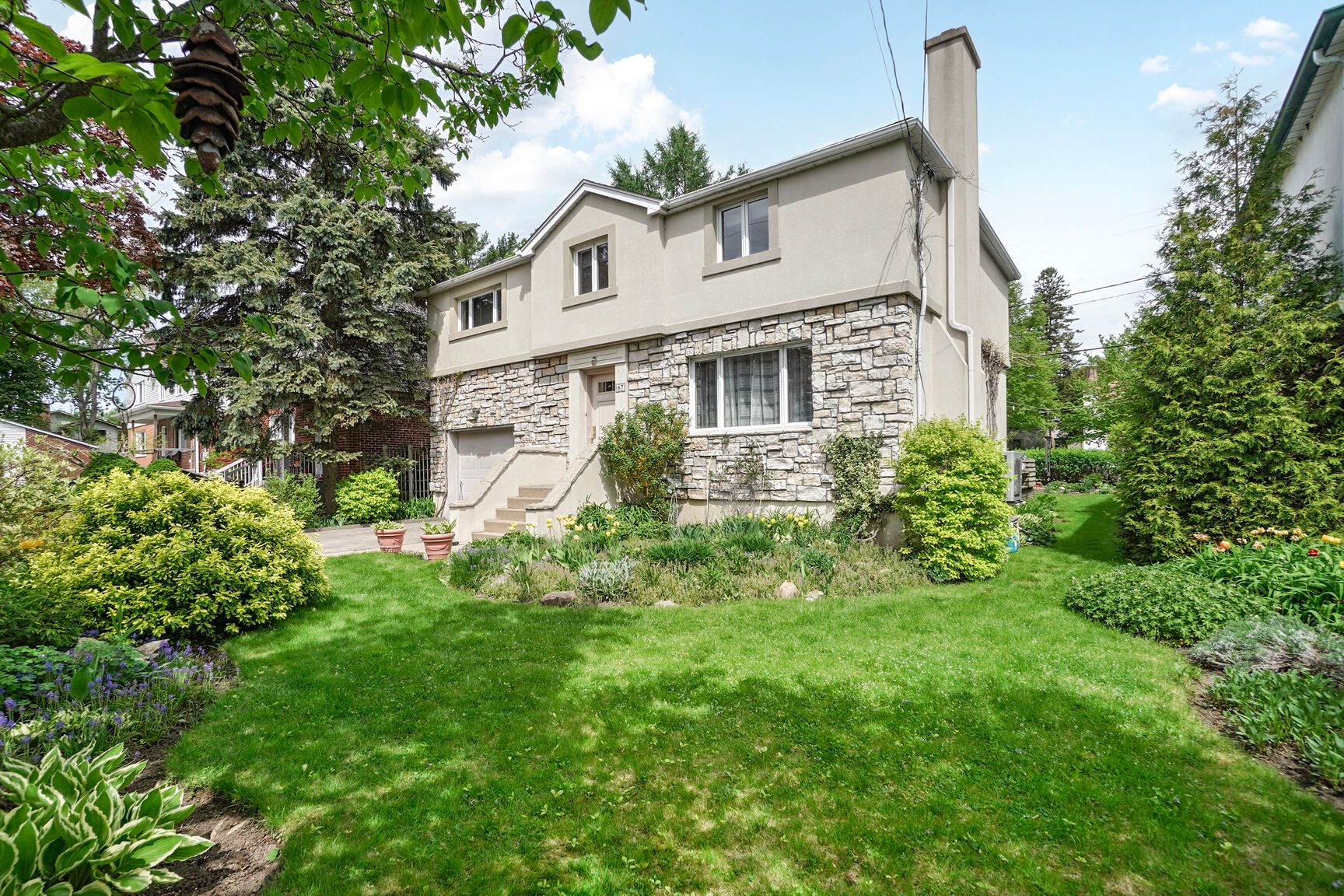- 4 Bedrooms
- 2 Bathrooms
- Calculators
- walkscore
Description
This cottage has forever home written all over it. Stately and well maintained 4 bedroom home ideally located in a cul-de-sac just steps from Lachine's beautiful waterfront. This is an ideal family home offering a large landscaped yard, 4 bedrooms on the second floor, a beautiful yard with a spacious deck and no neighbours in the back, a garage with interior access, and so much more. See addenda for more information
Beautiful curb appeal, two car driveway (tandem) with
garage.
The groundf loor offers beautiful wood flooring, a charming
kitchen and a spacious living room open on the dinning
room, which provides optimal natural lighting. Both the
kitchen and the dinning room look on to the spacious
backyard.
On the second floor, an oversized bedroom with walk-in is
currently being used as a living room. Three other
spacious bedrooms ensure an optimal layout for many
different family needs.
The cozy basement offers a family room as well as a
spacious laundry room with full bathroom and extra storage.
The seller retains the right to leave any movable behind
and the buyer shall be responsible for having them removed
at their own expense.
Inclusions : Kitchen appliances
Exclusions : Curtains
| Liveable | N/A |
|---|---|
| Total Rooms | 11 |
| Bedrooms | 4 |
| Bathrooms | 2 |
| Powder Rooms | 0 |
| Year of construction | 1950 |
| Type | Two or more storey |
|---|---|
| Style | Detached |
| Lot Size | 455.2 MC |
| Municipal Taxes (2025) | $ 4167 / year |
|---|---|
| School taxes (2024) | $ 524 / year |
| lot assessment | $ 361900 |
| building assessment | $ 288500 |
| total assessment | $ 650400 |
Room Details
| Room | Dimensions | Level | Flooring |
|---|---|---|---|
| Living room | 14.8 x 11.6 P | Ground Floor | Wood |
| Kitchen | 10.11 x 10.4 P | Ground Floor | Linoleum |
| Dining room | 11.0 x 10.4 P | Ground Floor | Wood |
| Primary bedroom | 23.11 x 11.7 P | 2nd Floor | Wood |
| Bedroom | 14.9 x 10.11 P | 2nd Floor | Carpet |
| Bedroom | 11.11 x 9.2 P | 2nd Floor | Wood |
| Bedroom | 9.11 x 9.9 P | 2nd Floor | Wood |
| Bathroom | 8.2 x 7.8 P | 2nd Floor | Ceramic tiles |
| Family room | 17.7 x 10.9 P | Basement | Carpet |
| Bathroom | 11.4 x 8.3 P | Basement | Carpet |
| Other | 11.4 x 5.0 P | Basement | Concrete |
Charateristics
| Basement | 6 feet and over, Finished basement |
|---|---|
| Heating system | Air circulation |
| Proximity | Bicycle path, Cross-country skiing, Daycare centre, Elementary school, High school, Highway, Park - green area, Public transport |
| Equipment available | Central heat pump |
| Heating energy | Electricity, Heating oil |
| Garage | Fitted |
| Parking | Garage, Outdoor |
| Sewage system | Municipal sewer |
| Water supply | Municipality |
| Zoning | Residential |
| Rental appliances | Water heater |


