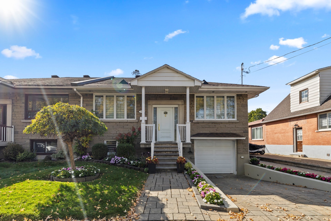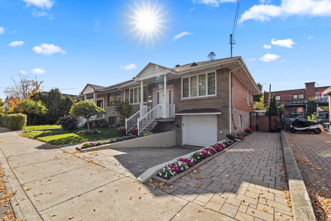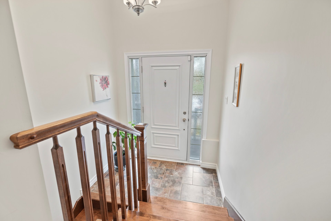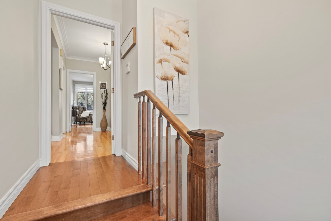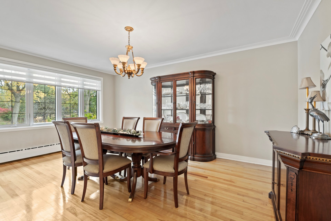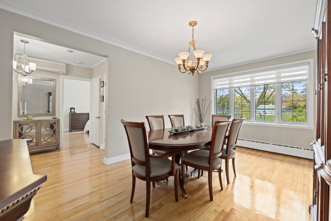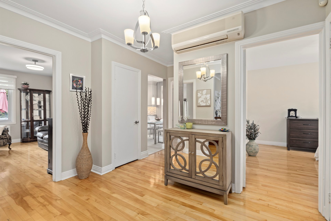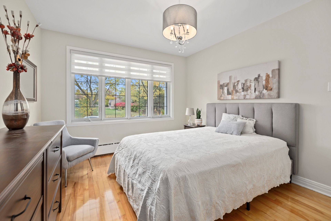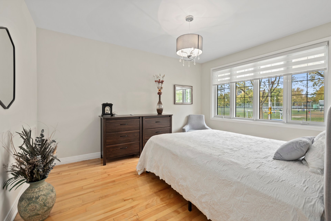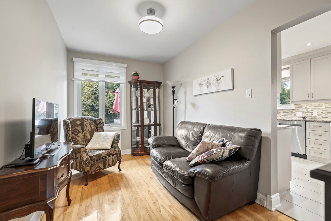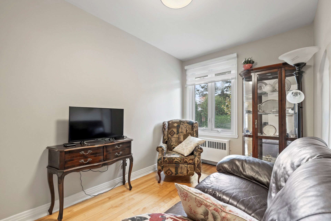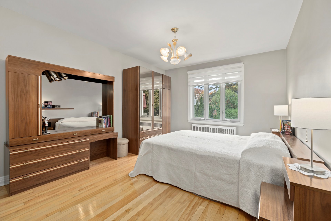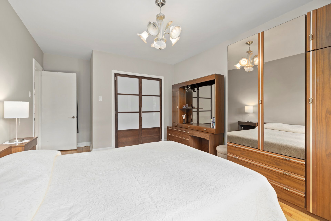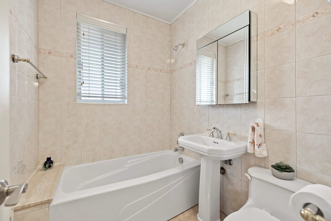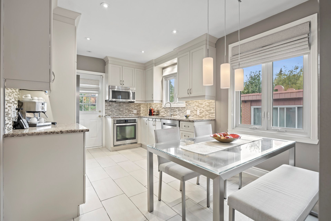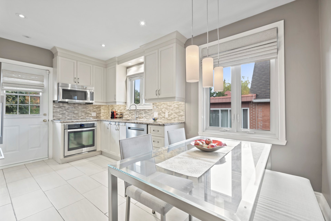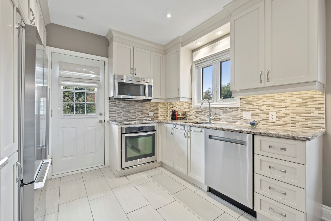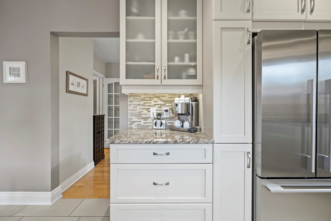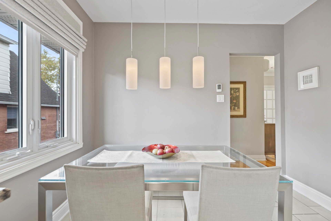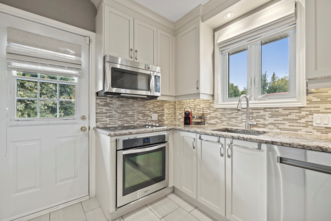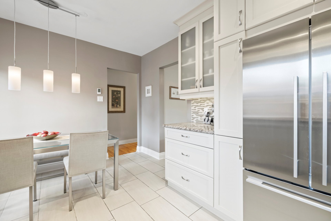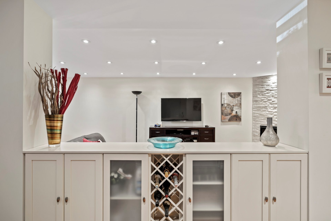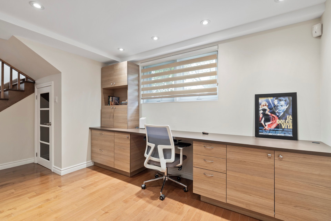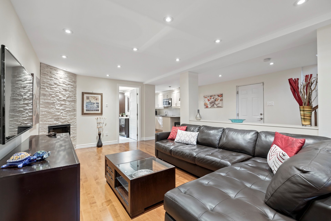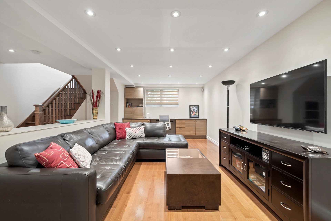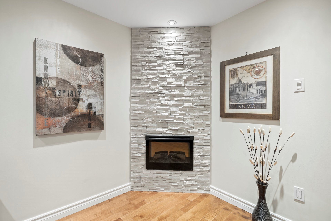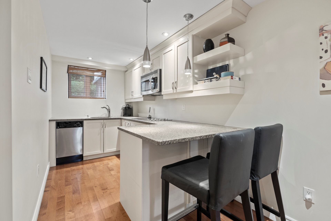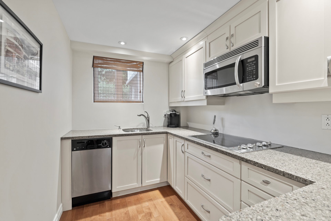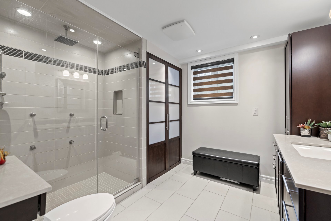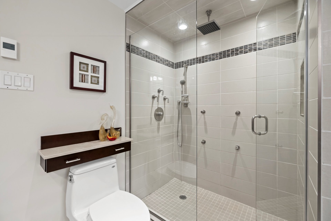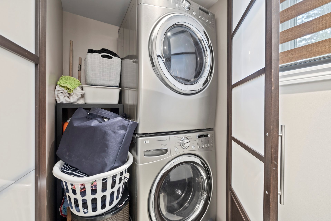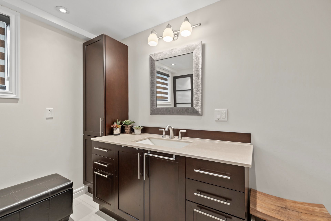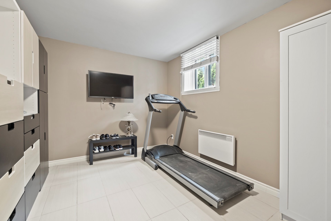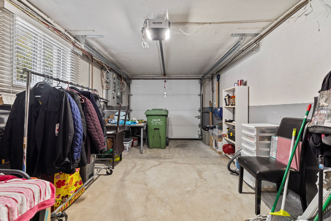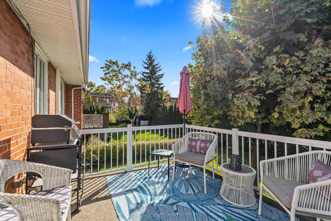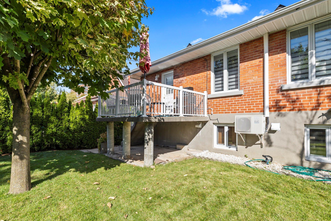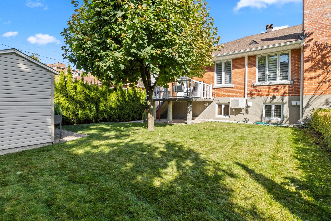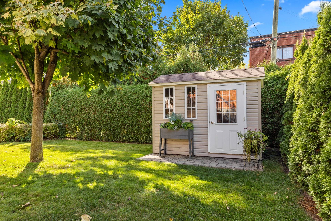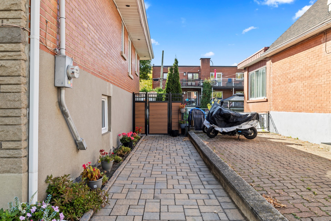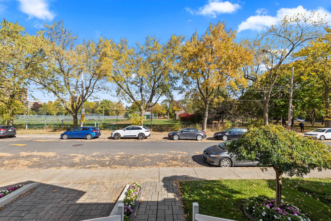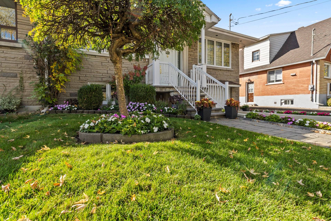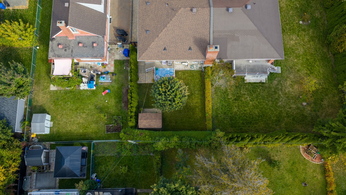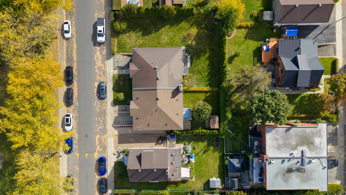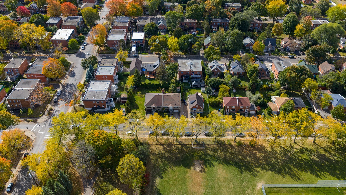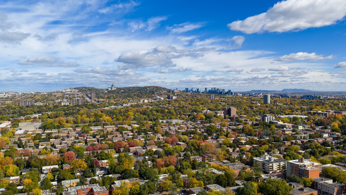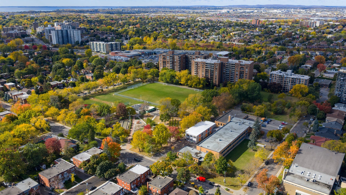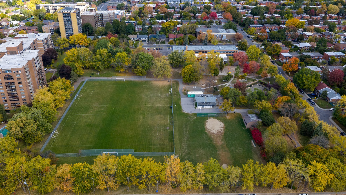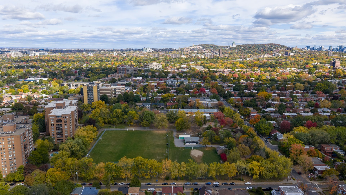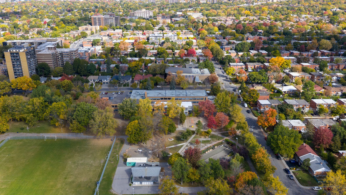5340 Av. Coronation
Montréal (Côte-des-Neiges/Notre-Dame-de-Grâce), Notre-Dame-de-Grâce, H4V2E5Bungalow | MLS: 25706941
- 3 Bedrooms
- 2 Bathrooms
- Video tour
- Calculators
- walkscore
Description
This 3-bedroom, 2-bathroom home has been loved and carefully maintained: heated floors, a designer-updated kitchen and basement, bright, functional spaces for living, working, and gathering. Wake up to Gilbert-Layton Park, right outside your window- a place where kids ride their bikes, neighbors stroll, and the rhythm of everyday life feels calm and easy. NDG living at its finest: parks, cafés, shops, schools, and a community that feels like home.
Inclusions : All appliances in BOTH kitchens; Washer/dryer in basement bathroom and washing machine in garage; All light fixtures throughout the house; All window coverings/blinds throughout the house including motorized zebra shades in dining room and 2nd bedroom; Basement kitchen counter stools (2); Tempo "extension piece" linking the house to the tempo unit if rental tempo seasonal services will be used.
Exclusions : N/A
| Liveable | 105.7 MC |
|---|---|
| Total Rooms | 8 |
| Bedrooms | 3 |
| Bathrooms | 2 |
| Powder Rooms | 0 |
| Year of construction | 1955 |
| Type | Bungalow |
|---|---|
| Style | Semi-detached |
| Dimensions | 9.53x11.1 M |
| Lot Size | 326.1 MC |
| Energy cost | $ 3750 / year |
|---|---|
| Municipal Taxes (2025) | $ 4592 / year |
| School taxes (2025) | $ 586 / year |
| lot assessment | $ 334300 |
| building assessment | $ 357400 |
| total assessment | $ 691700 |
Room Details
| Room | Dimensions | Level | Flooring |
|---|---|---|---|
| Dining room | 3.50 x 5.16 M | Ground Floor | Wood |
| Primary bedroom | 3.50 x 5.34 M | Ground Floor | Wood |
| Bedroom | 3.39 x 4.12 M | Ground Floor | Wood |
| Den | 2.41 x 4.20 M | Ground Floor | Wood |
| Kitchen | 3.3 x 2.77 M | Ground Floor | Ceramic tiles |
| Dinette | 1.77 x 3.3 M | Ground Floor | Ceramic tiles |
| Bathroom | 1.96 x 1.70 M | Ground Floor | Ceramic tiles |
| Family room | 4.63 x 7.45 M | Basement | Wood |
| Kitchen | 1.98 x 3.0 M | Basement | Wood |
| Bathroom | 2.79 x 3.14 M | Basement | Ceramic tiles |
| Other | 3.11 x 3.71 M | Basement | Ceramic tiles |
Charateristics
| Basement | 6 feet and over, Finished basement |
|---|---|
| Equipment available | Alarm system, Central air conditioning, Electric garage door, Private yard, Wall-mounted air conditioning |
| Windows | Aluminum |
| Roofing | Asphalt shingles |
| Garage | Attached, Heated |
| Proximity | Bicycle path, Cegep, Daycare centre, Elementary school, Golf, High school, Highway, Hospital, Park - green area, Public transport, University |
| Siding | Brick |
| Window type | Crank handle |
| Heating system | Electric baseboard units, Hot water |
| Heating energy | Electricity |
| Parking | Garage, Outdoor |
| Landscaping | Land / Yard lined with hedges, Landscape |
| Sewage system | Municipal sewer |
| Water supply | Municipality |
| Hearth stove | Other |
| Driveway | Plain paving stone |
| Foundation | Poured concrete |
| Zoning | Residential |
| Cupboard | Thermoplastic |

