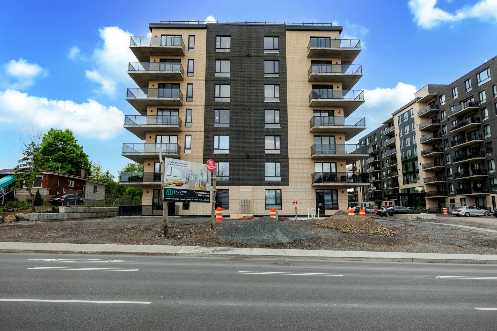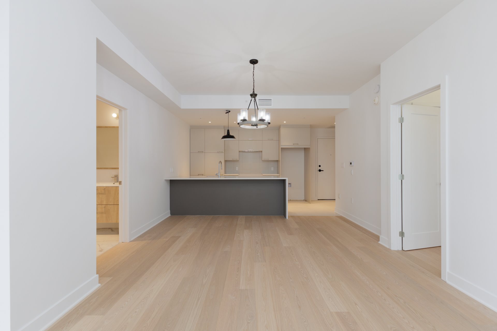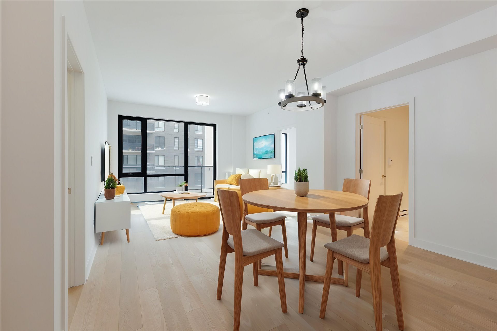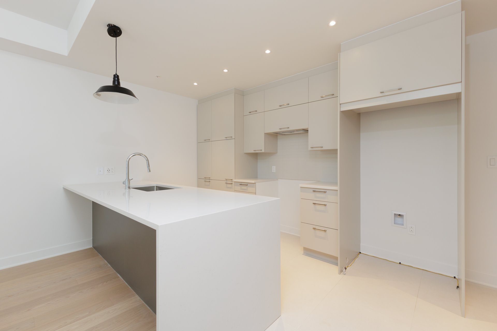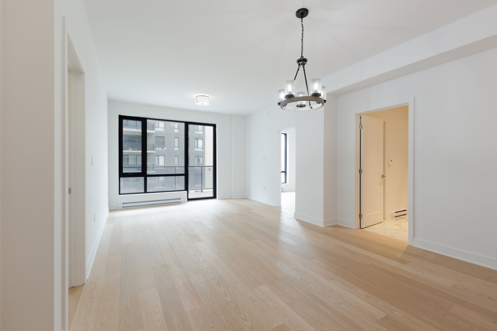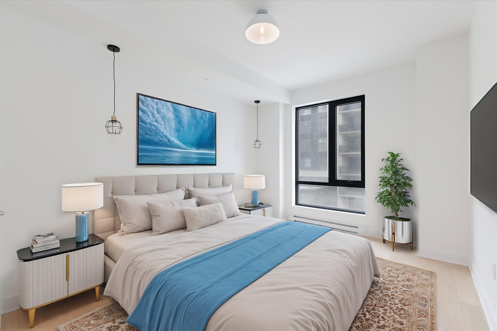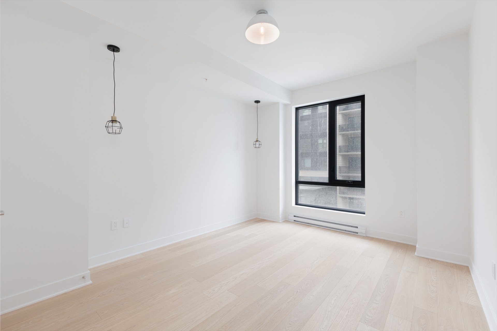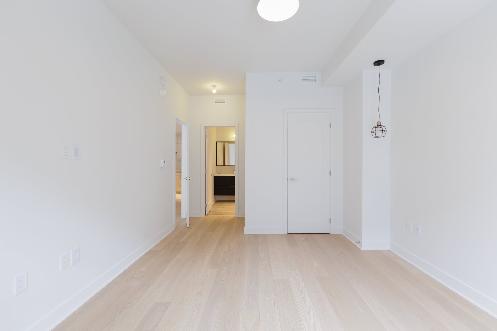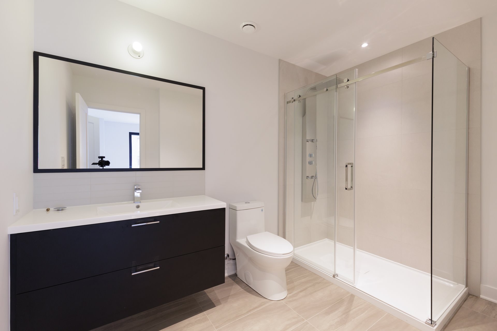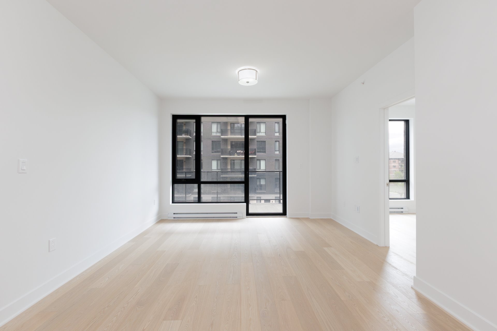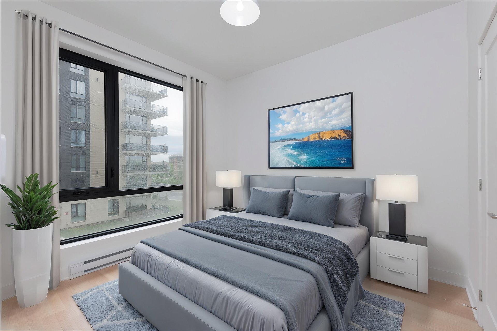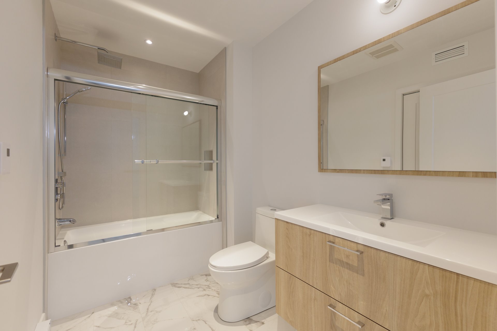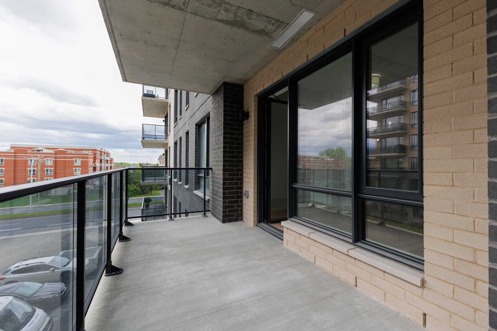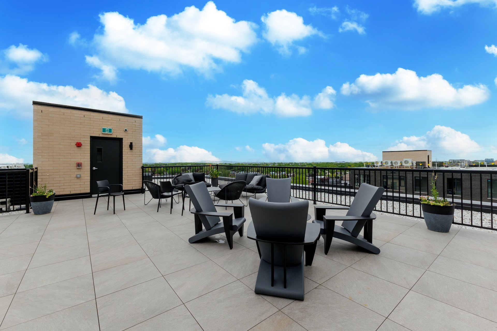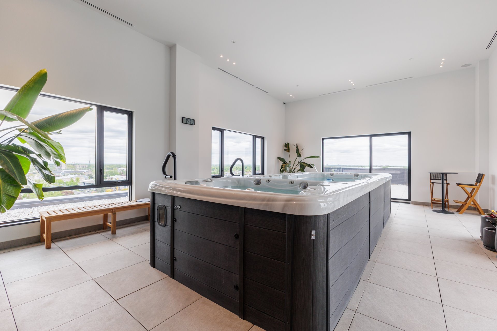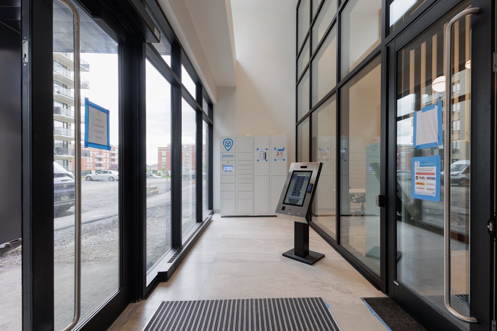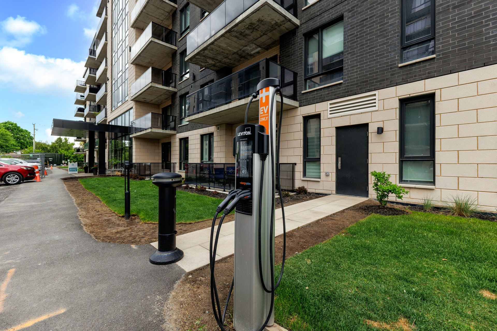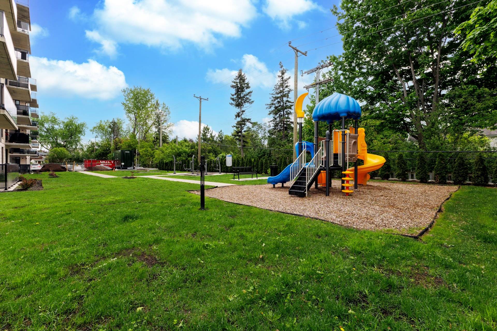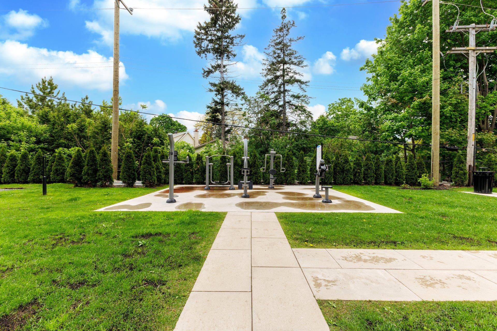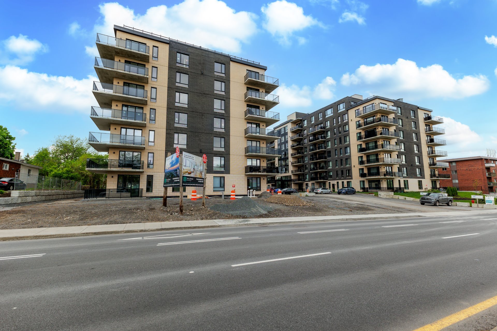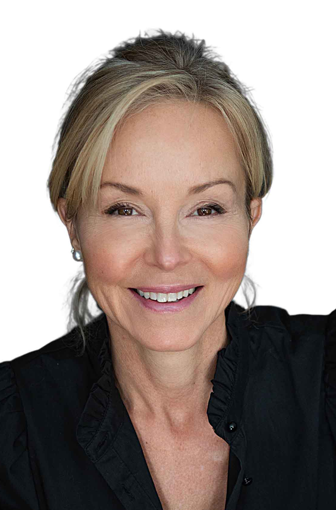- 2 Bedrooms
- 2 Bathrooms
- Calculators
- 68 walkscore
Description
Gorgeous brand new 2-bedroom, 2-bathroom condo for rent in the highly desirable Baldwin project in the West Island. Prime location near Fairview Mall, HWY 40, and future REM. This bright, modern unit features wood floors, quartz counters, large windows, new appliances, and one indoor parking spot. Enjoy private Wi-Fi, two elevators, a gym, rooftop terraces with swim spa, outdoor fitness area, kids' park, and security cameras. A perfect blend of comfort and convenience--book your visit today!
Rental Requirements:
* Civil liability insurance of $2,000,000 and personal
effects insurance are mandatory prior to occupancy and must
be renewed annually for the duration of the lease. A copy
of the insurance certificate must be provided to the lessor.
* Submission of a recent pay stub as proof of income
acceptable to the lessor.
* Credit and reference verification required.
* Adherence to all building rules and regulations,
including those related to move-in and move-out procedures.
* Non-smoking unit (including tobacco, cannabis, and
e-cigarettes).
* No pets allowed.
* No subleasing, short-term rentals, or Airbnb permitted.
* Lessee is responsible for any damage to the condo unit or
appliances, which must be repaired and paid for before the
lease ends.
* The condo must be returned in its original condition at
the end of the lease.
* Owner kindly asks to use felt pads under furniture is
requested to protect the floors.
* Painting is permitted only with prior approval from the
owner.
Inclusions : Brand new appliances: Washer and dryer, fridge, stove, blinds, spot lights, free wi-fi 1 indoor parking spot with garage remote, 1 locker.
Exclusions : All utilities and related costs--such as hydro (heating and electricity), cable, optional alarm system fees, mandatory tenant liability insurance, and any move-in/move-out fees--are the responsibility of the lessee. Dishwasher is also excluded
| Liveable | 933 PC |
|---|---|
| Total Rooms | 5 |
| Bedrooms | 2 |
| Bathrooms | 2 |
| Powder Rooms | 0 |
| Year of construction | 2025 |
| Type | Apartment |
|---|
| N/A | |
|---|---|
| lot assessment | $ 0 |
| building assessment | $ 0 |
| total assessment | $ 0 |
Room Details
| Room | Dimensions | Level | Flooring |
|---|---|---|---|
| Hallway | 6.7 x 5.2 P | Ceramic tiles | |
| Kitchen | 8.11 x 12.8 P | Ceramic tiles | |
| Dining room | 9.0 x 13.5 P | Floating floor | |
| Living room | 12.6 x 13.5 P | Floating floor | |
| Bathroom | 5.7 x 9.10 P | Ceramic tiles | |
| Primary bedroom | 17.6 x 10.11 P | Floating floor | |
| Bathroom | 10.4 x 7.3 P | Ceramic tiles | |
| Bedroom | 10.5 x 9.9 P | Floating floor |
Charateristics
| Heating system | Air circulation, Electric baseboard units |
|---|---|
| Driveway | Asphalt |
| Proximity | Bicycle path, Daycare centre, Elementary school, High school, Highway, Hospital, Park - green area, Public transport, Réseau Express Métropolitain (REM) |
| Equipment available | Central air conditioning, Entry phone |
| Heating energy | Electricity |
| Easy access | Elevator |
| Available services | Exercise room, Fire detector, Garbage chute, Hot tub/Spa, Indoor storage space, Roof terrace, Visitor parking |
| Garage | Fitted, Heated |
| Parking | Garage |
| Restrictions/Permissions | Smoking not allowed |

