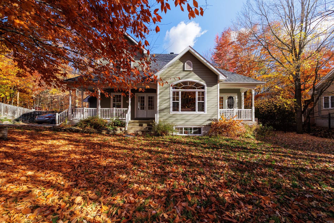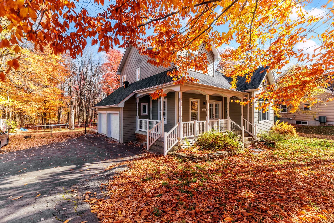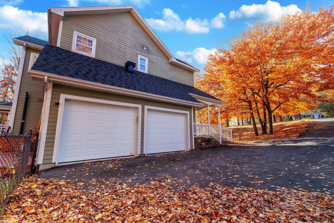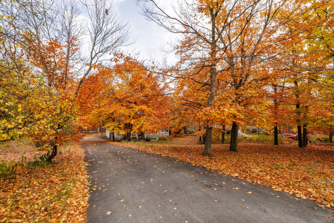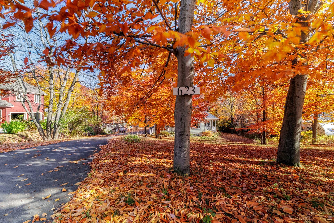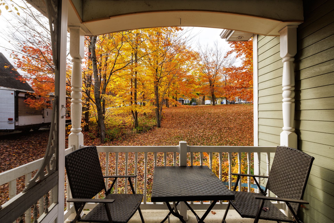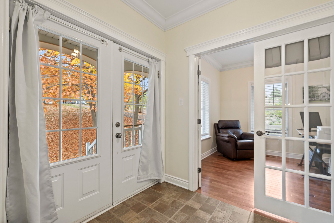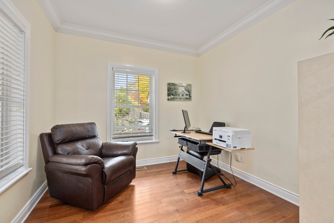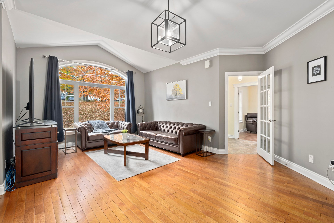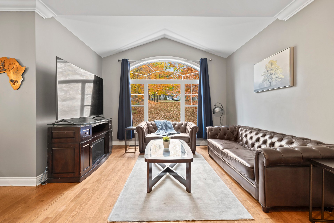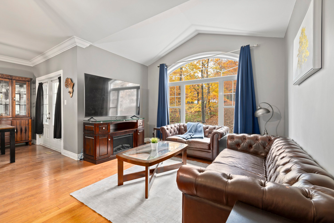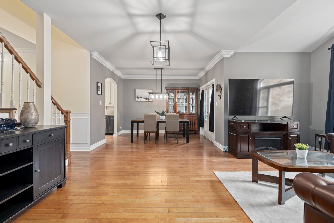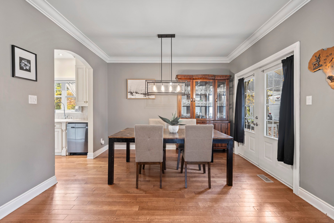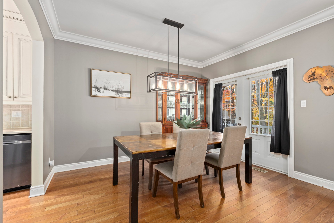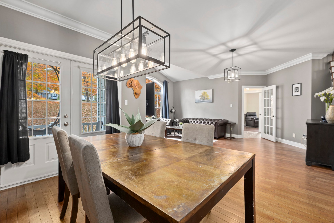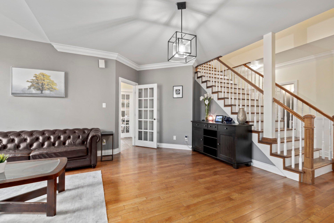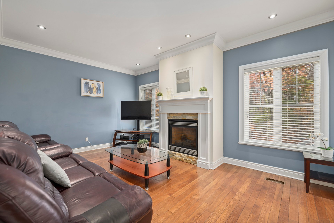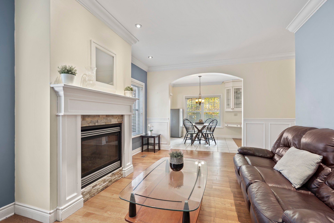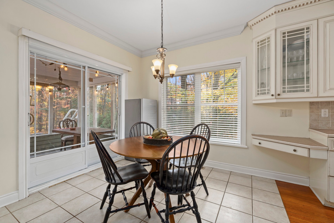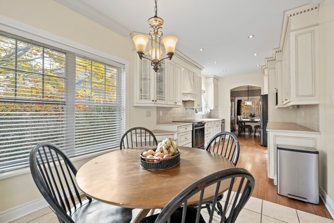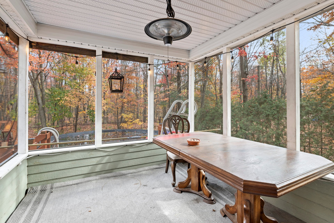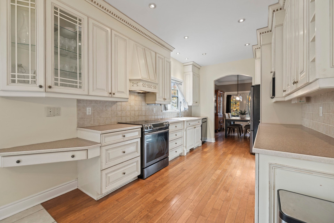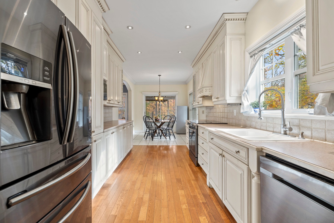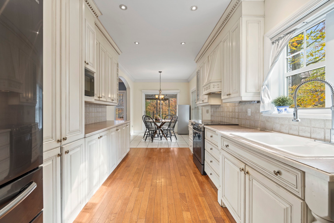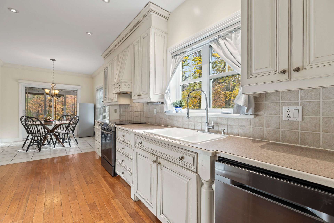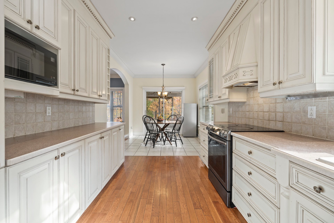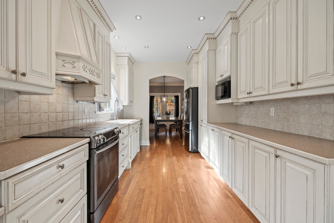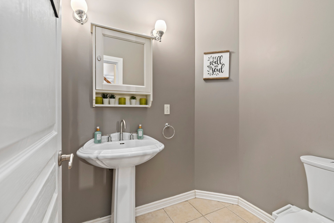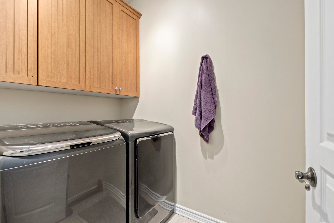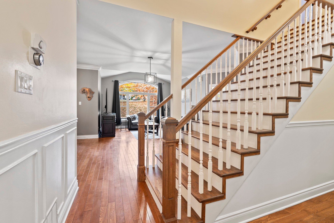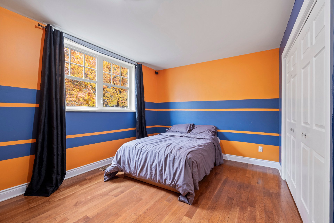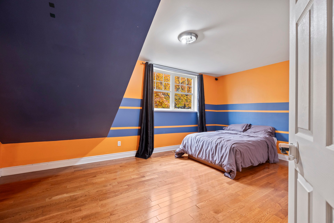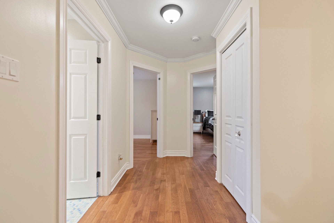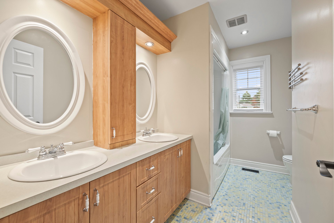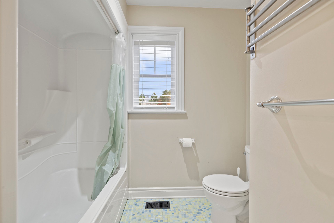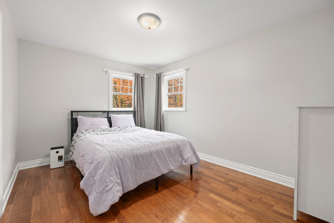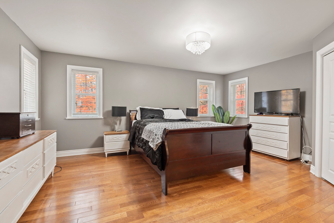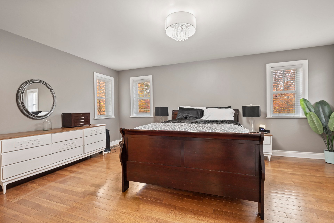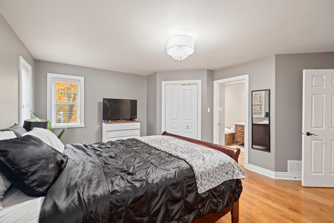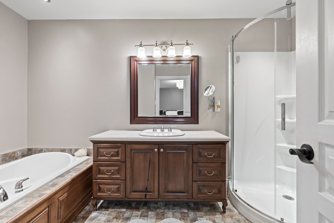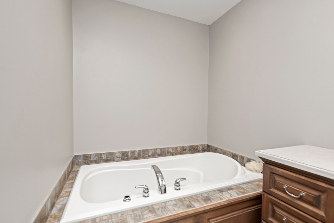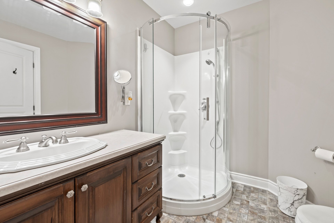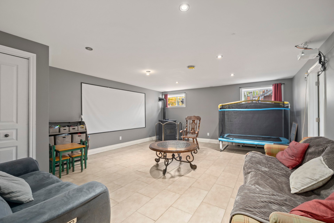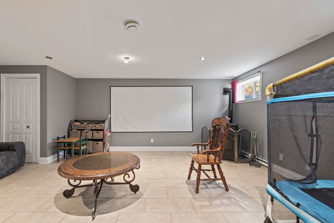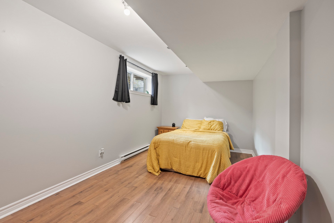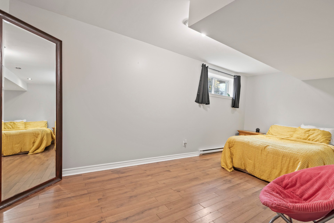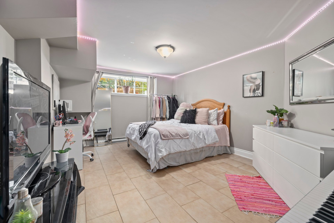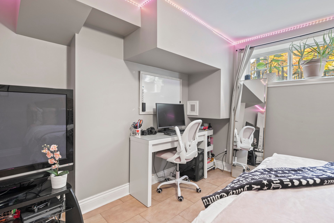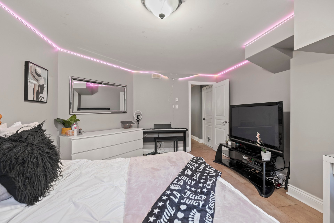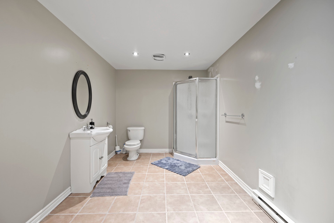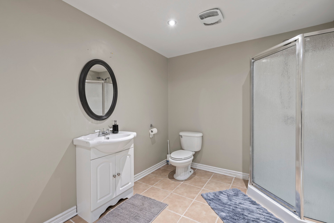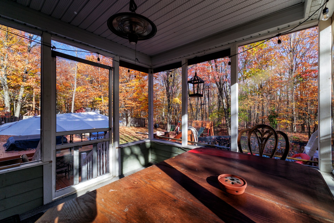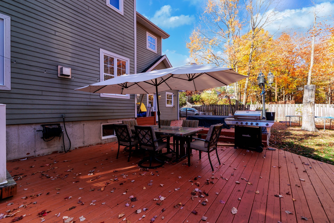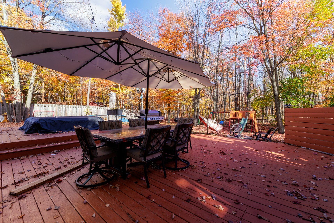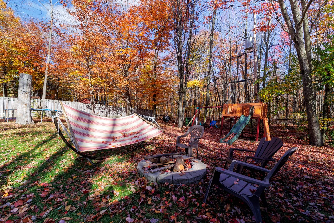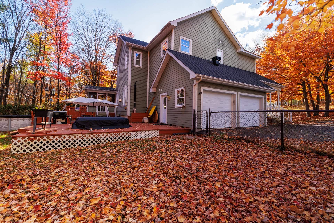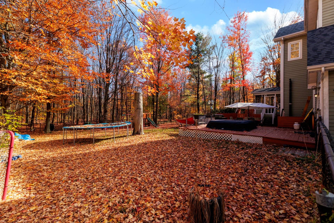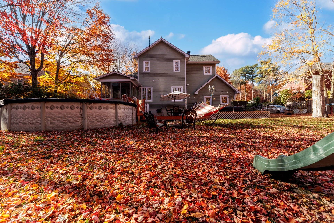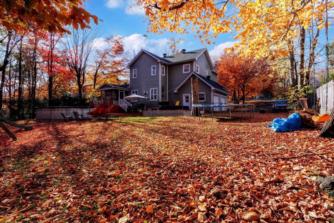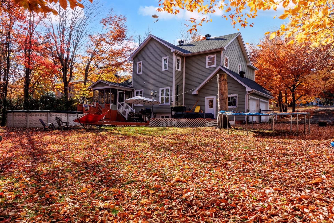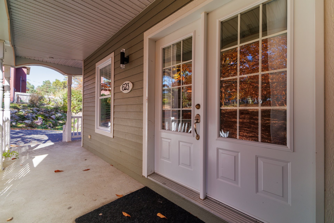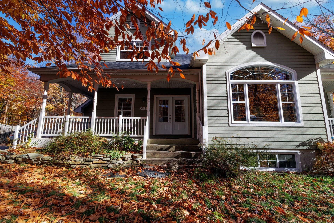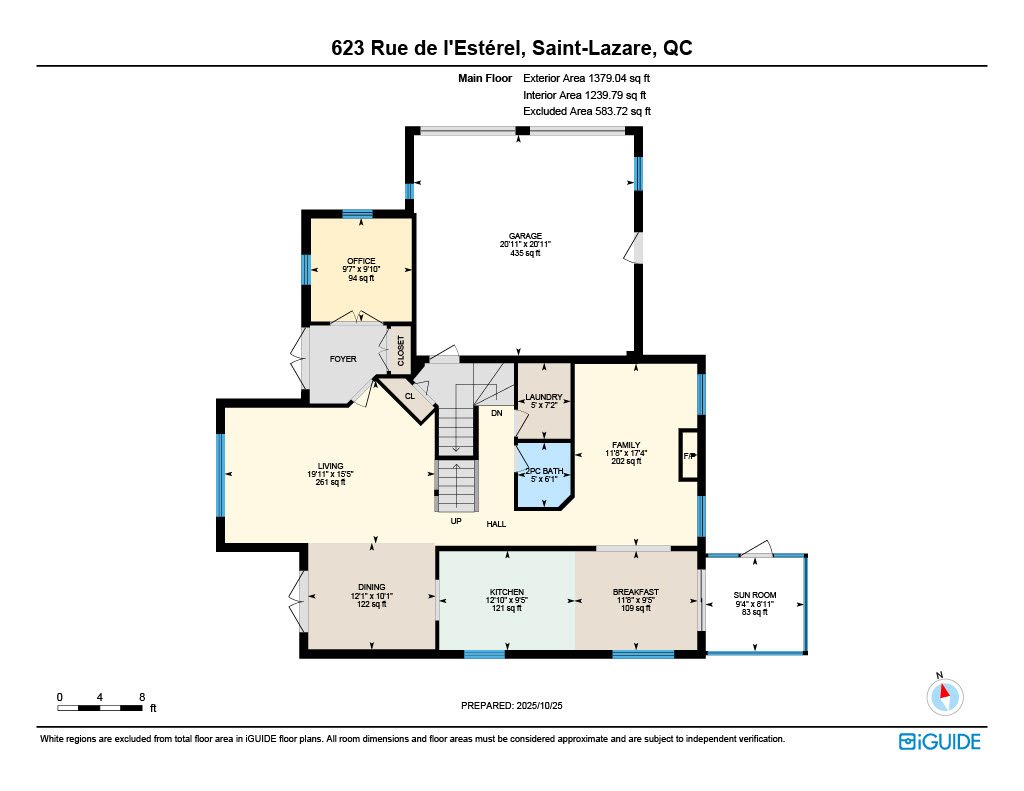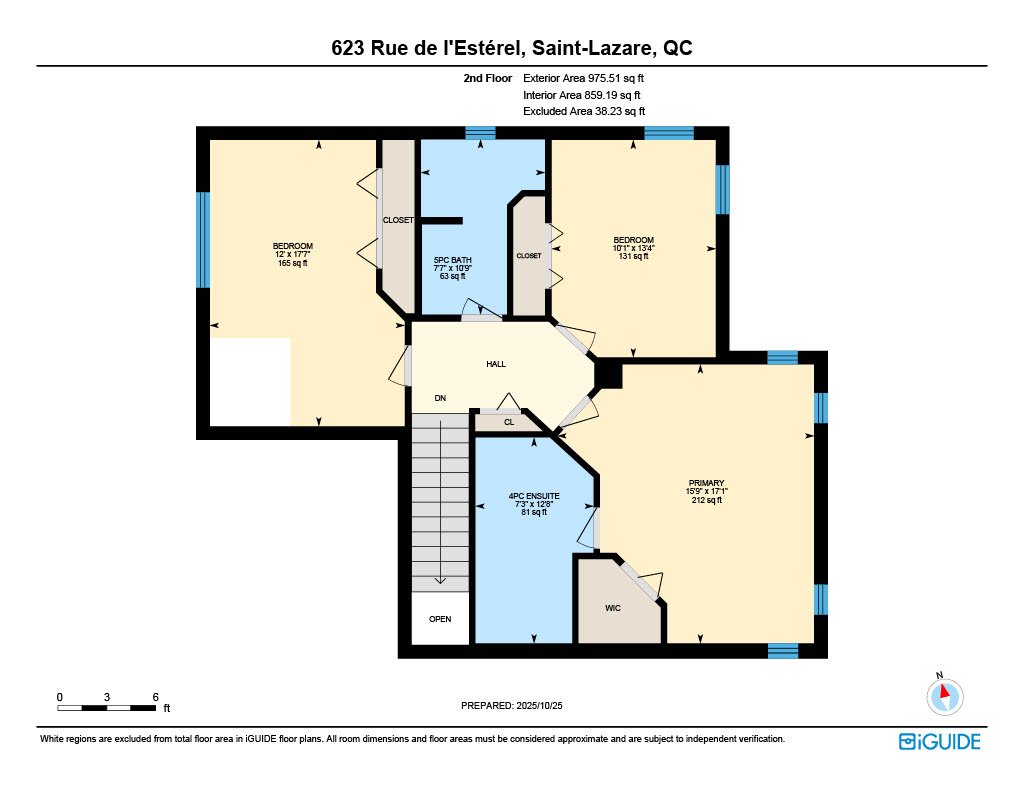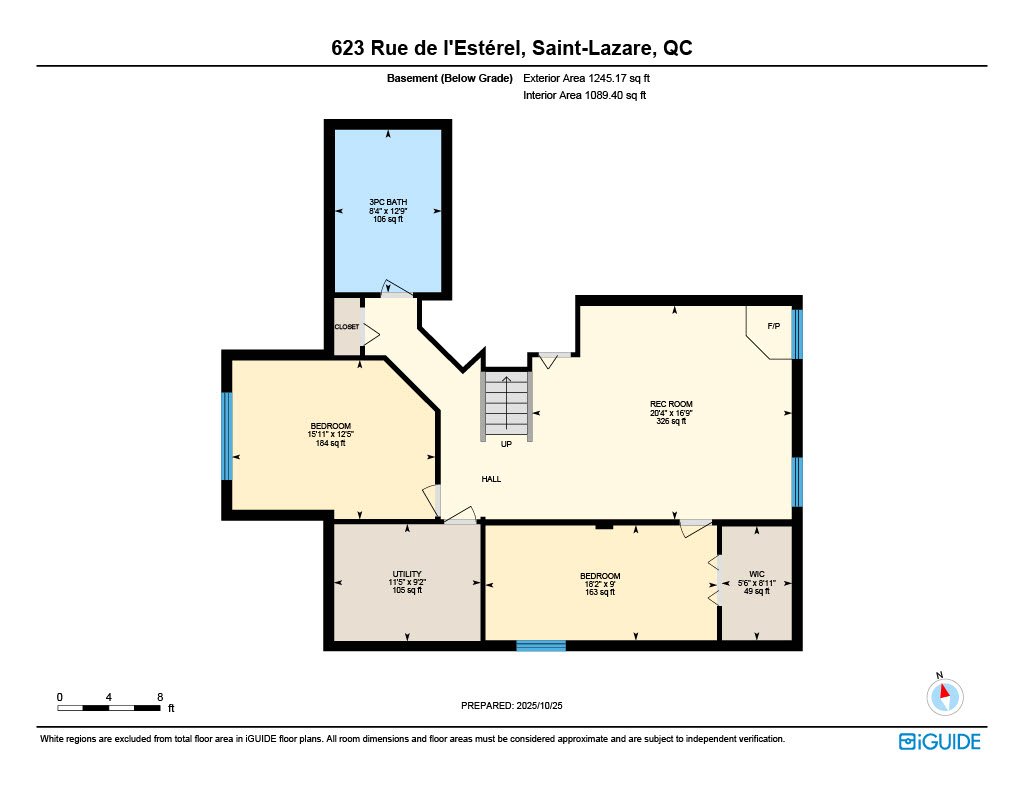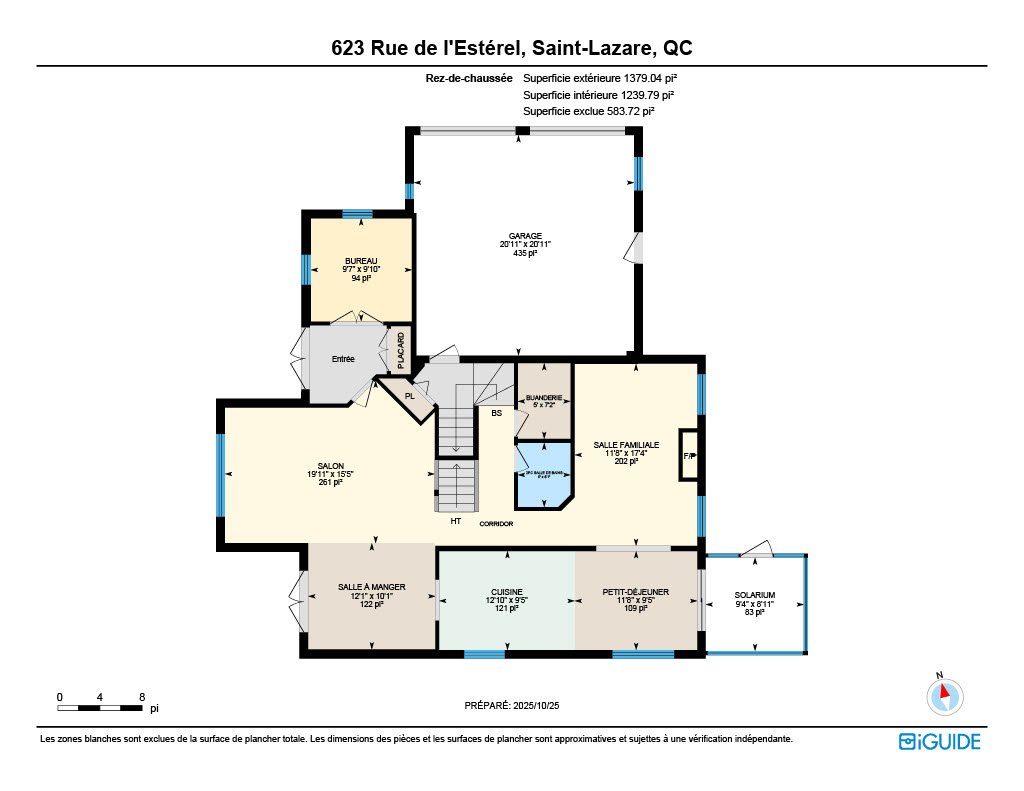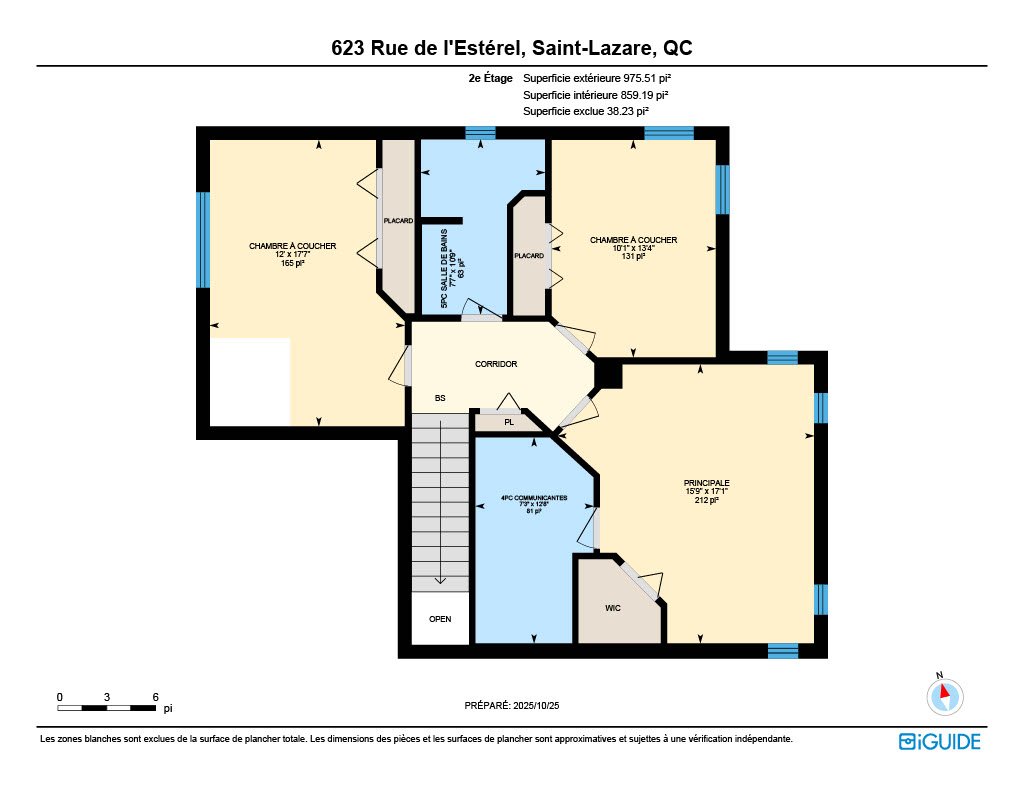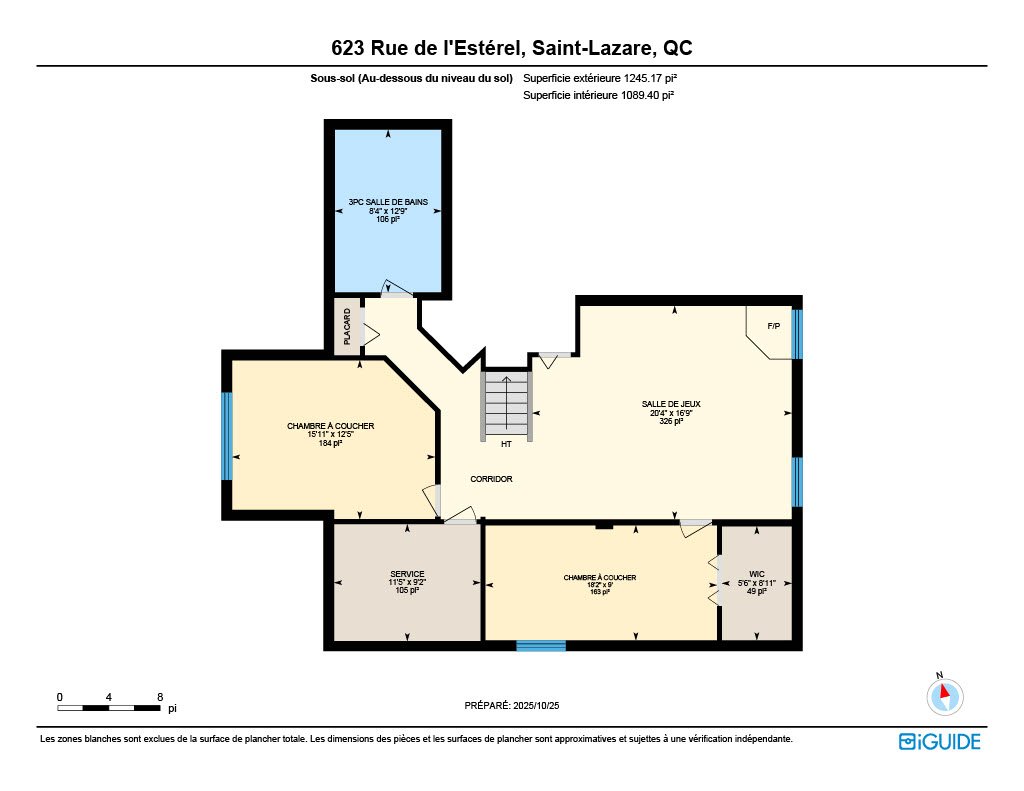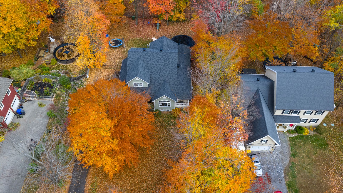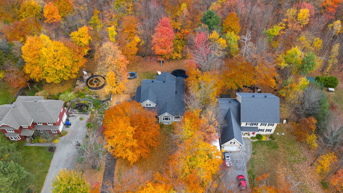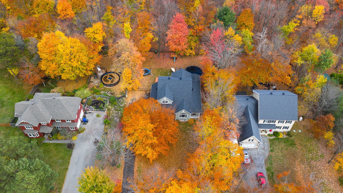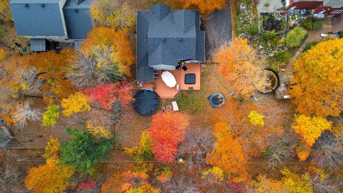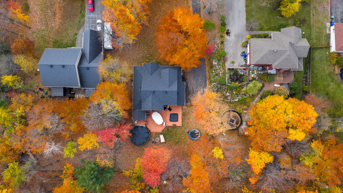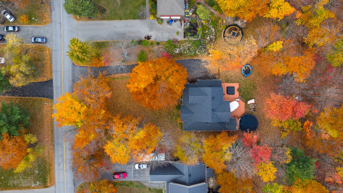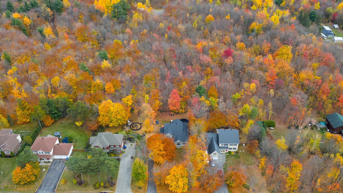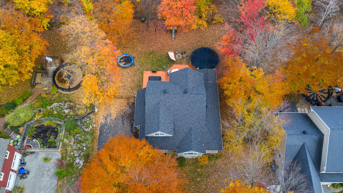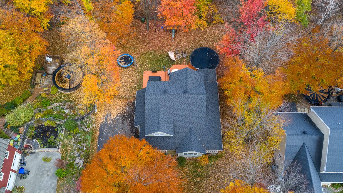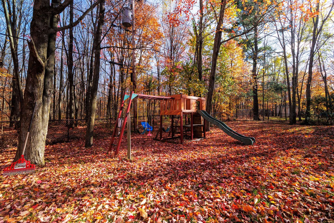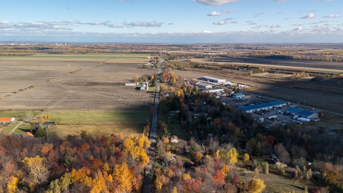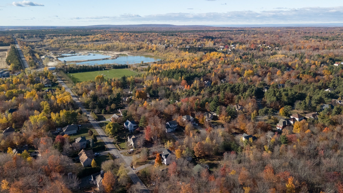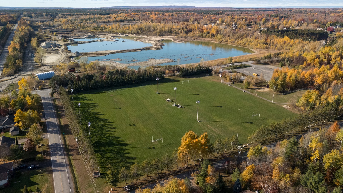623 Rue de l'Estérel
Saint-Lazare, Maple/Héritage/Birdsdale/Cèdres, J7T3J1Two or more storey | MLS: 26494310
- 5 Bedrooms
- 3 Bathrooms
- Video tour
- Calculators
- walkscore
Description
Spacious cottage set on over 22,000 sq. ft. of land in a peaceful and desirable area of Saint-Lazare. Featuring 5 bedrooms, 3 full bathrooms, and a powder room, this home offers bright, open living spaces, a practical layout, and a private backyard surrounded by trees -- perfect for relaxing or entertaining. The primary suite includes an ensuite bathroom, and the double garage adds comfort and convenience. Enjoy everything Saint-Lazare has to offer -- nature trails, parks, great schools, and a strong sense of community -- all just minutes from Hudson, Vaudreuil, and the West Island.
Welcome to 623 Rue L'Esterel, Saint-Lazare -- where
comfort, privacy, and nature come together beautifully.
Tucked away on a peaceful street, this spacious family home
sits on an impressive 22,000 sq. ft. lot, offering room to
breathe both inside and out.
With 5 bedrooms, 3 full bathrooms, and a powder room, this
home has the space your family needs -- whether that means
room for everyone, a home office, or a guest suite. The
main level offers inviting living areas with plenty of
natural light, a functional kitchen, and a cozy family room
that opens onto the backyard -- the perfect spot for
everyday living or entertaining friends.
Upstairs, the primary bedroom features its own ensuite
bathroom, creating a quiet and private space to unwind at
the end of the day.
Outside, you'll fall in love with the large, private
backyard -- ideal for family barbecues, quiet mornings with
coffee, or simply enjoying the peaceful Saint-Lazare
setting. There's also a double garage and a long driveway
for plenty of parking.
Living in Saint-Lazare means more than just a beautiful
home -- it's a lifestyle. With tree-lined streets,
equestrian charm, endless trails, great schools, and a real
sense of community.
A perfect blend of space, comfort, and nature -- all just
minutes from Hudson, Vaudreuil, and the West Island.
**Join us this Sunday October 26th from 2pm-4pm for our
Open House.
Inclusions : Frigde, washer and dryer, dishwasher, stove.
Exclusions : N/A
| Liveable | N/A |
|---|---|
| Total Rooms | 20 |
| Bedrooms | 5 |
| Bathrooms | 3 |
| Powder Rooms | 1 |
| Year of construction | 2006 |
| Type | Two or more storey |
|---|---|
| Style | Detached |
| Dimensions | 15.29x11.73 M |
| Lot Size | 2076 MC |
| Municipal Taxes (2025) | $ 4143 / year |
|---|---|
| School taxes (2025) | $ 494 / year |
| lot assessment | $ 156000 |
| building assessment | $ 672700 |
| total assessment | $ 828700 |
Room Details
| Room | Dimensions | Level | Flooring |
|---|---|---|---|
| Washroom | 6.1 x 5.0 P | Ground Floor | Ceramic tiles |
| Dinette | 9.5 x 11.8 P | Ground Floor | Ceramic tiles |
| Dining room | 10.1 x 12.1 P | Ground Floor | Wood |
| Family room | 17.4 x 11.8 P | Ground Floor | Wood |
| Kitchen | 9.5 x 12.10 P | Ground Floor | Wood |
| Laundry room | 7.2 x 5.0 P | Ground Floor | Wood |
| Living room | 15.5 x 19.11 P | Ground Floor | Wood |
| Home office | 9.10 x 9.7 P | Ground Floor | Wood |
| Solarium | 8.11 x 9.4 P | Ground Floor | Carpet |
| Bathroom | 12.8 x 7.3 P | 2nd Floor | Ceramic tiles |
| Bedroom | 17.7 x 12.0 P | 2nd Floor | Wood |
| Bedroom | 13.4 x 10.1 P | 2nd Floor | Wood |
| Primary bedroom | 17.1 x 15.9 P | 2nd Floor | Wood |
| Bathroom | 10.9 x 7.7 P | 2nd Floor | Ceramic tiles |
| Bathroom | 12.9 x 8.4 P | Basement | Ceramic tiles |
| Bedroom | 12.5 x 15.11 P | Basement | Ceramic tiles |
| Bedroom | 9.0 x 18.2 P | Basement | Floating floor |
| Playroom | 16.9 x 20.4 P | Basement | Ceramic tiles |
| Other | 9.2 x 11.5 P | Basement | Concrete |
| Walk-in closet | 8.11 x 5.6 P | Basement | Floating floor |
Charateristics
| Pool | Above-ground |
|---|---|
| Driveway | Asphalt |
| Roofing | Asphalt shingles |
| Equipment available | Central heat pump |
| Heating system | Electric baseboard units |
| Heating energy | Electricity |
| Garage | Fitted |
| Topography | Flat, Sloped |
| Parking | Garage, Outdoor |
| Hearth stove | Gas stove, Pellet fireplace |
| Landscaping | Landscape |
| Water supply | Municipality |
| Foundation | Poured concrete |
| Sewage system | Purification field, Septic tank |
| Zoning | Residential |

