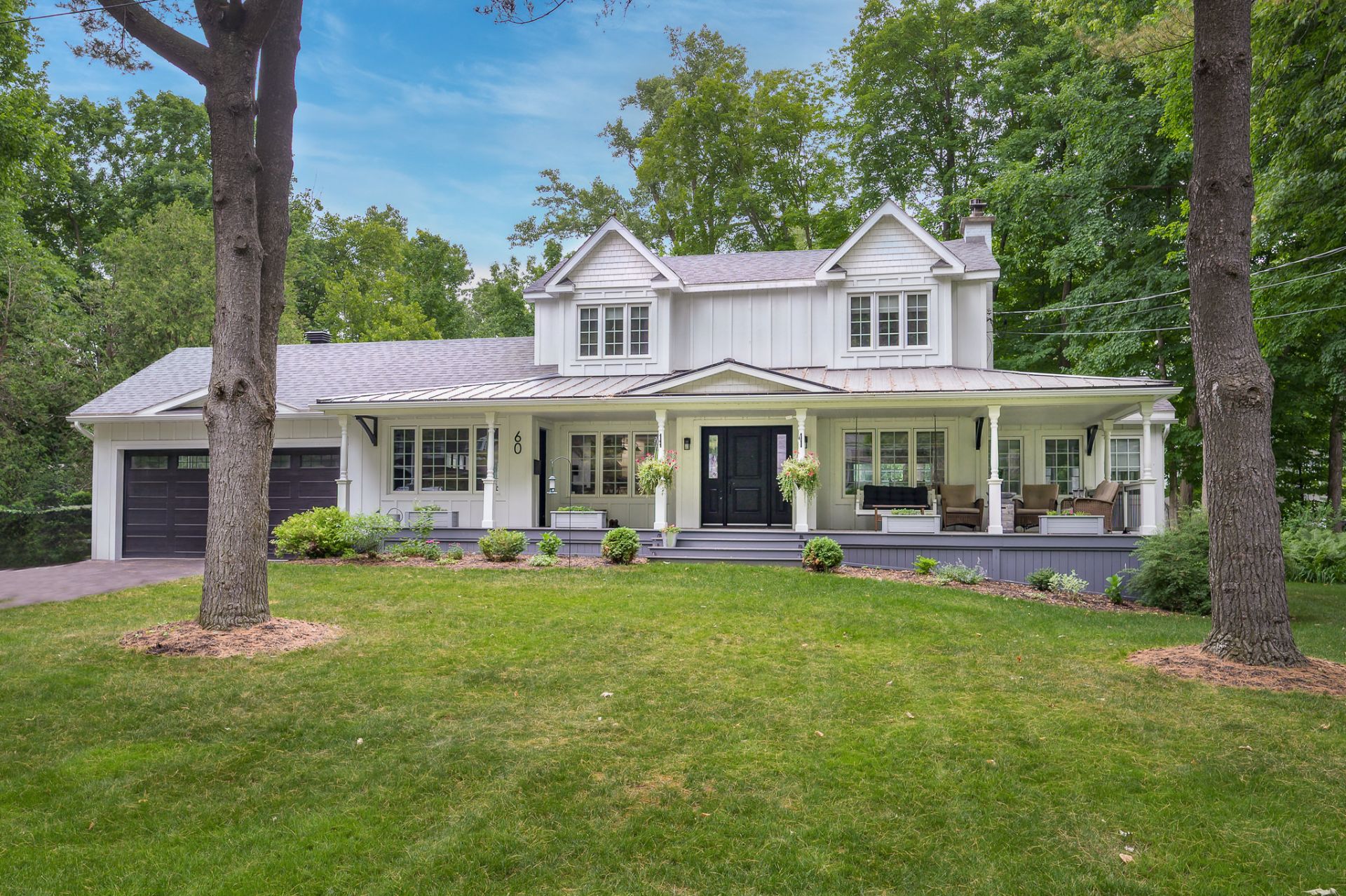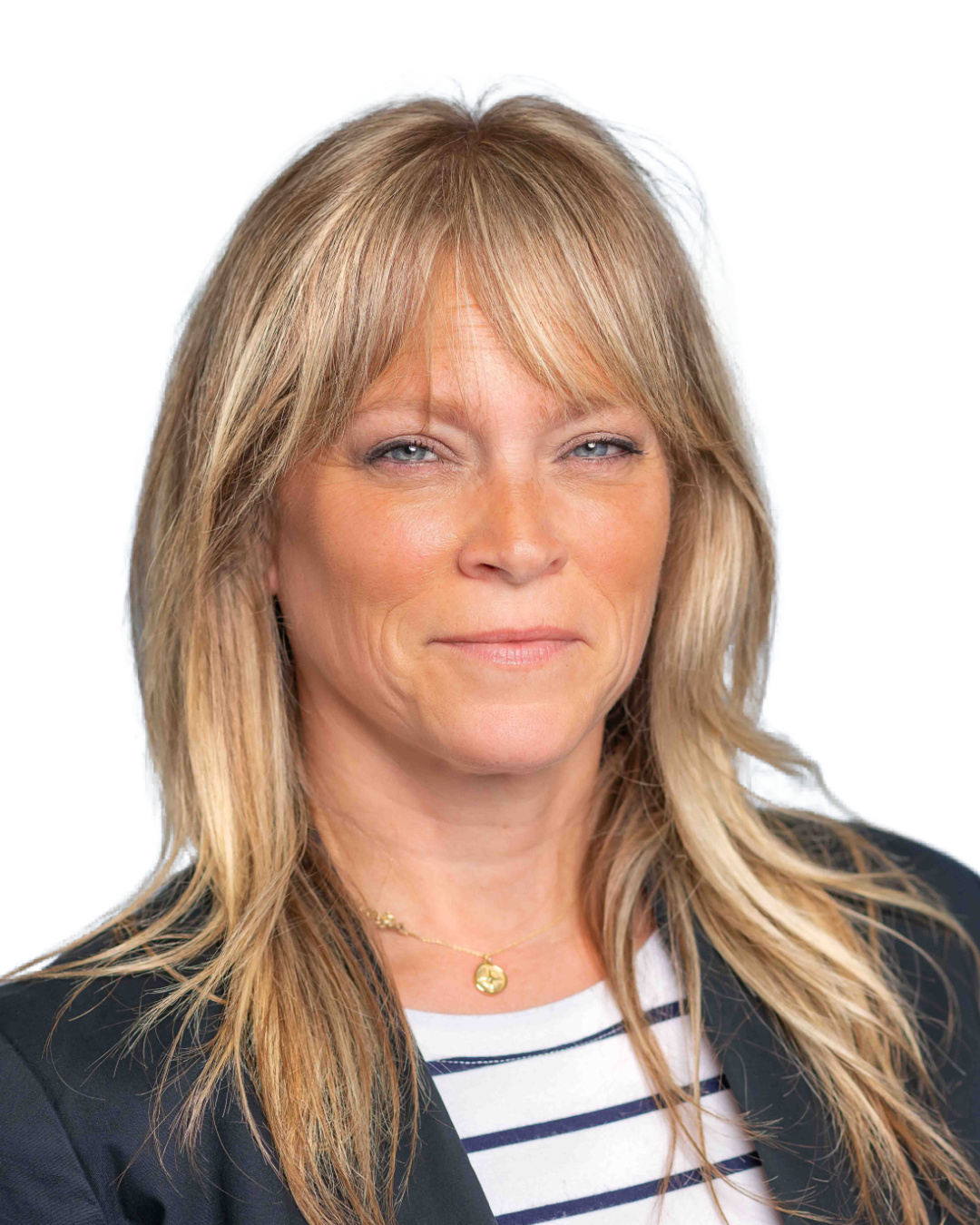- 4 Bedrooms
- 2 Bathrooms
- Calculators
- walkscore
Description
Beautifully renovated cottage in a fantastic Senneville location. Situated at the end of a quiet residential street, this gorgeous home features 3 bedrooms, 2+1 bathrooms, open concept kitchen and dining room, bright family room with vaulted ceilings, living room with fireplace, main floor office, finished basement with laundry and full bathroom. Attached 2-car garage. Gorgeous landscaped backyard with deck, in-ground pool and hot tub, and a huge front porch you'll want to spend every summer evening enjoying. Close to the highway, schools, train station, walking trails and Ste-Anne-de-Bellevue village.
From the moment you set foot on the spacious front porch,
you feel welcome.
The beautifully designed main level features a modern, open
concept living and dining area alongside more traditional
living spaces. The kitchen is a true standout, featuring a
large island, apron-front stainless steel sink, gas stove,
built-in bar fridge, and an abundance of well-planned
storage and cabinetry. The dining area is a space that
invites gathering.
In the adjacent family room, the vaulted ceiling and
woodstove create a cozy atmosphere, while patio doors lead
out to the back deck for seamless indoor-outdoor living.
A sunny living room with a propane fireplace adds another
inviting retreat, and a separate home office with views of
the yard makes working from home a pleasure.
Upstairs, the primary bedroom offers a peaceful haven with
a spacious closet and charming built-in dressing table. Two
additional bedrooms include one with a built-in desk and
another overlooking the backyard. The full bathroom on this
level is both elegant and serene, with a deep soaker tub
and sleek glass shower.
The finished basement provides even more living space, with
a gleaming, high-end laundry room and a second full
bathroom. Whether used for play, guests, or additional
work-from-home options, the lower level is as stylish as it
is functional.
Outside, you'll enjoy the private backyard oasis, complete
with deck, hot tub and fully fenced in-ground pool. It's
the perfect setup for summer relaxation and family fun.
With a layout that offers both space and intimacy, this
home is as easy to live in as it is to love. Come
experience the warmth and charm for yourself.
Inclusions : Fridge, propane stove, dishwasher, microwave, wine fridge, washer and dryer, spa, pool accessories, televisions and wall mounts in the office and kitchen, central vacuum, blinds, light fixtures, sump pump battery.
Exclusions : N/A
| Liveable | N/A |
|---|---|
| Total Rooms | 13 |
| Bedrooms | 4 |
| Bathrooms | 2 |
| Powder Rooms | 1 |
| Year of construction | 1952 |
| Type | Two or more storey |
|---|---|
| Style | Detached |
| Dimensions | 19.42x6.89 M |
| Lot Size | 1539 MC |
| Energy cost | $ 340 / year |
|---|---|
| Municipal Taxes (2025) | $ 5265 / year |
| School taxes (2024) | $ 714 / year |
| lot assessment | $ 461900 |
| building assessment | $ 450100 |
| total assessment | $ 912000 |
Room Details
| Room | Dimensions | Level | Flooring |
|---|---|---|---|
| Kitchen | 20.6 x 11.3 P | Ground Floor | |
| Dining room | 21.5 x 10.4 P | Ground Floor | |
| Family room | 19.5 x 15 P | Ground Floor | |
| Living room | 20.6 x 17.5 P | Ground Floor | |
| Home office | 13.5 x 12.2 P | Ground Floor | |
| Washroom | 2.11 x 8.3 P | Ground Floor | |
| Primary bedroom | 12.11 x 14.1 P | 2nd Floor | |
| Bedroom | 10 x 10.9 P | 2nd Floor | |
| Bedroom | 12.11 x 11.4 P | 2nd Floor | |
| Bathroom | 9.10 x 8.1 P | 2nd Floor | |
| Laundry room | 18.7 x 9.11 P | Basement | |
| Storage | 5.10 x 3.9 P | Basement | |
| Family room | 18.7 x 9.11 P | Basement | |
| Bathroom | 11.3 x 5.7 P | Basement |
Charateristics
| Basement | 6 feet and over |
|---|---|
| Heating system | Air circulation, Electric baseboard units, Radiant |
| Driveway | Asphalt |
| Roofing | Asphalt shingles |
| Garage | Attached, Double width or more |
| Proximity | Bicycle path, Cegep, Cross-country skiing, Daycare centre, Elementary school, Golf, High school, Highway, Hospital, Park - green area, Public transport, University |
| Sewage system | BIONEST system |
| Equipment available | Central air conditioning, Central vacuum cleaner system installation, Electric garage door |
| Heating energy | Electricity |
| Topography | Flat |
| Parking | Garage, Outdoor |
| Hearth stove | Gas stove, Gaz fireplace |
| Pool | Heated, Inground |
| Water supply | Municipality |
| Distinctive features | Other, Street corner |
| Windows | PVC |
| Zoning | Residential |
| Bathroom / Washroom | Seperate shower |



