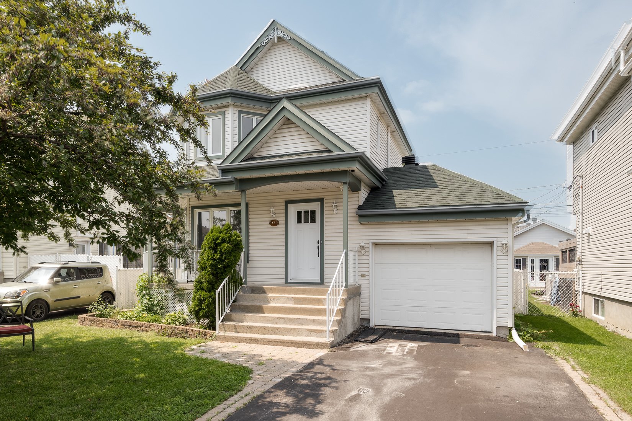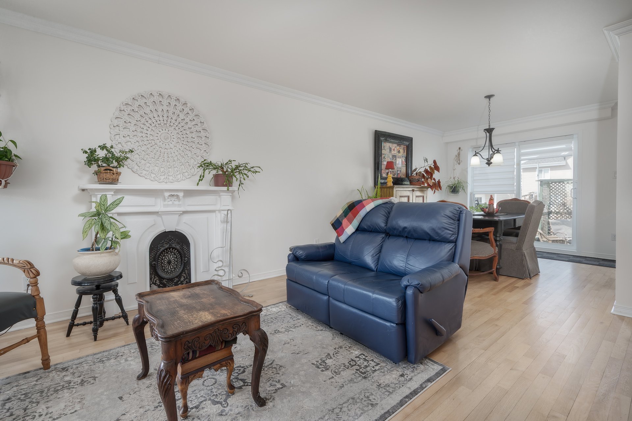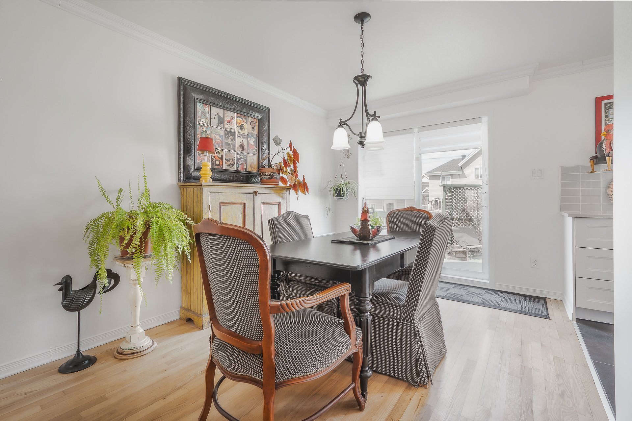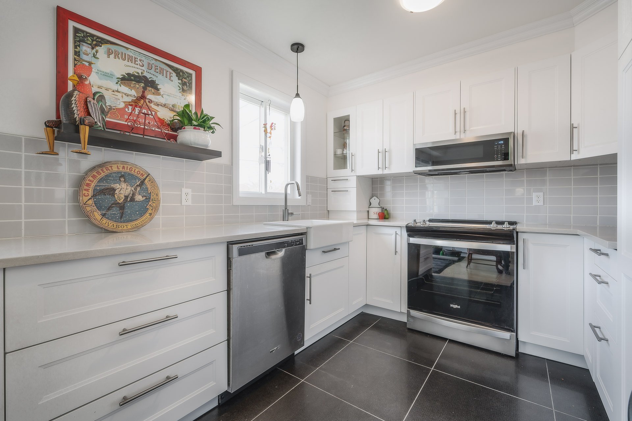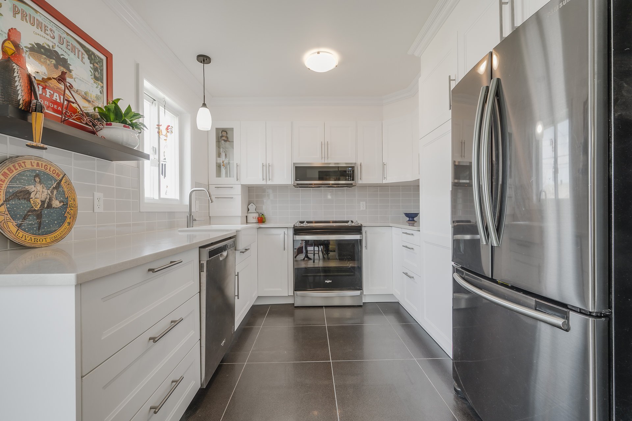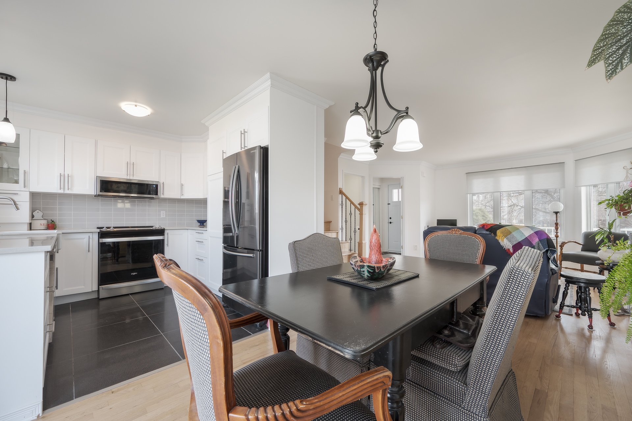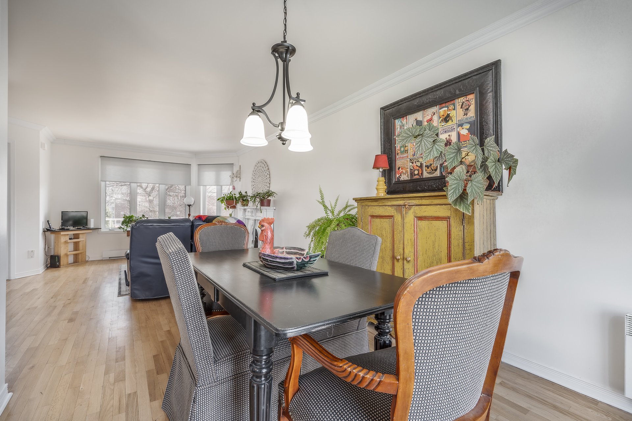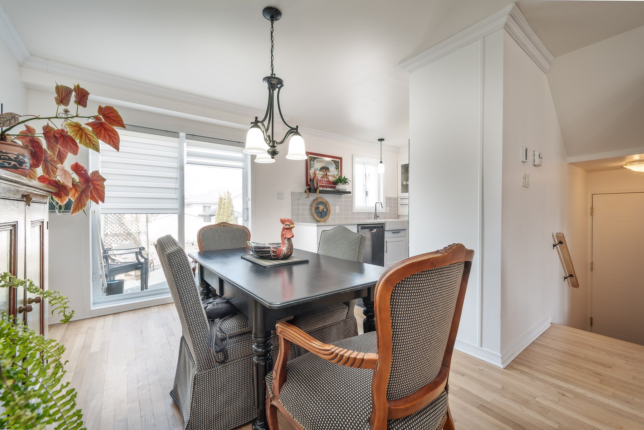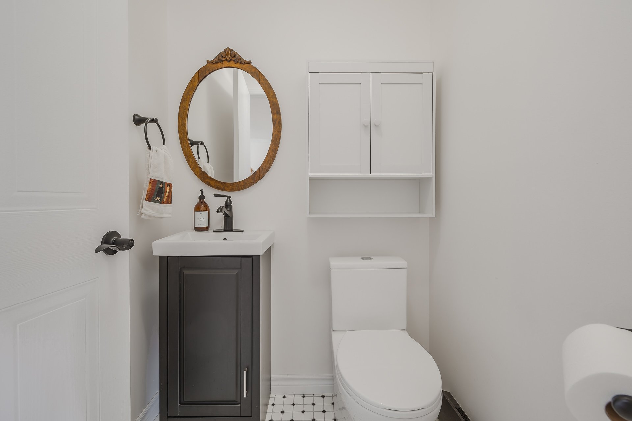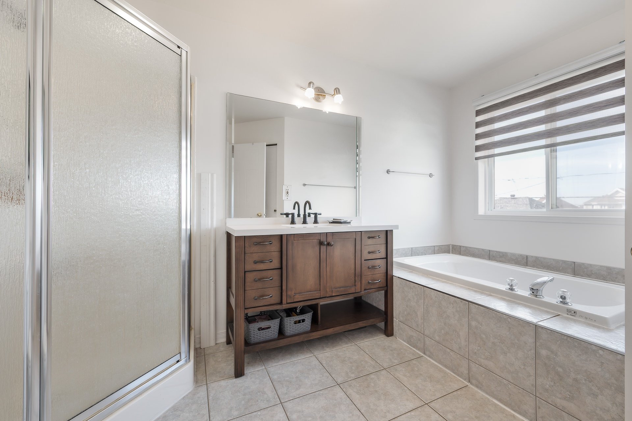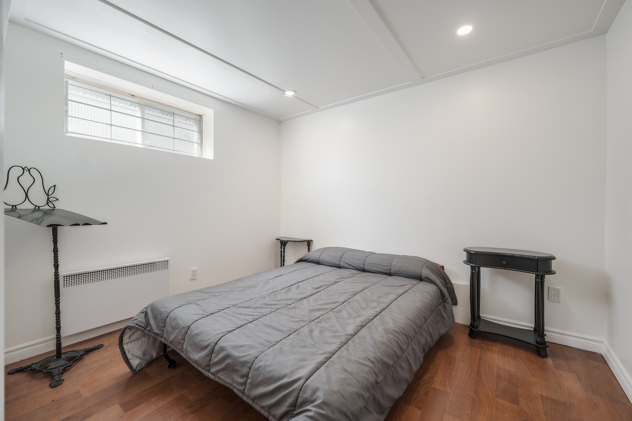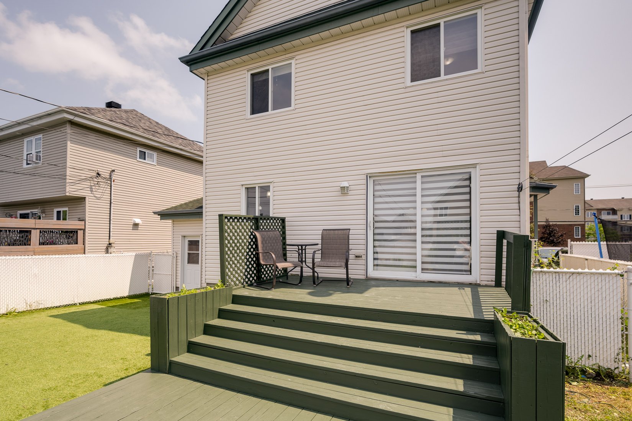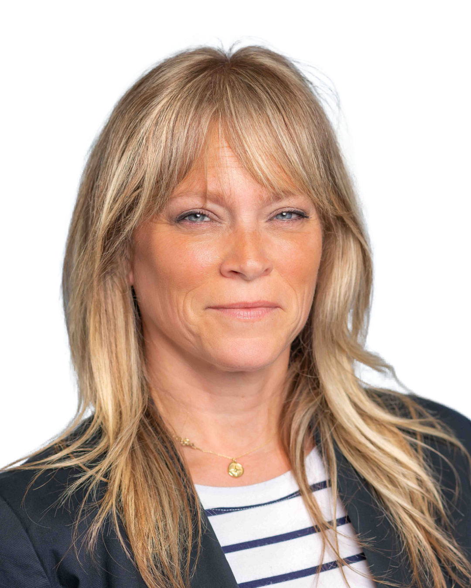- 3 Bedrooms
- 1 Bathrooms
- Video tour
- Calculators
- walkscore
Description
Lovely home in a sought-after family neighbourhood in Vaudreuil-Dorion (Dorion Gardens). It features 2+1 bedrooms , 1+1 bathrooms, open concept main floor, renovated kitchen and powder room, finished basement and big backyard. Easy access to highways 20, 30 and 40 and close to Dorion. It's the perfect home for a young family. One car garage as been transformed into an office but the owner is converting back to a garage.
Ideally located, a short walk from Valois Parc, close to
Dorion's shops and restaurants, and with easy access to the
highways for commuting, this charming home has so much to
offer.
The open concept main floor features a living room, dining
room and newly renovated kitchen and powder room.
South-facing front windows let in lots of natural light and
make the space feel cheery and bright. The kitchen has a
tile backsplash, white shaker-style cabinets, an apron
front farmhouse sink and quartz countertops. It offers lots
of storage and counter space and looks out onto the back
yard.
Sliding glass doors in the dining room open out onto the
multi-level back deck, with space for a bbq and a patio
table. The backyard is fully fenced in and includes a
storage shed.
Off the main living area, you'll find the access to the
1-car garage. Previous owners had converted it into a
bedroom. Currently the owner is restoring it to a garage
The second floor features two bedrooms and a full bathroom.
The spacious primary bedroom has a large walk-in closet
with wood built-in organizers. The second bedroom is bright
and sunny, and overlooks the backyard. The bathroom has a
large full bathtub, stall shower, and linen closet.
The finished basement has a large family room, a bedroom, a
small office, a large storage closet and a laundry room.
Despite being a basement, it has large windows and lots of
natural light. Floating ceiling was changed for gypse and
pocket lights were added.
Miscellaneous:
Hardwood floors on first and second levels
Basement laminated floor
Electric baseboard heaters
Wall-mount AC
Please not that the backyard is partially artificial grass
Inclusions : Built in microwave in kitchen.
Exclusions : N/A
| Liveable | N/A |
|---|---|
| Total Rooms | 11 |
| Bedrooms | 3 |
| Bathrooms | 1 |
| Powder Rooms | 1 |
| Year of construction | 2001 |
| Type | Two or more storey |
|---|---|
| Style | Detached |
| Dimensions | 24.4x20.5 P |
| Lot Size | 4868.51 PC |
| Municipal Taxes (2024) | $ 2245 / year |
|---|---|
| School taxes (2023) | $ 255 / year |
| lot assessment | $ 124400 |
| building assessment | $ 181100 |
| total assessment | $ 305500 |
Room Details
| Room | Dimensions | Level | Flooring |
|---|---|---|---|
| Living room | 16.10 x 14.3 P | Ground Floor | Wood |
| Dining room | 9.4 x 9.5 P | Ground Floor | Wood |
| Kitchen | 9.2 x 9.10 P | Ground Floor | Ceramic tiles |
| Washroom | 4.7 x 4.8 P | Ground Floor | Ceramic tiles |
| Primary bedroom | 13.10 x 13.10 P | 2nd Floor | Wood |
| Bedroom | 9.3 x 10.5 P | 2nd Floor | Wood |
| Bathroom | 12 x 8.6 P | 2nd Floor | Ceramic tiles |
| Home office | 8.4 x 7.1 P | Basement | Flexible floor coverings |
| Bedroom | 8.8 x 10.3 P | Basement | Flexible floor coverings |
| Laundry room | 9.1 x 7.9 P | Basement | Flexible floor coverings |
| Family room | 13.3 x 10.4 P | Basement | Flexible floor coverings |
Charateristics
| Landscaping | Fenced |
|---|---|
| Heating system | Electric baseboard units |
| Water supply | Municipality |
| Heating energy | Electricity |
| Foundation | Poured concrete |
| Garage | Attached, Single width |
| Siding | Vinyl |
| Proximity | Highway, Cegep, Park - green area, Elementary school, High school, Daycare centre |
| Bathroom / Washroom | Seperate shower |
| Basement | Finished basement |
| Parking | Outdoor, Garage |
| Sewage system | Municipal sewer |
| Roofing | Asphalt shingles |
| Topography | Flat |
| Zoning | Residential |
| Equipment available | Ventilation system, Wall-mounted air conditioning |
| Driveway | Asphalt |

