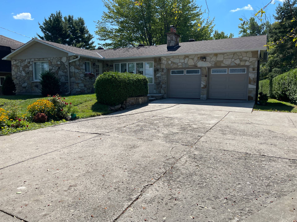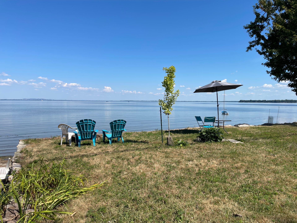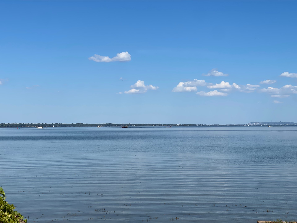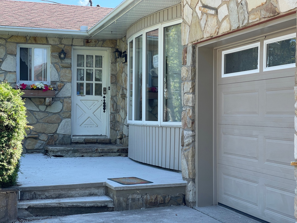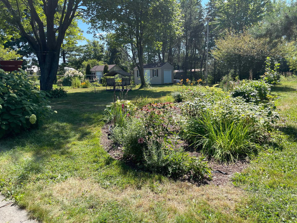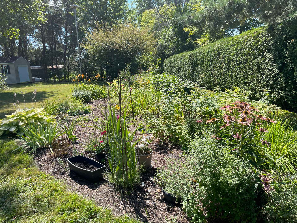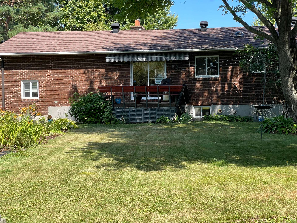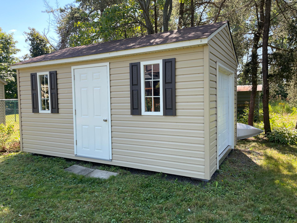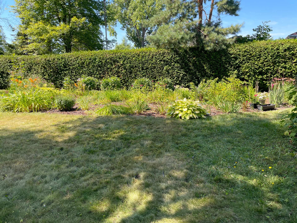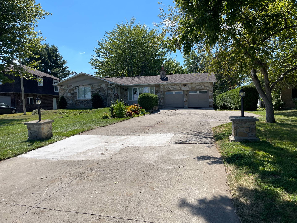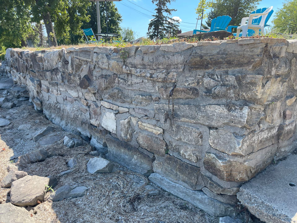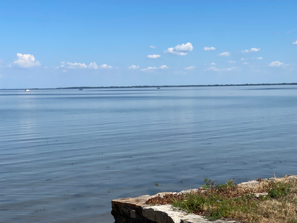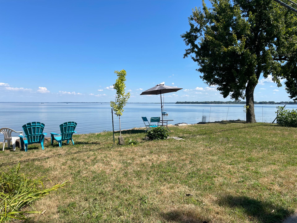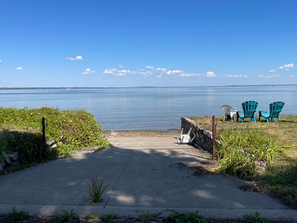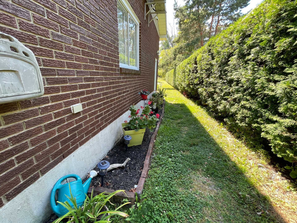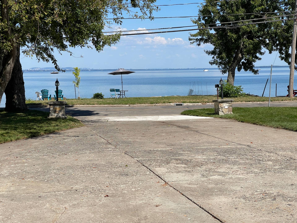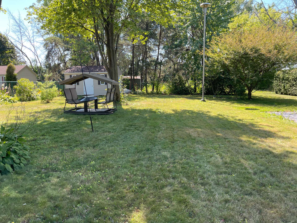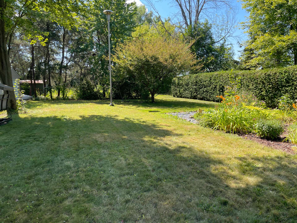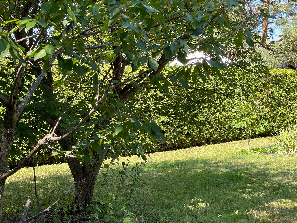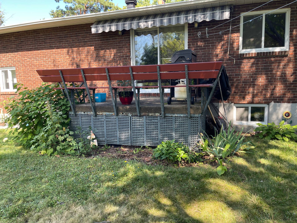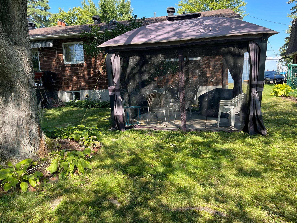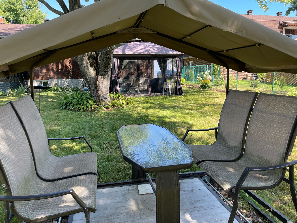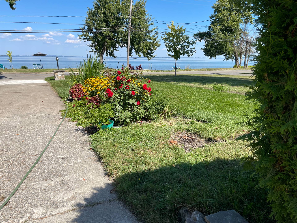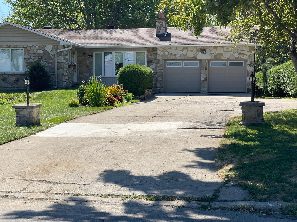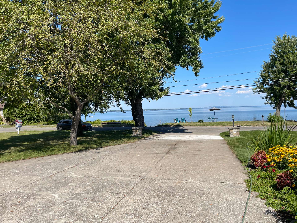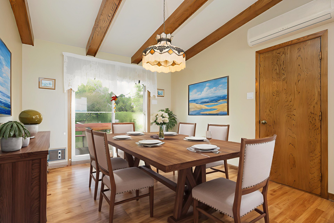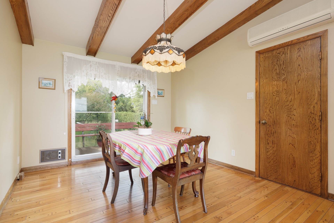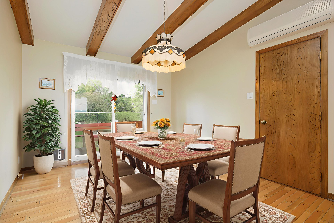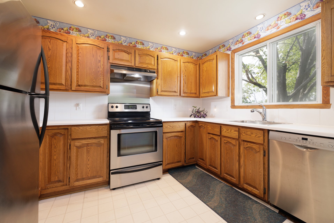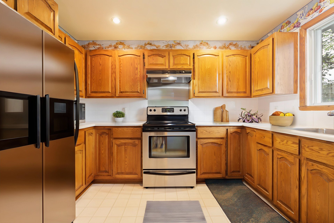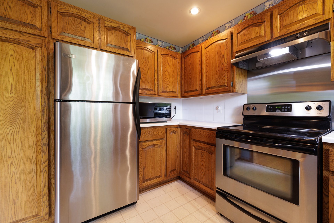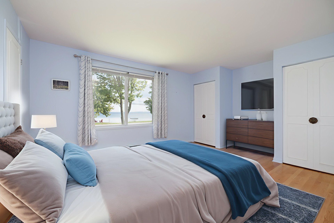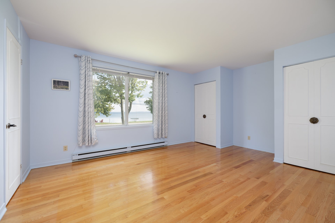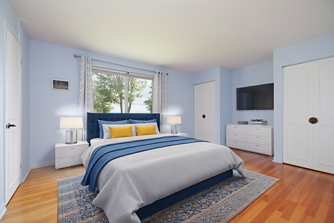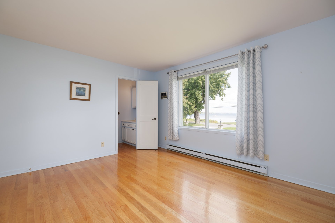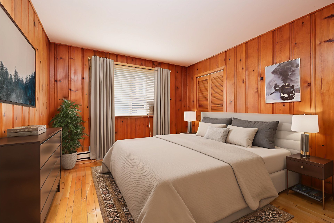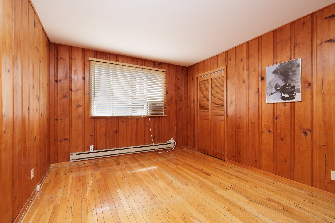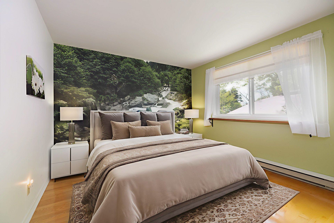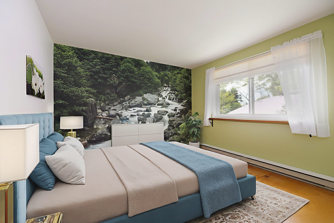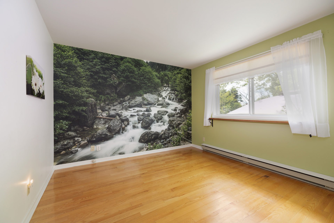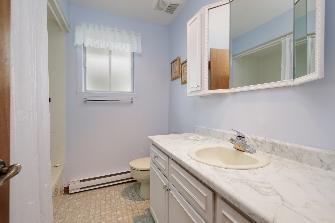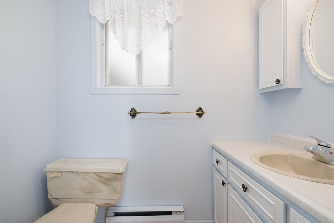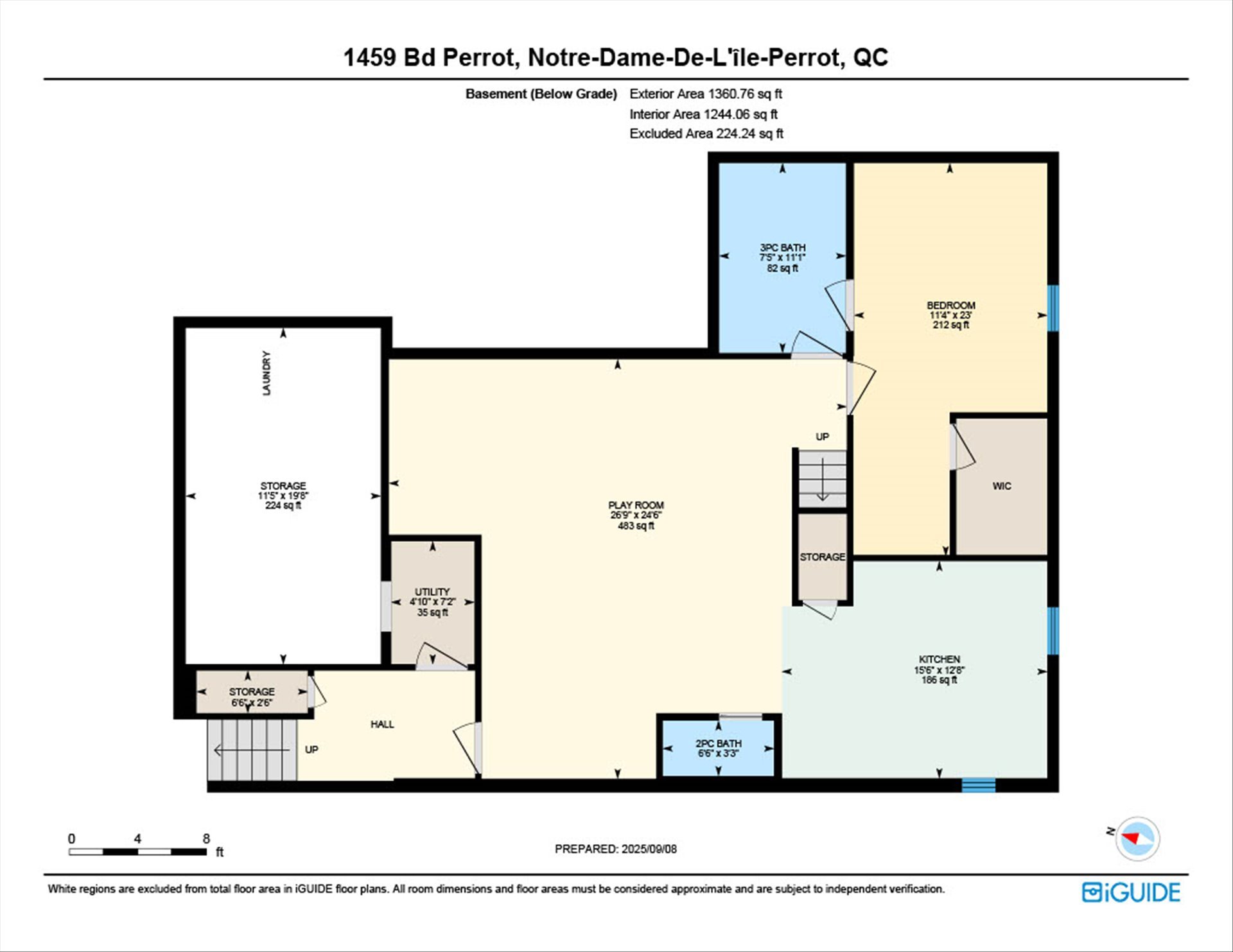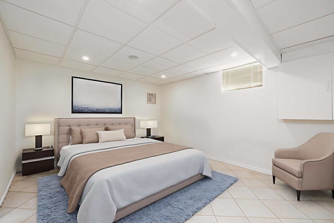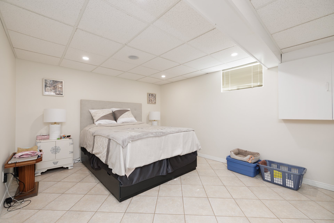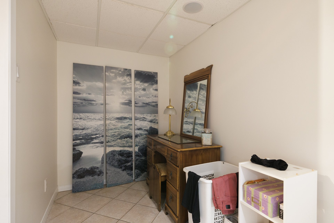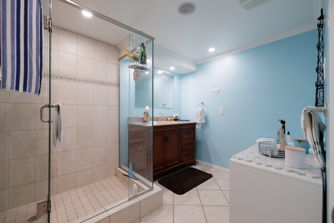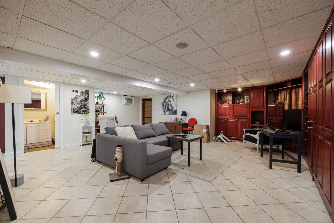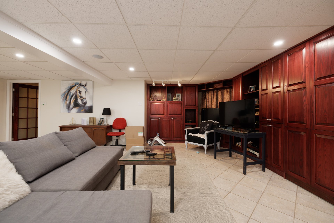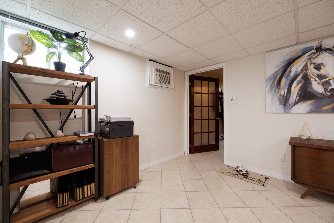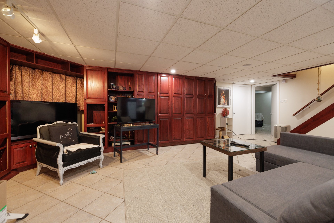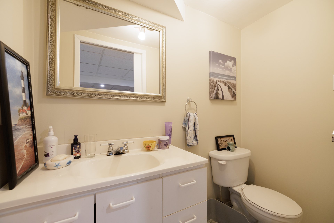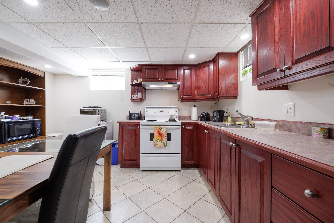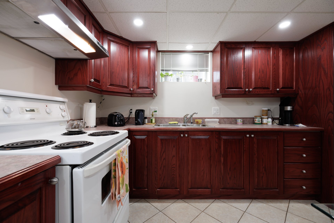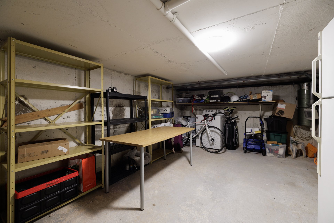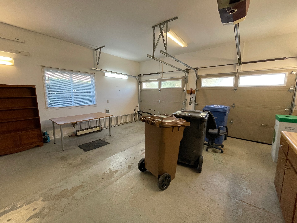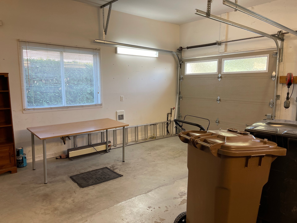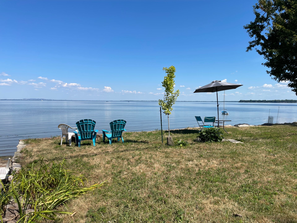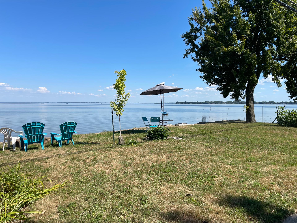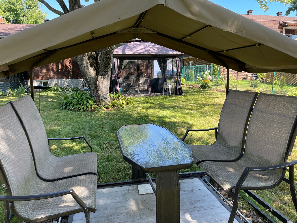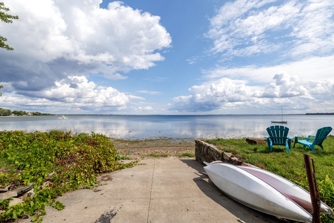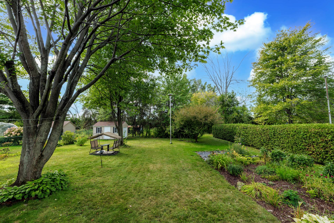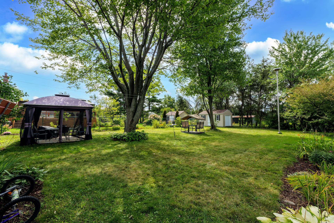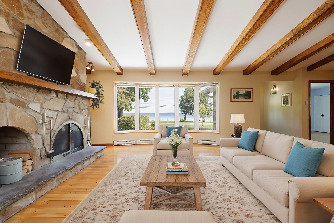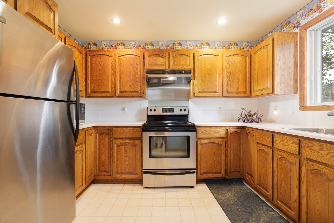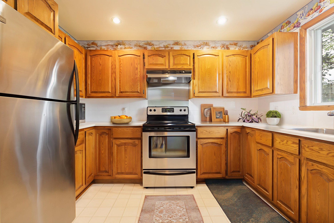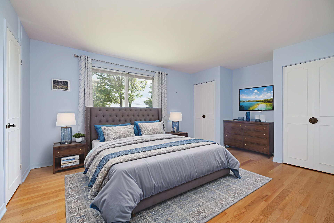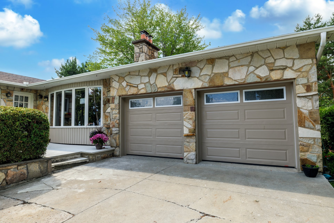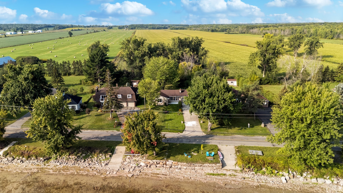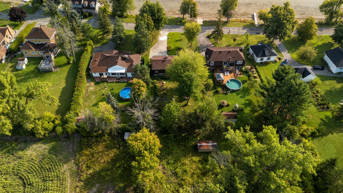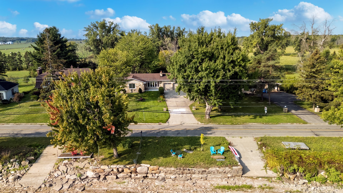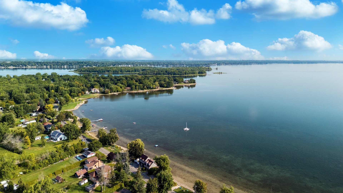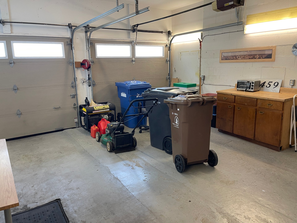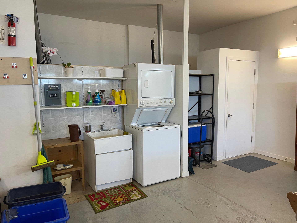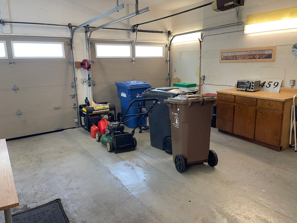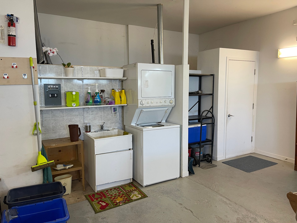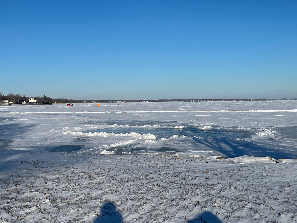- 4 Bedrooms
- 2 Bathrooms
- Video tour
- Calculators
- walkscore
Description
Gorgeous waterfront property with fabulous views over the lake to Montreal! Scenic south-west yard backs on to greenspace! Private boat ramp facilitates access for your waterfront enjoyment. The home features vaulted beamed ceilings,a magnificent stone fireplace in the living room - ideal for slow burning wood conversion, a generous kitchen/dining area, 3 bedrooms on the main floor including an ensuite powder room. The basement is currently set up as an inter-generation suite with separate access from the garage as well as internally to ensure autonomy however,Important to note the bi-gen setup is not authorized legally by the city.
This property is sold 'without legal warranty' at the risk
and peril of the purchaser. REF articles 7, 12 & 13 of the
existing certificate of location - the home benefits from
acquired rights re zoning and has servitudes #113097, and #
224179 on the property for drainage and aqueduc. Lot #
2070275 across the street is in the flood zone and le
'bande riveraine. Purchasers should acknowledge the new
certificate of location accordingly. The municipality is in
the process of executing work along the shorelines in the
immediate area therefore Annex 'A' must be acknowledged by
the purchaser.
Inclusions : Appliances, window coverings, extra basement fridge, cabanna
Exclusions : Basement kitchen fridge and stove and washing machine,the gazebo.
| Liveable | N/A |
|---|---|
| Total Rooms | 16 |
| Bedrooms | 4 |
| Bathrooms | 2 |
| Powder Rooms | 2 |
| Year of construction | 1976 |
| Type | Bungalow |
|---|---|
| Style | Detached |
| Dimensions | 11.88x20 M |
| Lot Size | 1805.7 MC |
| Energy cost | $ 3500 / year |
|---|---|
| Municipal Taxes (2025) | $ 4506 / year |
| School taxes (2025) | $ 500 / year |
| lot assessment | $ 330000 |
| building assessment | $ 448200 |
| total assessment | $ 778200 |
Room Details
| Room | Dimensions | Level | Flooring |
|---|---|---|---|
| Hallway | 4.6 x 3.8 P | Ground Floor | Ceramic tiles |
| Living room | 26.10 x 16 P | Ground Floor | Wood |
| Dining room | 10.10 x 11.6 P | Ground Floor | Wood |
| Kitchen | 8.9 x 11.3 P | Ground Floor | Ceramic tiles |
| Primary bedroom | 16.3 x 12 P | Ground Floor | Wood |
| Bedroom | 11.11 x 10.9 P | Ground Floor | Wood |
| Bedroom | 11.5 x 11.3 P | Ground Floor | Wood |
| Washroom | 3.8 x 6.7 P | Ground Floor | Ceramic tiles |
| Bathroom | 7.2 x 7.10 P | Ground Floor | Ceramic tiles |
| Living room | 26.9 x 24.6 P | Basement | Ceramic tiles |
| Kitchen | 15.6 x 12.8 P | Basement | Ceramic tiles |
| Bedroom | 11.8 x 23 P | Basement | Ceramic tiles |
| Bathroom | 7.5 x 11.1 P | Basement | Ceramic tiles |
| Washroom | 6.6 x 3.3 P | Basement | Ceramic tiles |
| Storage | 11.5 x 19.8 P | Basement | Concrete |
| Hallway | 6.2 x 10.4 P | Basement | Concrete |
Charateristics
| Basement | 6 feet and over, Finished basement |
|---|---|
| Proximity | Alpine skiing, ATV trail, Bicycle path, Cegep, Cross-country skiing, Daycare centre, Elementary school, Golf, High school, Highway, Hospital, Park - green area, Public transport, Réseau Express Métropolitain (REM), Snowmobile trail |
| Roofing | Asphalt shingles |
| Garage | Attached, Heated |
| Siding | Brick, Stone |
| View | City, Panoramic, Water |
| Driveway | Concrete, Double width or more |
| Heating system | Electric baseboard units, Hot water, Other |
| Equipment available | Electric garage door, Private yard, Wall-mounted air conditioning |
| Heating energy | Electricity |
| Topography | Flat |
| Parking | Garage, Outdoor |
| Landscaping | Land / Yard lined with hedges, Landscape, Patio |
| Sewage system | Municipal sewer |
| Water supply | Municipality |
| Distinctive features | Navigable, No neighbours in the back, Water access, Waterfront |
| Foundation | Poured concrete |
| Zoning | Residential |
| Cupboard | Wood |
| Hearth stove | Wood fireplace |

