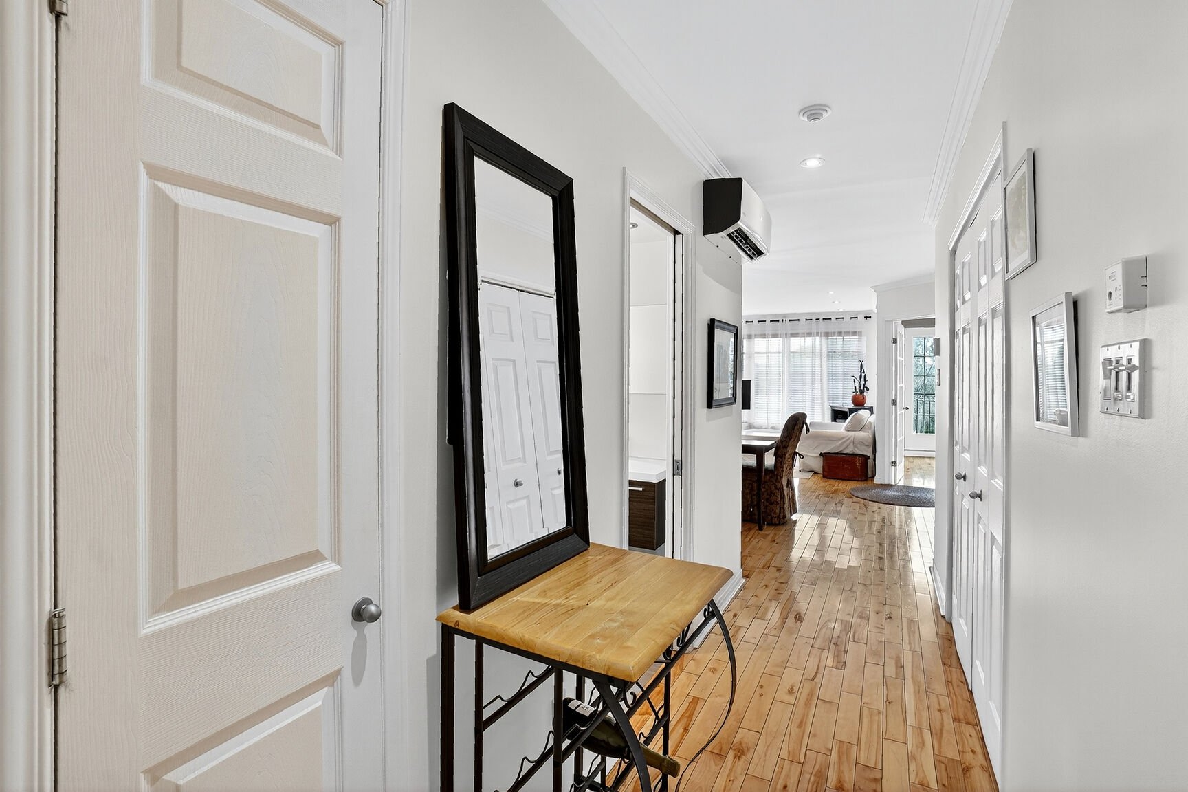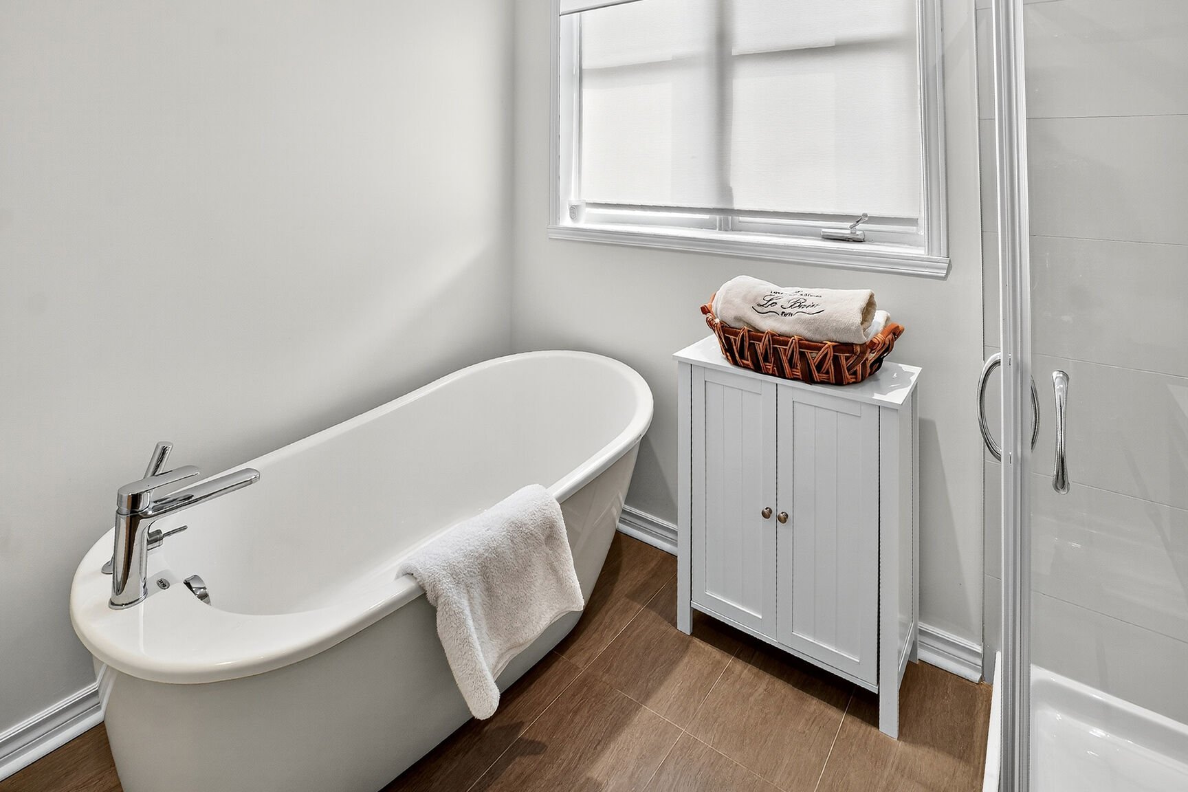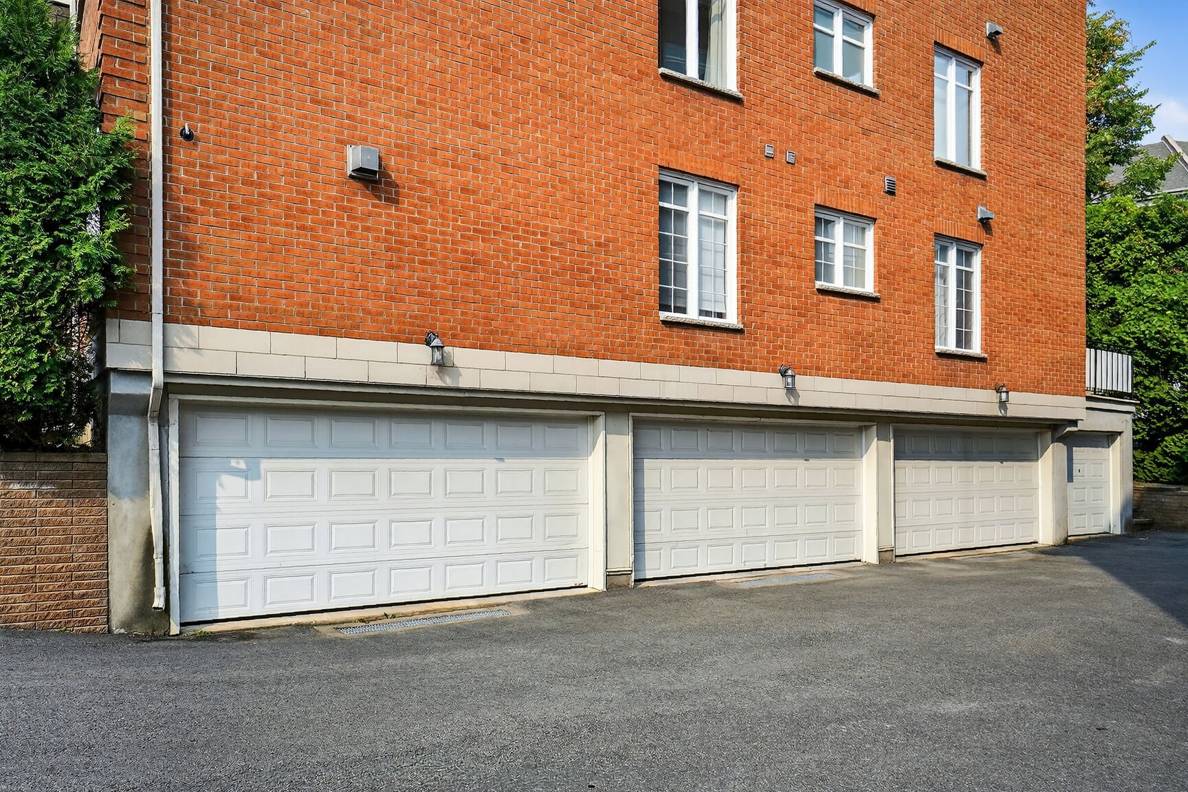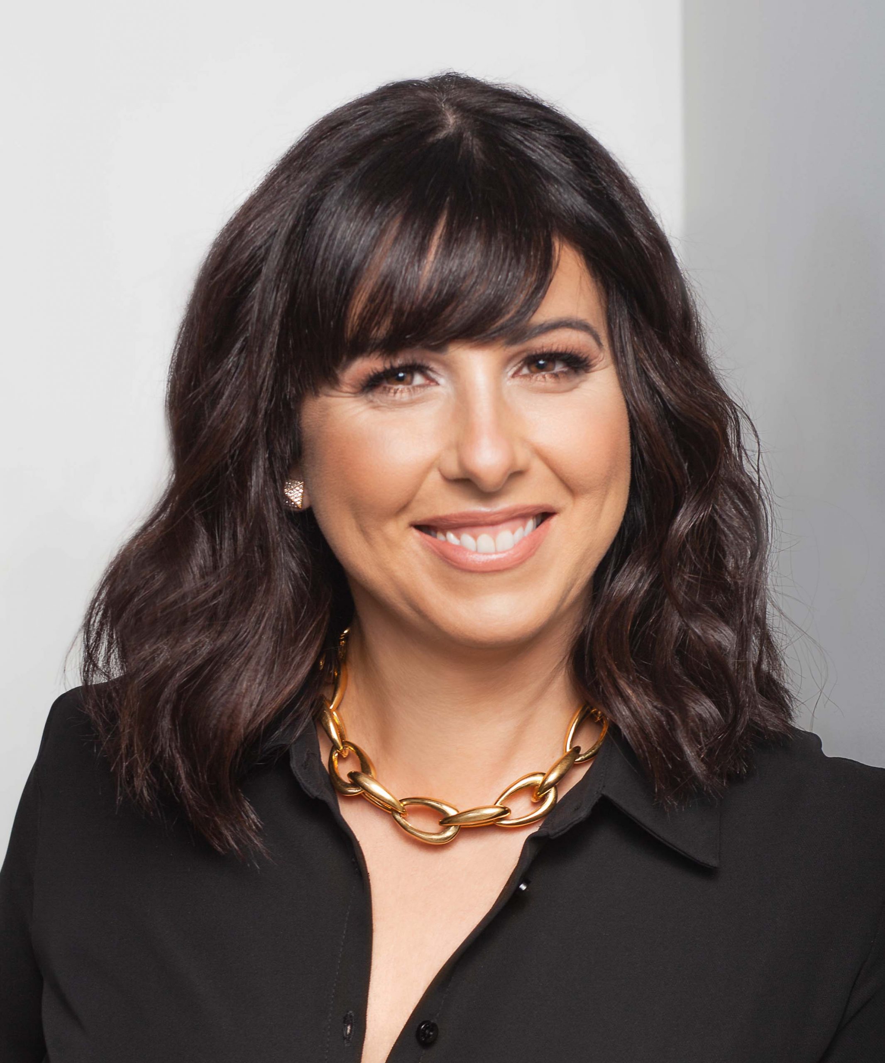- 2 Bedrooms
- 1 Bathrooms
- Calculators
- 83 walkscore
Description
Stunning 2-bedroom condo with high-end renovations, a private garage, and large terrace. The modern kitchen features shaker cabinets, granite counters, and premium appliances. Enjoy a spa-like bathroom with a soaker tub and rain shower. The open living area boasts hardwood floors, a gas fireplace, and access to a large balcony. Located in a prime area close to shops, transit, and parks. A must-see for those seeking comfort, style, and convenience!
Spacious & Bright Condo with High-End Renovations -- 2
Bedrooms + Garage + Large Terrace
This unique and beautifully renovated condo is a rare find
in the area. Offering a spacious layout filled with natural
light, it combines modern comfort with timeless style.
The extensively updated kitchen boasts elegant shaker-style
cabinets to the ceiling, granite countertops, recessed
lighting, and plenty of storage. All major kitchen high-end
appliances are included, providing the convenience of a
turn-key setup.
The oversized bathroom offers a spa-like retreat with a
soaker tub and large glass rain shower, with recessed
lighting and ceramic flooring.
Enjoy two generous bedrooms, perfect for rest, work, or
guests. The living space features hardwood floors
throughout, a cozy gas fireplace, and access to a large
private balcony--ideal for relaxing or entertaining.
Complete with a garage and a storage locker this condo is
located in a prime, highly accessible area--close to shops,
transit, parks, and everyday conveniences. A must-see for
anyone looking for comfort, style, and location.
Inclusions : Refrigerator, oven, microwave, dishwasher, light fixtures, curtain rods, and curtains.
Exclusions : Washer and dryer.
| Liveable | 921 PC |
|---|---|
| Total Rooms | 6 |
| Bedrooms | 2 |
| Bathrooms | 1 |
| Powder Rooms | 0 |
| Year of construction | 2004 |
| Type | Apartment |
|---|---|
| Style | Semi-detached |
| Co-ownership fees | $ 2568 / year |
|---|---|
| Municipal Taxes (2025) | $ 2506 / year |
| School taxes (2025) | $ 306 / year |
| lot assessment | $ 74300 |
| building assessment | $ 313600 |
| total assessment | $ 387900 |
Room Details
| Room | Dimensions | Level | Flooring |
|---|---|---|---|
| Kitchen | 21.4 x 8.4 P | Wood | |
| Dining room | 14.4 x 12.1 P | Wood | |
| Living room | 10.4 x 10.10 P | Wood | |
| Primary bedroom | 15.11 x 11.6 P | Wood | |
| Bathroom | 9.2 x 7.8 P | Ceramic tiles | |
| Bedroom | 13 x 9 P | Wood |
Charateristics
| Proximity | Bicycle path, Cegep, Daycare centre, Elementary school, High school, Highway, Hospital, Park - green area, Public transport |
|---|---|
| Heating system | Electric baseboard units, Space heating baseboards |
| Heating energy | Electricity |
| Parking | Garage |
| Hearth stove | Gaz fireplace |
| Garage | Heated, Single width |
| Sewage system | Municipal sewer |
| Water supply | Municipality |
| Landscaping | Patio |
| Restrictions/Permissions | Pets allowed with conditions |
| Equipment available | Private balcony, Ventilation system, Wall-mounted air conditioning |
| Zoning | Residential |
| Bathroom / Washroom | Seperate shower |





















