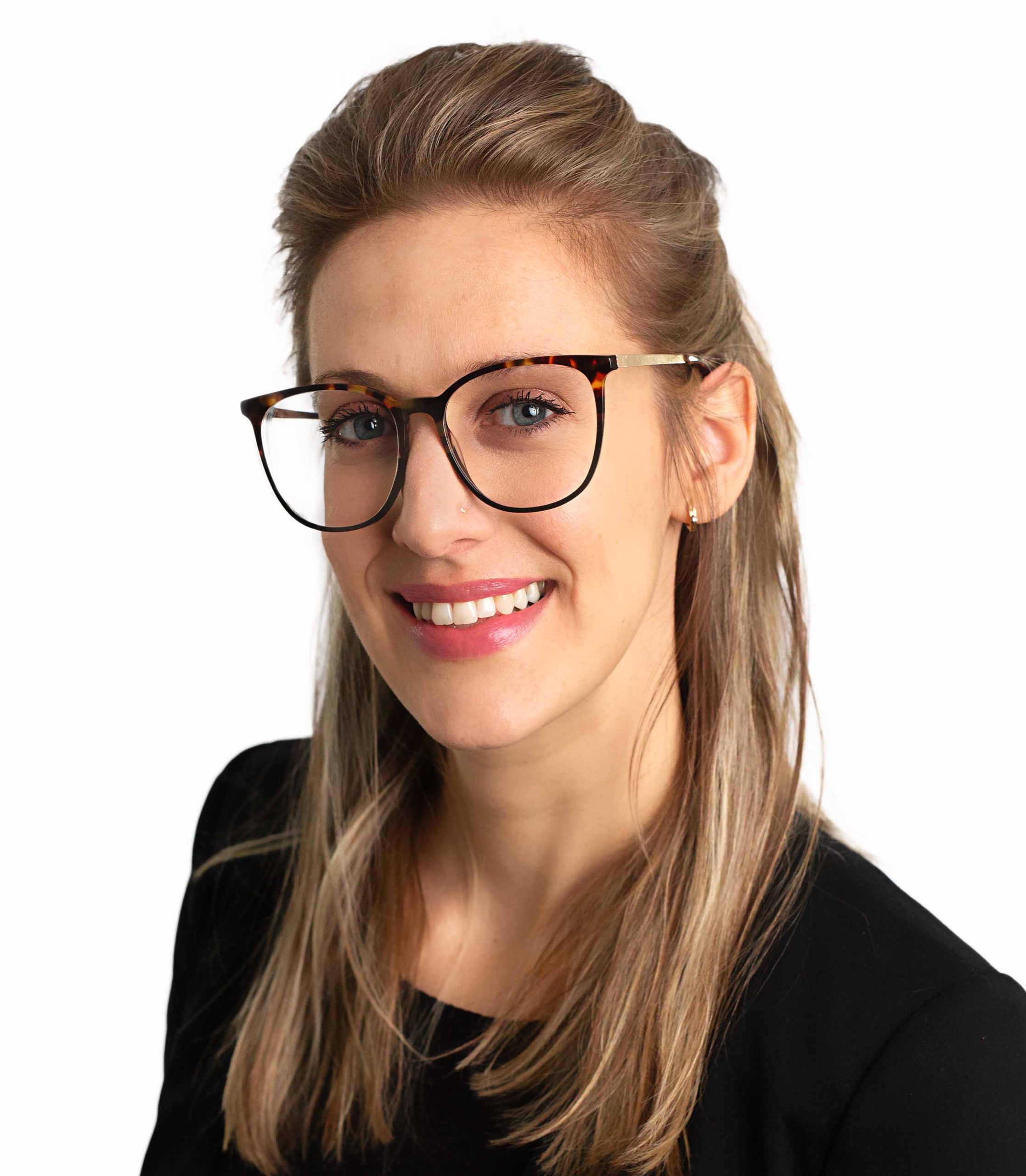- 2 Bedrooms
- 1 Bathrooms
- Calculators
- 83 walkscore
Description
Superb 2-bedroom condo with large windows offering an abundance of natural light. Located on the top floor of a unique converted historic school. This unit features an open-concept living/dining area, engineered wood floors & updates including kitchen and bathroom. The AC unit (2024), roof (2019) & with various other minor updates throughout the years. Building features an elevator & intercom, as well, exterior parking and in-unit storage included. Very close to all major amenities, autoroutes, Lac St. Louis, dog park etc. A must-see!
**Floors will need some love**
**Room measurements may vary as per irregularities**
**Square footage taken from Rôle Foncière** Waiting for the
new COL for confirmation
All co-owners are responsible for their own windows!
Storage is in the unit, large closed space
Exterior parking is number 9 (to be confirmed)
Please note for the financials of 2023/2024:
The lady who took care of the finances has passed away in
2024, the Condo Association members recovered all relevant
files from her executor and now the C.A is able to complete
all the payments online and safely manage the accounts via
AccèsD Entreprise. The C.A is still in the process of
getting set-up to ensure the accountant has everything to
complete the financial statements of 2023/2024 (this is a
work in progress at the moment).
The next condo association meeting for 2025 is scheduled on
May 14, 2025
Inclusions : Fridge, stove, washer, dryer, dining set, armoire in primary bedroom, light fixtures, blinds, wall-mounted AC
Exclusions : N/A
| Liveable | 84.8 MC |
|---|---|
| Total Rooms | 4 |
| Bedrooms | 2 |
| Bathrooms | 1 |
| Powder Rooms | 0 |
| Year of construction | 1987 |
| Type | Apartment |
|---|---|
| Style | Detached |
| Co-ownership fees | $ 3396 / year |
|---|---|
| Municipal Taxes (2025) | $ 1696 / year |
| School taxes (2025) | $ 190 / year |
| lot assessment | $ 58800 |
| building assessment | $ 200900 |
| total assessment | $ 259700 |
Room Details
| Room | Dimensions | Level | Flooring |
|---|---|---|---|
| Kitchen | 6.9 x 7.5 P | Wood | |
| Living room | 8.1 x 20.1 P | Wood | |
| Primary bedroom | 10.6 x 15.4 P | Wood | |
| Bedroom | 13.3 x 8.5 P | Wood | |
| Bathroom | 10.9 x 7.5 P | Ceramic tiles | |
| Storage | 5.6 x 5.5 P | Floating floor |
Charateristics
| Proximity | Bicycle path, Cegep, Daycare centre, Elementary school, Golf, High school, Highway, Hospital, Park - green area, Public transport, University |
|---|---|
| Siding | Brick |
| Heating system | Electric baseboard units |
| Heating energy | Electricity |
| Easy access | Elevator |
| Equipment available | Entry phone, Partially furnished, Private balcony, Wall-mounted air conditioning |
| Mobility impared accessible | Exterior access ramp |
| Sewage system | Municipal sewer |
| Water supply | Municipality |
| Parking | Outdoor |
| Zoning | Residential |
| Cupboard | Wood |


