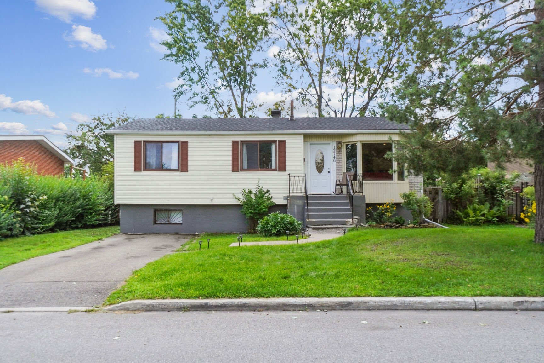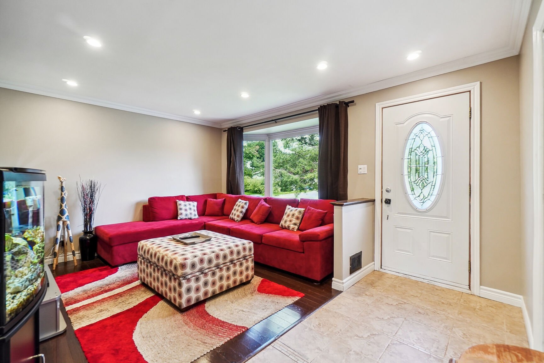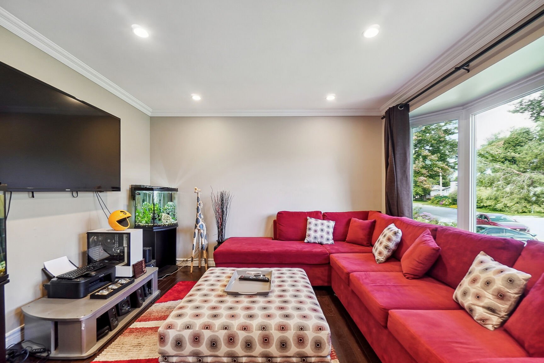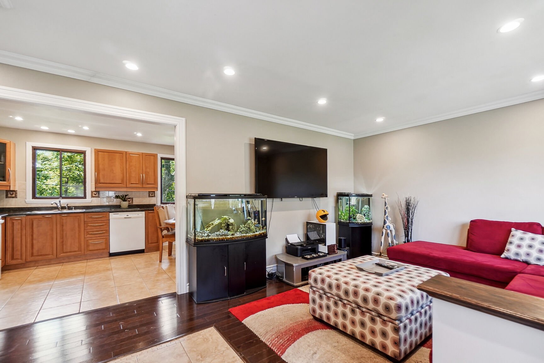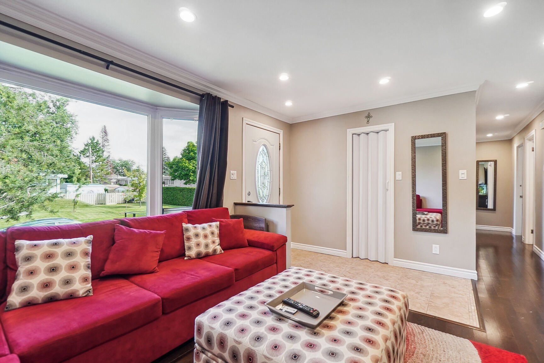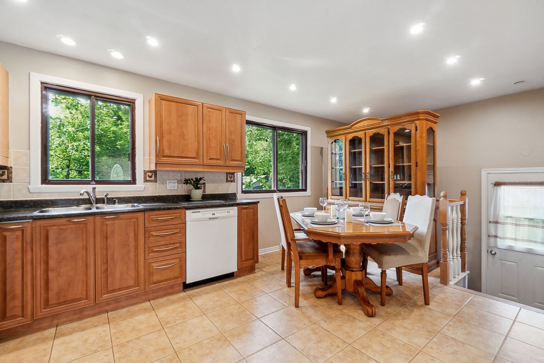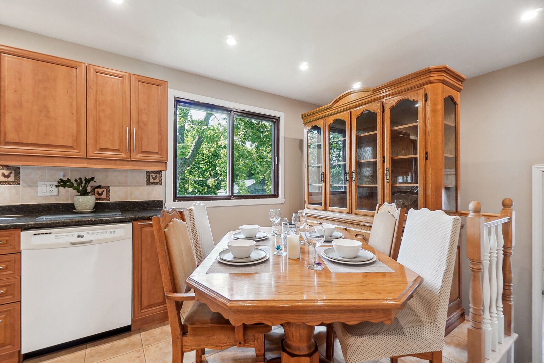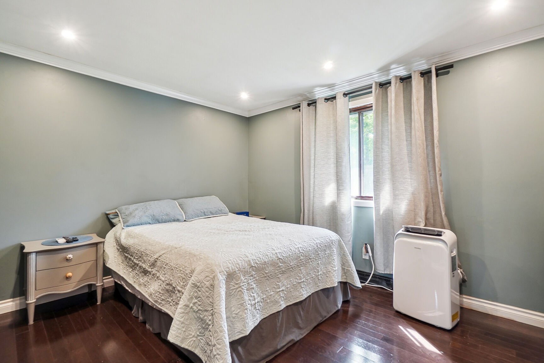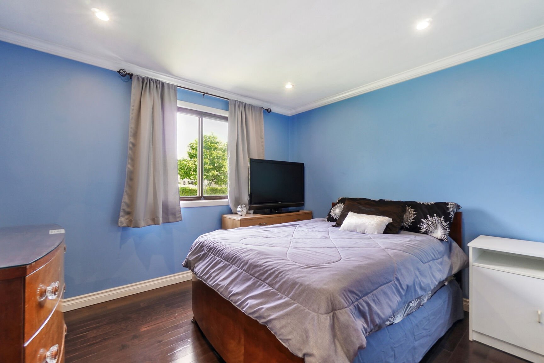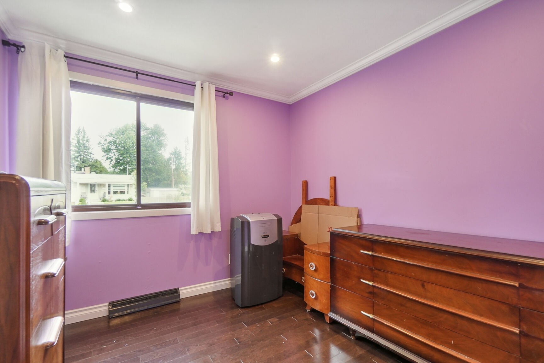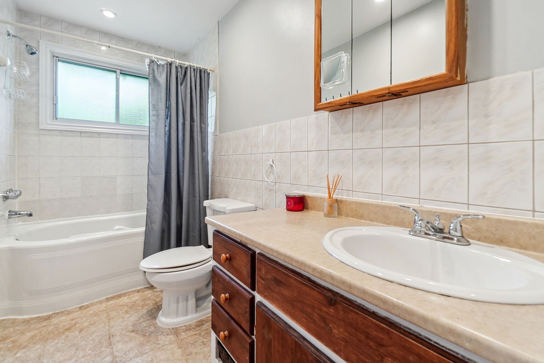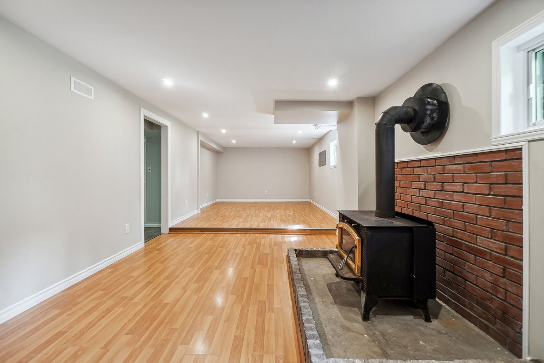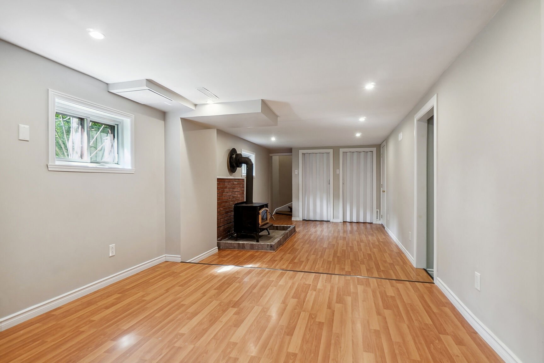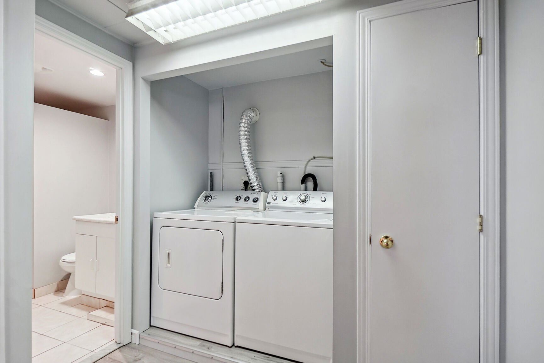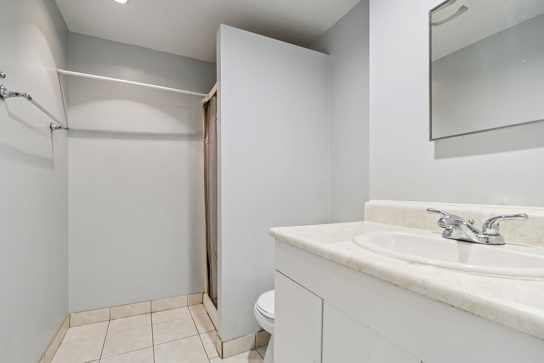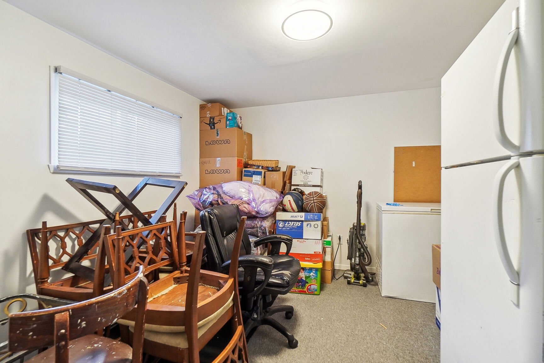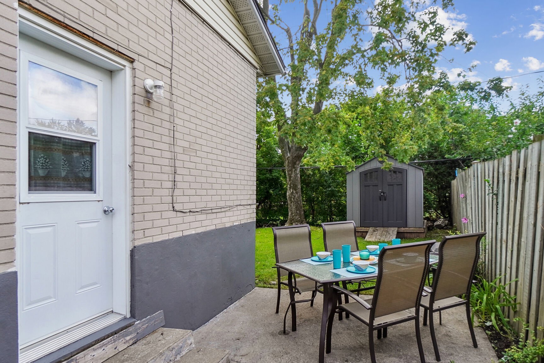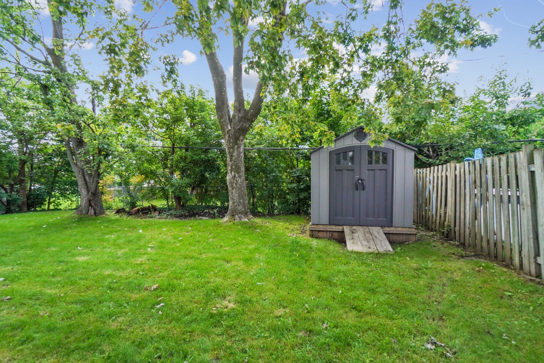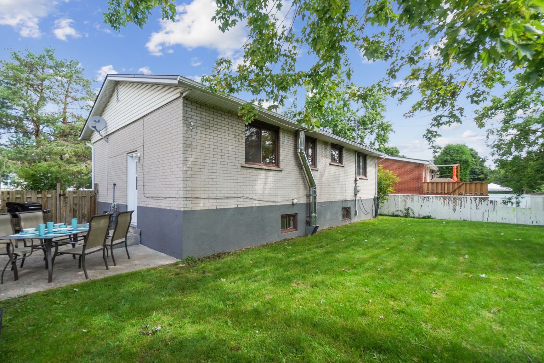12746 Rue Brook
Montréal (Pierrefonds-Roxboro), Pierrefonds/Central East, H8Z1B8Bungalow | MLS: 9231358
- 5 Bedrooms
- 2 Bathrooms
- Video tour
- Calculators
- walkscore
Description
Bungalow in Pierrefonds with 3+2 bedrooms and 2 bathrooms. Located on a quiet street, ideally situated in proximity to parks, convenience store and grocery store. Perfect home for a family and or couple looking for their first home, or upsizing. Private backyard with no rear neighbours. This home has been in the family for 40 years with several updates done since.
Welcome to 12746 Rue Brook!
The first floors welcomes you into the living room, also
includes three bedrooms, bathroom, kitchen and dining room.
Hardwood floors throughout with the exception of ceramic
tiles in the kitchen and bathroom.
On your way down to the basement there is a landing with a
side door. The basement features a family room , two
additional bedrooms, bathroom with shower and laundry.
The entire first floor flooring was changed to hardwood
floors (with exception of bathroom and kitchen), electric
panel changed in 2010, roof was done in 2012 as well as
attic insulation blown, Gas furnace changed in 2014.
Located on a quiet street proximity to parks, grocery
stores, convenience stores and restaurants. Private
backyard with no rear neighbours, dog park down the street
and bus stop across the street.
Easy to visit!
This is the perfect home for a family or couple looking to
upsize or purchase their first home.
Inclusions : Fridge in basement, Dishwasher (not fully functional), microwave
Exclusions : TV mounts in bedroom and living room, window unit air conditioner and portable air conditioner
| Liveable | N/A |
|---|---|
| Total Rooms | 10 |
| Bedrooms | 5 |
| Bathrooms | 2 |
| Powder Rooms | 0 |
| Year of construction | 1968 |
| Type | Bungalow |
|---|---|
| Style | Detached |
| Dimensions | 7.33x12.23 M |
| Lot Size | 5747 PC |
| Municipal Taxes (2023) | $ 2738 / year |
|---|---|
| School taxes (2023) | $ 331 / year |
| lot assessment | $ 240300 |
| building assessment | $ 232200 |
| total assessment | $ 472500 |
Room Details
| Room | Dimensions | Level | Flooring |
|---|---|---|---|
| Living room | 15.8 x 11.9 P | Ground Floor | Wood |
| Kitchen | 17.0 x 10.7 P | Ground Floor | Ceramic tiles |
| Bathroom | 5.2 x 10.8 P | Ground Floor | Ceramic tiles |
| Primary bedroom | 12.11 x 11.8 P | Ground Floor | Wood |
| Bedroom | 11.3 x 10.0 P | Ground Floor | Wood |
| Bedroom | 8.10 x 10.1 P | Ground Floor | Wood |
| Bedroom | 12.1 x 11.3 P | Basement | Carpet |
| Bedroom | 10.0 x 11.3 P | Basement | Parquetry |
| Bathroom | 8.3 x 6.1 P | Basement | Ceramic tiles |
| Family room | 32.4 x 11.3 P | Basement | Floating floor |
Charateristics
| Heating system | Air circulation |
|---|---|
| Water supply | Municipality |
| Heating energy | Natural gas |
| Foundation | Poured concrete |
| Rental appliances | Water heater |
| Proximity | Park - green area, Elementary school, High school, Public transport, Bicycle path |
| Basement | 6 feet and over, Finished basement |
| Parking | Outdoor |
| Sewage system | Municipal sewer |
| Roofing | Asphalt shingles |
| Zoning | Residential |

