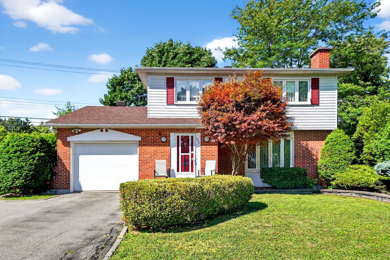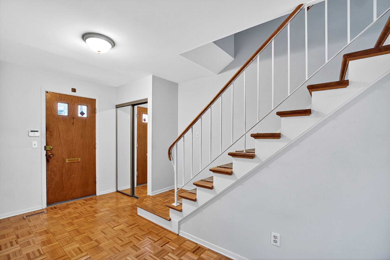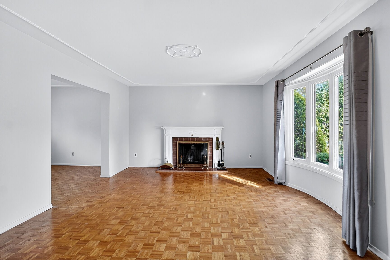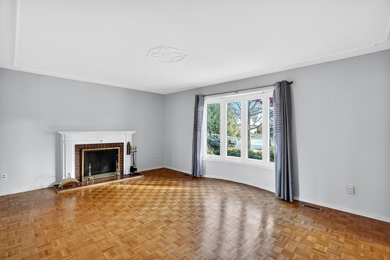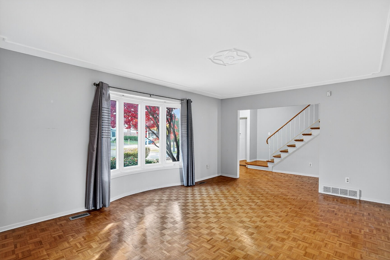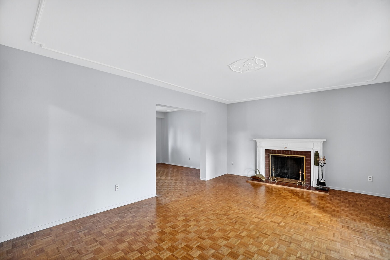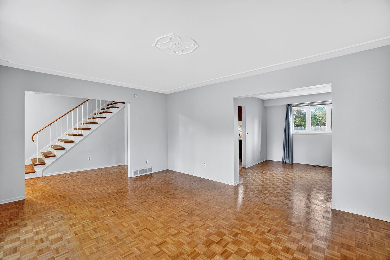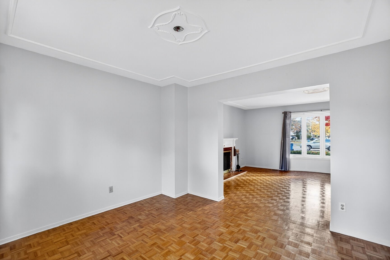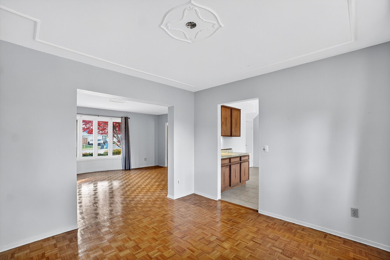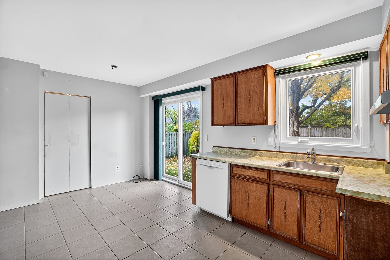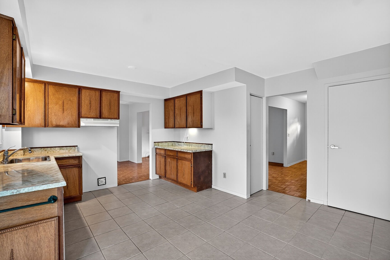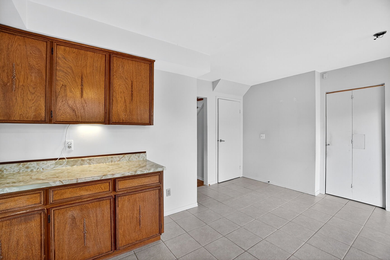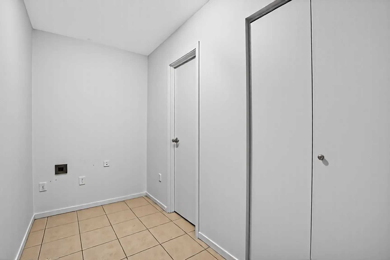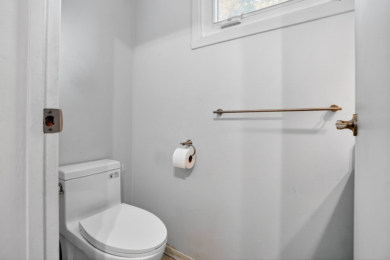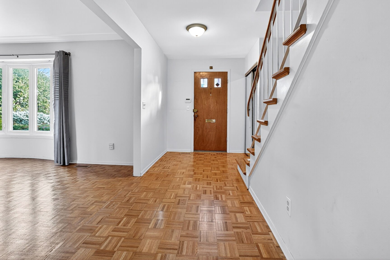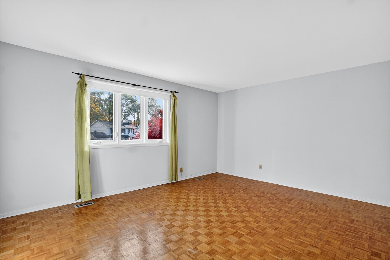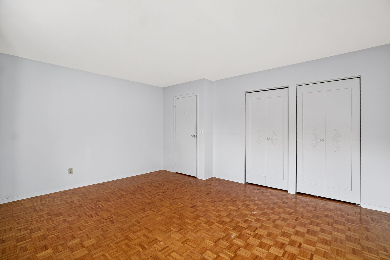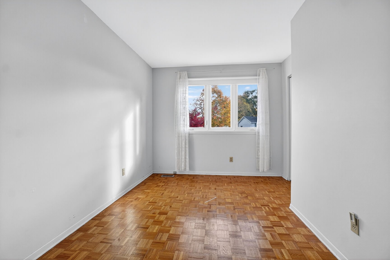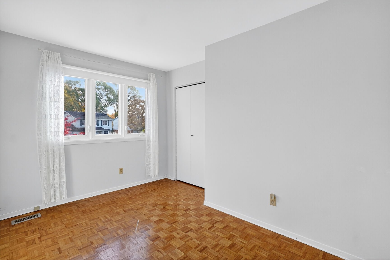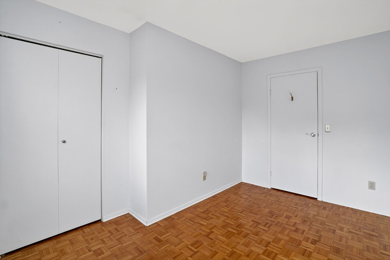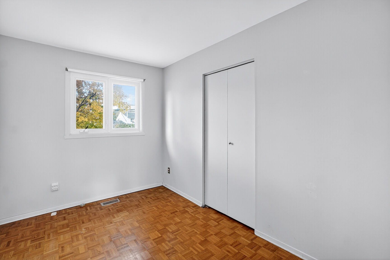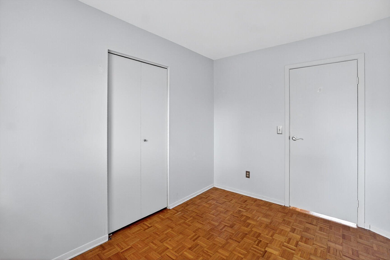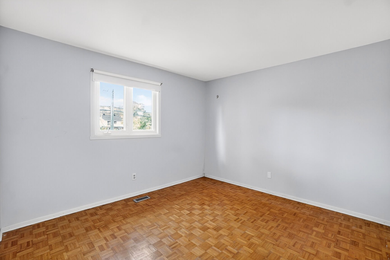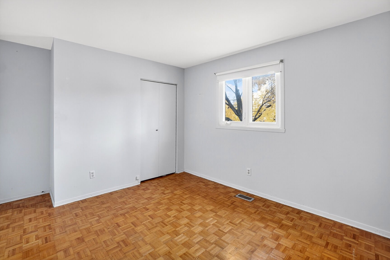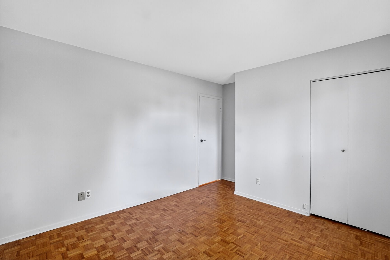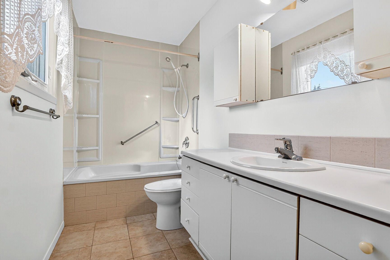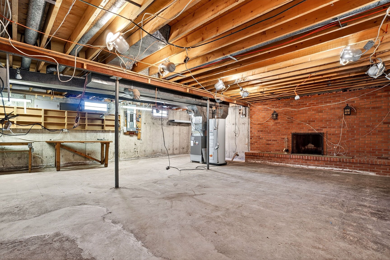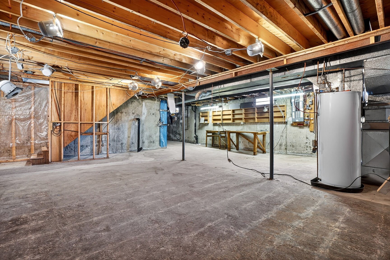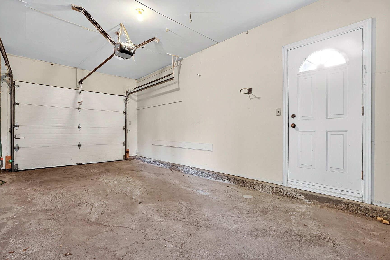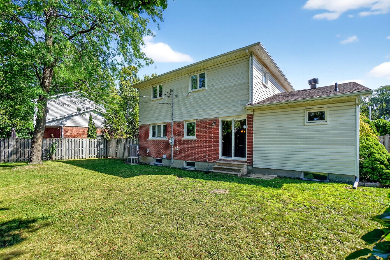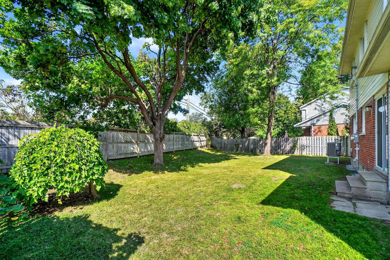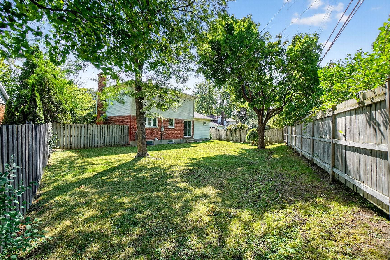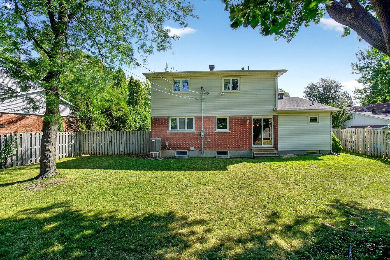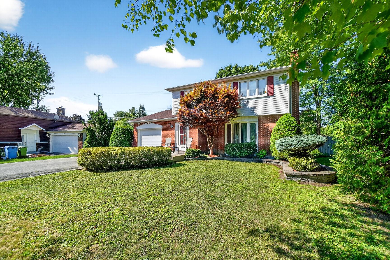Open House
Sunday, 9 November, 2025
14:00 - 16:00
- 4 Bedrooms
- 1 Bathrooms
- Video tour
- Calculators
- walkscore
Description
Incredible opportunity in Beacon Hill. Classic 4-bedroom cottage with single garage, built in 1971. This home needs updating but has great potential for any buyer with a vision. Located on a great street in a sought-after family-friendly neighbourhood, close to parks, schools, and all amenities. Currently priced as the most affordable detached home in Beacon Hill!
Sale without legal warranty of quality, at the buyer's risk
and peril
The fireplaces are sold "as-is" without any guarantee with
respect to their compliance with applicable regulations and
insurance company requirements.
This home has been pre-inspected. The inspection report is
available upon request.
A new certificate of location is available.
All offers must be accompanied by an up-to-date letter of
financial pre-qualification.
The BUYER may choose the notary, but the notary must be
agreeable to the SELLER. The signing must take place within
a reasonable distance of the property.
Inclusions : all light fixtures, all window coverings, dishwasher, alarm system hardware, workbenches in basement, ladders, irrigation system
Exclusions : N/A
| Liveable | N/A |
|---|---|
| Total Rooms | 10 |
| Bedrooms | 4 |
| Bathrooms | 1 |
| Powder Rooms | 1 |
| Year of construction | 1971 |
| Type | Two or more storey |
|---|---|
| Style | Detached |
| Dimensions | 31x40 P |
| Lot Size | 8043 PC |
| Energy cost | $ 2404 / year |
|---|---|
| Municipal Taxes (2025) | $ 5116 / year |
| School taxes (2025) | $ 636 / year |
| lot assessment | $ 336200 |
| building assessment | $ 459300 |
| total assessment | $ 795500 |
Room Details
| Room | Dimensions | Level | Flooring |
|---|---|---|---|
| Living room | 18.6 x 14.7 P | Ground Floor | Parquetry |
| Dining room | 12.3 x 11.11 P | Ground Floor | Parquetry |
| Kitchen | 16.4 x 14.4 P | Ground Floor | Ceramic tiles |
| Laundry room | 11.0 x 5.2 P | Ground Floor | Ceramic tiles |
| Washroom | 6.8 x 3.1 P | 2nd Floor | Parquetry |
| Primary bedroom | 16.6 x 13.10 P | 2nd Floor | Parquetry |
| Bedroom | 14.7 x 11.4 P | 2nd Floor | Parquetry |
| Bedroom | 9.8 x 12.6 P | 2nd Floor | Parquetry |
| Bedroom | 8.5 x 11.4 P | 2nd Floor | Parquetry |
| Bathroom | 5.2 x 10.10 P | 2nd Floor | Ceramic tiles |
| Playroom | 27.3 x 25.11 P | Basement | Concrete |
Charateristics
| Basement | 6 feet and over, Unfinished |
|---|---|
| Heating system | Air circulation |
| Driveway | Asphalt |
| Roofing | Asphalt shingles |
| Garage | Attached, Heated, Single width |
| Proximity | Bicycle path, Cross-country skiing, Daycare centre, Elementary school, Golf, High school, Highway, Hospital, Park - green area, Public transport |
| Equipment available | Central heat pump |
| Heating energy | Electricity |
| Parking | Garage, Outdoor |
| Sewage system | Municipal sewer |
| Water supply | Municipality |
| Foundation | Poured concrete |
| Zoning | Residential |
| Rental appliances | Water heater |
| Hearth stove | Wood fireplace |

