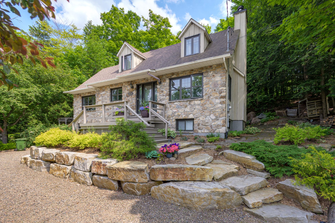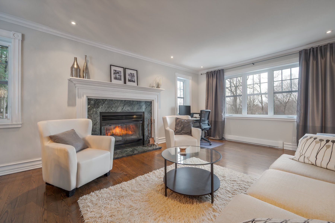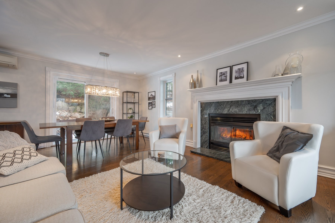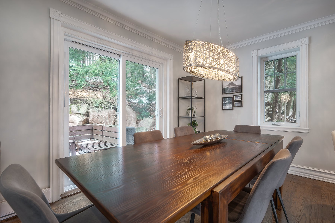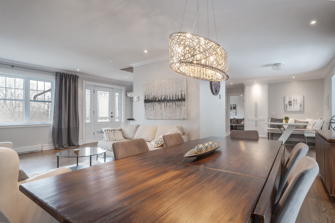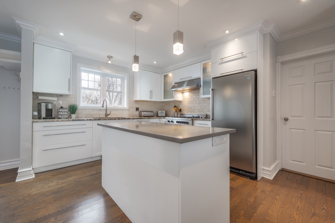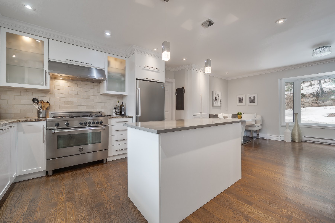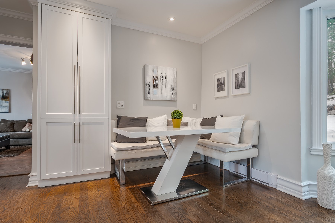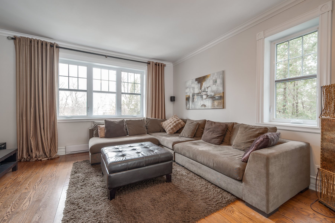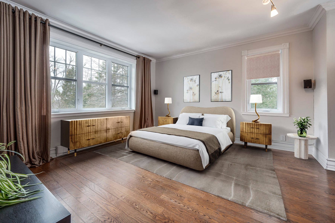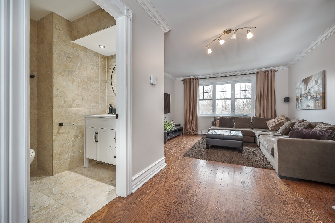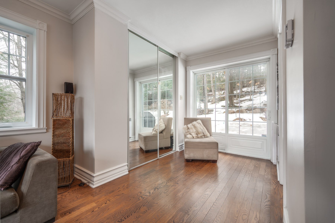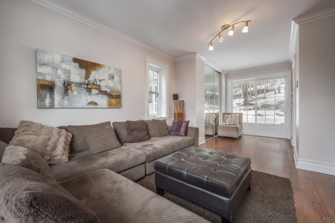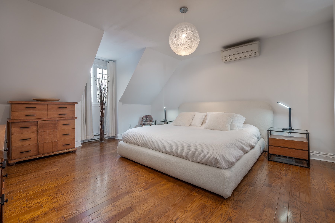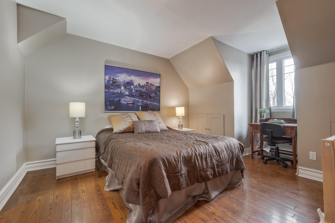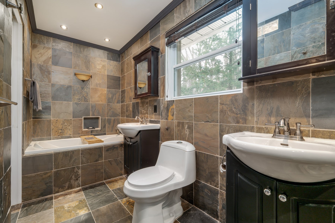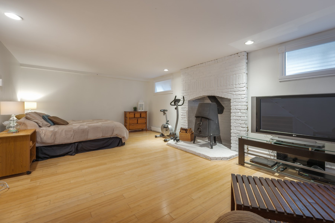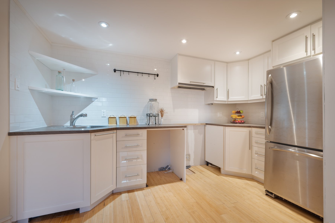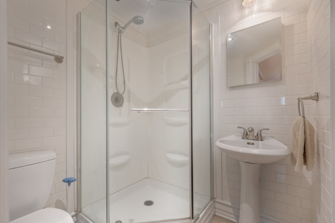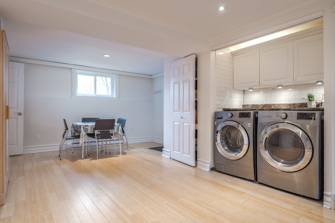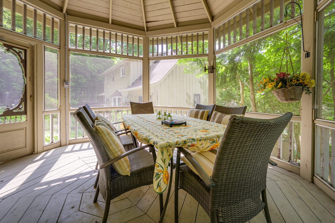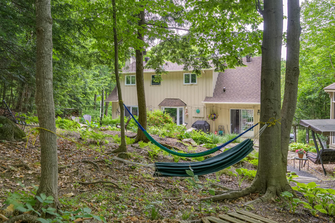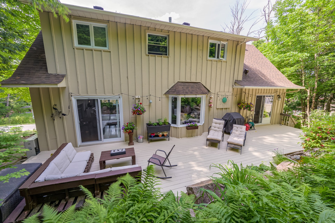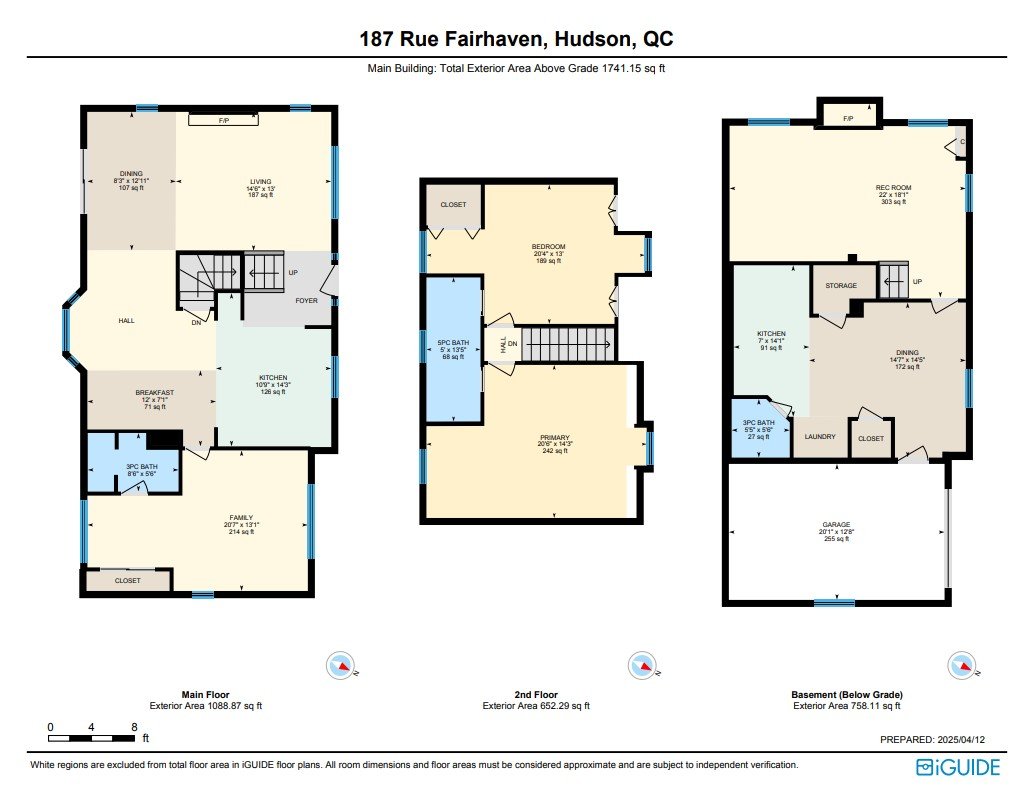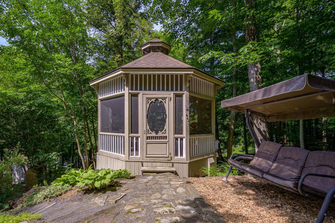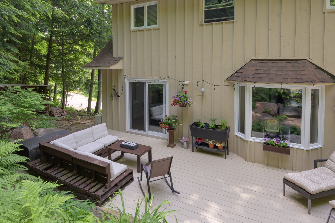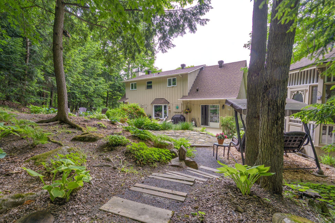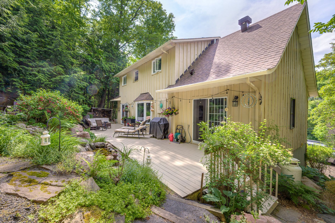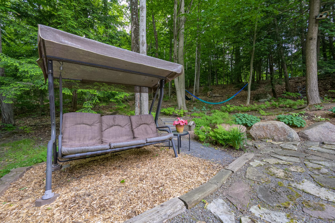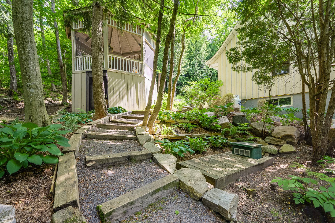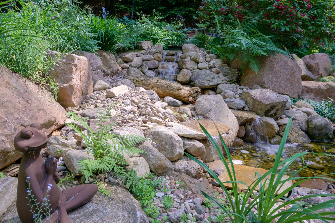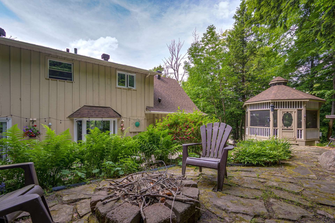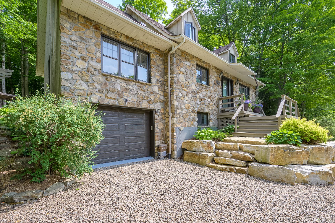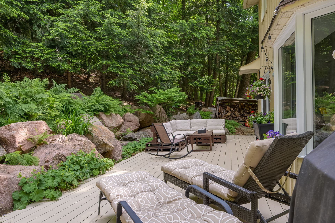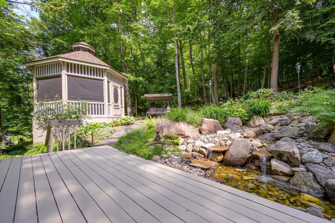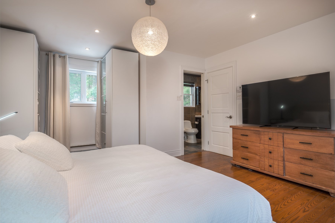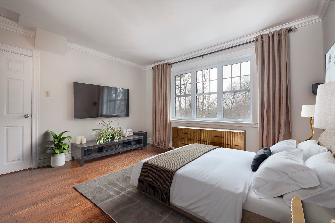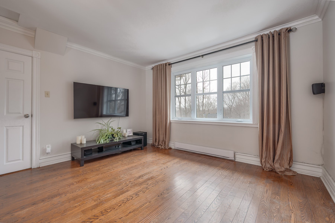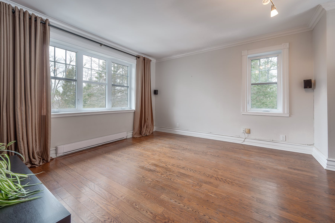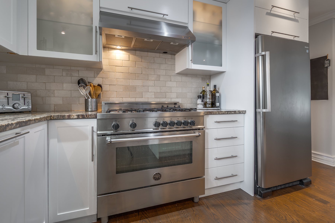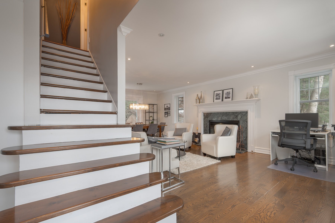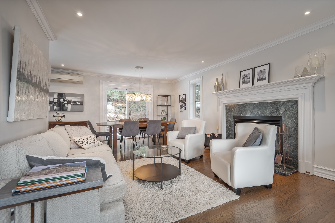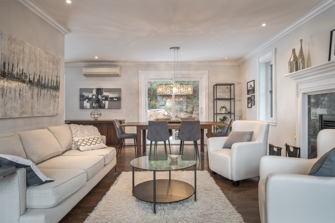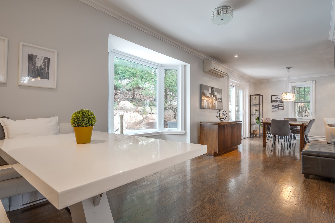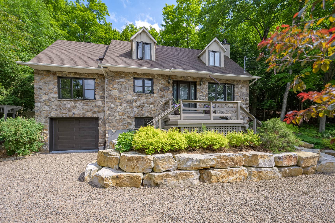- 3 Bedrooms
- 3 Bathrooms
- Video tour
- Calculators
- walkscore
Description
Beautifully renovated hillside home on a quiet Hudson street. It features 3+1 bedrooms (with possibility of main floor primary suite), 3 bathrooms, open-concept living and dining with wood-burning fireplace, updated kitchen with island and dinette, main-floor family room (or bedroom) with ensuite. The two upstairs bedrooms share a Jack-and-Jill bathroom. The finished walkout basement includes a kitchenette, family room with fireplace, a full bathroom and laundry, making it ideal for a guest or in-law suite. Screened porch, private landscaped yard with no rear neighbours. Attached 1-car garage with epoxy floor.
Tucked into the hillside on a quiet, tree-lined street,
this charming home feels worlds away yet it's just minutes
from town amenities.
Inside, the open-concept main floor welcomes you with rich
wood floors, an abundance of natural light and a warm,
inviting ambiance. The living and dining areas are anchored
by a classic wood-burning fireplace, creating a perfect
space for cozy evenings or relaxed entertaining. The
updated kitchen features white shaker cabinets, centre
island, dinette area, and plenty of prep space.
A flexible family room (or main-floor bedroom) offers added
convenience, complete with its own ensuite bathroom and a
large glassed-in shower, perfect for guests, in-laws, or a
work-from-home setup.
Upstairs, two generously sized bedrooms share a gorgeous
slate-tiled Jack-and-Jill bathroom. Charming dormer windows
and wood floors add warmth and character, while the
thoughtful layout ensures both privacy and practicality.
The finished basement adds even more versatility, with a
woodstove-warmed family room and a bright, self-contained
apartment complete with kitchenette, 3-piece bath, and
laundry - a great option for multigenerational living or
home office.
Enjoy the outdoors year-round from the screened-in porch or
relax on the backyard patio surrounded by mature trees. The
backyard is a peaceful oasis with cozy seating areas and
privacy offered by mature trees, ideal for morning coffee,
summer dinners, or quiet reflection.
Additional highlights include:
- Electric baseboard heating and wall-mounted A/C
- Attached one-car garage with sleek epoxy flooring
- Beautiful wood floors throughout both main and upper
levels
- Updated décor throughout
- A setting so private, you'll feel like you're in your own
retreat
- Alarm system present but not hooked up to a central
Inclusions : Central vacuum accessories, refrigerator and freezer in kitchen, curtains and blinds, wood gazebo, armoires in 2nd floor bedroom.
Exclusions : Washer and dryer, TV wall rack in living room, propane kitchen stove, fridge in basement, garage storage.
| Liveable | N/A |
|---|---|
| Total Rooms | 12 |
| Bedrooms | 3 |
| Bathrooms | 3 |
| Powder Rooms | 0 |
| Year of construction | 1981 |
| Type | Two or more storey |
|---|---|
| Style | Detached |
| Dimensions | 6.9x13.29 M |
| Lot Size | 2045.5 MC |
| Energy cost | $ 320 / year |
|---|---|
| Common expenses/Rental | $ 310 / year |
| Municipal Taxes (2025) | $ 4090 / year |
| School taxes (2024) | $ 388 / year |
| lot assessment | $ 223700 |
| building assessment | $ 434000 |
| total assessment | $ 657700 |
Room Details
| Room | Dimensions | Level | Flooring |
|---|---|---|---|
| Living room | 14.6 x 13 P | Ground Floor | Wood |
| Dining room | 8.3 x 12.11 P | Ground Floor | Wood |
| Kitchen | 10.9 x 14.3 P | Ground Floor | Wood |
| Primary bedroom | 20.7 x 13.1 P | Ground Floor | Wood |
| Bathroom | 8.6 x 5.6 P | Ground Floor | Ceramic tiles |
| Bedroom | 20.6 x 14.3 P | 2nd Floor | Wood |
| Bathroom | 5 x 13.5 P | 2nd Floor | Ceramic tiles |
| Bedroom | 20.4 x 13 P | 2nd Floor | Wood |
| Family room | 22 x 18.1 P | Basement | Wood |
| Kitchen | 7 x 14.1 P | Basement | Wood |
| Bathroom | 5.5 x 5.6 P | Basement | Ceramic tiles |
| Dining room | 14.7 x 14.5 P | Basement | Wood |
Charateristics
| Bathroom / Washroom | Adjoining to primary bedroom |
|---|---|
| Roofing | Asphalt shingles |
| Garage | Attached, Fitted, Heated, Single width |
| Equipment available | Central vacuum cleaner system installation |
| Proximity | Cross-country skiing, Daycare centre, Elementary school, Golf, High school, Public transport |
| Heating system | Electric baseboard units |
| Heating energy | Electricity |
| Basement | Finished basement, Separate entrance |
| Parking | Garage, Outdoor |
| Landscaping | Landscape |
| Water supply | Municipality |
| Distinctive features | No neighbours in the back |
| Driveway | Not Paved, Other |
| Foundation | Poured concrete |
| Windows | PVC |
| Zoning | Residential |
| Sewage system | Septic tank |
| Topography | Sloped |
| Siding | Stone, Wood |
| Rental appliances | Water heater |
| Hearth stove | Wood burning stove, Wood fireplace |

