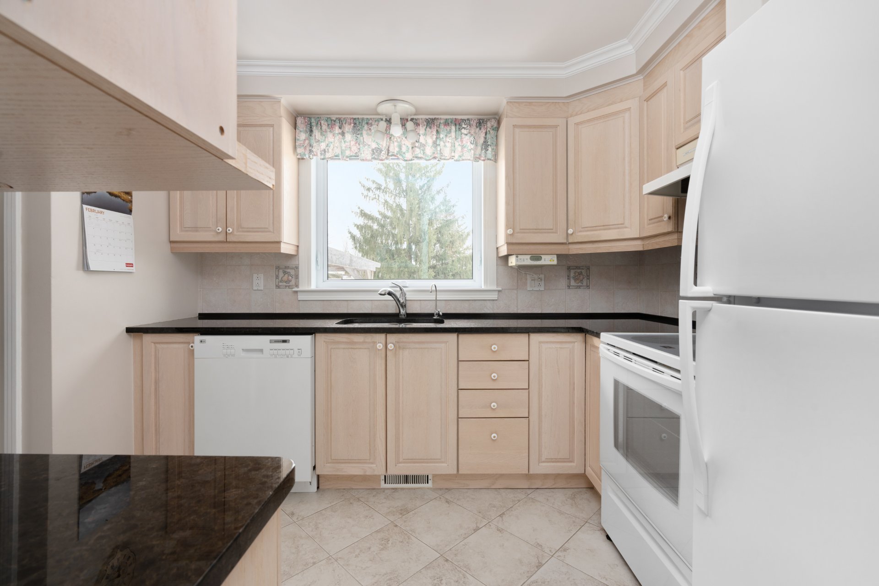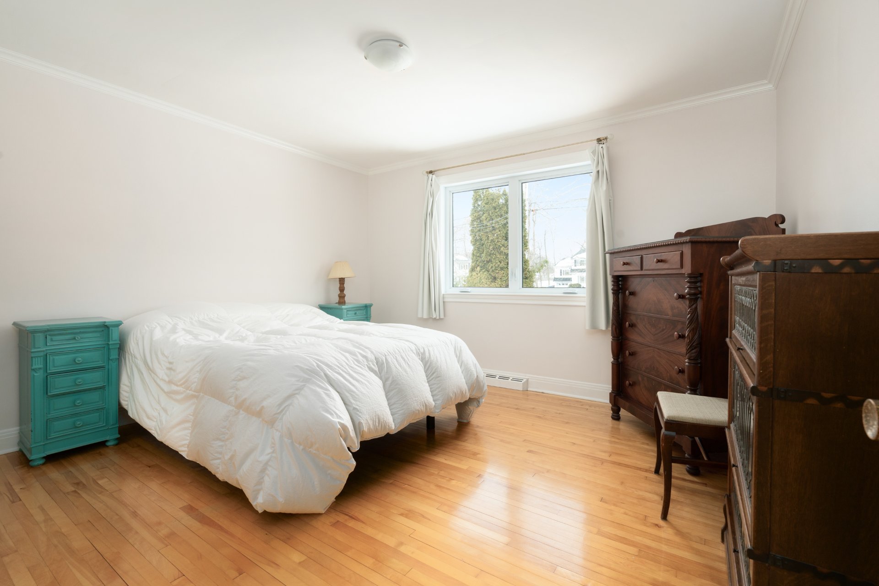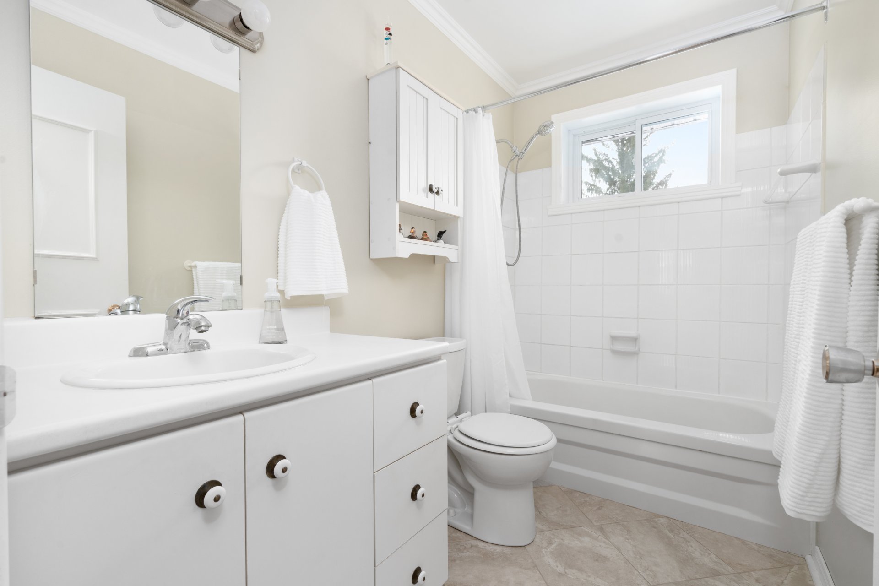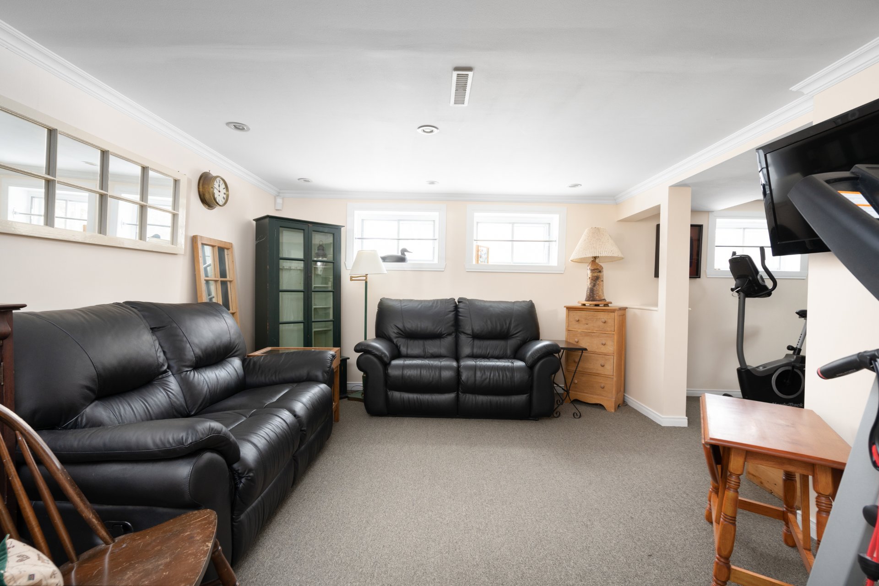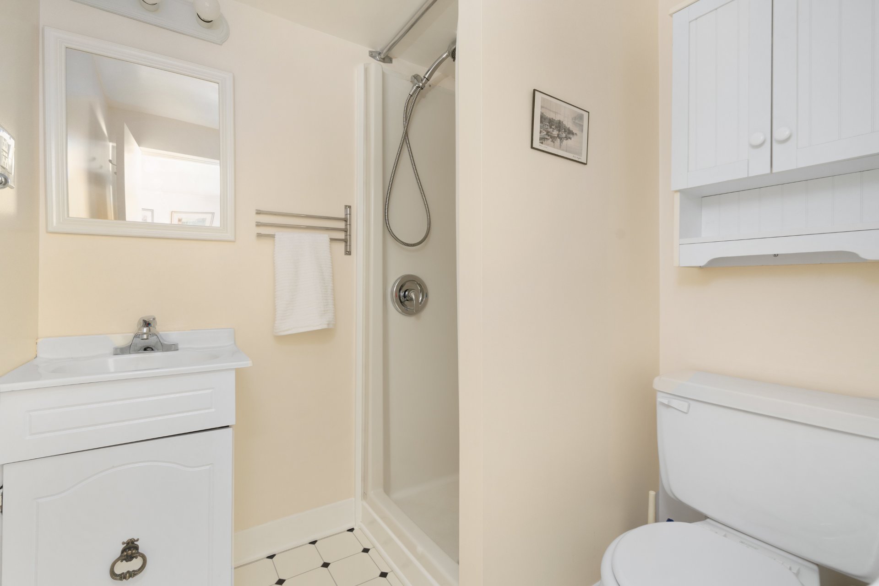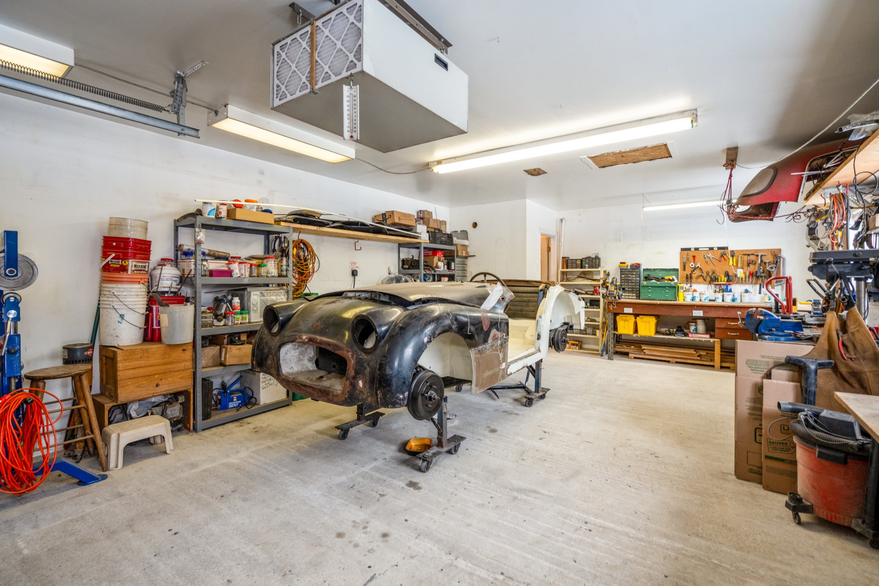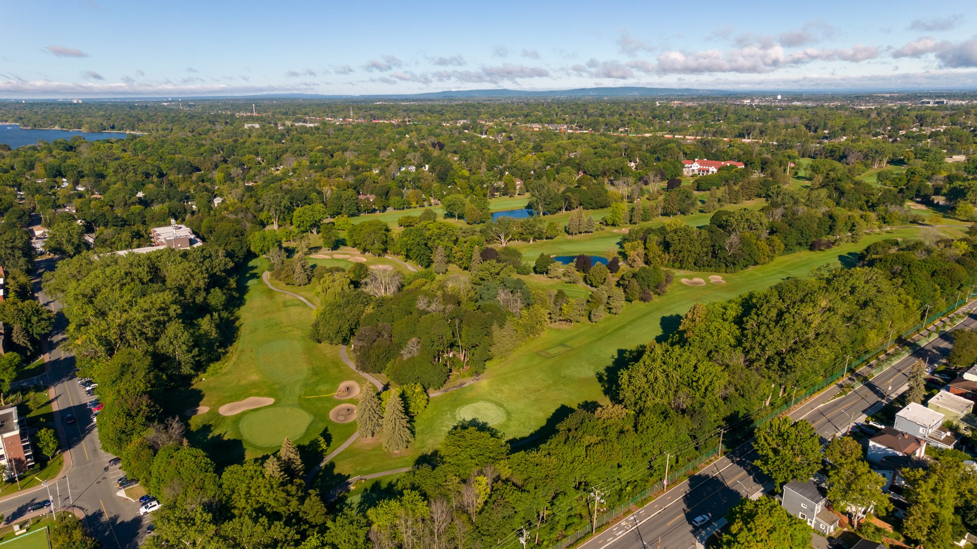- 4 Bedrooms
- 2 Bathrooms
- Calculators
- 47 walkscore
Description
A true and rare down-sizer delight. Perfectly located on a quiet cul de sac, steps from Lac St Louis, few minutes walk to Stewart Hall, and comfortable walk to quaint Pointe Claire Village. Solid bungalow is on large lot, with some water views. For auto or motorcycle enthusiast, you must see the 30x18 garage/workshop. Heated, insulated with a 60 watt sub-panel. House offers 3 + 1 bedrooms and 2 bathrooms,(ensuite, shower, in basement bedroom), hardwood floors on main level. Spectacular when flowers in bloom, and plenty of space for garden (or pool). Must be seen to be appreciated.
Updates include kitchen granite counter top/new sink, water
filtration system, (2017).
New windows on main level, (2017-19)
Roof shingles replaced on house, garage shed, 2020
Driveway re-paved in 2020, and sealed with epoxy, 2023
Includes a 5500 Watt portable generator that connects to
house sub-panel (handy during occasional power outages).
In addition to garage, a 16 x 7 storage shed in on concrete
slab.
Alarm system is owned, entry and motion alarm in house and
garage.
15 x 15 concrete slab patio, has 11 x 11 cedar pergola, and
a Coolaroo (shade protection in heat of summer).
A unique and outstanding property.
Inclusions : All appliances (as is), fixtures, window coverings, alarm system (owned), cedar pergola with Coolaroo shade.
Exclusions : N/A
| Liveable | 1084 PC |
|---|---|
| Total Rooms | 12 |
| Bedrooms | 4 |
| Bathrooms | 2 |
| Powder Rooms | 0 |
| Year of construction | 1954 |
| Type | Bungalow |
|---|---|
| Style | Detached |
| Dimensions | 7.93x13.5 M |
| Lot Size | 12732 PC |
| Energy cost | $ 2450 / year |
|---|---|
| Water taxes (2023) | $ 250 / year |
| Municipal Taxes (2024) | $ 4657 / year |
| School taxes (2023) | $ 527 / year |
| lot assessment | $ 674400 |
| building assessment | $ 67500 |
| total assessment | $ 741900 |
Room Details
| Room | Dimensions | Level | Flooring |
|---|---|---|---|
| Living room | 12.1 x 15.1 P | Ground Floor | Wood |
| Dining room | 9.6 x 9.2 P | Ground Floor | Wood |
| Kitchen | 13.5 x 12 P | Ground Floor | Ceramic tiles |
| Primary bedroom | 12.9 x 12 P | Ground Floor | Wood |
| Bedroom | 13.1 x 9.6 P | Ground Floor | Wood |
| Bedroom | 12.8 x 9.5 P | Ground Floor | Wood |
| Hallway | 13.4 x 3.8 P | Ground Floor | Wood |
| Bathroom | 8.7 x 4.9 P | Ground Floor | Ceramic tiles |
| Family room | 27.5 x 11.1 P | Basement | Carpet |
| Bedroom | 14 x 11.5 P | Basement | Carpet |
| Bathroom | 5.7 x 5.2 P | Basement | Linoleum |
| Other | 6.1 x 3.2 P | Basement |
Charateristics
| Driveway | Double width or more, Asphalt |
|---|---|
| Landscaping | Patio |
| Cupboard | Wood |
| Heating system | Air circulation |
| Water supply | Municipality |
| Heating energy | Electricity |
| Equipment available | Alarm system, Central air conditioning |
| Windows | PVC |
| Foundation | Poured concrete |
| Garage | Other, Heated, Detached |
| Rental appliances | Water heater |
| Siding | Brick |
| Distinctive features | Cul-de-sac |
| Proximity | Highway, Golf, Hospital, Park - green area, Elementary school, High school, Public transport, Bicycle path, Cross-country skiing, Daycare centre, Réseau Express Métropolitain (REM) |
| Basement | Finished basement |
| Parking | Outdoor, Garage |
| Sewage system | Municipal sewer |
| Window type | Crank handle |
| Roofing | Asphalt shingles |
| View | Water |
| Zoning | Residential |




