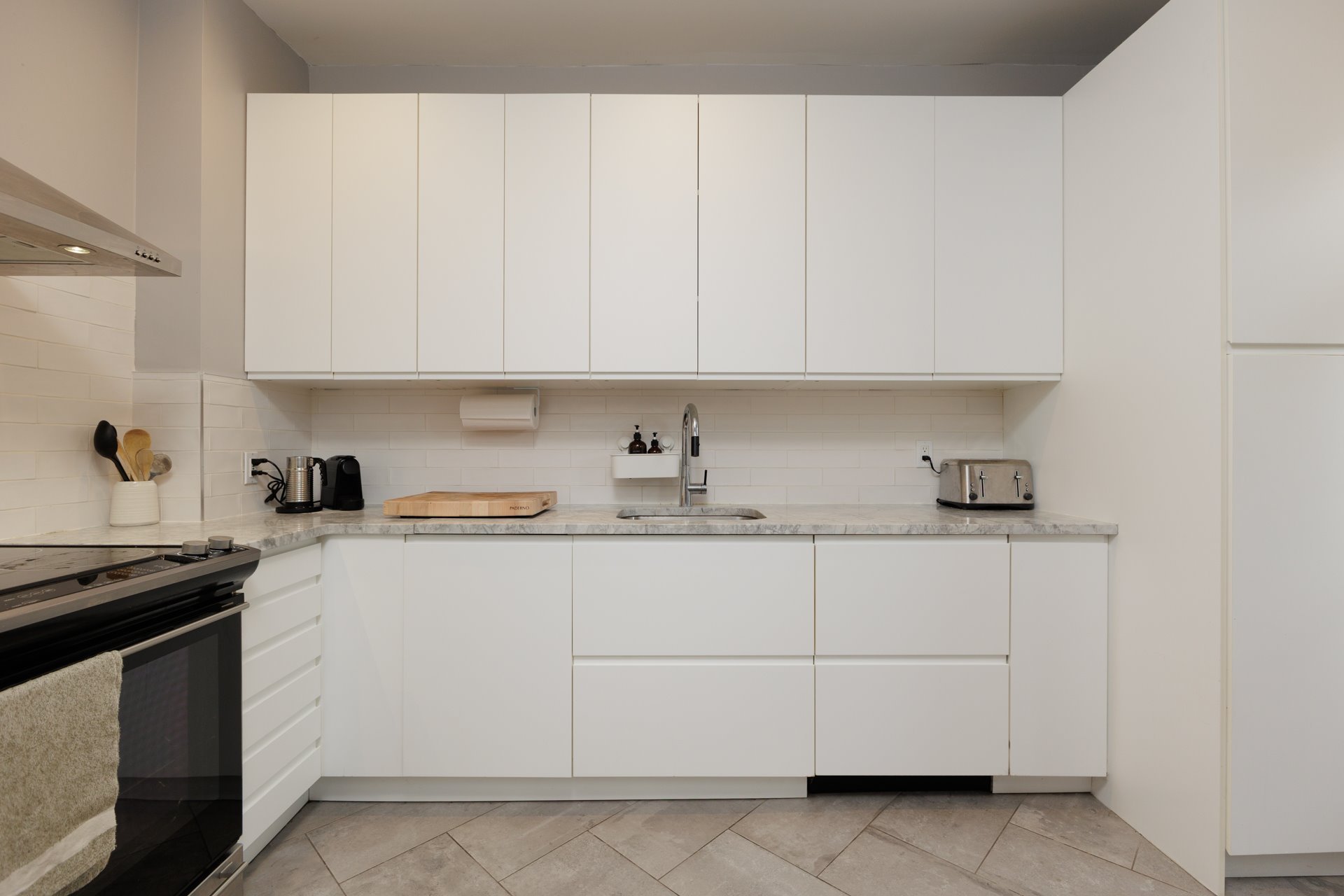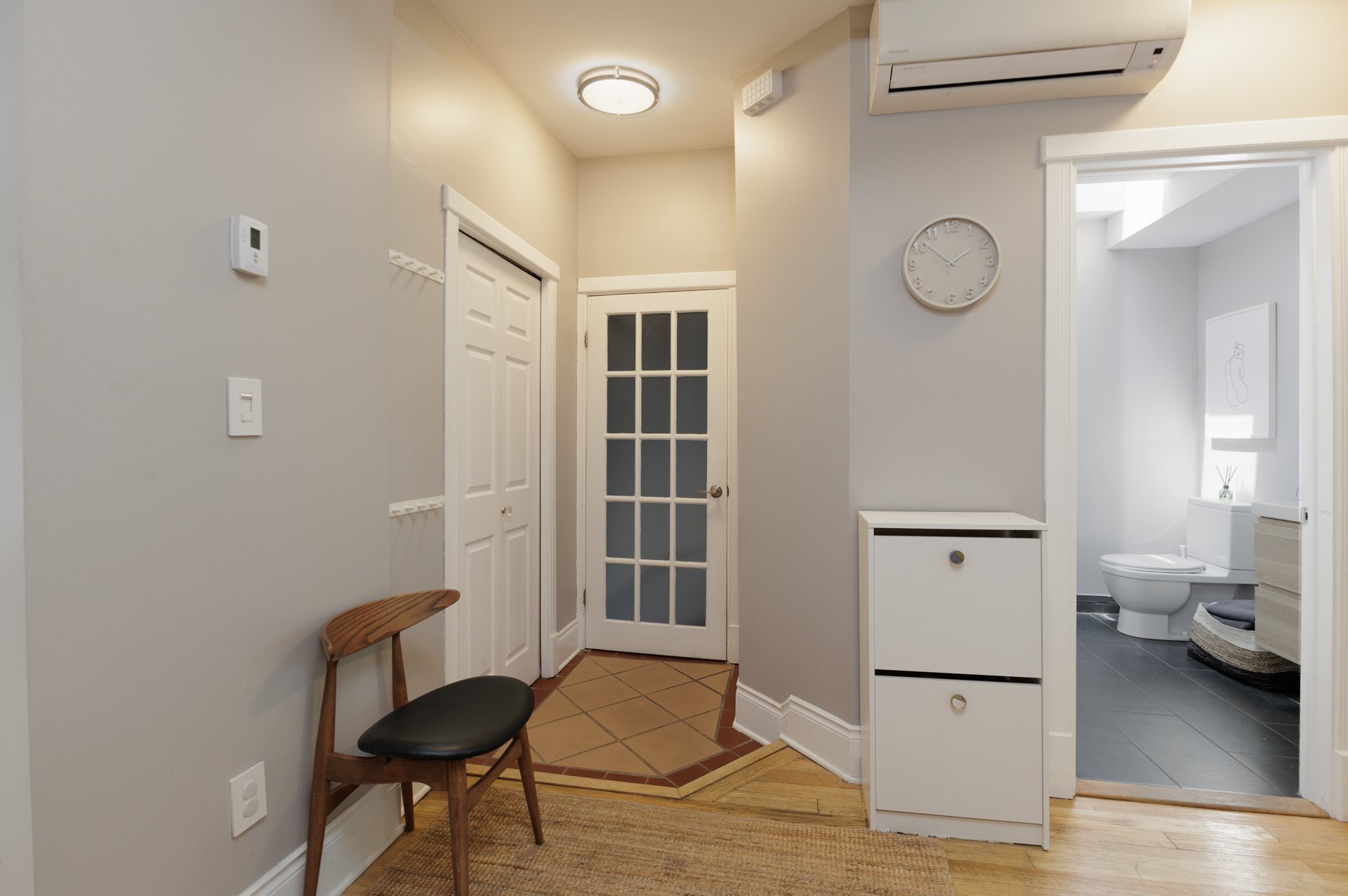Open House
Sunday, 15 June, 2025
14:00 - 16:00
- 2 Bedrooms
- 1 Bathrooms
- Calculators
- 97 walkscore
Description
A rare gem in vibrant St-Henri. This sun-filled 2-bedroom condo sits on the top floor of a classic century-old building, just steps from Lionel-Groulx metro. Exposed brick, heated floors, private terrace, and a modern kitchen create a home that balances charm and comfort. Walk to Atwater Market, the Lachine Canal, cafés, and local favorites. A welcoming space in one of Montreal's most connected, evolving neighbourhoods.
Nestled in a pocket of St-Henri where the pace of city life
slows just enough to let you breathe, this top-floor condo
offers a rare combination: privacy, comfort, and
connection. The building's handsome grey stone façade
reflects its early 20th-century roots, while the interior
delivers all the essentials of modern living--heated floors
throughout, exposed brick, a luminous open layout, and a
private terrace with no rear neighbours in sight.
From the bright, renovated kitchen with abundant storage to
the sunlit dining nook that opens to the outdoors, every
detail here supports a quiet, elevated way of life. It's a
home that lives as beautifully in winter, wrapped in warmth
and texture, as it does in summer, when evenings unfold on
the terrace with friends, a bottle of wine, and nothing
urgent to do.
Daily life revolves around beloved local institutions:
croissants from Pain d'Épi, fresh produce from Atwater
Market, a flat white from Café SavSav. The canal, just
moments away, offers a tranquil path for running, biking,
or reconnecting with nature. The metro is only a 2-minute
walk, linking you seamlessly to downtown and beyond.
Restaurants like Stem Bar and September Café add flavour to
your week, while the vibrant community around Greene Avenue
creates an atmosphere that feels more village than city.
This condo has been thoughtfully maintained and improved.
Major upgrades include a kitchen remodel and new appliances
(2016), roof replacement (2016), new front windows and
doors (2016), façade and chimney work, and more. Since
2020, further updates include the full replacement of rear
windows and door (2022), new rear deck railings, support
posts, and privacy wall (2020--2024), and updated entrance
steps (2023).
Please note:
The chimney is sold without any warranty with respect to
its compliance with applicable regulations and insurance
company requirements.
This sale is made without any legal warranty of quality
from the seller; however, the buyer does not waive the
legal warranties granted by previous owners and received by
the seller upon purchase of the property, which are hereby
assigned to the buyer.
Inclusions : Fisher Paykel fridge stainless steel, stove black with Schott Ceran top, hood, dishwasher, microwave, washer/dryer, air conditioning unit, ceiling fan in primary bedroom
Exclusions : N/A
| Liveable | 80.7 MC |
|---|---|
| Total Rooms | 5 |
| Bedrooms | 2 |
| Bathrooms | 1 |
| Powder Rooms | 0 |
| Year of construction | 1900 |
| Type | Apartment |
|---|---|
| Style | Attached |
| Dimensions | 6.86x11.78 M |
| Energy cost | $ 1847 / year |
|---|---|
| Co-ownership fees | $ 2400 / year |
| Municipal Taxes (2025) | $ 3297 / year |
| School taxes (2024) | $ 410 / year |
| lot assessment | $ 77300 |
| building assessment | $ 429100 |
| total assessment | $ 506400 |
Room Details
| Room | Dimensions | Level | Flooring |
|---|---|---|---|
| Primary bedroom | 16.9 x 9.4 P | Wood | |
| Bedroom | 9.2 x 8.2 P | Wood | |
| Living room | 15.0 x 12.1 P | Wood | |
| Dining room | 12.1 x 12.8 P | Wood | |
| Kitchen | 14.2 x 12.2 P | Ceramic tiles | |
| Bathroom | 8.8 x 6.10 P | Ceramic tiles | |
| Hallway | 5.7 x 3.2 P | Ceramic tiles |
Charateristics
| Roofing | Asphalt and gravel |
|---|---|
| Proximity | Bicycle path, Cegep, Daycare centre, Highway, Hospital, Park - green area, University |
| Sewage system | Municipal sewer |
| Water supply | Municipality |
| Heating energy | Natural gas |
| Heating system | Other |
| Zoning | Residential |
| Equipment available | Wall-mounted air conditioning |






























