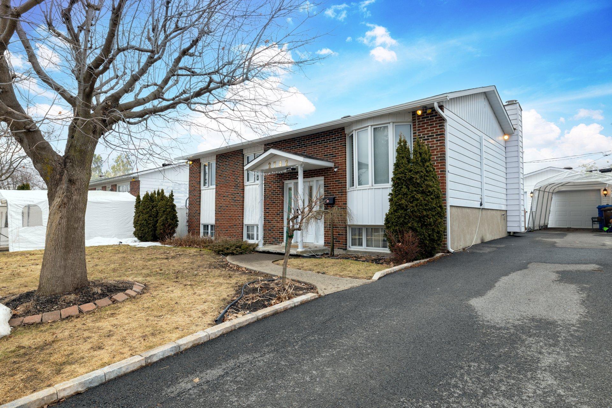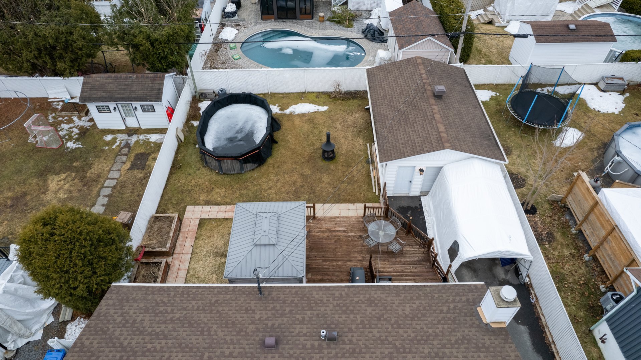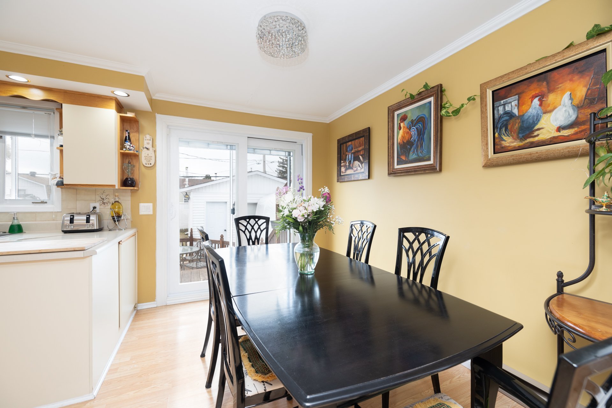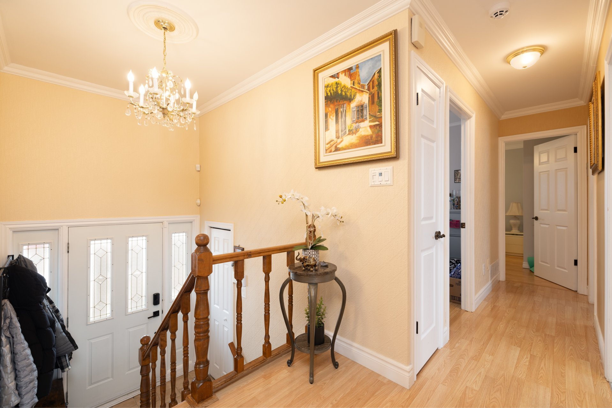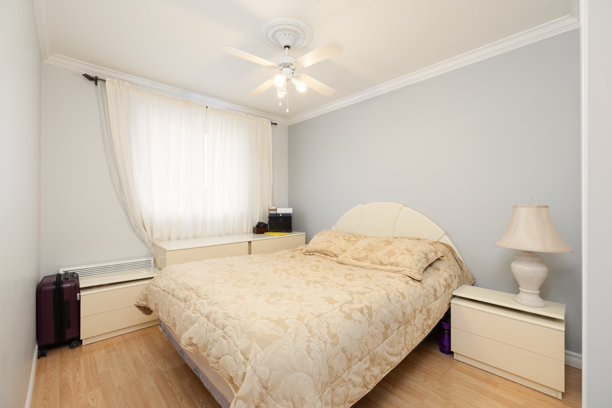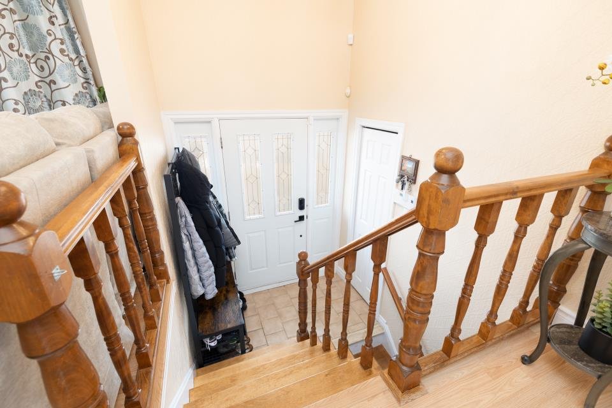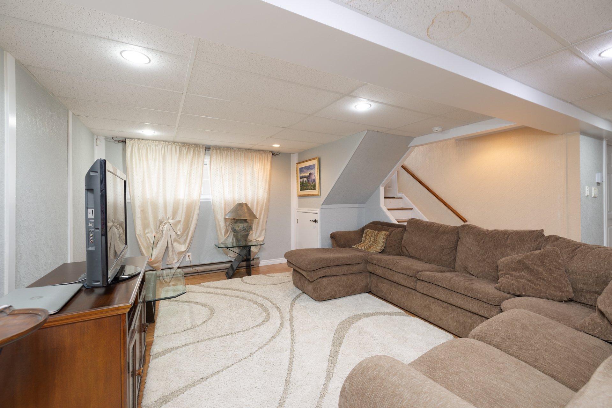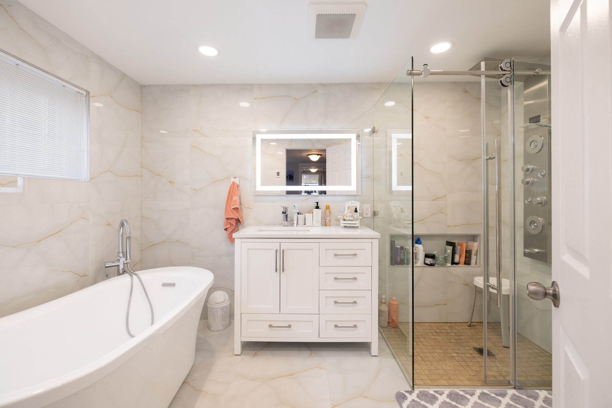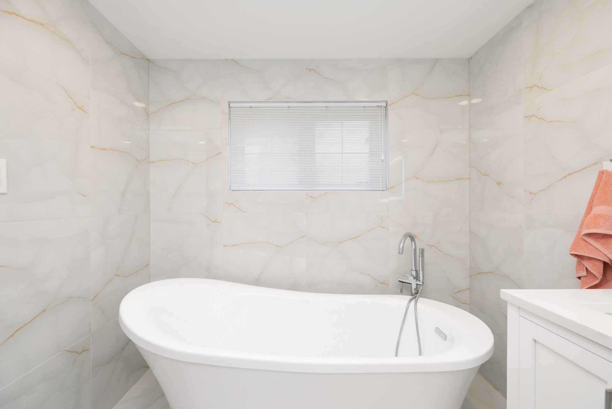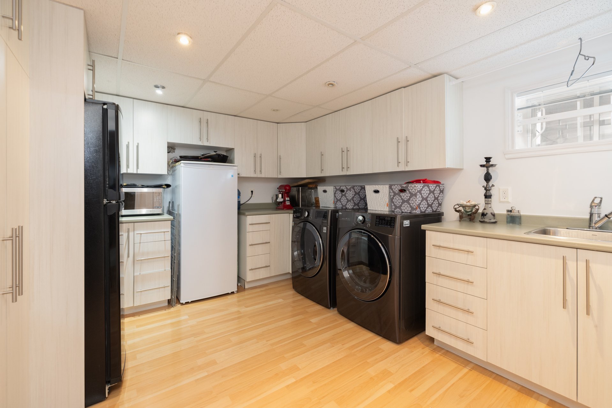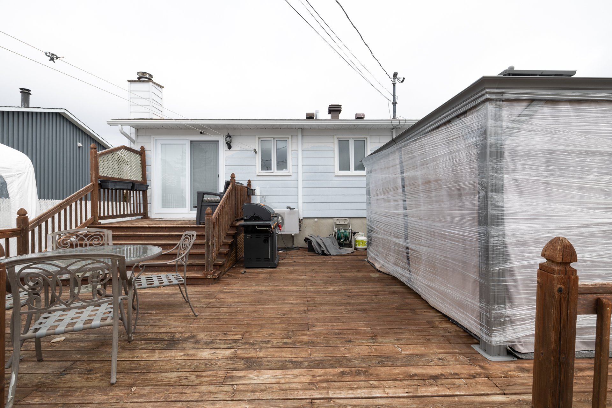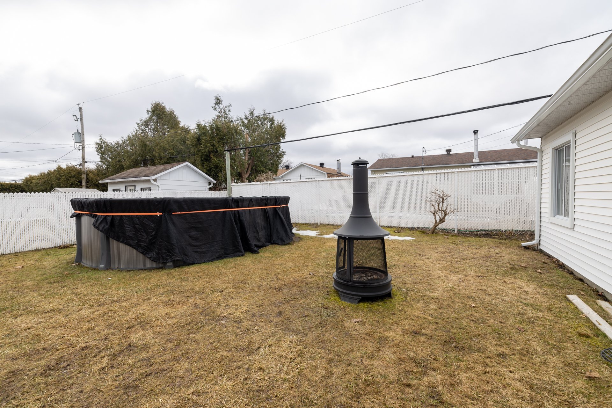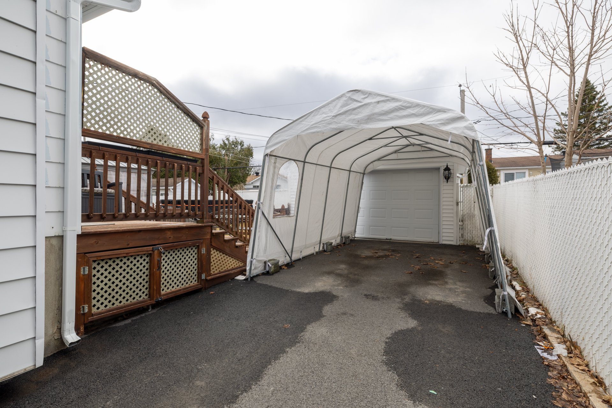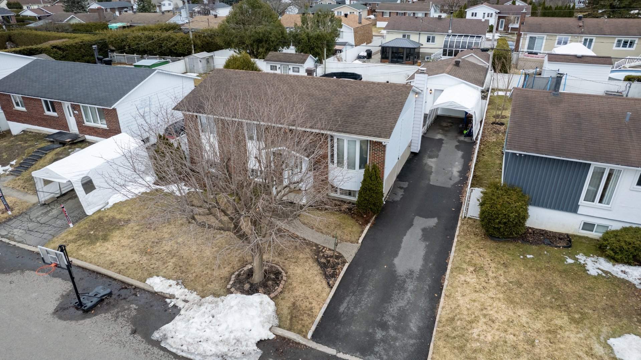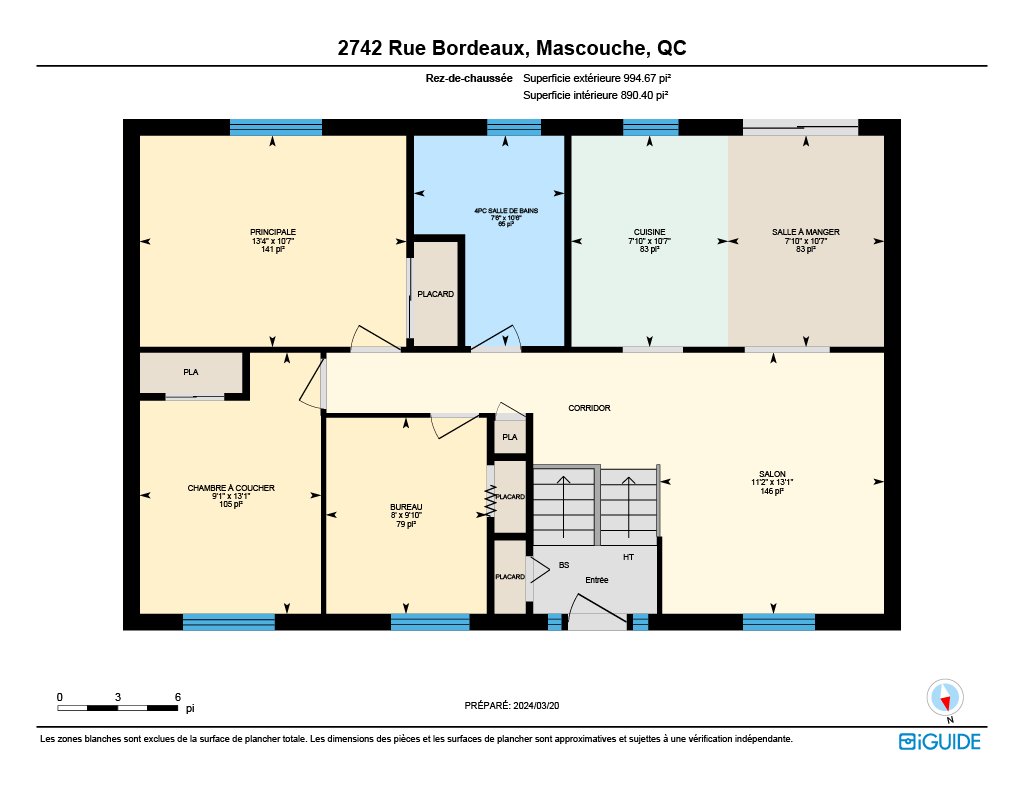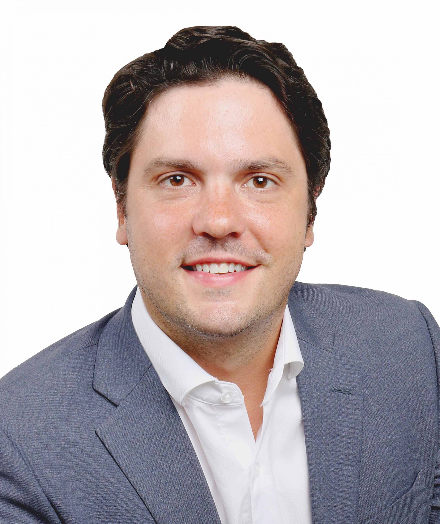- 4 Bedrooms
- 2 Bathrooms
- Video tour
- Calculators
- walkscore
Description
3 + 1 bedroom, raised bungalow, located on quiet street in Mascouche. Main floor offers nice living space with plenty of light. Bathroom with shower renovated in 2022. Basement level has large family room, with wood stove. Potential intergenerational, with bedroom, ensuite bathroom, shower, also renovated in 2022, as well as kitchenette area. Sliding door from living room leads to beautiful, fenced backyard, and heated above ground pool (2021). Large, detached garage is heated and offers plenty of extra storage or workshop. All ready to go for a spectacular summer of 2024. Don't miss this opportunity.
3 + 1 bedroom, raised bungalow, located on quiet street in
Mascouche. Main floor offers nice living space with plenty
of light. Bathroom with show renovated in 2022. Basement
level has large family room, with wood stove. Potential
intergenerational, with bedroom, ensuite bathroom, shower,
also renovated in 2022, as well as kitchenette area.
Sliding door from living room leads to beautiful, fenced
backyard, and heated above ground pool (2021). Large,
detached garage is heated and offers plenty of extra
storage or workshop. All ready to go for a spectacular
summer of 2024. Don't miss this opportunity.
Inclusions : Fridge, also fridge in basement, dishwasher, stove, garage door opener, built-in microwave, central vacuum.
Exclusions : N/A
| Liveable | N/A |
|---|---|
| Total Rooms | 11 |
| Bedrooms | 4 |
| Bathrooms | 2 |
| Powder Rooms | 0 |
| Year of construction | 1975 |
| Type | Bungalow |
|---|---|
| Style | Detached |
| Lot Size | 5600 PC |
| Energy cost | $ 4043 / year |
|---|---|
| Municipal Taxes (2024) | $ 3077 / year |
| School taxes (2023) | $ 234 / year |
| lot assessment | $ 127400 |
| building assessment | $ 154299 |
| total assessment | $ 281699 |
Room Details
| Room | Dimensions | Level | Flooring |
|---|---|---|---|
| Living room | 11.4 x 14.4 P | Ground Floor | Floating floor |
| Dining room | 10.7 x 7.10 P | Ground Floor | Floating floor |
| Kitchen | 10.7 x 7.10 P | Ground Floor | Floating floor |
| Primary bedroom | 13.6 x 10.9 P | Ground Floor | Floating floor |
| Bedroom | 9.3 x 13.8 P | Ground Floor | Floating floor |
| Bedroom | 8.3 x 10.4 P | Ground Floor | Floating floor |
| Bathroom | 7.3 x 10.9 P | Ground Floor | Ceramic tiles |
| Family room | 22.11 x 23.3 P | Basement | Floating floor |
| Bedroom | 11.5 x 8.9 P | Basement | Floating floor |
| Bathroom | 11.3 x 7.7 P | Basement | Ceramic tiles |
| Dinette | 10.8 x 12.5 P | Basement | Floating floor |
Charateristics
| Landscaping | Fenced, Patio |
|---|---|
| Heating system | Space heating baseboards |
| Water supply | Municipality |
| Heating energy | Electricity |
| Equipment available | Central vacuum cleaner system installation, Electric garage door, Wall-mounted air conditioning, Private yard |
| Foundation | Poured concrete |
| Hearth stove | Wood burning stove |
| Garage | Heated, Detached, Single width |
| Siding | Aluminum, Brick |
| Pool | Heated, Above-ground |
| Proximity | Highway, Cegep, Golf, Park - green area, Elementary school, Bicycle path, Cross-country skiing, Daycare centre |
| Basement | Finished basement |
| Parking | Outdoor, Garage |
| Sewage system | Municipal sewer |
| Roofing | Asphalt shingles |
| Zoning | Residential |
| Driveway | Asphalt |

