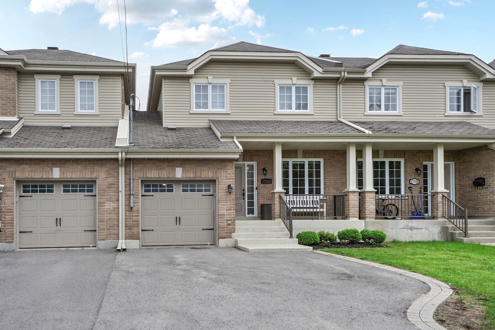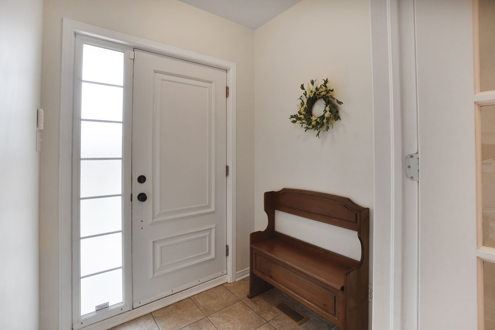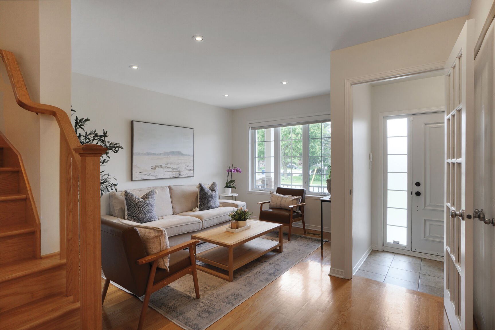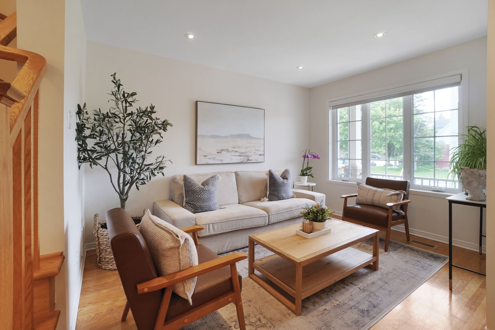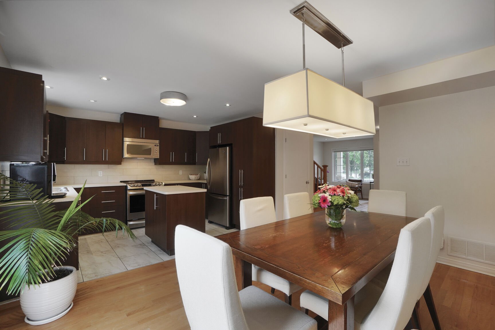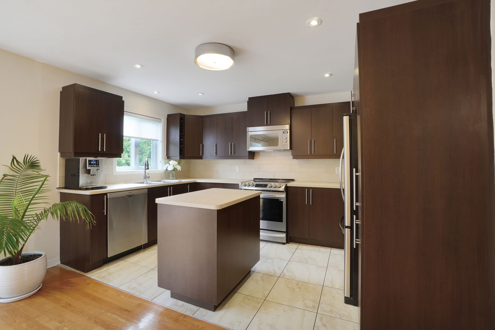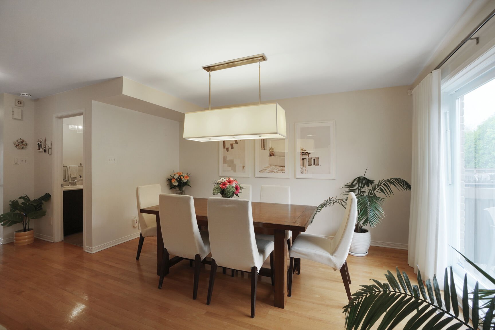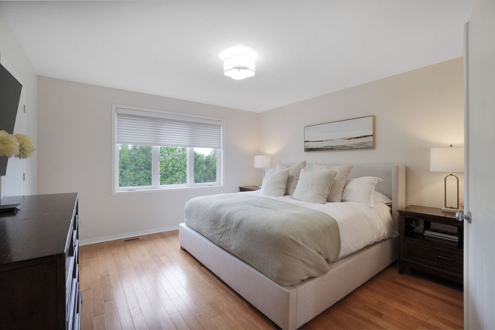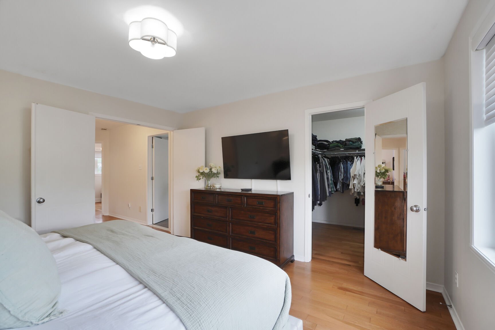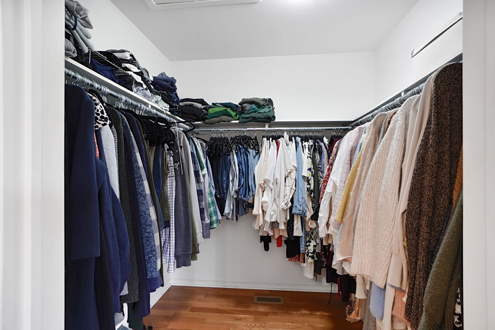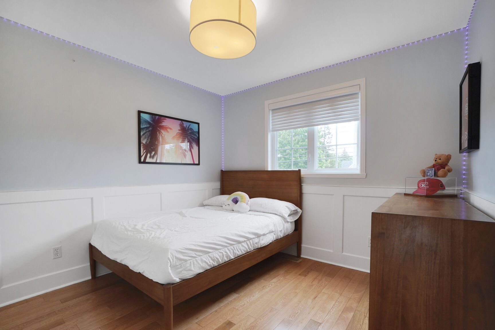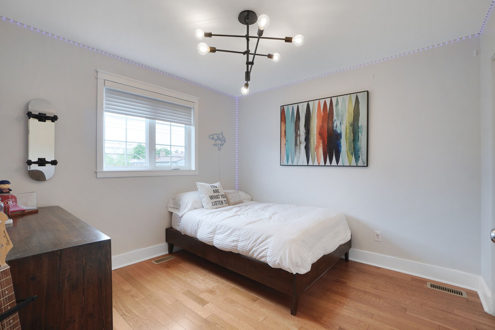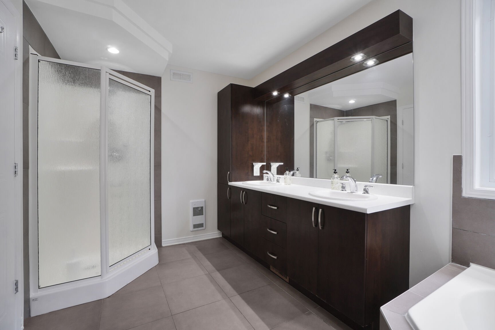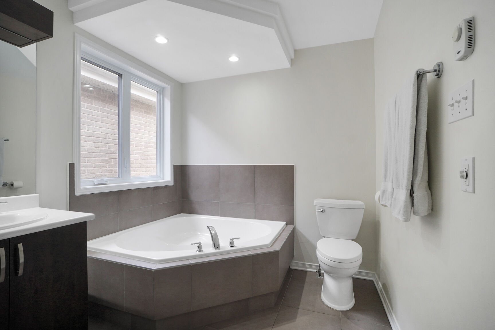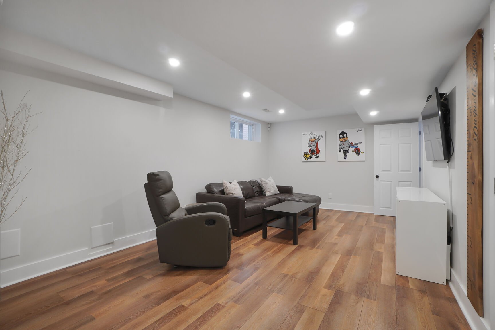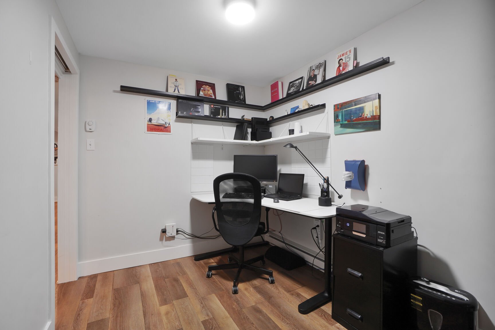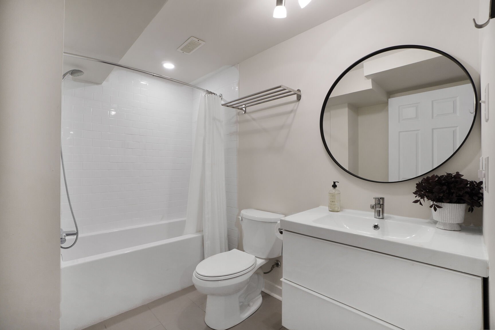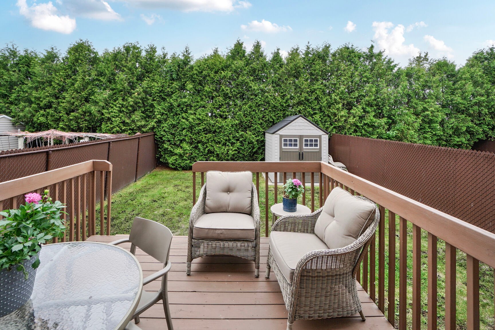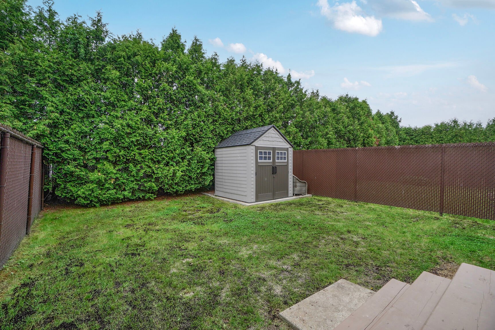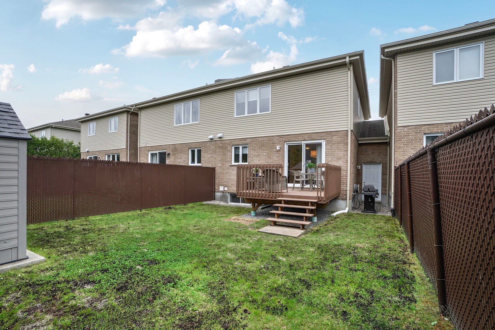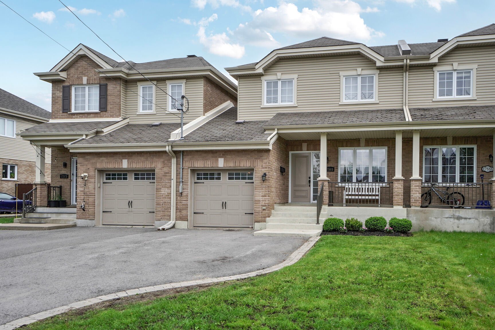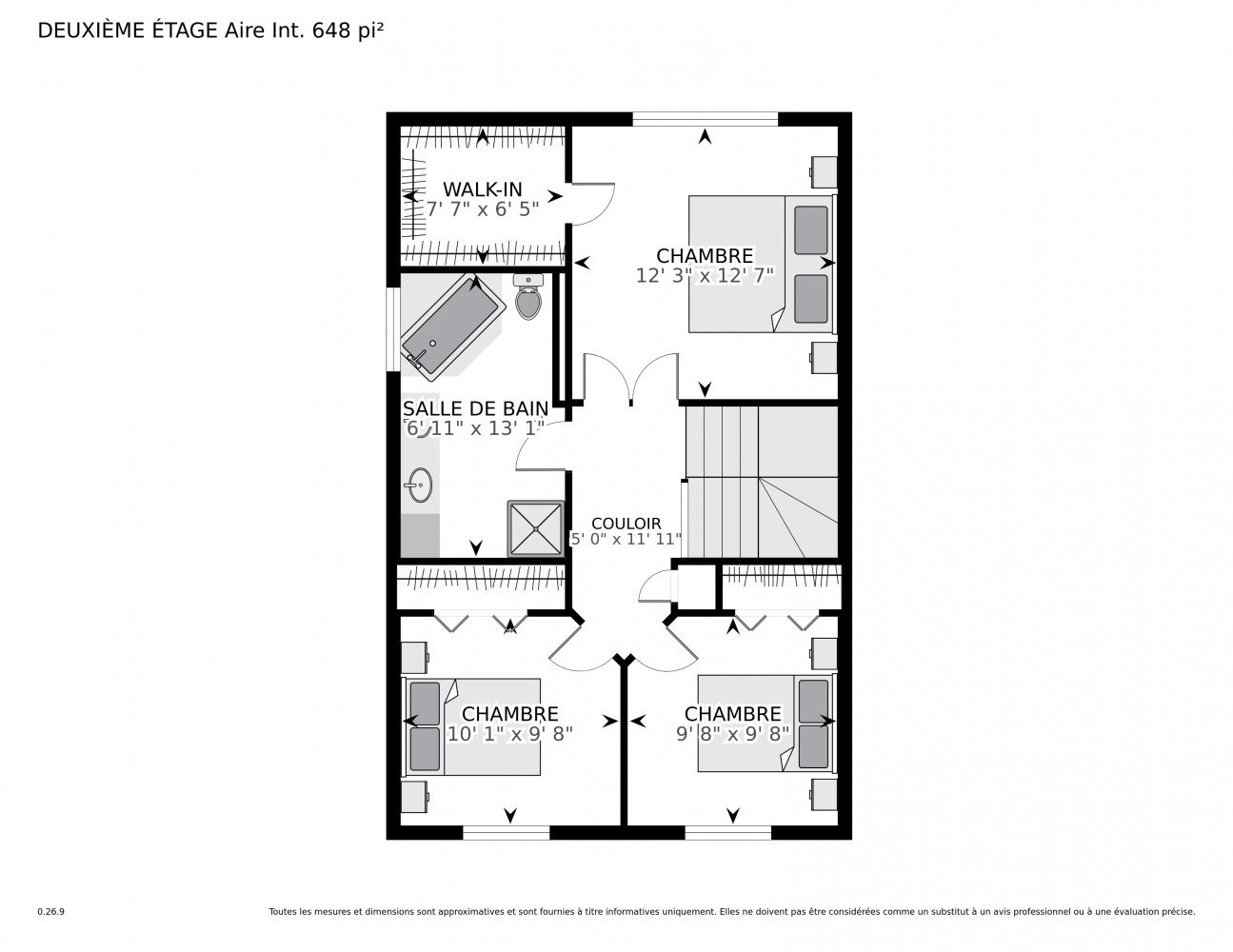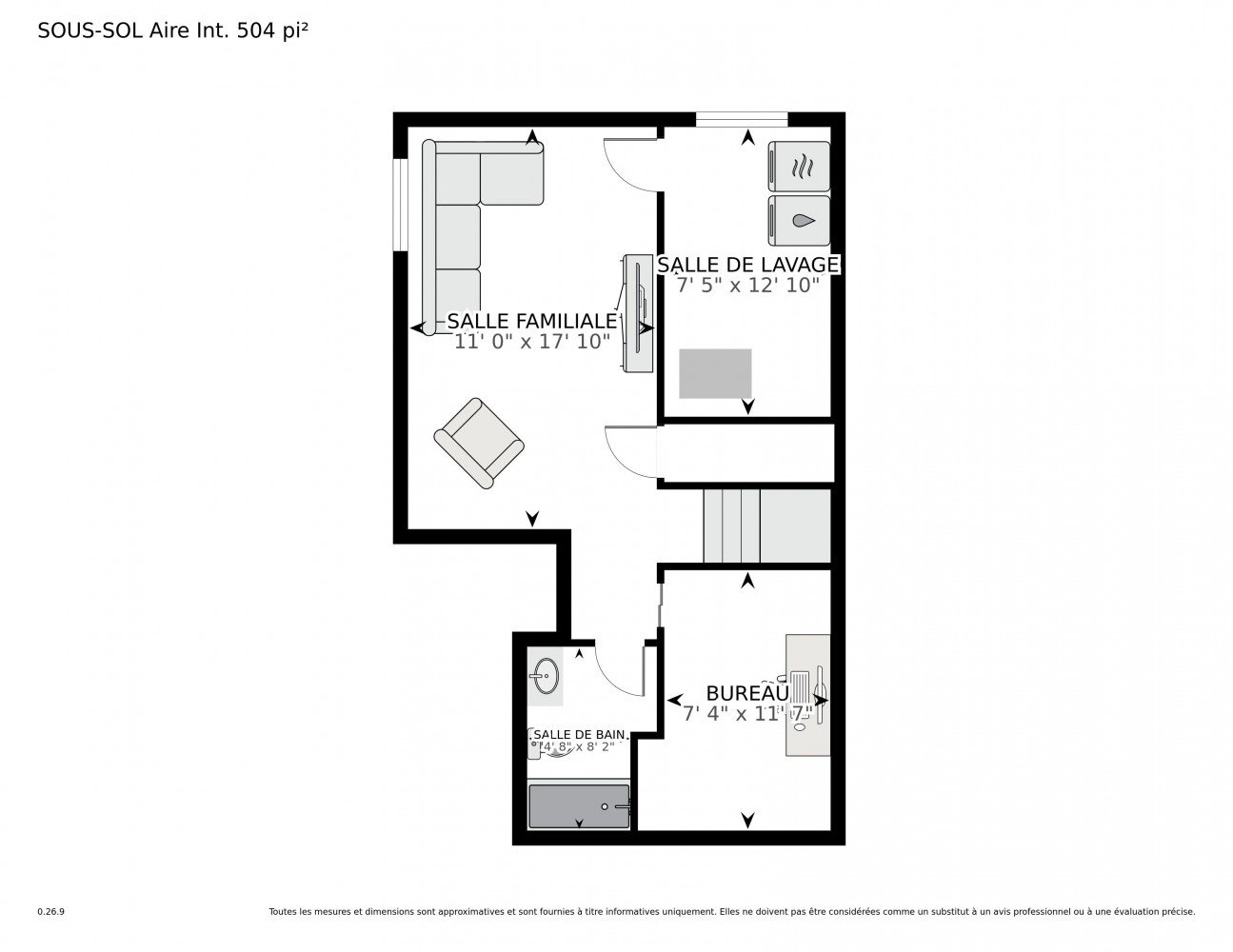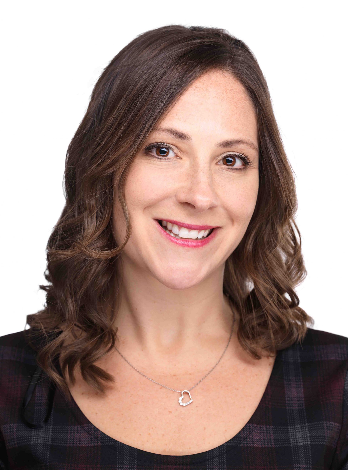Open House
Sunday, 8 June, 2025
14:00 - 16:00
- 3 Bedrooms
- 2 Bathrooms
- Calculators
- 59 walkscore
Description
Immaculate 2009-built townhome that shows true pride of ownership. The main level features a bright living room perfect for everyday living and entertaining. The dining room open to the modern kitchen features patio doors leading to a sunny deck and private yard. A convenient powder room and direct access to the attached garage complete this level. Upstairs offers 3 inviting bedrooms with gleaming hardwood floors, a spacious bathroom with soaker tub and separate shower, and a serene primary suite with walk-in closet. The newly finished basement adds a second full bath, home office, and laundry. Ideally located near school, park & highway.
- Pre- listing building inspection report is available
- A new Certificate of location was ordered
Inclusions : All light fixtures (except dining room), All window coverings, Dishwasher, fridge, microwave, electric garage door opener 1 remote, shed, shelves in garage and laundry room, TV brackets in Primary bedroom and basement, alarm system
Exclusions : Dining room light fixture , light fixture in boy's bedroom
| Liveable | N/A |
|---|---|
| Total Rooms | 12 |
| Bedrooms | 3 |
| Bathrooms | 2 |
| Powder Rooms | 1 |
| Year of construction | 2009 |
| Type | Two or more storey |
|---|---|
| Style | Attached |
| Dimensions | 42x22 P |
| Lot Size | 3240 PC |
| Energy cost | $ 2604 / year |
|---|---|
| Municipal Taxes (2025) | $ 3325 / year |
| School taxes (2025) | $ 446 / year |
| lot assessment | $ 185100 |
| building assessment | $ 370300 |
| total assessment | $ 555400 |
Room Details
| Room | Dimensions | Level | Flooring |
|---|---|---|---|
| Living room | 9.1 x 12.2 P | Ground Floor | Wood |
| Dining room | 11.8 x 13.9 P | Ground Floor | Wood |
| Kitchen | 8.8 x 12.3 P | Ground Floor | Ceramic tiles |
| Washroom | 5.10 x 4.8 P | Ground Floor | Ceramic tiles |
| Primary bedroom | 12.3 x 12.7 P | 2nd Floor | Wood |
| Bedroom | 9.8 x 9.8 P | 2nd Floor | Wood |
| Bedroom | 10.1 x 9.8 P | 2nd Floor | Wood |
| Bathroom | 6.11 x 13.1 P | 2nd Floor | Ceramic tiles |
| Playroom | 11.0 x 17.10 P | Basement | Flexible floor coverings |
| Home office | 7.4 x 11.7 P | Basement | Flexible floor coverings |
| Bathroom | 4.8 x 8.2 P | Basement | Ceramic tiles |
| Laundry room | 7.5 x 12.10 P | Basement | Flexible floor coverings |
Charateristics
| Basement | 6 feet and over, Finished basement |
|---|---|
| Heating system | Air circulation |
| Driveway | Asphalt |
| Roofing | Asphalt shingles |
| Garage | Attached, Single width |
| Proximity | Bicycle path, Cross-country skiing, Daycare centre, Elementary school, High school, Highway, Hospital, Park - green area, Public transport, Réseau Express Métropolitain (REM) |
| Equipment available | Central air conditioning, Central heat pump, Electric garage door |
| Heating energy | Electricity |
| Parking | Garage, Outdoor |
| Sewage system | Municipal sewer |
| Water supply | Municipality |
| Foundation | Poured concrete |
| Zoning | Residential |
| Bathroom / Washroom | Seperate shower |

