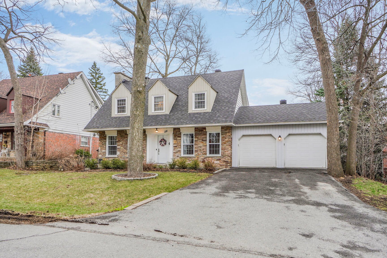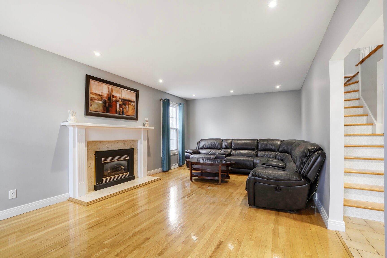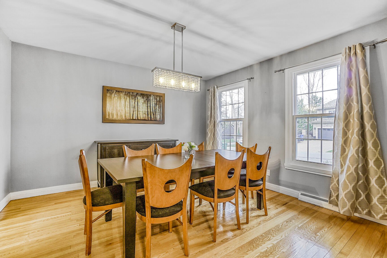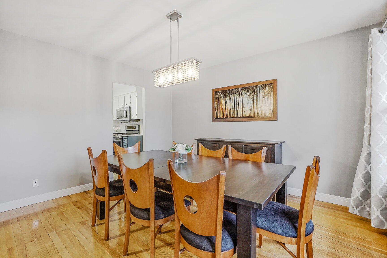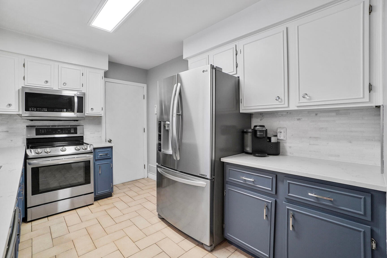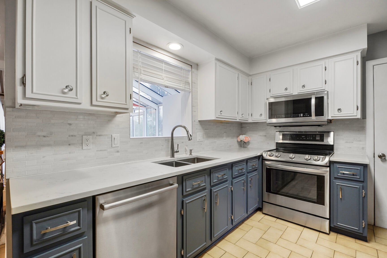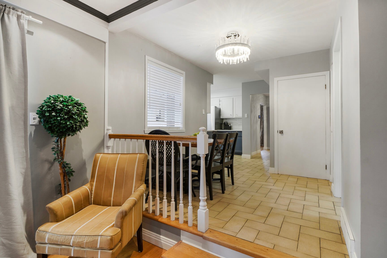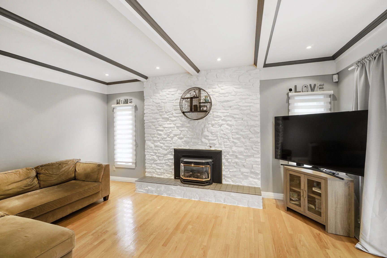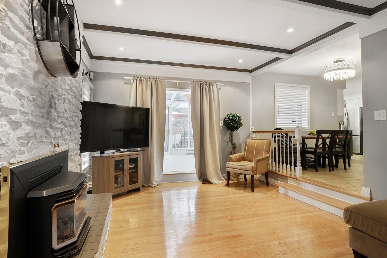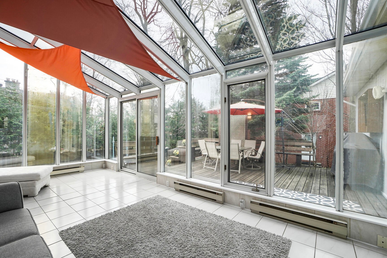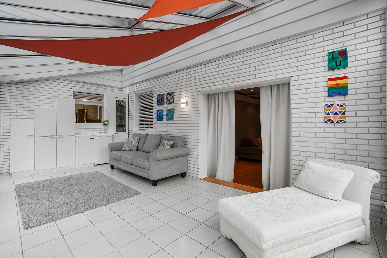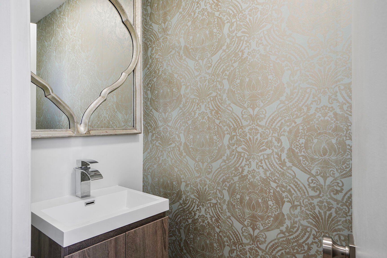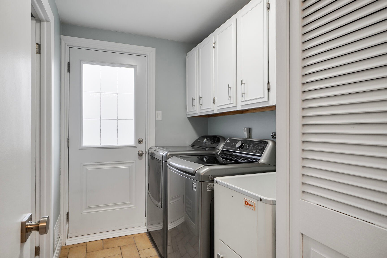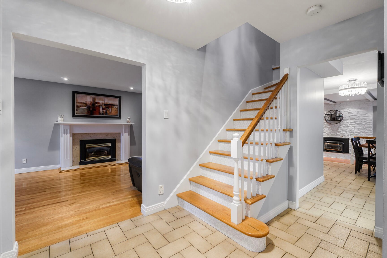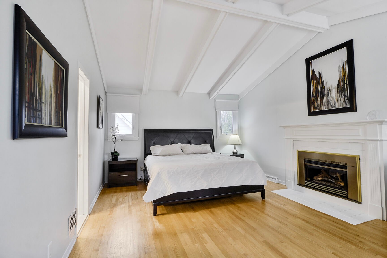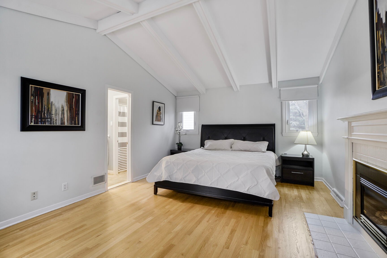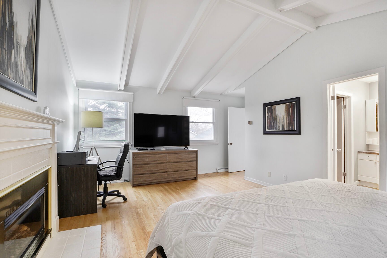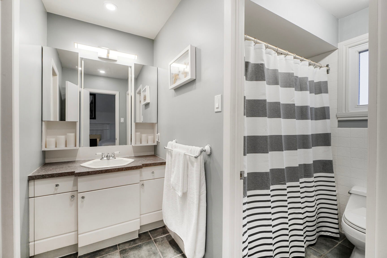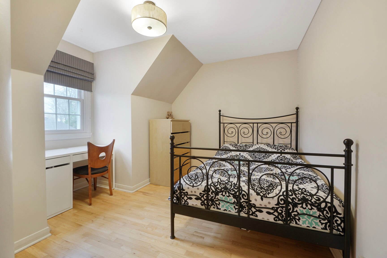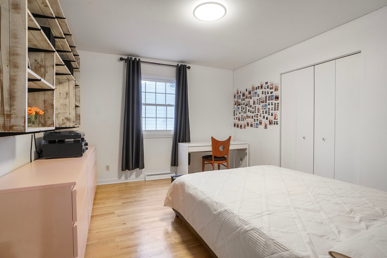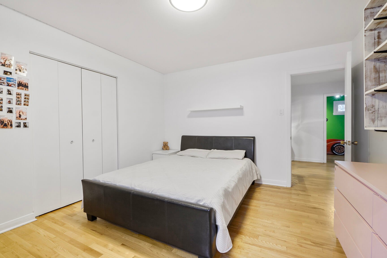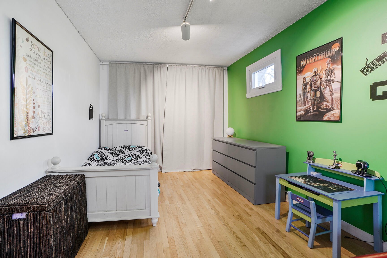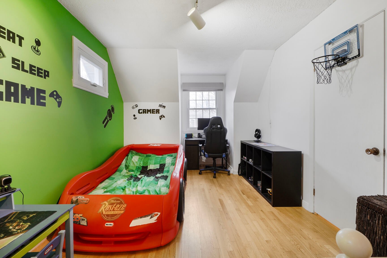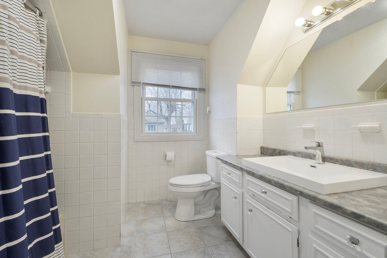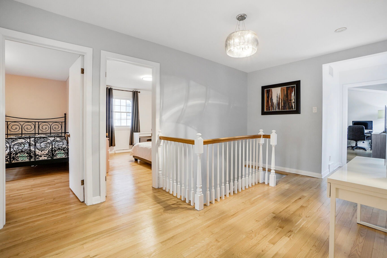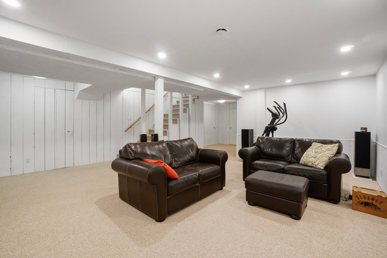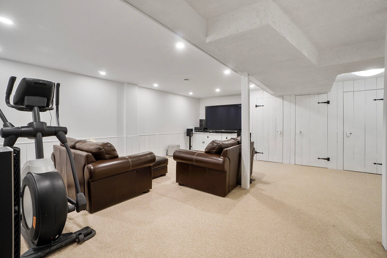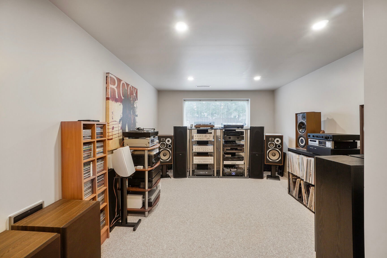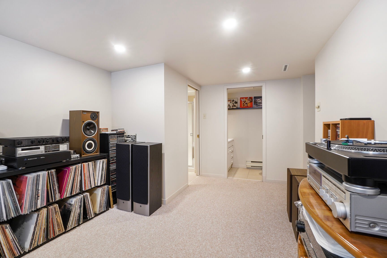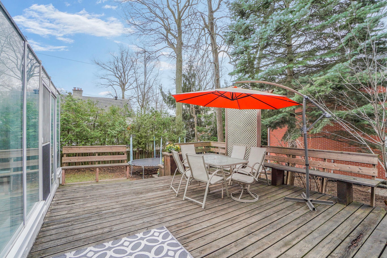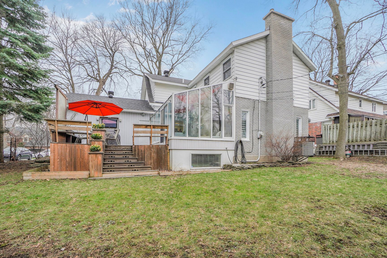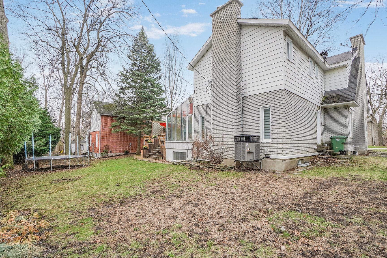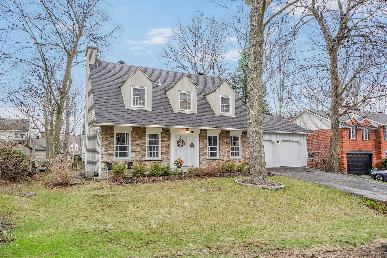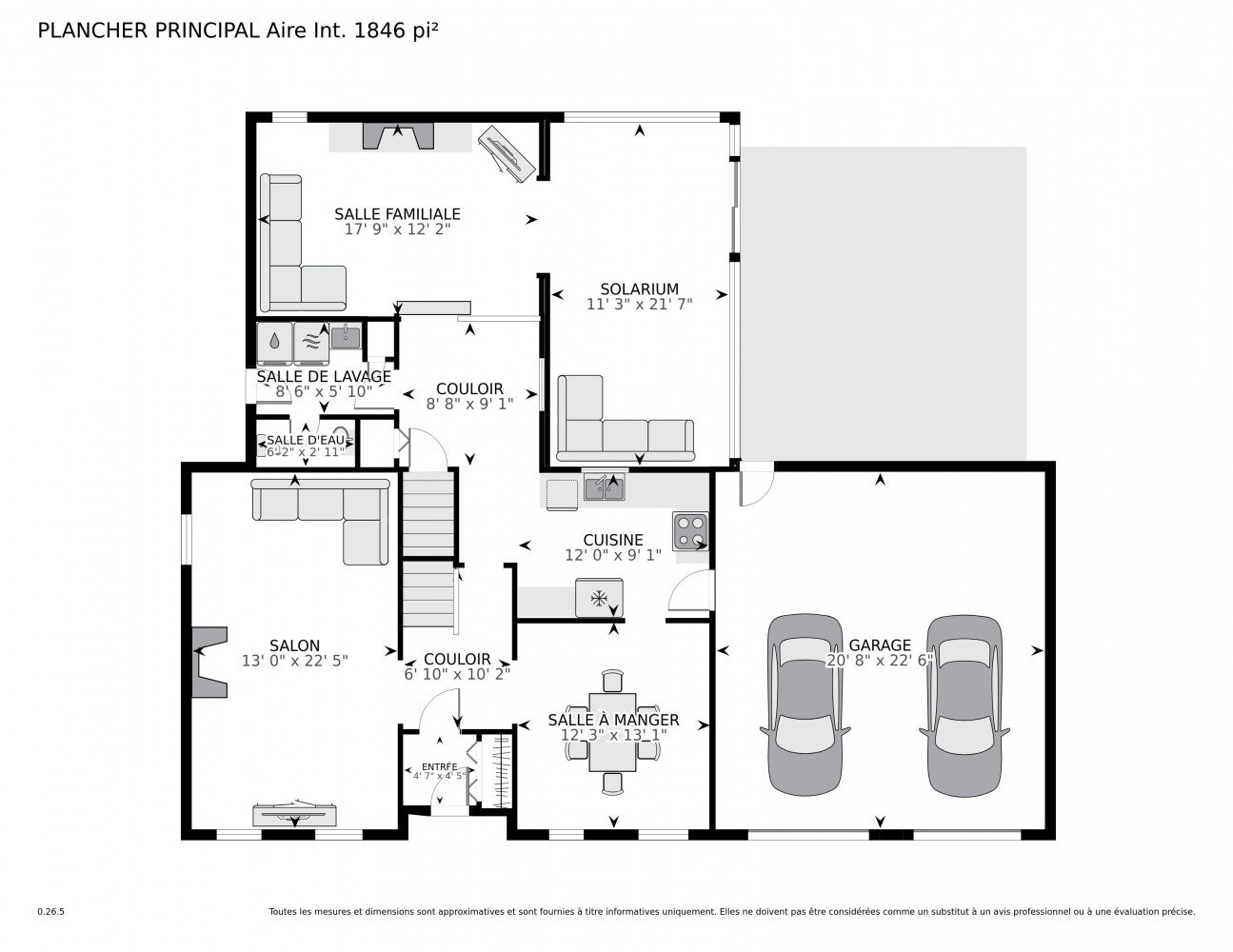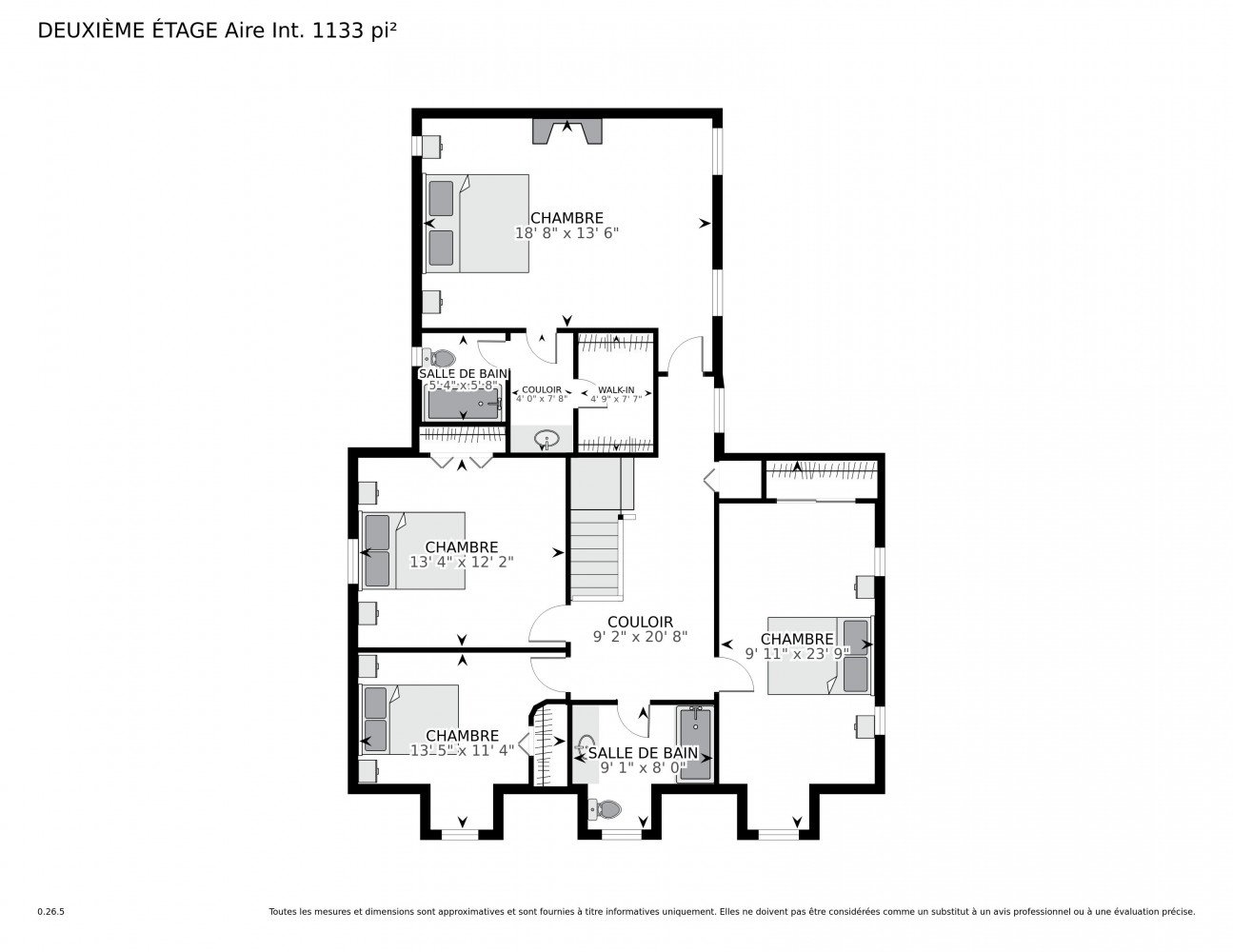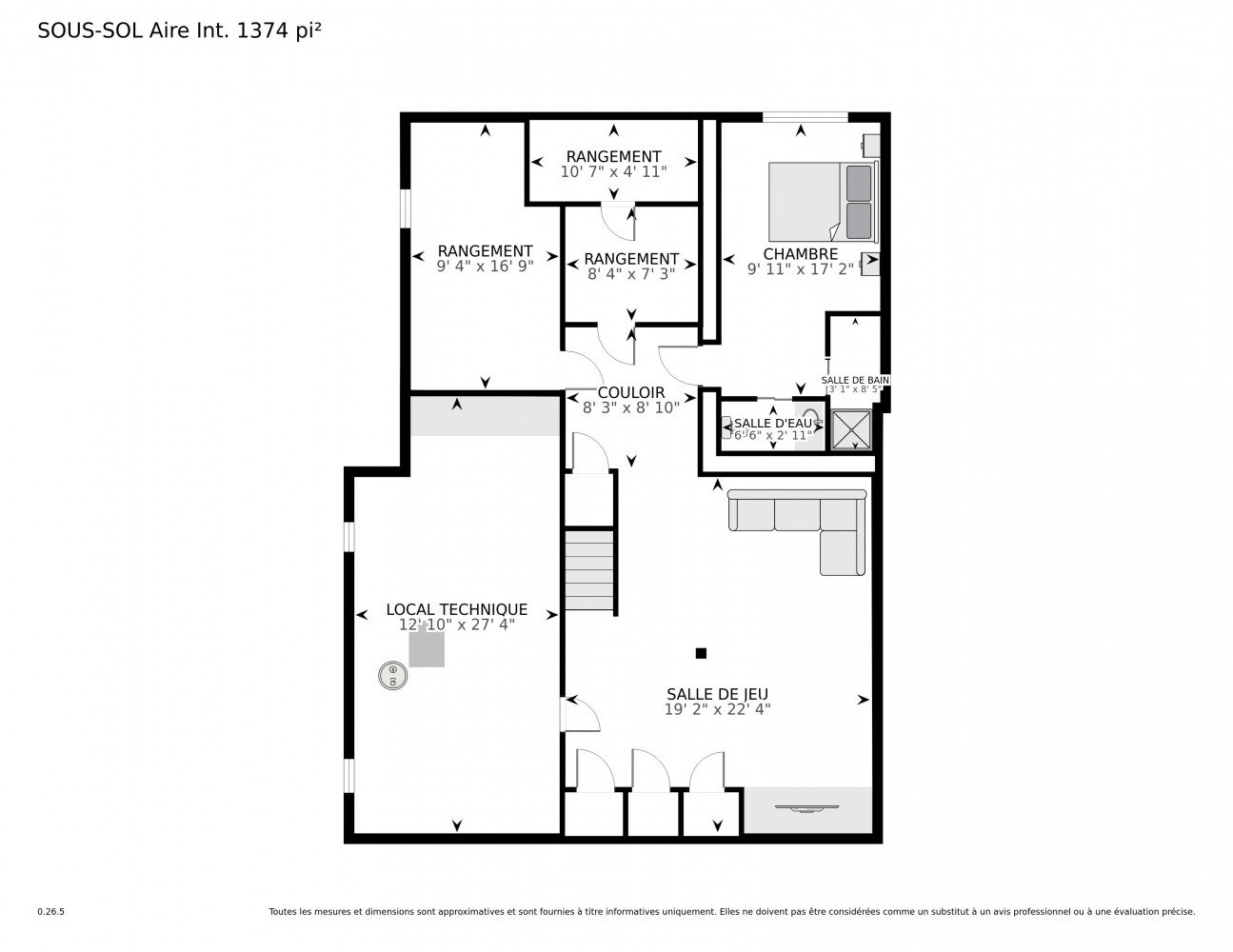- 5 Bedrooms
- 3 Bathrooms
- Video tour
- Calculators
- walkscore
Description
Located on one of Sherwood's most sought-after streets, 218 Loxley is a classic Canadiana-style cottage with 4+1 bedrooms and a 2-car garage. The sunken family room with gas fireplace flows seamlessly into a bright 4-season solarium, ideal for relaxing or entertaining. Step outside to a spacious deck and well-sized backyard. Upstairs, the primary bedroom impresses with high cathedral ceilings and its own gas fireplace. The finished basement adds a 5th bedroom, and a third full bathroom. A rare opportunity in a prime location.
This home has been pre-inspected. The inspection report is
available upon request.
A new certificate of location has been ordered. Any
requirement for title insurance shall be at the BUYER's
expense.
The basement bedroom may require a new window in order to
meet egress requirements.
The fireplaces and chimneys are sold "as is" without any
warranty with respect to their compliance with applicable
regulations and insurance company requirements.
The BUYER may choose the notary, but the notary must be
agreeable to the SELLER. The signing must take place in the
West Island.
Inclusions : all light fixtures, all window coverings, dishwasher, microwave hood vent, exterior tv & bracket (back porch), built-in mini fridge in solarium, garage door opener + remote, central vac & accessories, hot water tank, cabinets in furnace room, built-in shelving unit in 2nd floor bedroom
Exclusions : fridge, stove
| Liveable | N/A |
|---|---|
| Total Rooms | 16 |
| Bedrooms | 5 |
| Bathrooms | 3 |
| Powder Rooms | 1 |
| Year of construction | 1967 |
| Type | Two or more storey |
|---|---|
| Style | Detached |
| Dimensions | 45x54 P |
| Lot Size | 7500 PC |
| Energy cost | $ 793 / year |
|---|---|
| Water taxes (2024) | $ 454 / year |
| Municipal Taxes (2025) | $ 6233 / year |
| School taxes (2025) | $ 766 / year |
| lot assessment | $ 383200 |
| building assessment | $ 571200 |
| total assessment | $ 954400 |
Room Details
| Room | Dimensions | Level | Flooring |
|---|---|---|---|
| Living room | 13.0 x 22.5 P | Ground Floor | Wood |
| Dining room | 12.3 x 13.1 P | Ground Floor | Wood |
| Kitchen | 12.0 x 9.1 P | Ground Floor | Ceramic tiles |
| Family room | 17.9 x 12.2 P | Ground Floor | Wood |
| Solarium | 11.3 x 21.7 P | Ground Floor | Ceramic tiles |
| Washroom | 6.2 x 2.11 P | Ground Floor | Ceramic tiles |
| Laundry room | 8.6 x 5.10 P | Ground Floor | Ceramic tiles |
| Primary bedroom | 18.8 x 13.6 P | 2nd Floor | Wood |
| Other | 5.4 x 5.8 P | 2nd Floor | Ceramic tiles |
| Bedroom | 13.4 x 12.2 P | 2nd Floor | Wood |
| Bedroom | 13.5 x 11.4 P | 2nd Floor | Wood |
| Bedroom | 9.11 x 23.9 P | 2nd Floor | Wood |
| Bathroom | 9.1 x 8.0 P | 2nd Floor | Ceramic tiles |
| Playroom | 19.2 x 22.4 P | Basement | Carpet |
| Bedroom | 9.11 x 17.2 P | Basement | Carpet |
| Bathroom | 6.6 x 2.11 P | Basement | Ceramic tiles |
Charateristics
| Bathroom / Washroom | Adjoining to primary bedroom |
|---|---|
| Heating system | Air circulation |
| Driveway | Asphalt, Double width or more |
| Roofing | Asphalt shingles |
| Garage | Attached |
| Proximity | Bicycle path, Cegep, Cross-country skiing, Daycare centre, Elementary school, Golf, High school, Highway, Hospital, Park - green area, Public transport, Réseau Express Métropolitain (REM) |
| Equipment available | Central air conditioning, Central heat pump, Central vacuum cleaner system installation, Electric garage door |
| Basement | Finished basement |
| Parking | Garage, Outdoor |
| Hearth stove | Gaz fireplace |
| Landscaping | Land / Yard lined with hedges |
| Sewage system | Municipal sewer |
| Water supply | Municipality |
| Heating energy | Natural gas |
| Foundation | Poured concrete |
| Zoning | Residential |

