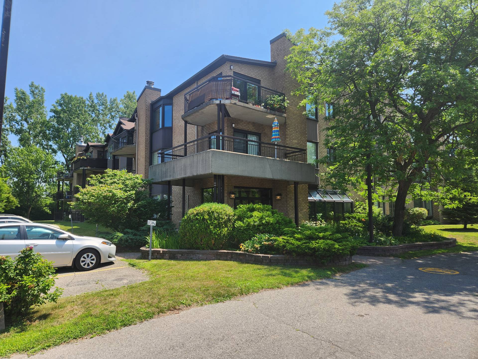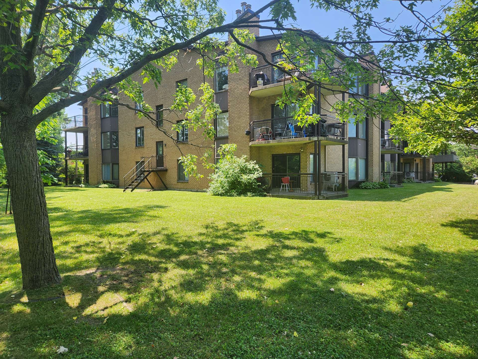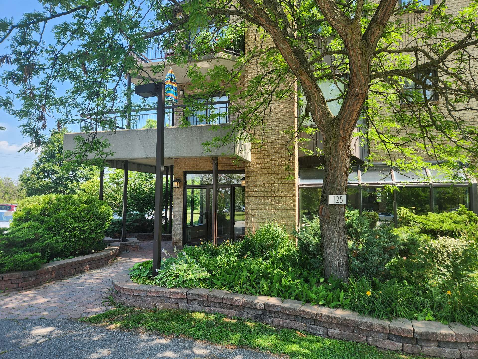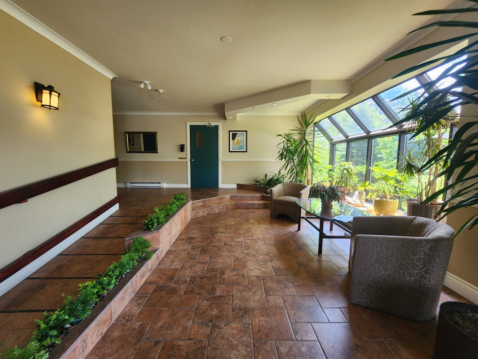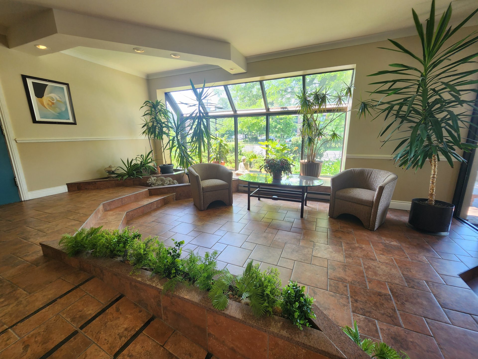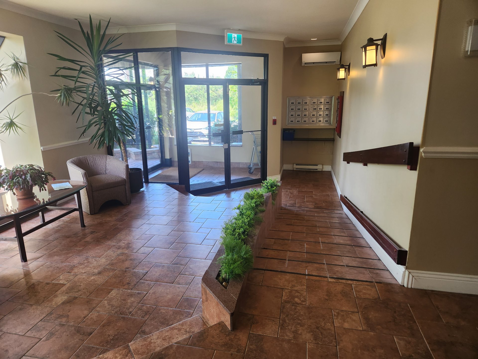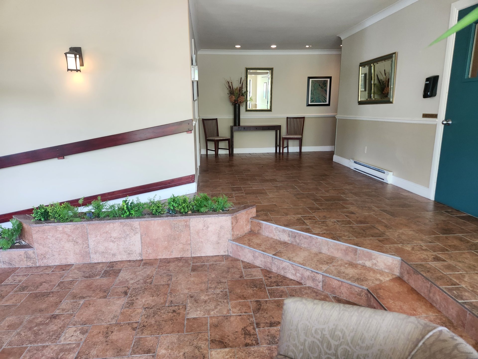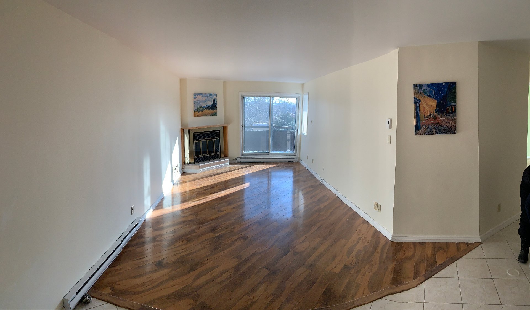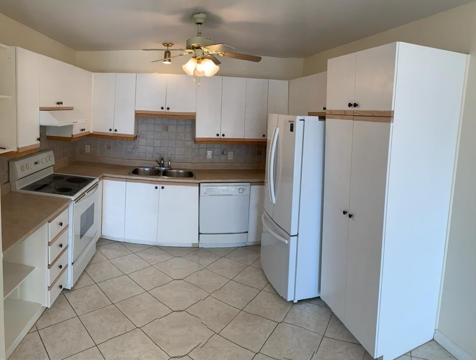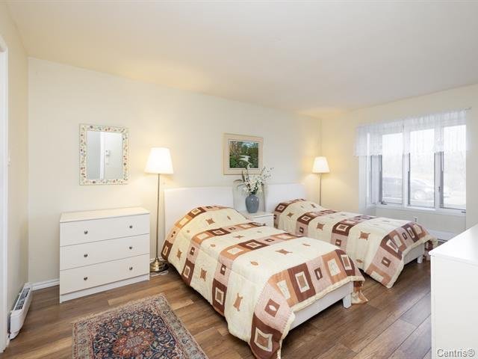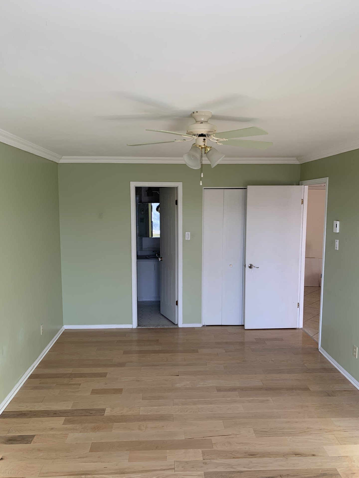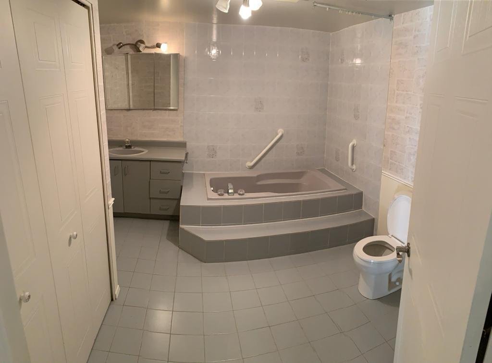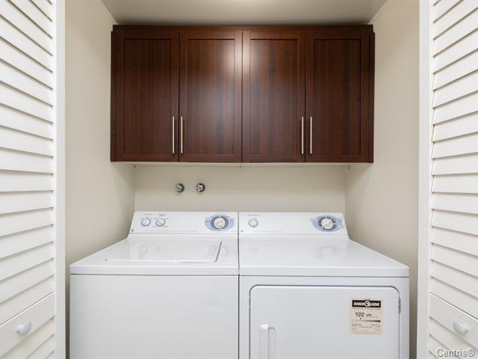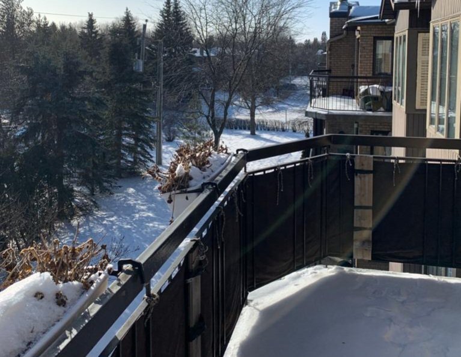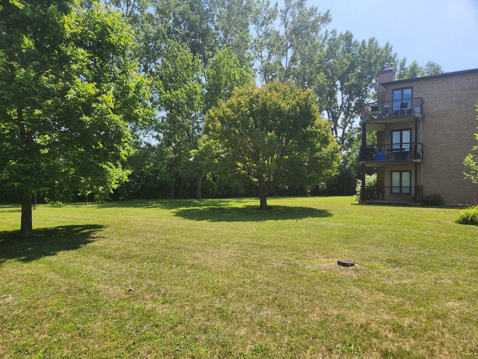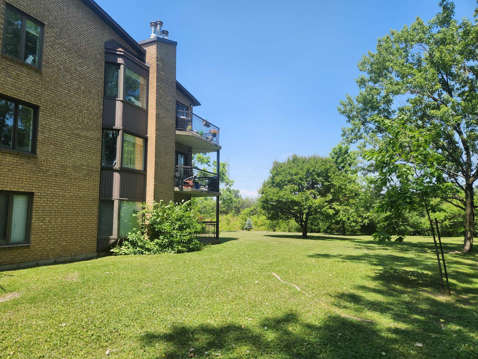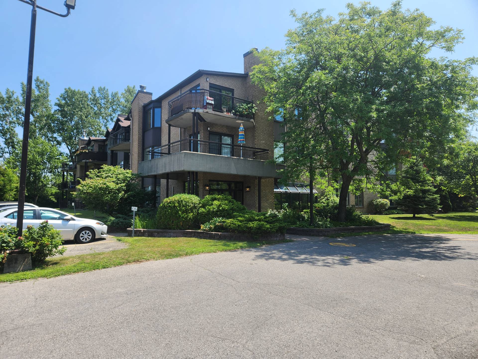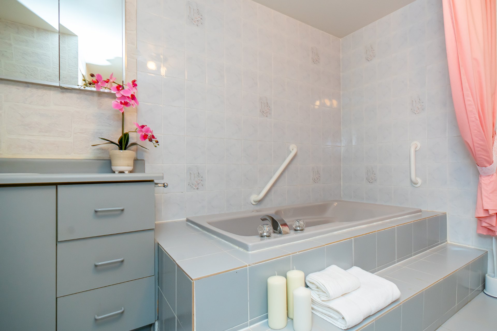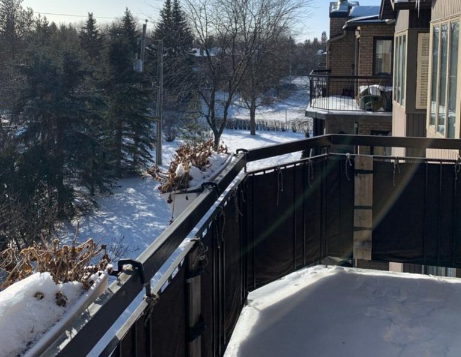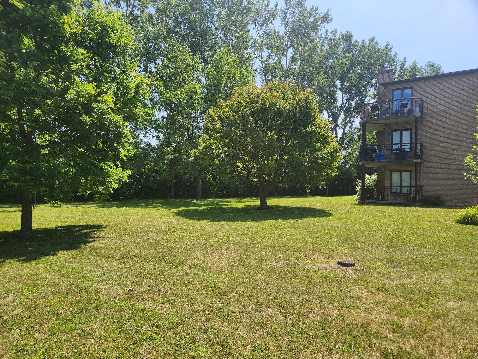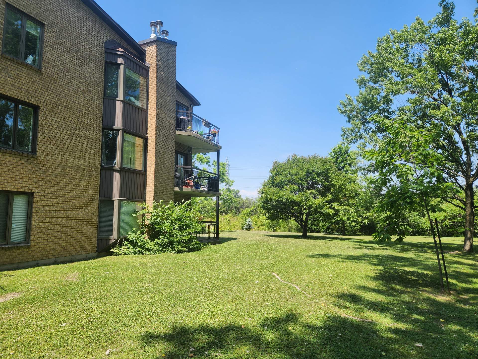- 2 Bedrooms
- 2 Bathrooms
- Calculators
- 53 walkscore
Description
Very well-maintained, open concept 2-bedroom, 2-bathroom
condo located on a quiet street in popular Baie D'Urfé
West. The tiled entrance with spacious closet welcomes you
to the bright, open main living area. The kitchen features
a tiled backsplash and plenty of storage space. The living
room features hardwood floors, a corner fireplace and patio
doors opening to a South facing balcony.
The primary bedroom features an ensuite bathroom and
walk-in closet. The large main bathroom features a bath and
separate shower, as well as a closet with the washer and
dryer. The bright building entrance is mobility impaired
accessible and leads to a the elevator.
Well-located on a quiet key-hole crescent with easy access
to shopping, the train, bike paths and the highway.
Inclusions : Fridge, Stove, Washer, Dryer, Diswasher - All applicances as is
Exclusions : N/A
| Liveable | 1118.37 PC |
|---|---|
| Total Rooms | 7 |
| Bedrooms | 2 |
| Bathrooms | 2 |
| Powder Rooms | 0 |
| Year of construction | 1988 |
| Type | Apartment |
|---|---|
| Style | Detached |
| Co-ownership fees | $ 4788 / year |
|---|---|
| Municipal Taxes (2025) | $ 1596 / year |
| School taxes (2024) | $ 295 / year |
| lot assessment | $ 80900 |
| building assessment | $ 243400 |
| total assessment | $ 324300 |
Room Details
| Room | Dimensions | Level | Flooring |
|---|---|---|---|
| Living room | 19 x 13.6 P | Wood | |
| Kitchen | 9.9 x 10.8 P | Ceramic tiles | |
| Dining room | 9.1 x 8.8 P | Ceramic tiles | |
| Primary bedroom | 18.7 x 11 P | Wood | |
| Bedroom | 12.8 x 9 P | Wood | |
| Bathroom | 11 x 9.1 P | Ceramic tiles | |
| Bathroom | 5.11 x 5.8 P | Ceramic tiles | |
| Storage | 3.3 x 2.11 P | Concrete |
Charateristics
| Distinctive features | Cul-de-sac |
|---|---|
| Proximity | Daycare centre, Elementary school, Golf, High school, Highway, Hospital, Park - green area, Public transport, University |
| Cadastre - Parking (included in the price) | Driveway |
| Heating system | Electric baseboard units |
| Heating energy | Electricity |
| Easy access | Elevator |
| Equipment available | Entry phone, Private balcony, Wall-mounted air conditioning |
| Mobility impared accessible | Exterior access ramp |
| Topography | Flat |
| Sewage system | Municipal sewer |
| Water supply | Municipality |
| Parking | Outdoor |
| Zoning | Residential |
| Hearth stove | Wood fireplace |

