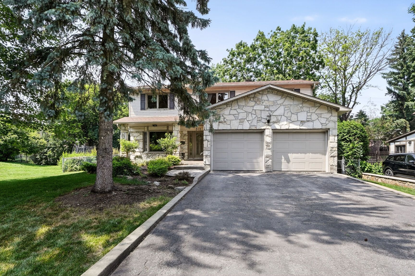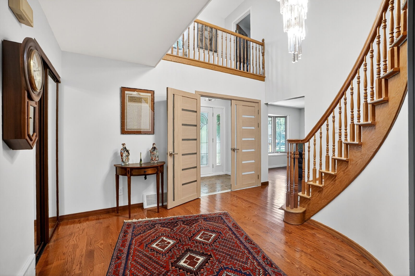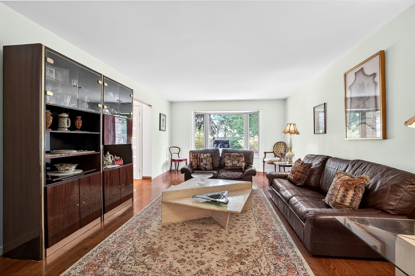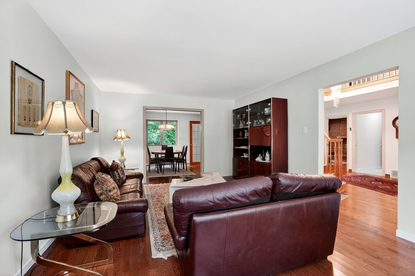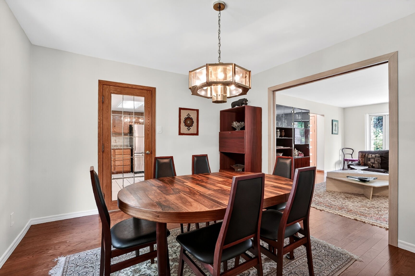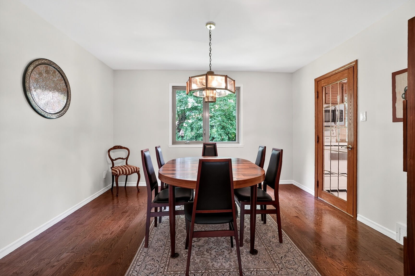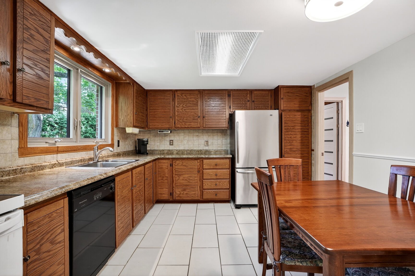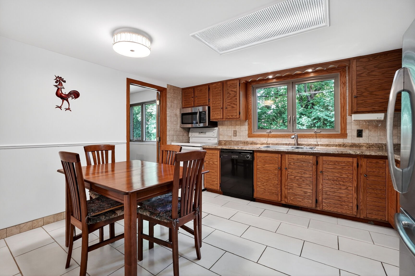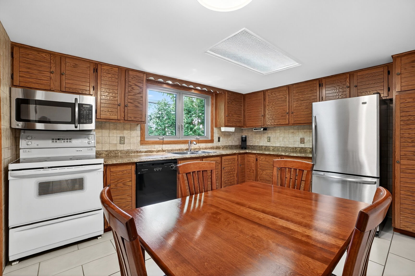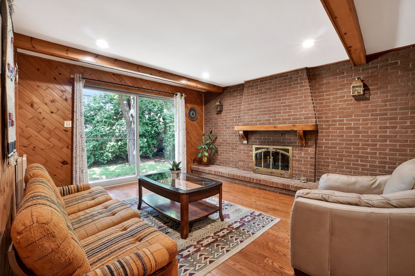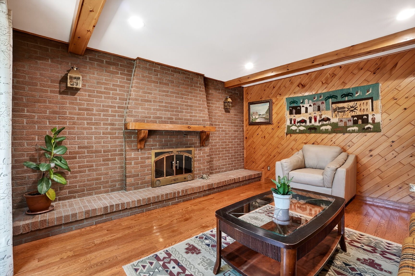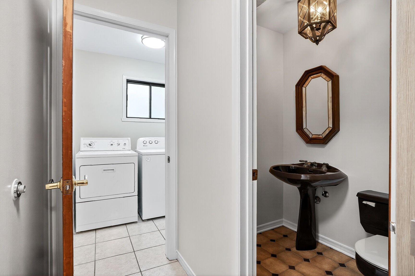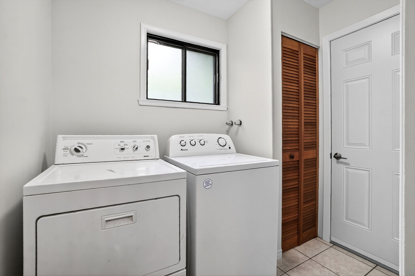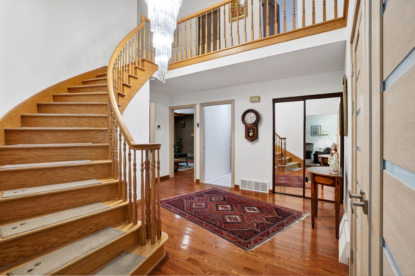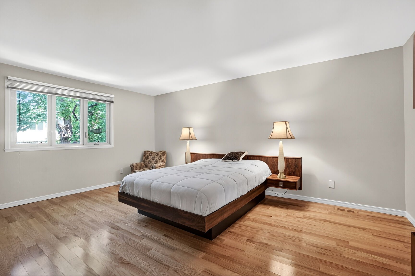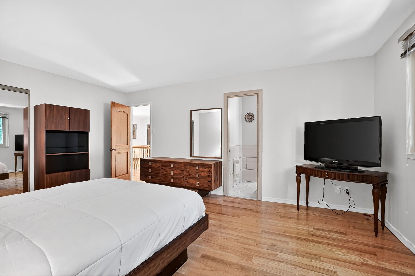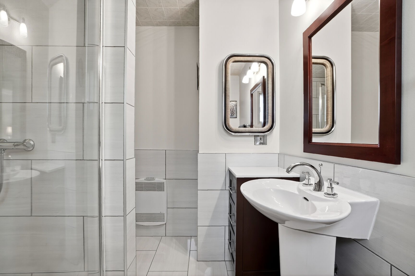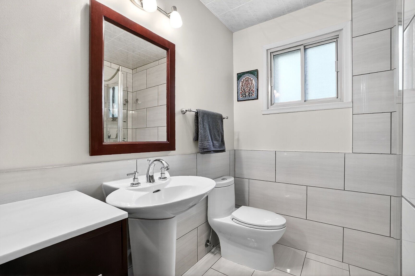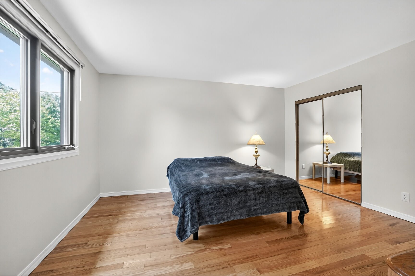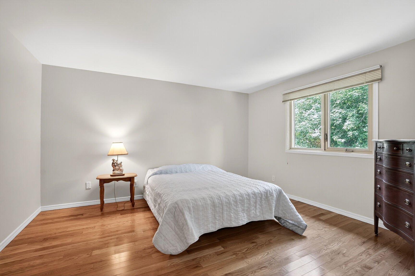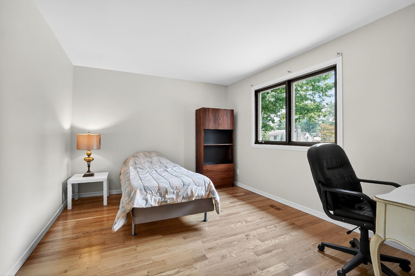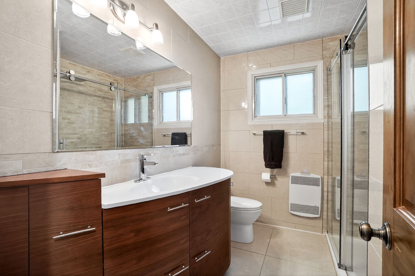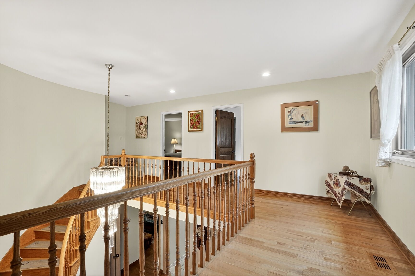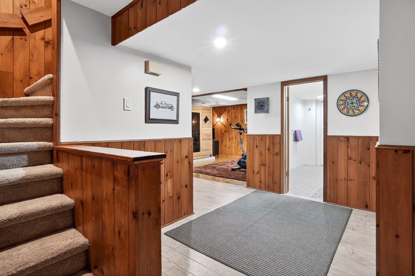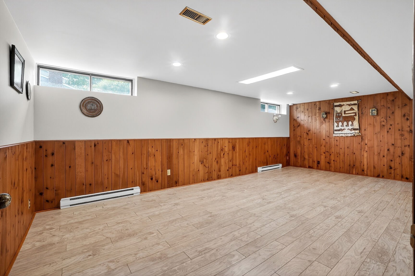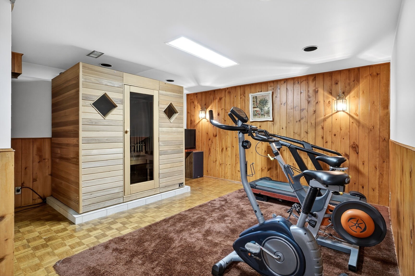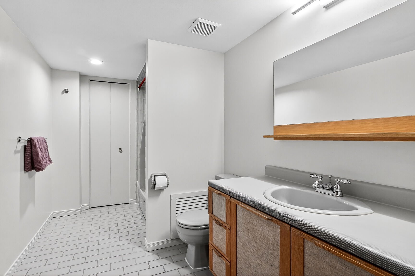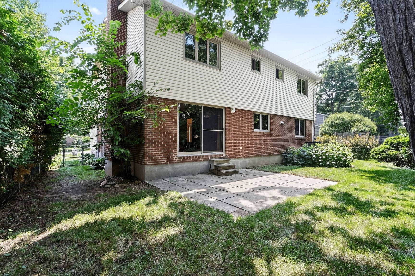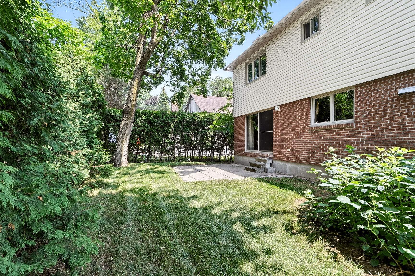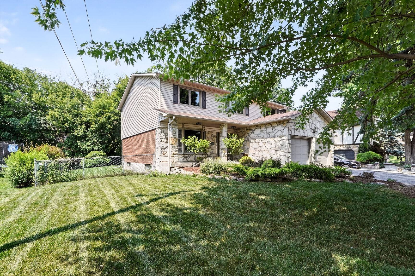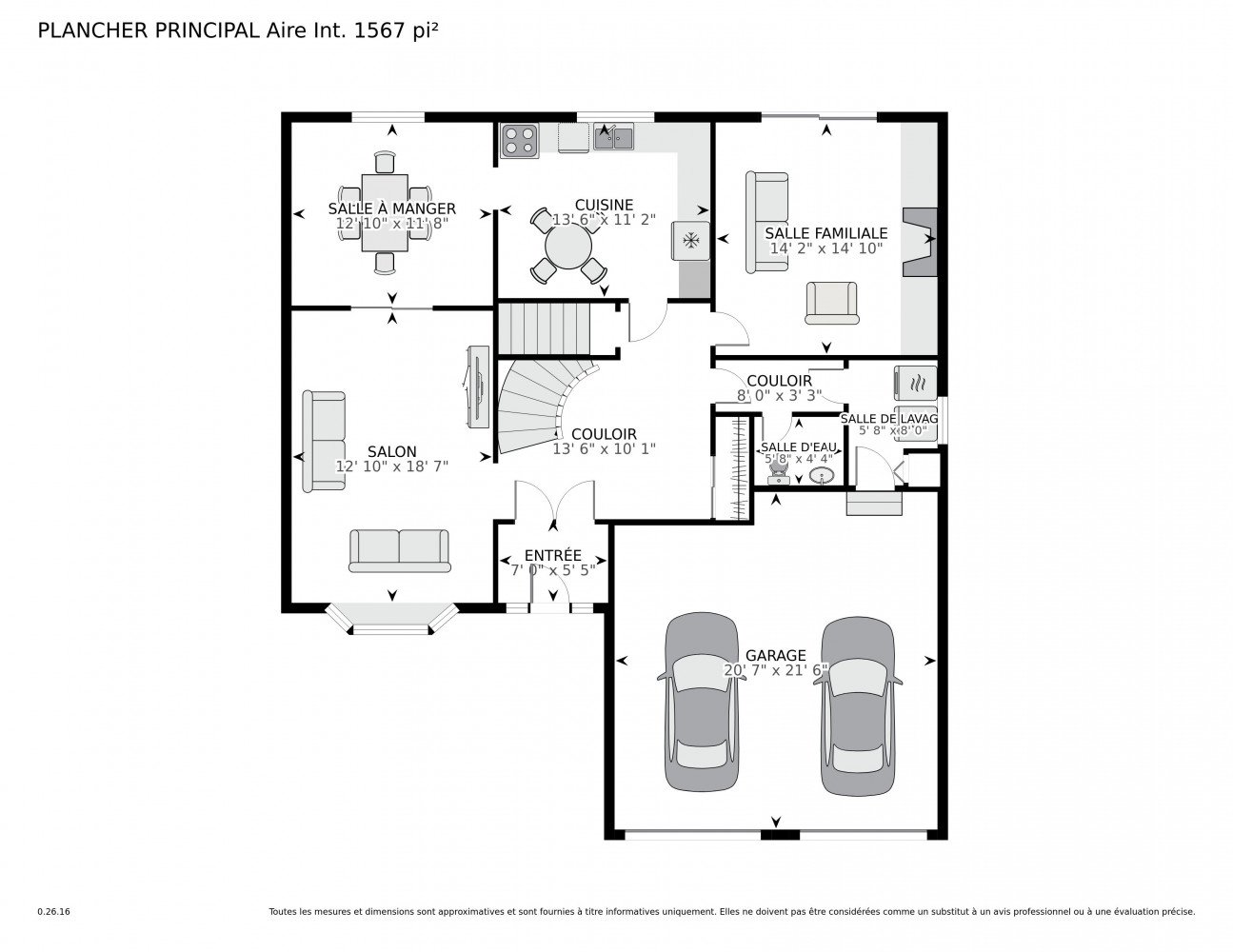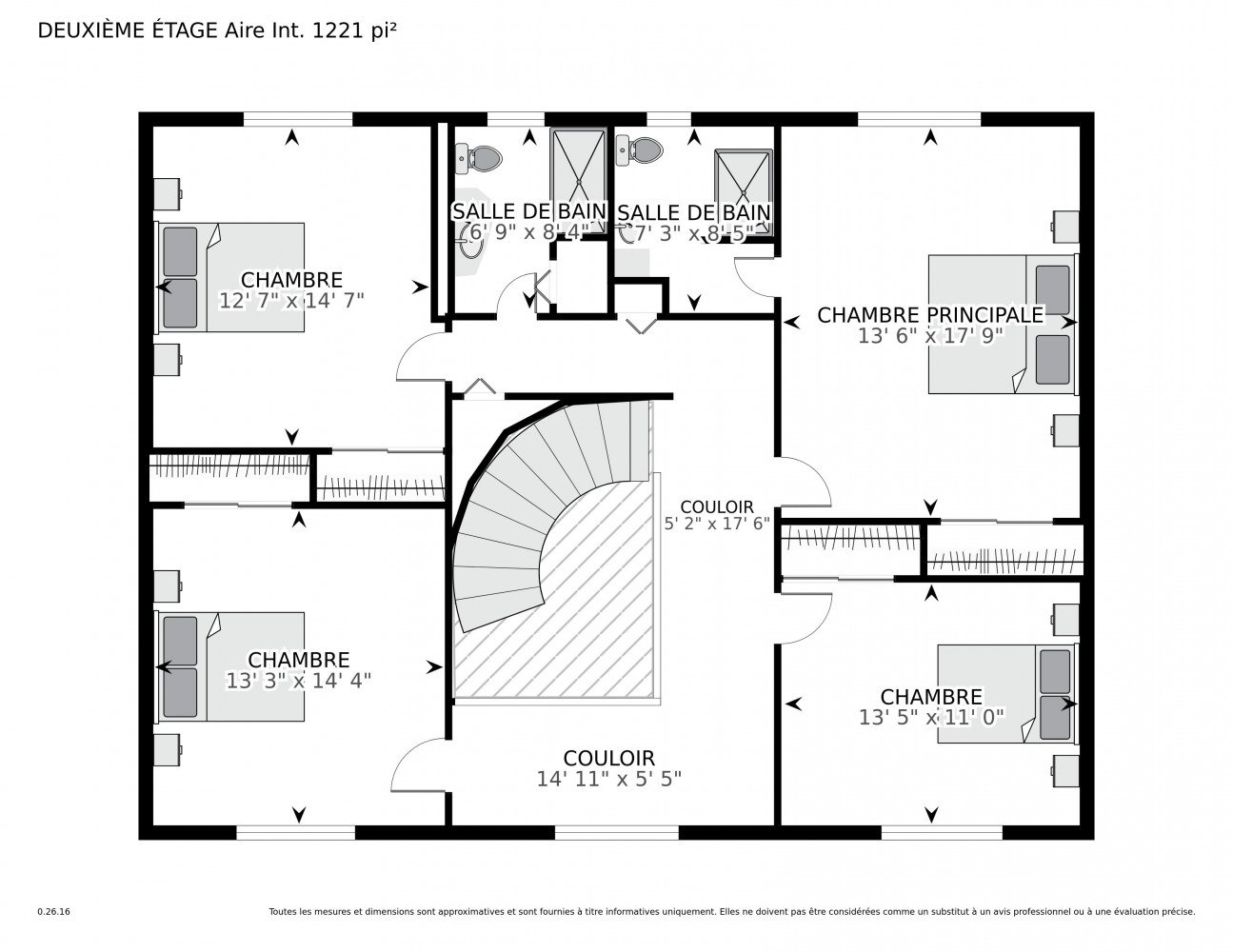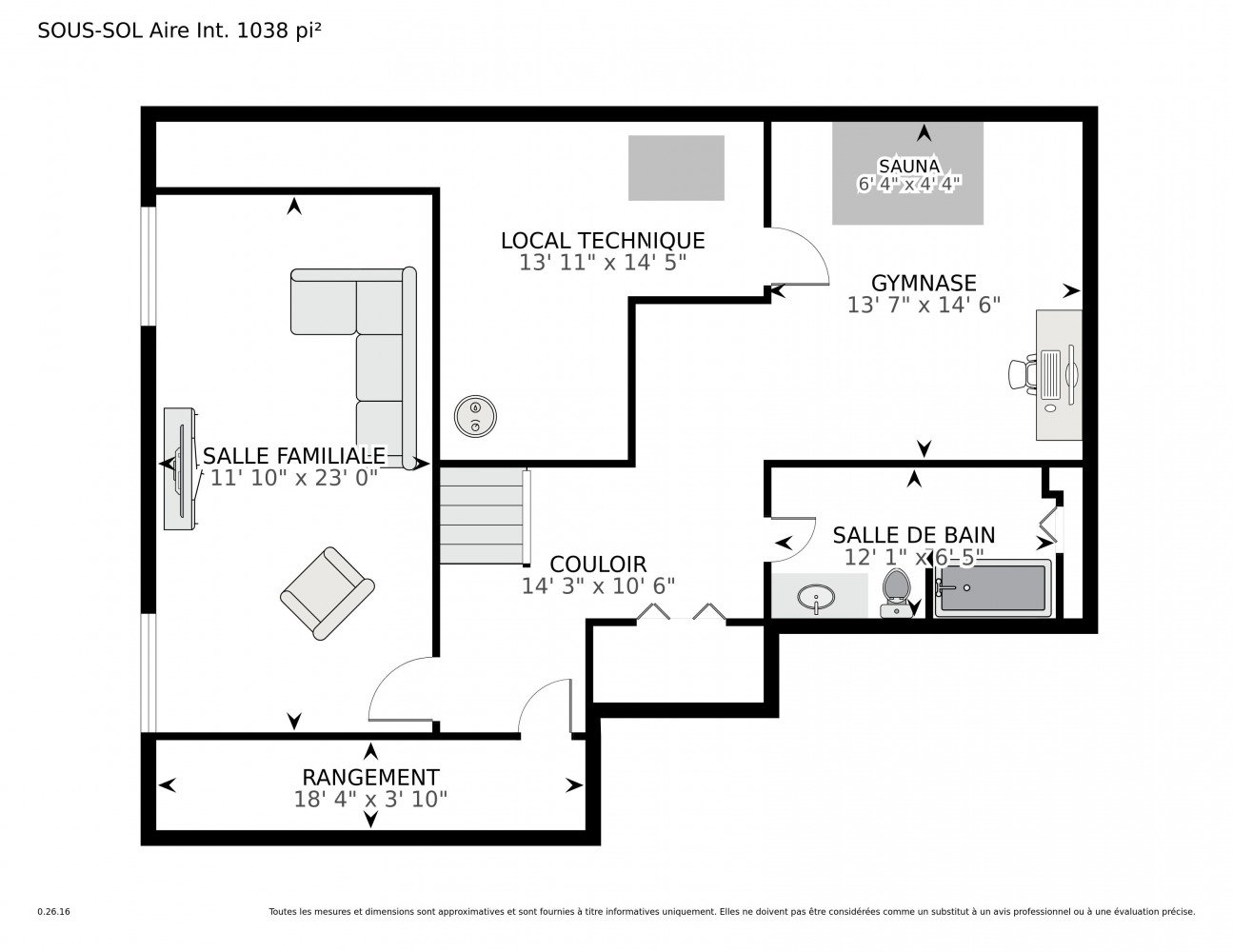Open House
Sunday, 20 July, 2025
14:00 - 16:00
- 4 Bedrooms
- 2 Bathrooms
- Video tour
- Calculators
- walkscore
Description
Spacious 4-bedroom, 3.5-bathroom home on a sought-after street in Sherwood. Steps to school, community pool, train, bus, and with easy highway access. Features newer hardwood on two levels, updated bathrooms, finished basement with sauna, playroom, and 3rd full bath. Improvements include: new main drain, newer exterior siding with insulation, windows, and interior doors have been replaced. Immaculate and meticulously maintained!
Welcome to this bright and spacious 4-bedroom, 3.5-bathroom
family home located on one of the most desirable and quiet
streets in Sherwood. Perfectly situated, this home is just
steps away from a school, a community pool, parks, train
and bus services, and offers easy access to major highways,
making commuting a breeze.
From the moment you step inside, you'll appreciate the
sense of space and natural light. The main and second
levels feature gleaming newer hardwood floors, adding
warmth and elegance throughout. The updated bathrooms are
tastefully designed, providing comfort and style for the
whole family.
The heart of the home offers plenty of room for family
living and entertaining. Large windows allow for abundant
natural light, creating a welcoming and airy atmosphere.
Upstairs, you'll find four generously sized bedrooms,
including a serene primary suite with its own bathroom.
The finished basement is an ideal extension of living
space, complete with a relaxing sauna, a large playroom or
recreation room, and a third full bathroom, making it
perfect for guests, hobbies, or family fun.
This home has been immaculately maintained and thoughtfully
updated over the years. Recent improvements include a new
main drain, newer exterior siding with added insulation,
windows, and modern interior doors.
Outside, enjoy a private backyard surrounded by mature
trees, offering both tranquility and shade--ideal for
outdoor dining, gardening, or simply relaxing. A spacious
two-car garage provides convenience and additional storage.
This home truly combines comfort, functionality, and charm.
With its prime location, thoughtful updates, and inviting
living spaces, it's the perfect place for a family looking
for a move-in-ready home in a wonderful community.
Inclusions : Fridge, stove, dishwasher, microwave, washer, dryer, all light fixtures, all windows coverings, sauna , two electric garage door openers and two remotes.
Exclusions : N/A
| Liveable | N/A |
|---|---|
| Total Rooms | 15 |
| Bedrooms | 4 |
| Bathrooms | 2 |
| Powder Rooms | 1 |
| Year of construction | 1981 |
| Type | Two or more storey |
|---|---|
| Style | Detached |
| Dimensions | 9.76x12.83 M |
| Lot Size | 673.5 MC |
| Energy cost | $ 3343 / year |
|---|---|
| Municipal Taxes (2025) | $ 7229 / year |
| School taxes (2025) | $ 918 / year |
| lot assessment | $ 370400 |
| building assessment | $ 743900 |
| total assessment | $ 1114300 |
Room Details
| Room | Dimensions | Level | Flooring |
|---|---|---|---|
| Living room | 12.10 x 18.7 P | Ground Floor | Wood |
| Dining room | 12.10 x 11.8 P | Ground Floor | Wood |
| Kitchen | 13.6 x 11.2 P | Ground Floor | Ceramic tiles |
| Family room | 14.2 x 14.10 P | Ground Floor | Wood |
| Laundry room | 5.8 x 8.0 P | Ground Floor | Ceramic tiles |
| Washroom | 5.8 x 4.4 P | Ground Floor | Ceramic tiles |
| Primary bedroom | 13.6 x 17.9 P | 2nd Floor | Wood |
| Bathroom | 7.3 x 8.5 P | 2nd Floor | Ceramic tiles |
| Bedroom | 13.5 x 11.0 P | 2nd Floor | Wood |
| Bedroom | 13.3 x 14.4 P | 2nd Floor | Wood |
| Bedroom | 12.7 x 14.7 P | 2nd Floor | Wood |
| Bathroom | 6.9 x 8.4 P | 2nd Floor | Ceramic tiles |
| Playroom | 11.10 x 23.0 P | Basement | Floating floor |
| Other | 13.7 x 14.6 P | Basement | Parquetry |
| Bathroom | 12.1 x 6.5 P | Basement | Ceramic tiles |
Charateristics
| Basement | 6 feet and over, Finished basement |
|---|---|
| Bathroom / Washroom | Adjoining to primary bedroom |
| Heating system | Air circulation |
| Driveway | Asphalt, Double width or more |
| Roofing | Asphalt shingles |
| Garage | Attached |
| Proximity | Bicycle path, Cegep, Cross-country skiing, Daycare centre, Elementary school, High school, Highway, Hospital, Park - green area, Public transport |
| Equipment available | Central air conditioning, Central heat pump, Electric garage door, Sauna |
| Heating energy | Electricity |
| Parking | Garage, Outdoor |
| Sewage system | Municipal sewer |
| Water supply | Municipality |
| Foundation | Poured concrete |
| Zoning | Residential |
| Rental appliances | Water heater |
| Hearth stove | Wood fireplace |

