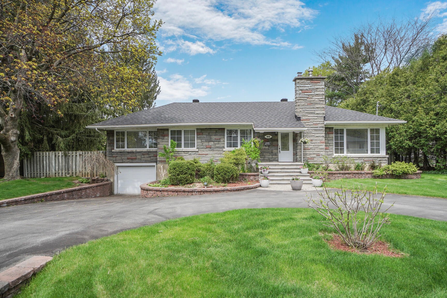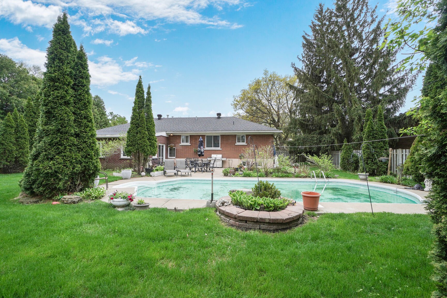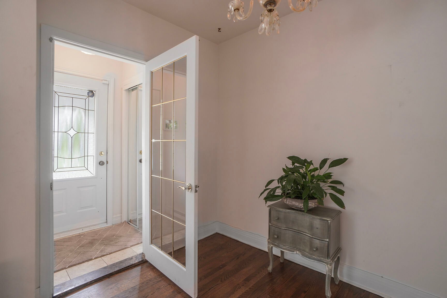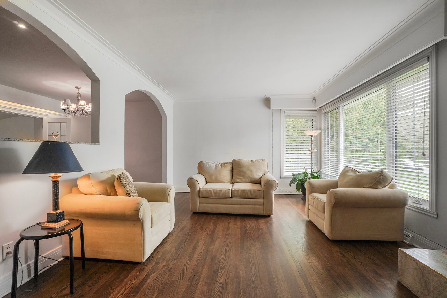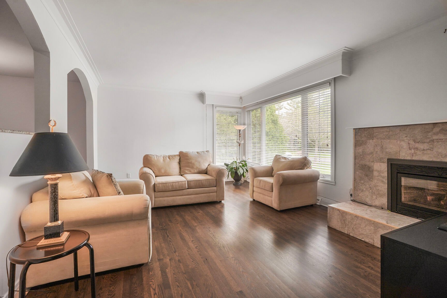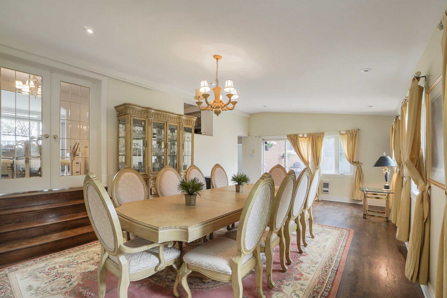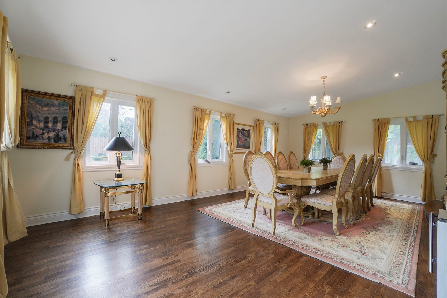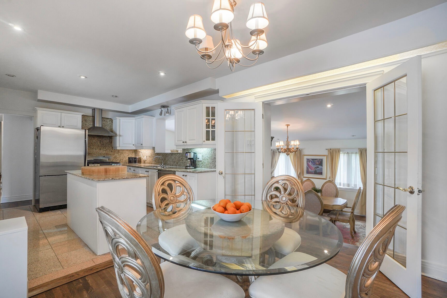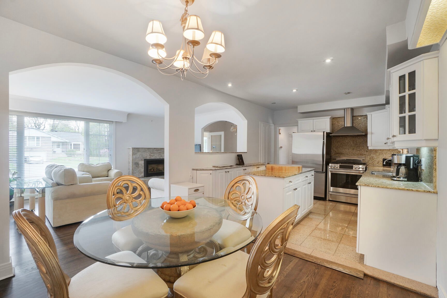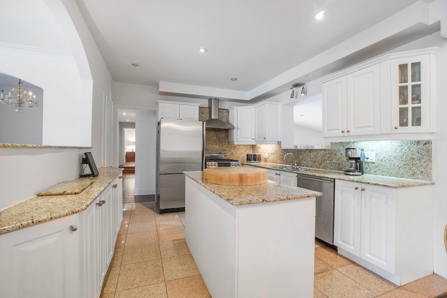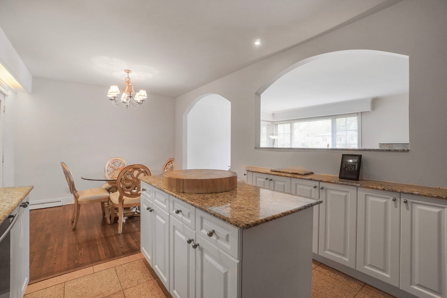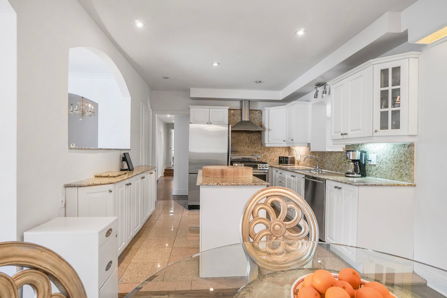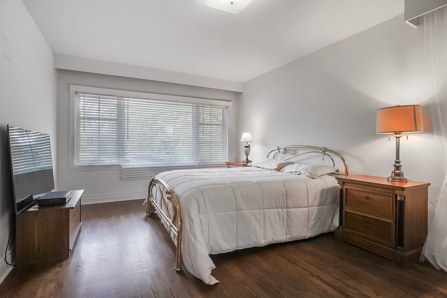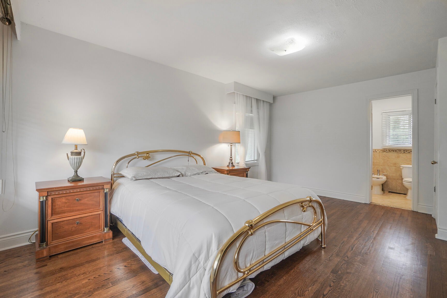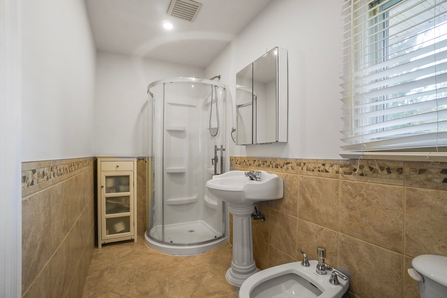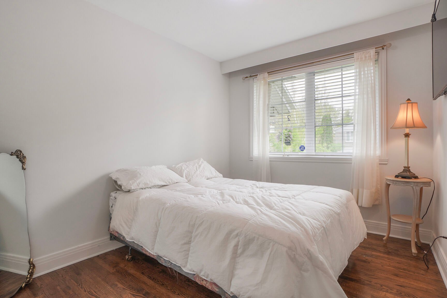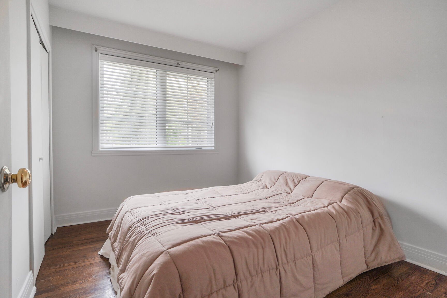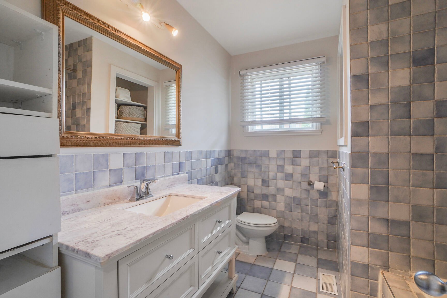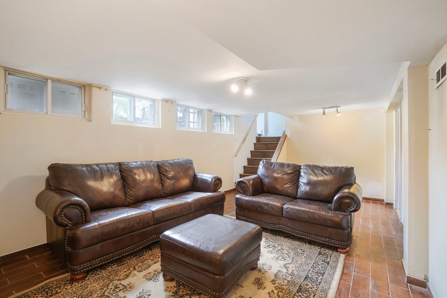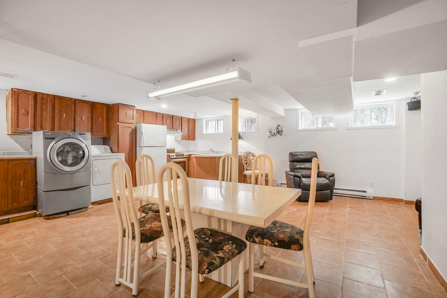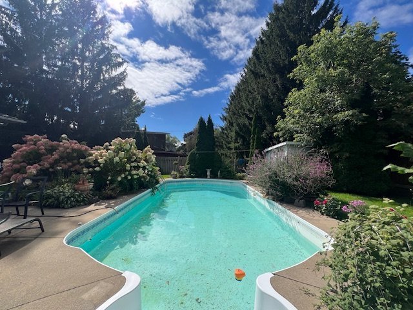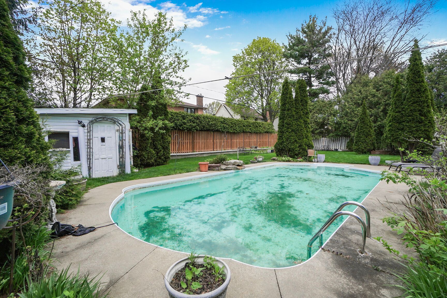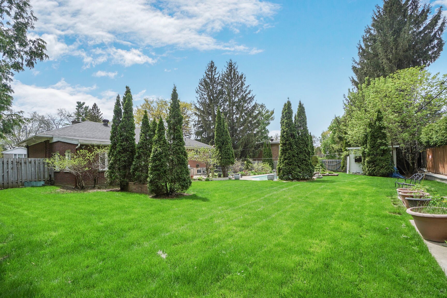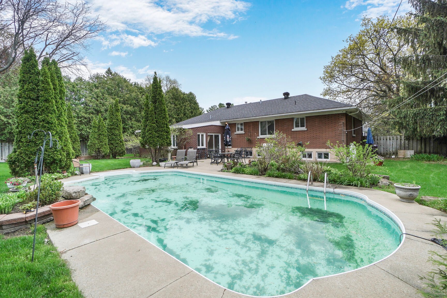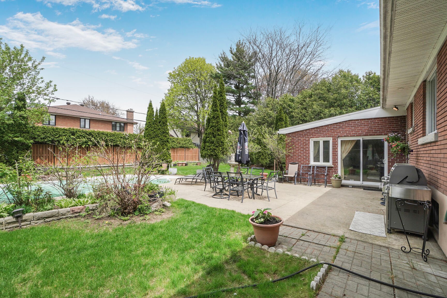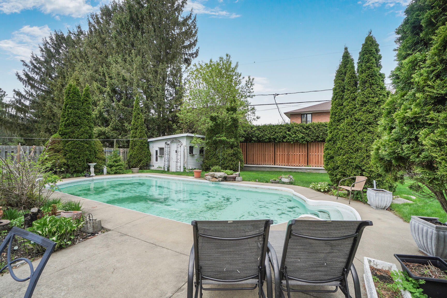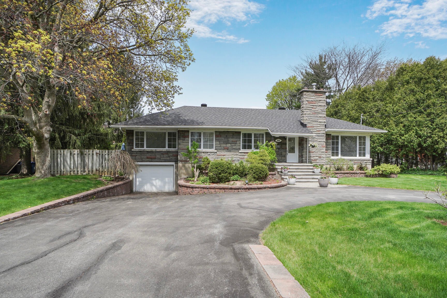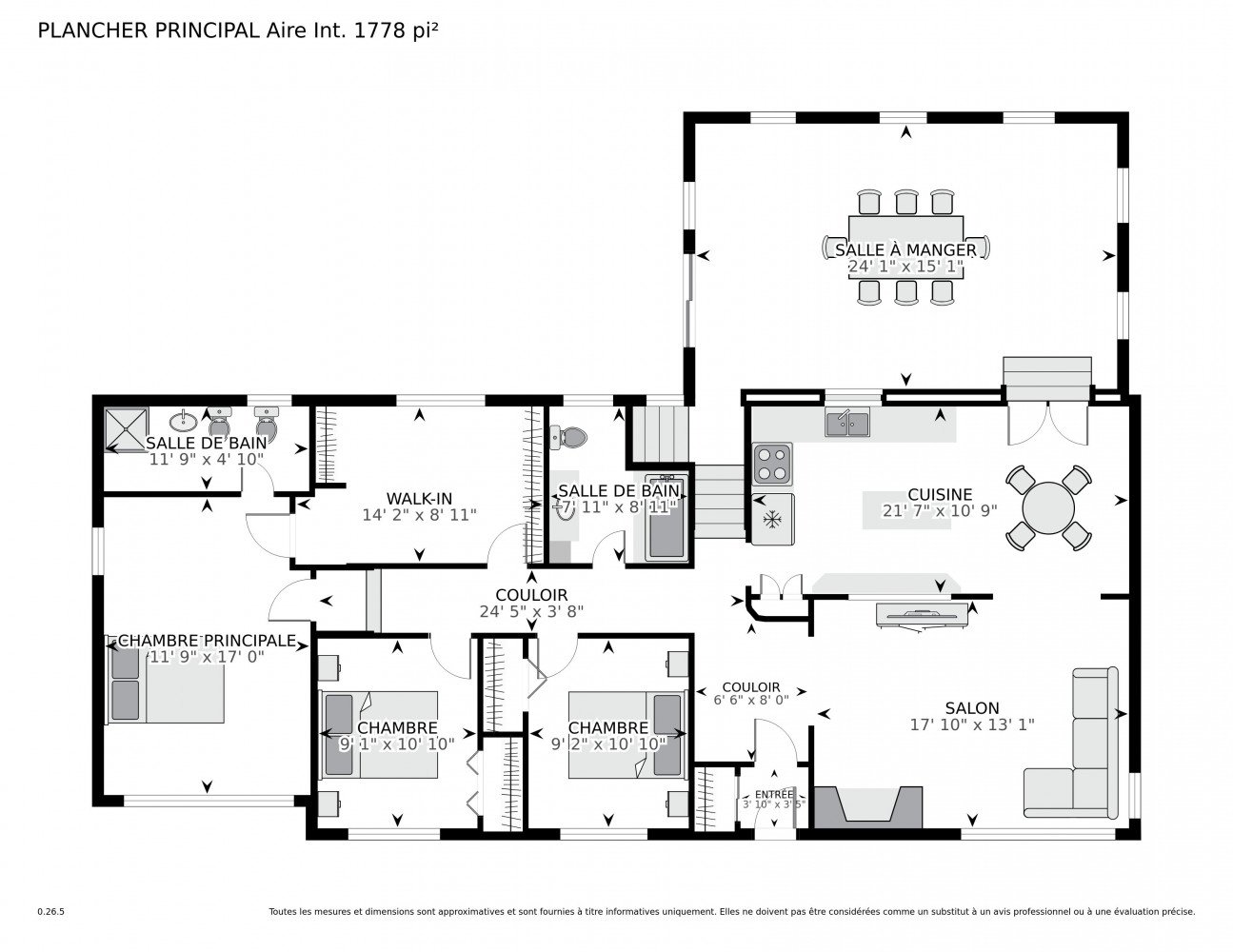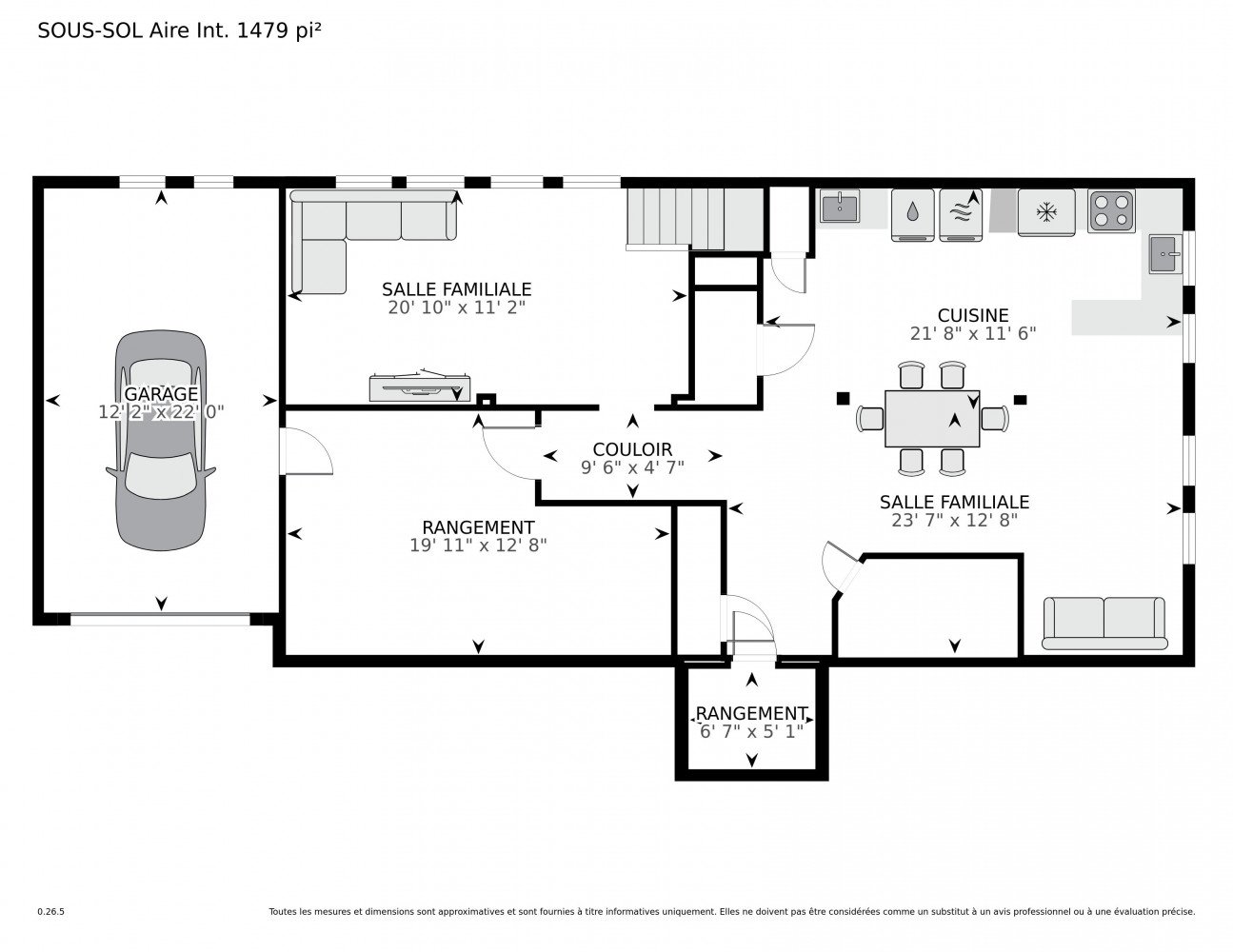Open House
Sunday, 18 May, 2025
14:00 - 16:00
- 4 Bedrooms
- 2 Bathrooms
- Video tour
- Calculators
- walkscore
Description
Spacious 4-bed bungalow on a quiet, family-friendly street. Newly sanded hardwood floors, large primary with ensuite, and one bedroom converted to a walk-in closet. Renovated kitchen with granite counters and dinette opens to a bright living room with gas fireplace. Extended dining room perfect for gatherings, leading to the backyard oasis with in-ground pool and garden space. Huge basement with garage access offers endless potential. Near schools, parks, commuter train, Hwy 20/40, and St-Charles amenities. A rare gem in a prime location!
Welcome to this warm and inviting 4-bedroom bungalow
nestled on a quiet, tree-lined street in a family-friendly
neighbourhood. Boasting charm and space, this beautiful
home features newly sanded and re-finished hardwood floors
that flow seamlessly throughout the main level, creating a
bright and cohesive feel. The spacious primary bedroom
includes a private ensuite bathroom, offering comfort and
convenience. One of the bedrooms has been thoughtfully
transformed into an impressive walk-in closet, easily
reverted if desired.
The heart of the home is a stunning extension--an oversized
dining room filled with natural light, ideal for hosting
large family gatherings, holiday dinners, or casual
get-togethers. The renovated kitchen is both functional and
stylish, with rich granite countertops, a cozy dinette
area, and an open-concept design connecting it to the
sun-filled living room. Large windows invite in the
daylight, while a gas fireplace adds warmth and ambiance
during cooler months.
Step through the dining room and into your personal
backyard paradise. This outdoor sanctuary features an
in-ground pool, mature greenery, and a large grassy area
perfect for kids, pets, gardening, or simply relaxing. It's
an entertainer's dream--ideal for pool parties, BBQs, or
quiet afternoons soaking up the sun.
The basement is a blank canvas bursting with potential.
Whether you dream of adding a 5th bedroom, a playroom, a
3rd bathroom/laundry combo, or a spacious home gym, the
possibilities are endless. From this level, enjoy direct
access to the attached single garage.
Situated close to top-rated schools, parks, a community
pool, and just minutes from the amenities of St-Charles
Boulevard, this home offers convenience and connectivity.
Quick access to Highways 20 and 40, the commuter train, and
public transit makes getting around effortless.
This property combines comfort, space, and charm in a
location that supports both family life and entertaining.
-This home has been pre-inspected. The inspection report is
available upon request.
-All offers must be accompanied by an up-to-date letter of
financial pre-qualification or proof of funds.
-The BUYER may choose the notary, but the notary must be
agreeable to the SELLER. The signing must take place within
a reasonable distance of the property.
Inclusions : Stove, fridge, dishwasher, washer, dryer, pool accessories, all light fixtures, all window coverings, electric garage door opener , shed
Exclusions : N/A
| Liveable | N/A |
|---|---|
| Total Rooms | 12 |
| Bedrooms | 4 |
| Bathrooms | 2 |
| Powder Rooms | 0 |
| Year of construction | 1956 |
| Type | Bungalow |
|---|---|
| Style | Detached |
| Dimensions | 12.84x18.29 M |
| Lot Size | 13150 PC |
| Energy cost | $ 3500 / year |
|---|---|
| Municipal Taxes (2025) | $ 6450 / year |
| School taxes (2025) | $ 836 / year |
| lot assessment | $ 521400 |
| building assessment | $ 472600 |
| total assessment | $ 994000 |
Room Details
| Room | Dimensions | Level | Flooring |
|---|---|---|---|
| Living room | 17.10 x 13.1 P | Ground Floor | Wood |
| Kitchen | 21.7 x 10.9 P | Ground Floor | Ceramic tiles |
| Dining room | 24.1 x 15.1 P | Ground Floor | Wood |
| Primary bedroom | 11.9 x 17.0 P | Ground Floor | Wood |
| Other | 11.9 x 4.10 P | Ground Floor | Ceramic tiles |
| Bedroom | 9.1 x 10.10 P | Ground Floor | Wood |
| Bedroom | 9.2 x 10.10 P | Ground Floor | Wood |
| Bedroom | 14.2 x 8.11 P | Ground Floor | Wood |
| Bathroom | 7.11 x 8.11 P | Ground Floor | Ceramic tiles |
| Family room | 20.10 x 11.2 P | Basement | Ceramic tiles |
| Kitchen | 21.8 x 11.6 P | Basement | Ceramic tiles |
| Playroom | 23.7 x 12.8 P | Basement | Ceramic tiles |
Charateristics
| Basement | 6 feet and over, Finished basement |
|---|---|
| Bathroom / Washroom | Adjoining to primary bedroom |
| Heating system | Air circulation |
| Driveway | Asphalt, Double width or more |
| Roofing | Asphalt shingles |
| Garage | Attached, Single width |
| Proximity | Bicycle path, Cross-country skiing, Daycare centre, Elementary school, Golf, High school, Highway, Hospital, Park - green area, Public transport, Réseau Express Métropolitain (REM) |
| Equipment available | Central air conditioning, Central heat pump, Electric garage door |
| Heating energy | Electricity |
| Parking | Garage, Outdoor |
| Hearth stove | Gaz fireplace |
| Pool | Inground |
| Sewage system | Municipal sewer |
| Water supply | Municipality |
| Foundation | Poured concrete |
| Zoning | Residential |
| Rental appliances | Water heater |

