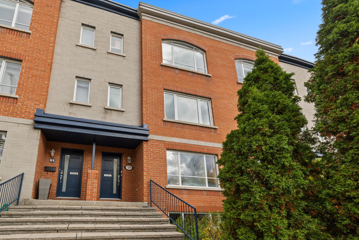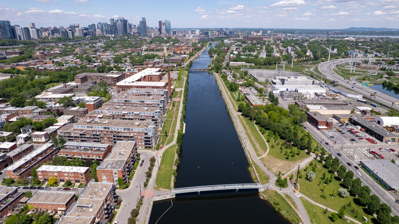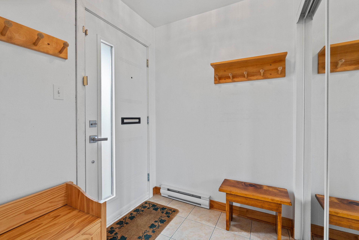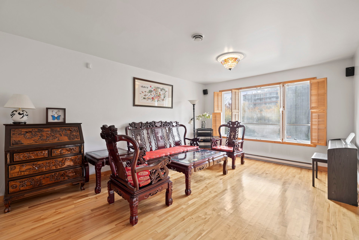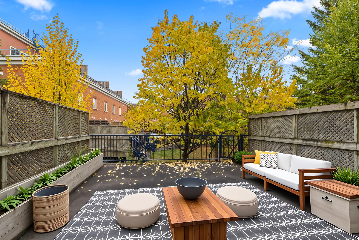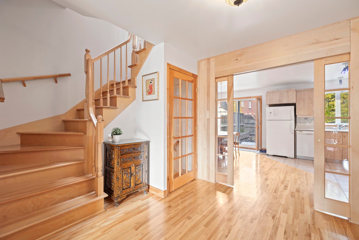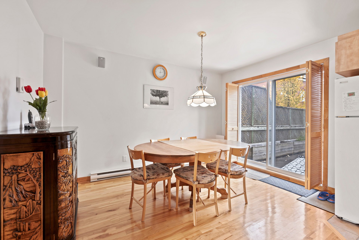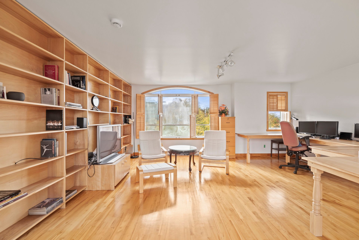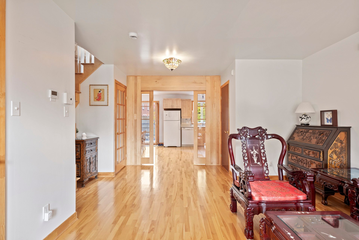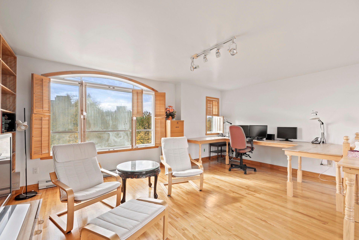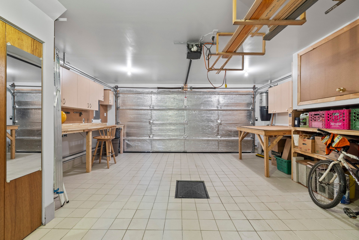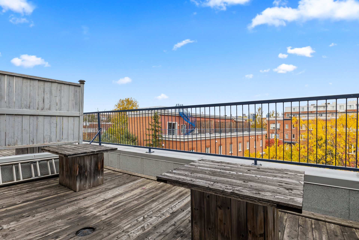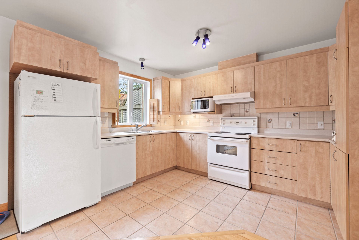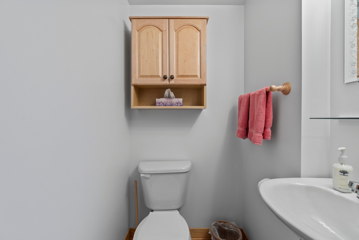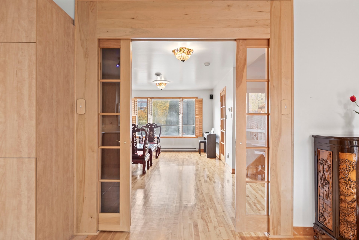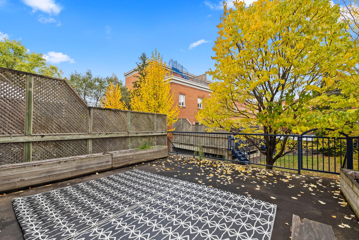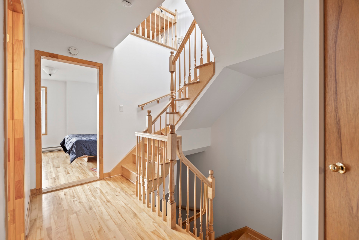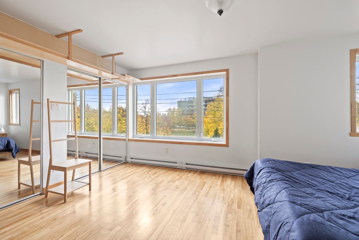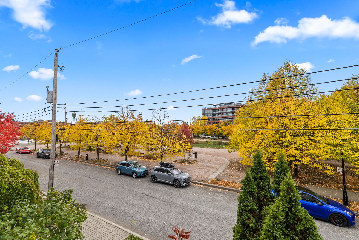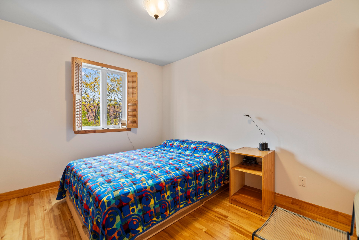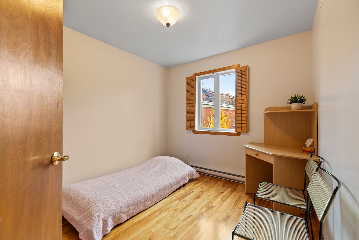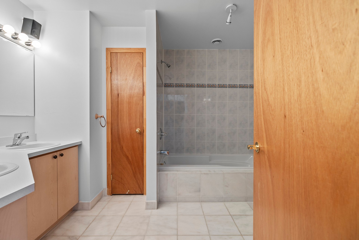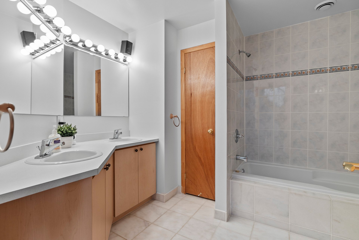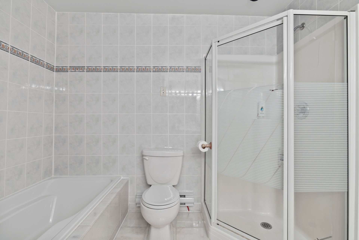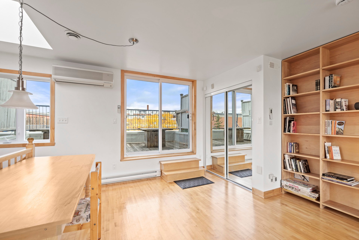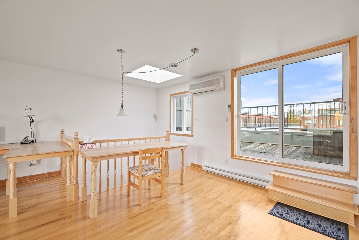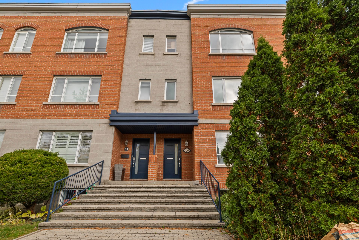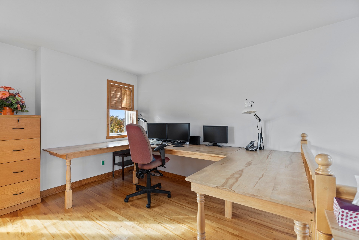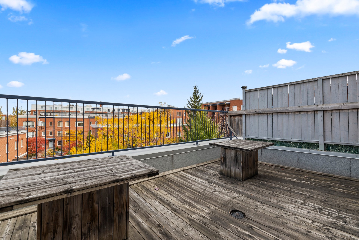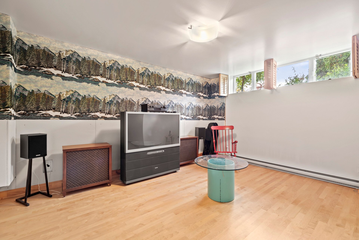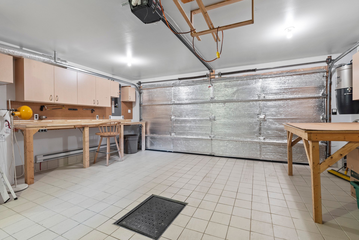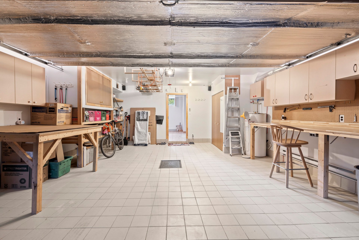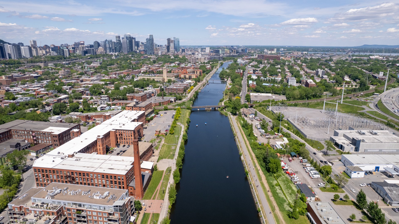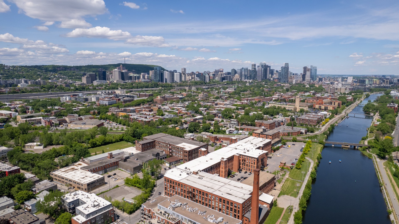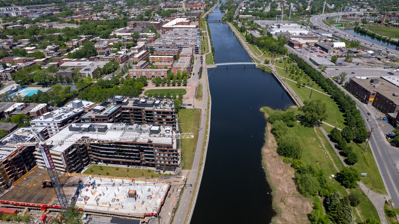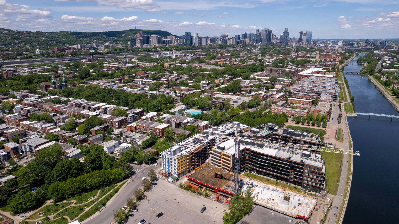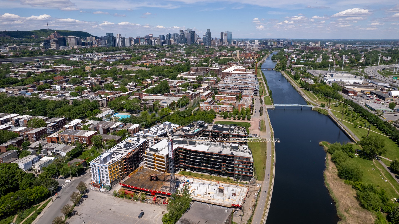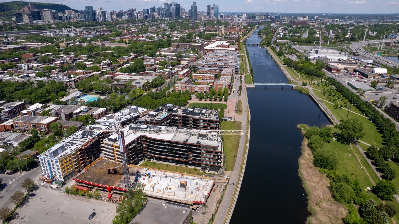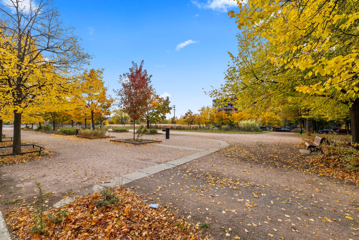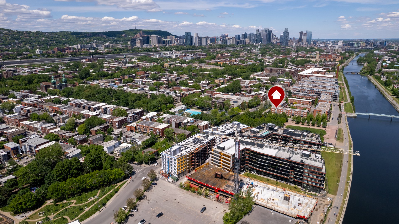59 Rue du Square-Sir-George-Étienne-Cartier
Montréal (Le Sud-Ouest), Saint-Henri, H4C3P7Apartment | MLS: 21673071
- 3 Bedrooms
- 1 Bathrooms
- Calculators
- walkscore
Description
Beautiful 4-level townhouse located at 59 Rue du Square-Sir-George-Étienne-Cartier in Montréal's Sud-Ouest. Featuring 3 bedrooms, 1 bathroom, 1 powder room, two large terraces ideal for entertaining and relaxing ,soundproof bedrooms for maximum comfort , basement with acoustic treatment , and cherrywood floors and a double integrated garage. Enjoy stunning park views just steps from the Lachine Canal, cafés, schools, pool, and tennis courts. A turnkey property offering comfort, tranquility, and urban living in one of Montréal's most desirable areas.
Discover this exceptional townhouse located at 59 Rue du
Square-Sir-George-Étienne-Cartier in the heart of
Montréal's vibrant Sud-Ouest. Spread over four levels--main
floor, second level with bedrooms, third-floor loft, and
finished basement--this residence offers the perfect blend
of space, style, and functionality. Purchased directly from
the builder in 2002 and meticulously maintained with many
renovations since, it combines contemporary comfort with
classic charm. Enjoy breathtaking park views from all three
upper floors and a peaceful setting just steps from the
Canal, tennis courts, pool, and community centre.
**Property Features**
* 3 bedrooms, 1 bathroom, 1 powder room
* Townhouse layout over 4 floors: main, 2nd floor, loft
(3rd), finished basement
* Double integrated garage with direct access
* Two large private terraces ideal for relaxing or
entertaining
* Basement with acoustic treatment
* All levels with pre-wiring for sound system, cable,
internet & alarm
* Basement flooring: cherry wood floor with styrofoam
insulation
* Generous natural light and panoramic park views from
multiple levels
* Numerous upgrades and impeccable maintenance since
construction
**Prime Location**
* Nestled in a quiet, sought-after square facing a lush
urban park with tennis courts and an outdoor pool
* Walking distance to cafés, restaurants, bakeries, grocery
stores, and boutiques of Saint-Henri and Little Burgundy
* Nearby schools within the CSSDM district, including École
secondaire Saint-Henri
* A few minutes' walk to Lachine Canal paths and green
spaces
* Close to Place-Saint-Henri metro station and major bus
lines
* Quick access to highways 15 and 20 for easy commuting
**Why Buy This Property?**
* Rare opportunity to own a townhouse facing a park in
Sud-Ouest
* Double garage and two terraces -- a true luxury in the
city
* Turnkey condition with quality construction and
thoughtful renovations
* Perfect for families or professionals seeking tranquility
near downtown
* Steps from the Canal, green spaces, and vibrant
neighbourhood life
This beautiful townhouse at 59 Rue du
Square-Sir-George-Étienne-Cartier offers an unmatched
combination of location, comfort, and lifestyle in one of
Montréal's most desirable areas.
Inclusions : All appliances, bookshelf, computer table (3rd floor), garage shelving, central vacuum , above kitchen counter lighting
Exclusions : Blue lamp in kitchen/dining room
| Liveable | 177.84 MC |
|---|---|
| Total Rooms | 11 |
| Bedrooms | 3 |
| Bathrooms | 1 |
| Powder Rooms | 1 |
| Year of construction | 2002 |
| Type | Apartment |
|---|---|
| Style | Attached |
| Co-ownership fees | $ 6000 / year |
|---|---|
| Municipal Taxes (2025) | $ 5659 / year |
| School taxes (2025) | $ 711 / year |
| lot assessment | $ 284500 |
| building assessment | $ 715200 |
| total assessment | $ 999700 |
Room Details
| Room | Dimensions | Level | Flooring |
|---|---|---|---|
| Hallway | 5.10 x 5.5 P | Ground Floor | Ceramic tiles |
| Living room | 21.0 x 14.0 P | Ground Floor | Wood |
| Kitchen | 12.5 x 10.4 P | Ground Floor | Ceramic tiles |
| Dining room | 12.6 x 8.3 P | Ground Floor | Wood |
| Washroom | 4.0 x 3.11 P | Ground Floor | Ceramic tiles |
| Primary bedroom | 16.0 x 11.1 P | 2nd Floor | Wood |
| Bedroom | 10.1 x 9.1 P | 2nd Floor | Wood |
| Bedroom | 10.11 x 9.1 P | 2nd Floor | Wood |
| Bathroom | 10.8 x 9.2 P | 2nd Floor | Granite |
| Other | 21.0 x 18.5 P | Wood | |
| Family room | 18.4 x 14.9 P | Floating floor |
Charateristics
| Proximity | Bicycle path, Cegep, Daycare centre, Elementary school, High school, Highway, Hospital, Park - green area, Public transport, University |
|---|---|
| Equipment available | Central vacuum cleaner system installation, Ventilation system, Wall-mounted air conditioning |
| Heating energy | Electricity |
| Garage | Fitted, Heated |
| Parking | Garage |
| Sewage system | Municipal sewer |
| Water supply | Municipality |
| Zoning | Residential |

