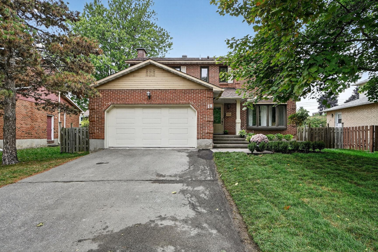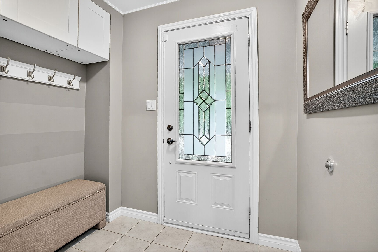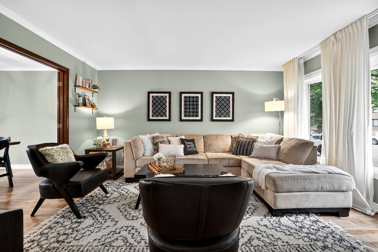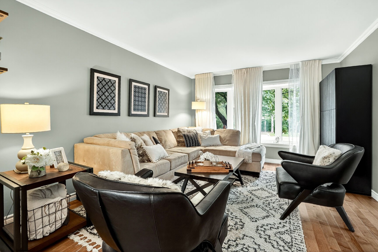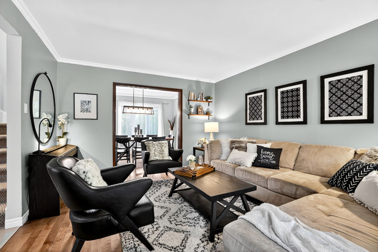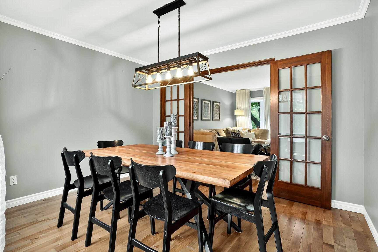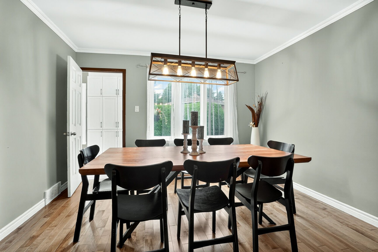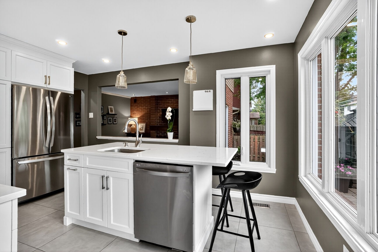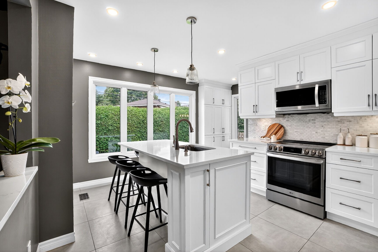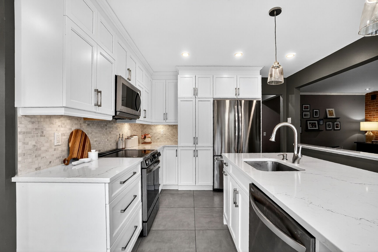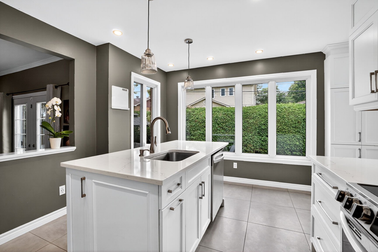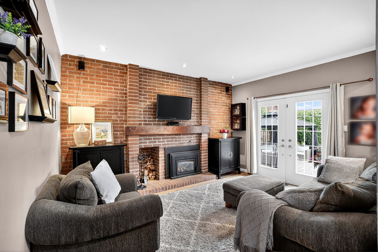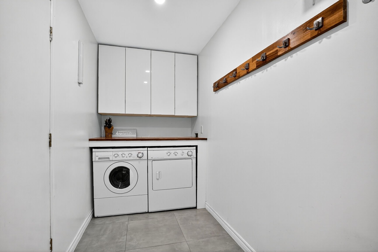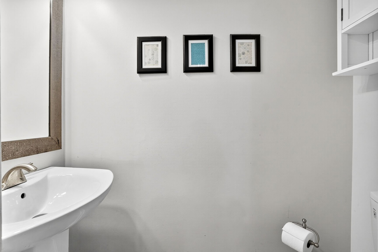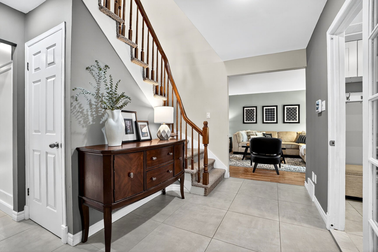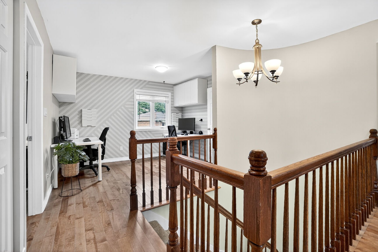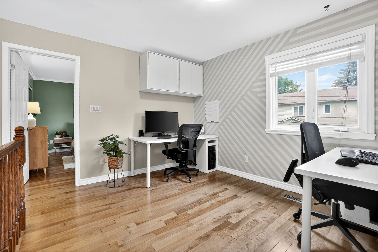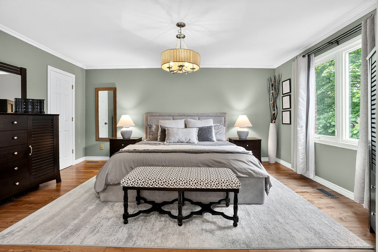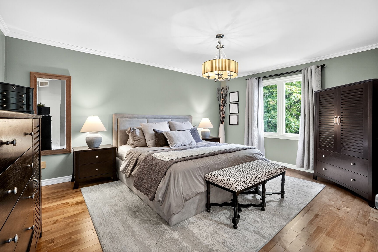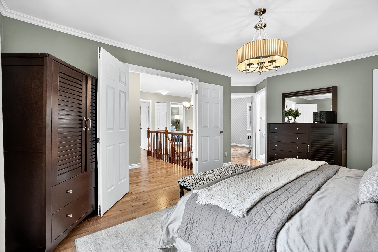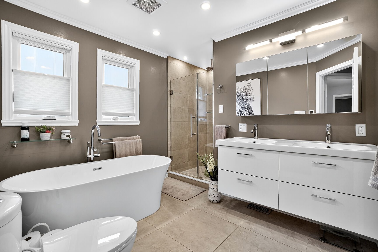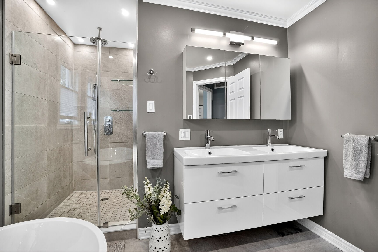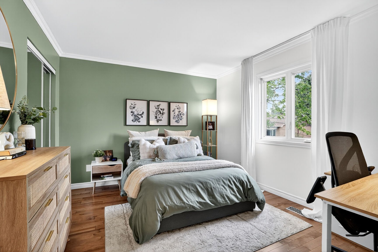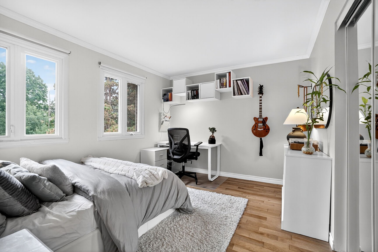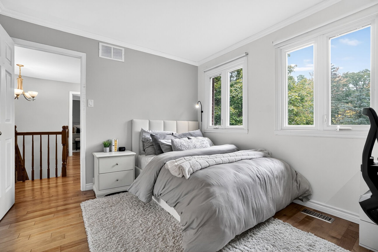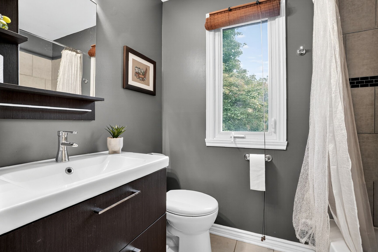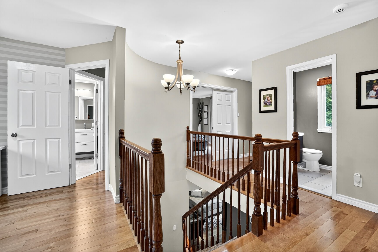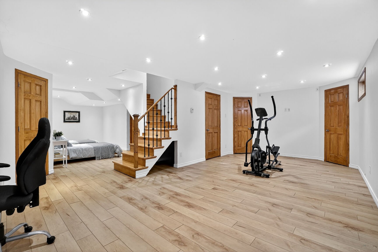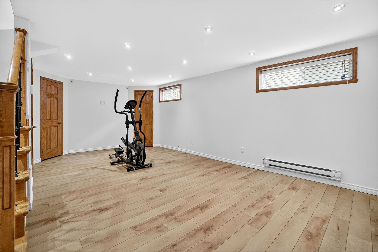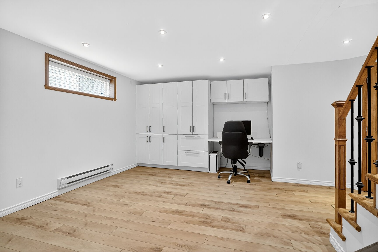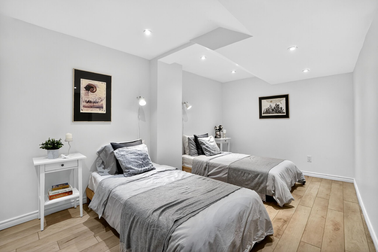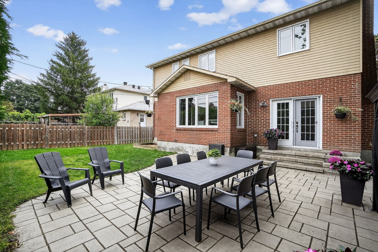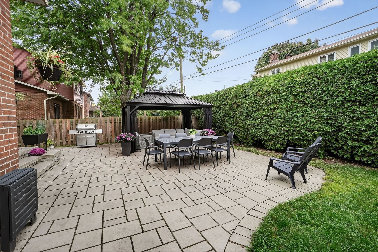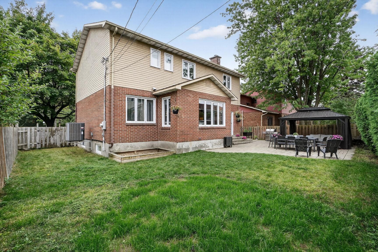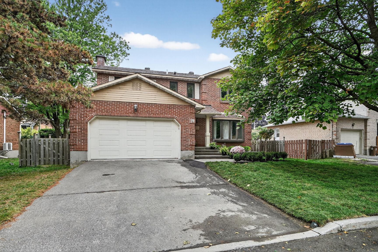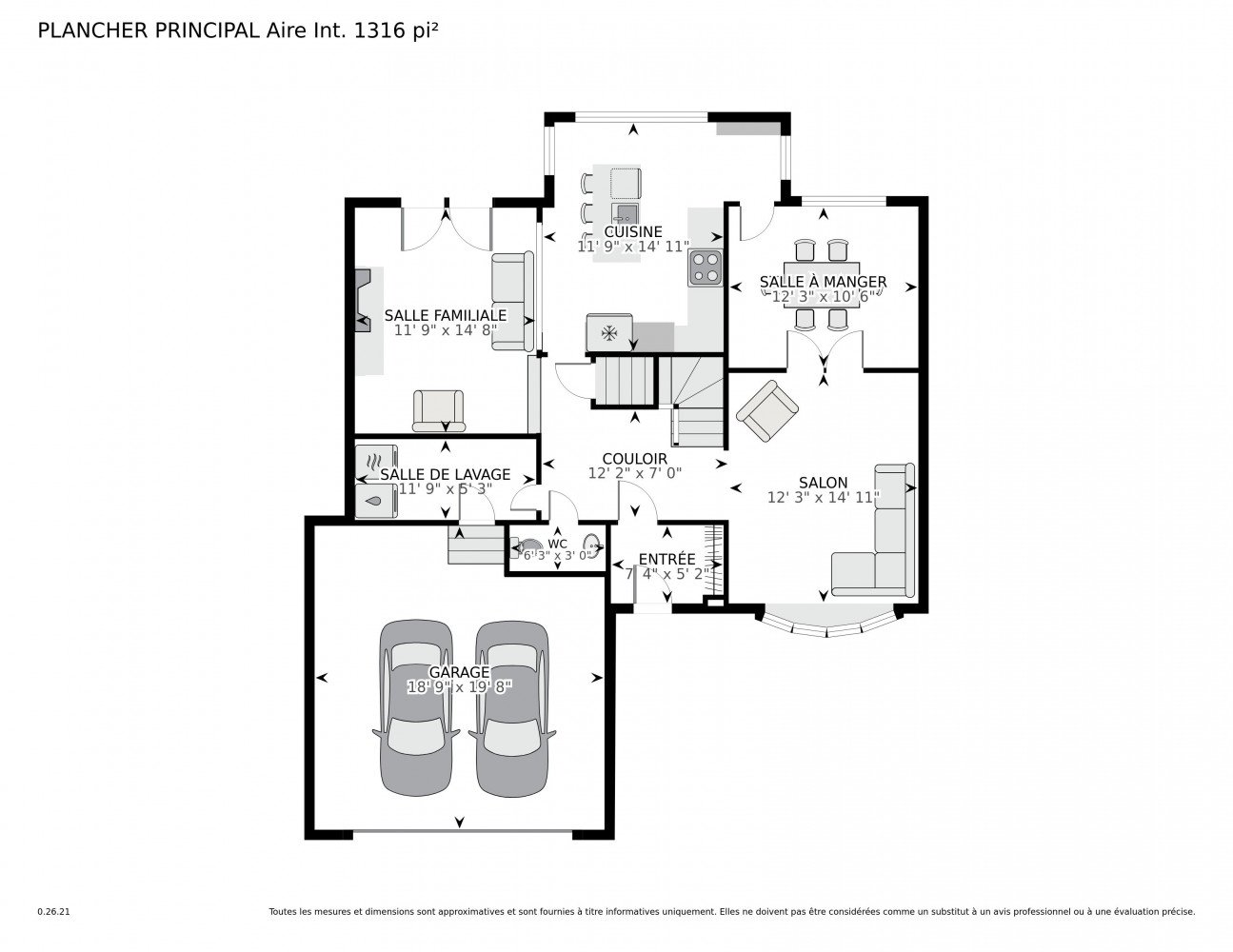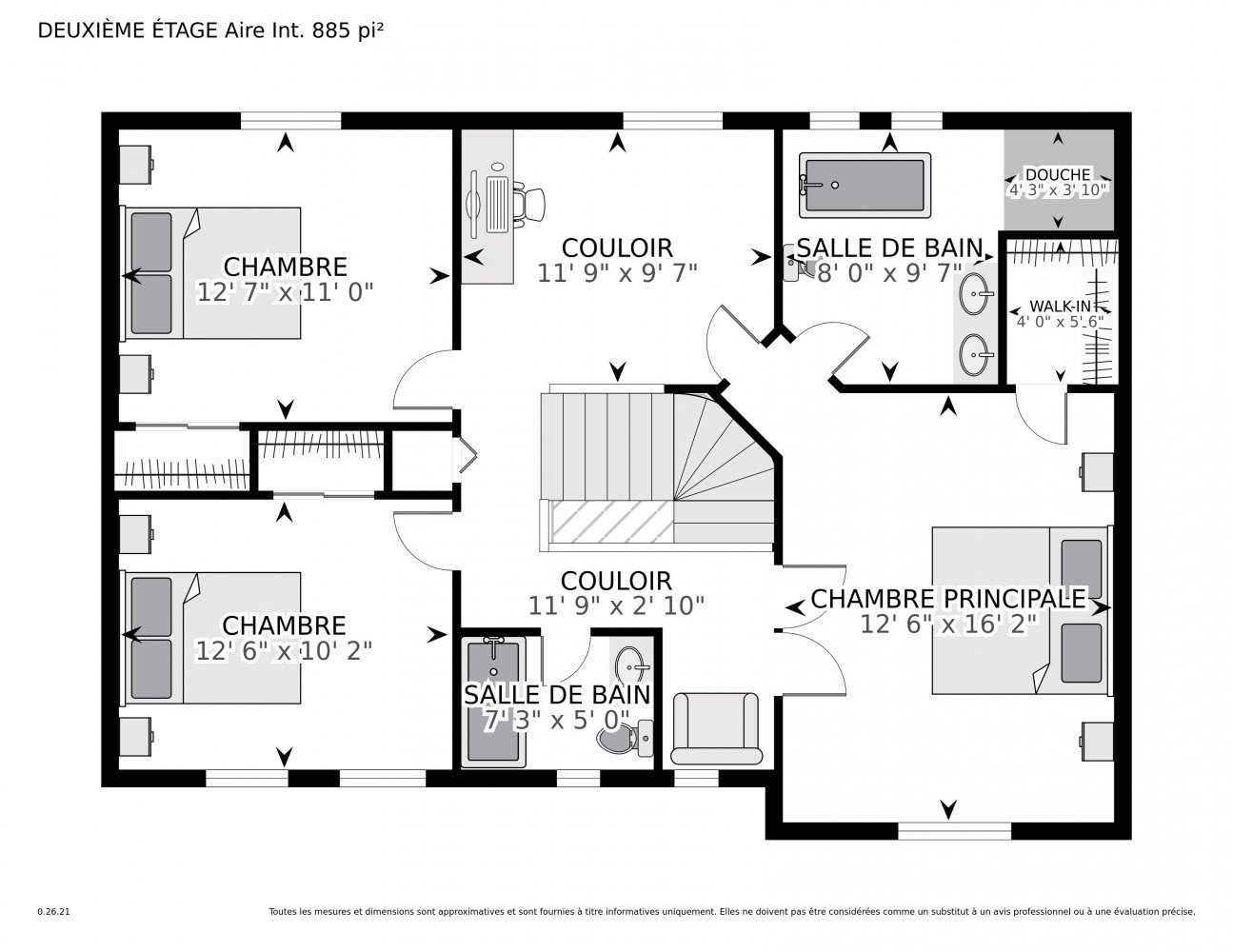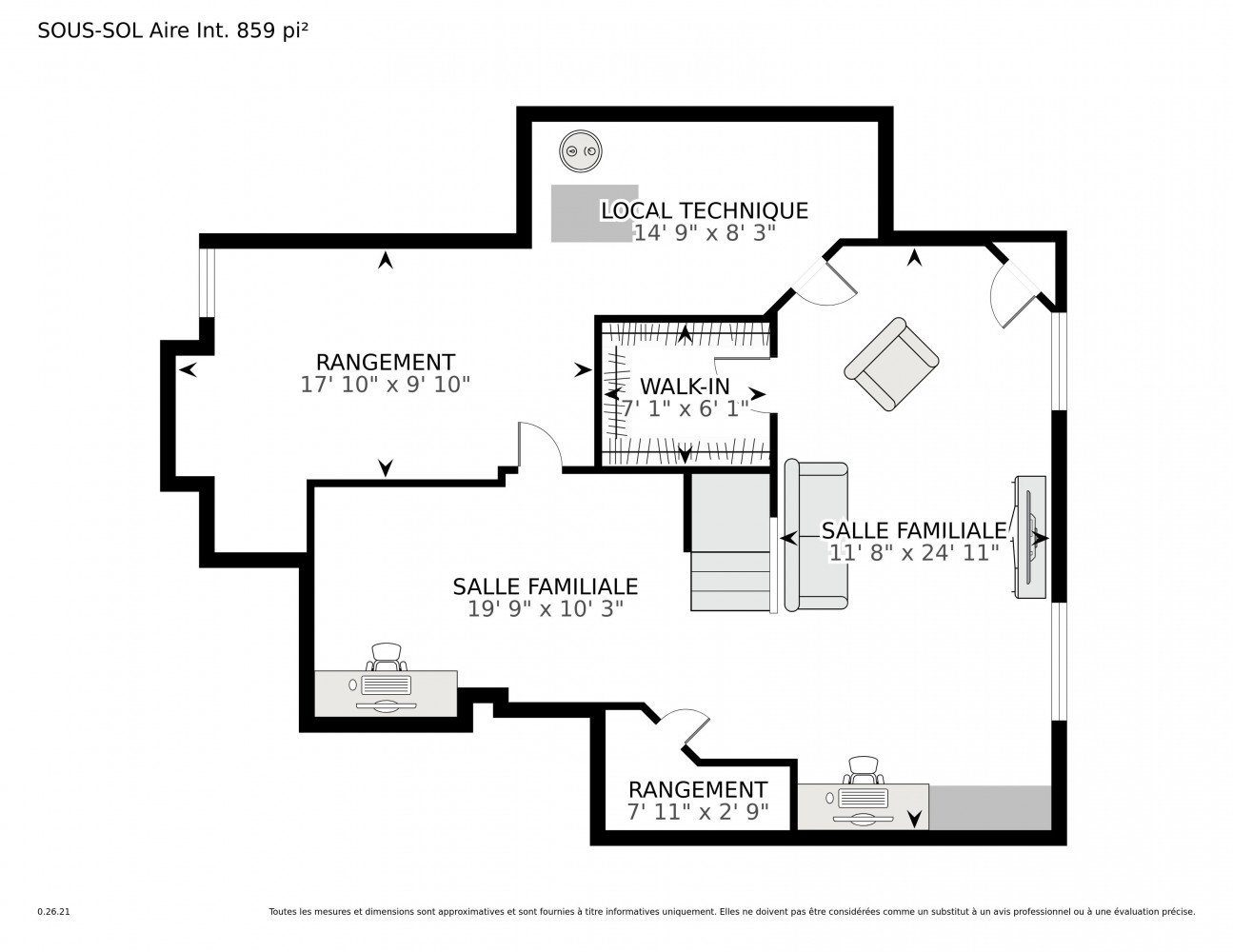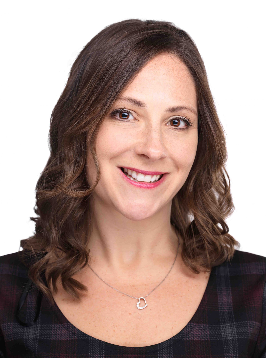- 3 Bedrooms
- 2 Bathrooms
- Video tour
- Calculators
- walkscore
Description
Completely renovated 3-bedroom, 2.5-bath two-storey home with double garage and finished basement. Also features an open mezzanine on the 2nd level, perfect for a home office. The bright modern kitchen features quartz counters, centre island, and plenty of storage. Luxurious ensuite has a soaker tub, glass shower, and heated floors. Enjoy summer evenings in the private backyard with pave-uni patio, gazebo, and mature cedar hedges. Move-in ready with stylish finishes throughout. Ideally located near hospital, parks, schools, and with quick highway access--perfect for families and commuters alike.
Step into this beautifully renovated 3-bedroom,
2.5-bathroom two-storey home, designed for modern family
living. From the moment you walk in, you'll appreciate the
warmth of newer hardwood floors spanning both levels and
the bright, open layout that makes everyday life and
entertaining effortless.
At the heart of the home is a stunning kitchen with quartz
counters, a spacious centre island, and abundant storage,
perfect for family meals and gatherings. The adjoining
family room is cozy yet elegant, featuring a slow-burning
wood fireplace insert and double French doors that open to
a private backyard oasis. Here you'll enjoy summer evenings
under the gazebo on the paved patio, surrounded by lush
cedar hedges that offer both beauty and privacy. A separate
main-floor laundry room adds convenience for busy family
routines.
Upstairs, the open mezzanine creates an ideal nook for a
home office or study area. The primary suite is a true
retreat with a walk-in closet and a spa-inspired ensuite,
complete with heated floors, a soaker tub, and a glass
shower. Two additional bedrooms and a full bathroom provide
plenty of space for children or guests.
The fully finished basement with durable vinyl flooring
offers endless possibilities; a playroom, home gym, or
media room designed to grow with your family's needs.
Practical upgrades bring peace of mind, including a new
electric furnace, heat pump, and roof (all 2015), a new
electrical panel, and even a car charger for your electric
vehicle. The double garage, finished with sleek epoxy
floors, offers both function and style.
Ideally located close to parks, schools (Kuper Academy),
and the hospital, with quick access to the highway, this
move-in-ready home combines comfort, elegance, and
practicality, perfect for today's busy young families.
-A new Certificate of location was ordered.
-All offers must be accompanied by an up-to-date letter of
financial pre-qualification or proof of funds.
-The BUYER may choose the notary, but the notary must be
agreeable to the SELLER. The signing must take place within
a reasonable distance of the property.
Inclusions : Fridge, stove, dishwasher, microwave, washer, dryer, all light fixtures (except dining room), blinds, central vac and accessories, electric car charger, outdoor storage unit, gazebo, electric garage door opener and remote
Exclusions : Dining room light fixture, curtains and rods, alarm system, tv bracket in Family room, RING doorbell
| Liveable | N/A |
|---|---|
| Total Rooms | 14 |
| Bedrooms | 3 |
| Bathrooms | 2 |
| Powder Rooms | 1 |
| Year of construction | 1981 |
| Type | Two or more storey |
|---|---|
| Style | Detached |
| Dimensions | 41x38 P |
| Lot Size | 5490 PC |
| Energy cost | $ 3683 / year |
|---|---|
| Municipal Taxes (2025) | $ 4977 / year |
| School taxes (2025) | $ 686 / year |
| lot assessment | $ 344300 |
| building assessment | $ 595300 |
| total assessment | $ 939600 |
Room Details
| Room | Dimensions | Level | Flooring |
|---|---|---|---|
| Living room | 12.3 x 14.11 P | Ground Floor | Wood |
| Dining room | 12.3 x 10.6 P | Ground Floor | Wood |
| Kitchen | 11.9 x 14.11 P | Ground Floor | Ceramic tiles |
| Family room | 11.9 x 14.8 P | Ground Floor | Wood |
| Washroom | 6.3 x 3.0 P | Ground Floor | Ceramic tiles |
| Laundry room | 11.9 x 5.3 P | Ground Floor | Ceramic tiles |
| Mezzanine | 11.9 x 9.7 P | 2nd Floor | Wood |
| Primary bedroom | 12.6 x 16.2 P | 2nd Floor | Wood |
| Bathroom | 8.0 x 9.7 P | 2nd Floor | Ceramic tiles |
| Bedroom | 12.7 x 11.0 P | 2nd Floor | Wood |
| Bedroom | 12.6 x 10.2 P | 2nd Floor | Wood |
| Bathroom | 7.3 x 5.0 P | 2nd Floor | Ceramic tiles |
| Playroom | 11.8 x 24.11 P | Basement | Flexible floor coverings |
| Playroom | 19.9 x 10.3 P | Basement | Flexible floor coverings |
Charateristics
| Basement | 6 feet and over, Finished basement |
|---|---|
| Bathroom / Washroom | Adjoining to primary bedroom, Seperate shower |
| Heating system | Air circulation |
| Driveway | Asphalt, Double width or more |
| Roofing | Asphalt shingles |
| Garage | Attached |
| Equipment available | Central air conditioning, Central heat pump, Central vacuum cleaner system installation, Electric garage door, Other |
| Heating energy | Electricity |
| Parking | Garage, Outdoor |
| Sewage system | Municipal sewer |
| Water supply | Municipality |
| Foundation | Poured concrete |
| Zoning | Residential |
| Hearth stove | Wood fireplace |

