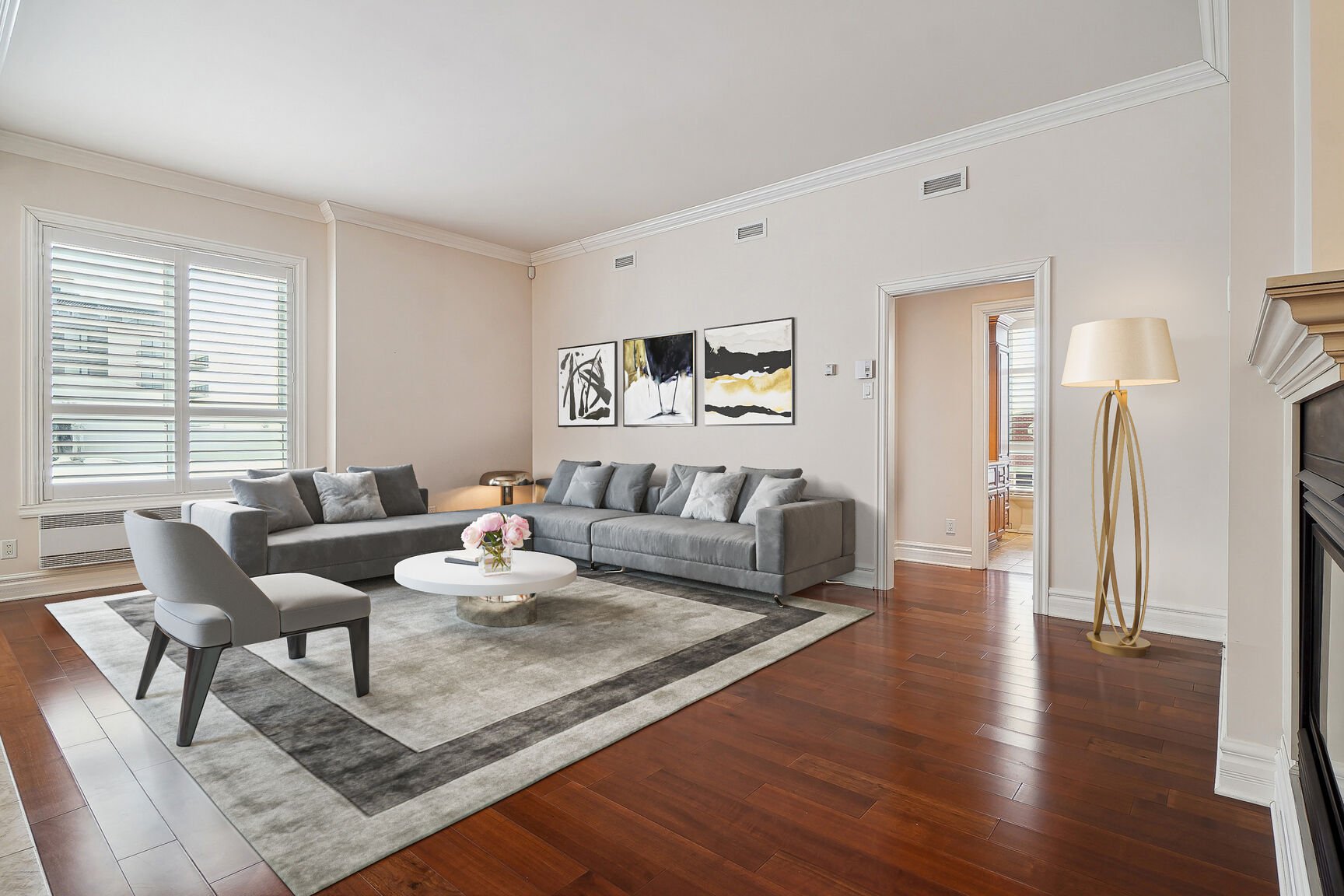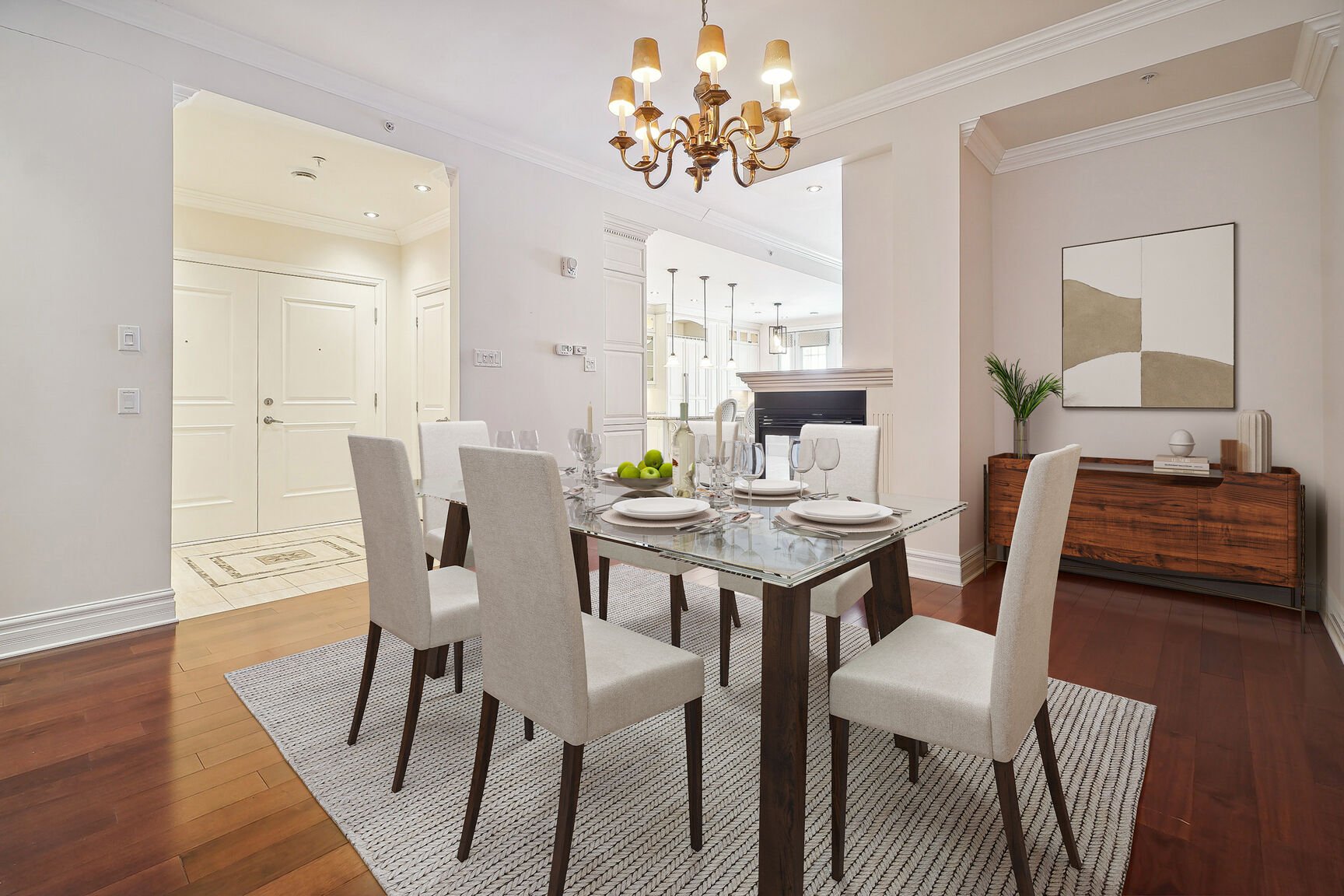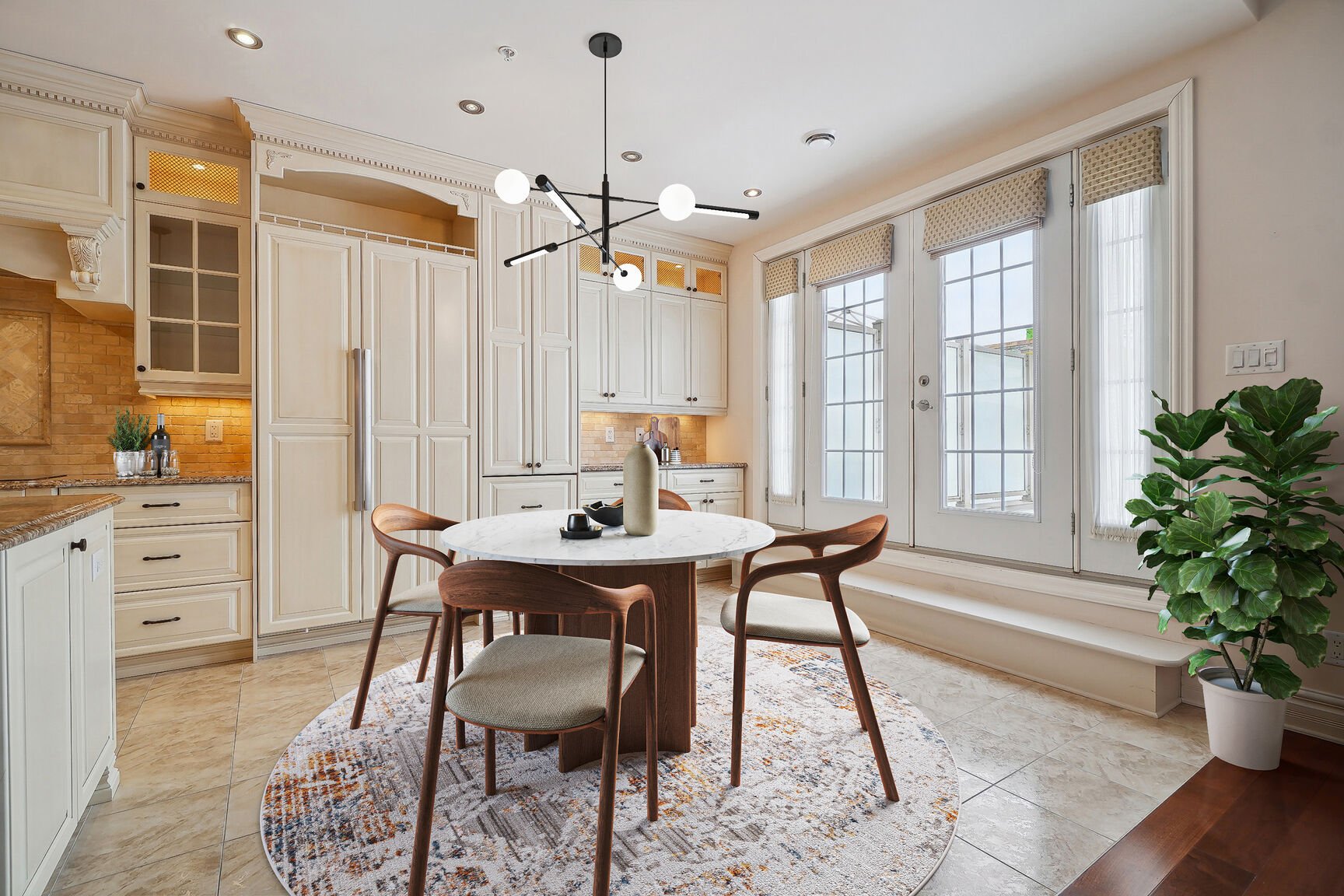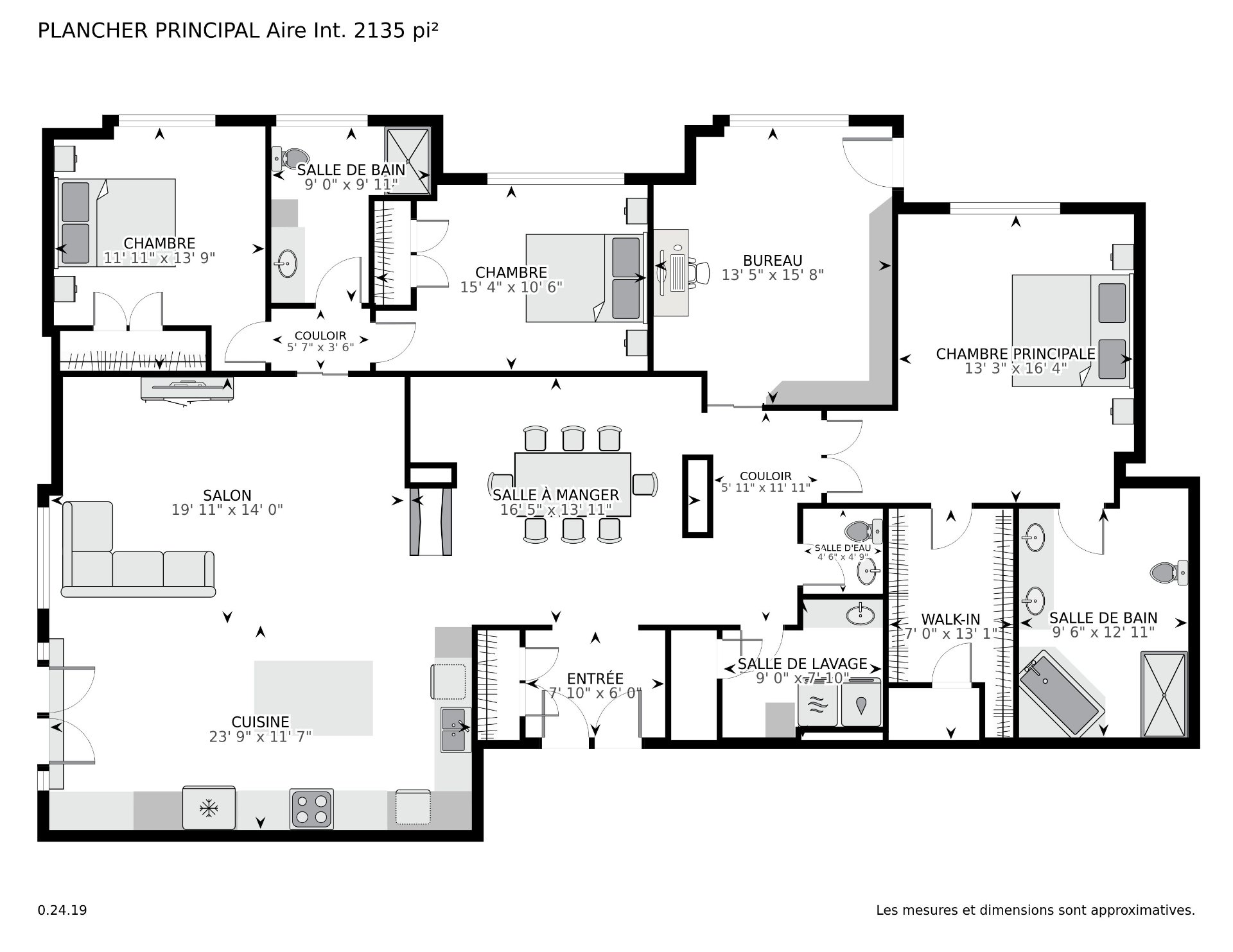- 4 Bedrooms
- 2 Bathrooms
- Video tour
- Calculators
- walkscore
Description
Welcome to the epitome of luxury living at Westpark Gardens. This stunning Penthouse-level condo boasts unparalleled sophistication and charm. With over 2,100 sq. ft. of living space, this expansive residence features 4 bedrooms, including a versatile home office, 2 full bathrooms, and a powder room. It stands as the largest unit within the esteemed Westpark Gardens project. This condo includes 3 interior garage spaces, 1 outdoor parking spot plus an oversized storage locker. Impeccable attention to detail and high-end custom upgrades throughout. Please see addendum for more...
Located within a prestigious building, Westpark Gardens
epitomizes sophisticated suburban living.
This spectacular, one-of-a-kind unit features engineered
hardwood flooring throughout, with a stunning open-concept
custom kitchen perfect for entertaining. This kitchen
boasts granite countertops, a center island with bar
seating, and top-of-the-line Thermadore appliances
seamlessly integrated for both form and function. The
presence of an exclusive gas fireplace adds warmth and
ambiance to the living space, making it the perfect spot to
unwind and relax.
Step into the primary bedroom, where indulgence meets
functionality. Enjoy the convenience of a spacious walk-in
closet and a lavish 5-piece ensuite bathroom, complete with
a double vanity, glass shower, separate tub, toilet, and a
bidet for added luxury.
There's even a separate, dedicated laundry room with added
storage space within the unit.
Furthermore, there is an expansive rooftop terrace. Whether
hosting gatherings or simply enjoying quiet moments of
solitude, the spacious outdoor oasis offers endless
possibilities.
Included with the condo are three interior garage spaces,
along with an outdoor parking spot and an oversized storage
locker, ensuring ample room for vehicles and belongings.
*******
Sale without legal warranty of quality, at the buyer's risk
and peril
The fireplace is sold without any warranty with respect to
its compliance with applicable regulations and insurance
company requirements.
All offers must be accompanied by an up-to-date letter of
financial pre-qualification, as well as proof of Canadian
citizenship or residency from the BUYER.
The Buyer may choose the notary, but must be agreeable to
the seller.
Inclusions : all light fixtures, all window coverings, dishwasher, fridge, built-in ovens & microwave, cooktop, gas fireplace, central vacuum and accessories, all bathroom mirrors and fixtures, built-in shelving units in 4th bedroom (office), all carpets and rugs left in the apartment, hot water tank, alarm system hardware, patio furniture, gazebo, water fountain, shed
Exclusions : N/A
| Liveable | 2123 PC |
|---|---|
| Total Rooms | 11 |
| Bedrooms | 4 |
| Bathrooms | 2 |
| Powder Rooms | 1 |
| Year of construction | 2011 |
| Type | Apartment |
|---|---|
| Style | Detached |
| Dimensions | 38x64 P |
| Energy cost | $ 2790 / year |
|---|---|
| Co-ownership fees | $ 8052 / year |
| Municipal Taxes (2024) | $ 6855 / year |
| School taxes (2024) | $ 762 / year |
| lot assessment | $ 105300 |
| building assessment | $ 836500 |
| total assessment | $ 941800 |
Room Details
| Room | Dimensions | Level | Flooring |
|---|---|---|---|
| Living room | 19.11 x 14.0 P | Wood | |
| Dining room | 23.9 x 11.7 P | Wood | |
| Kitchen | 16.5 x 13.11 P | Ceramic tiles | |
| Primary bedroom | 13.3 x 16.4 P | Wood | |
| Other | 9.6 x 12.11 P | Ceramic tiles | |
| Bedroom | 15.4 x 10.6 P | Wood | |
| Bedroom | 11.11 x 13.9 P | Wood | |
| Bedroom | 13.5 x 15.8 P | Wood | |
| Bathroom | 9.0 x 9.11 P | Wood | |
| Washroom | 4.6 x 4.9 P | Ceramic tiles | |
| Laundry room | 9.0 x 7.10 P | Ceramic tiles |
Charateristics
| Heating system | Other, Electric baseboard units |
|---|---|
| Water supply | Municipality |
| Heating energy | Electricity |
| Equipment available | Central vacuum cleaner system installation, Central air conditioning, Private balcony |
| Hearth stove | Gaz fireplace |
| Garage | Heated |
| Distinctive features | Other |
| Bathroom / Washroom | Adjoining to primary bedroom, Seperate shower |
| Parking | Outdoor, Garage |
| Sewage system | Municipal sewer |
| Zoning | Residential |
| Driveway | Asphalt |
| Cadastre - Parking (included in the price) | Garage |


























