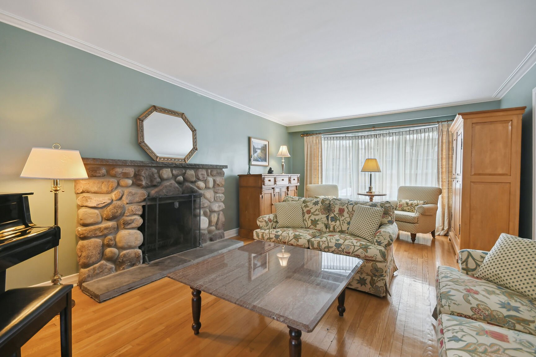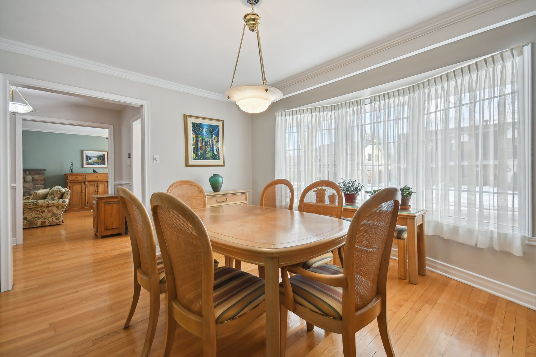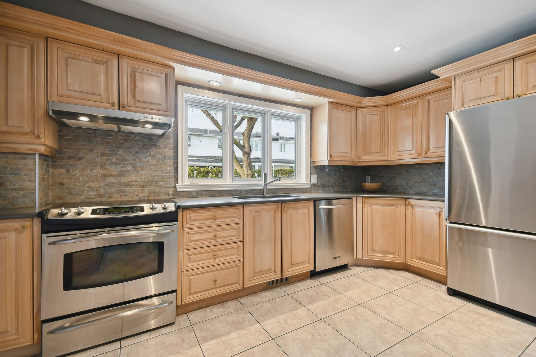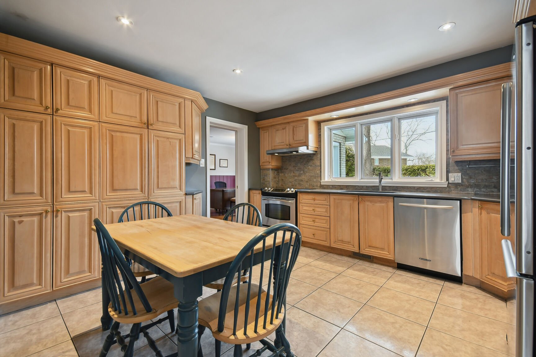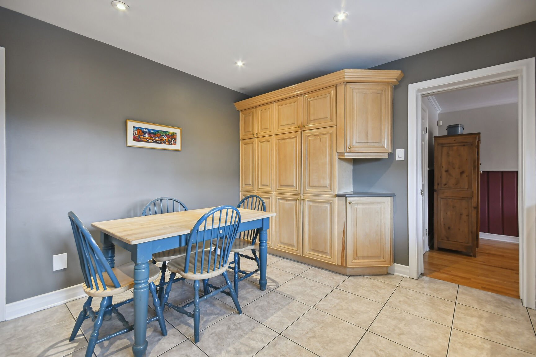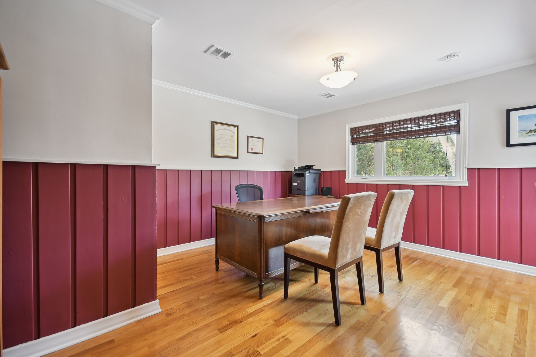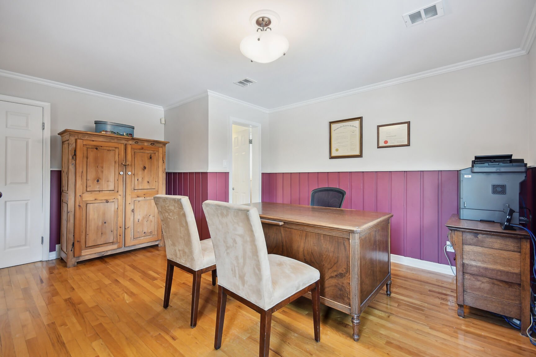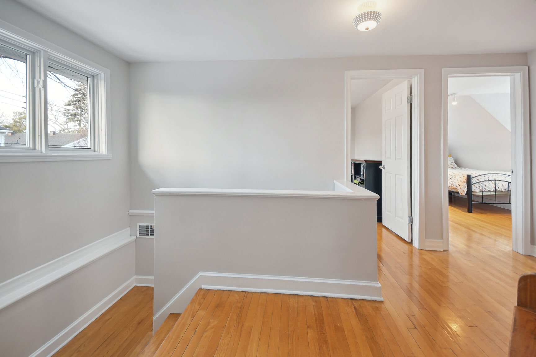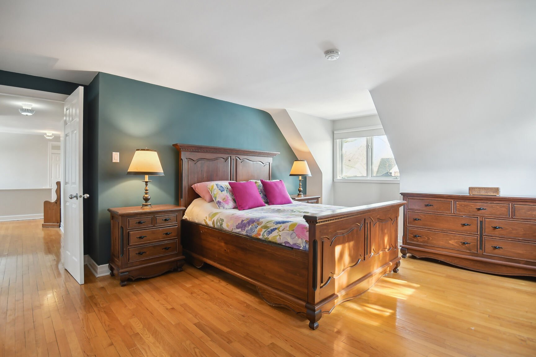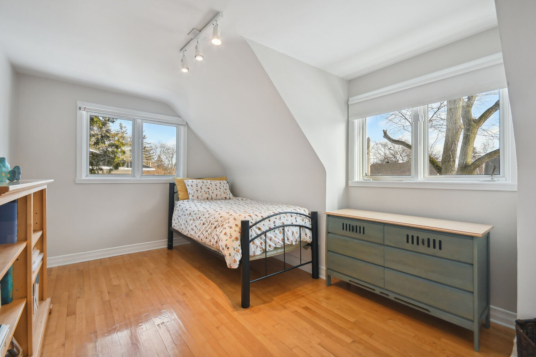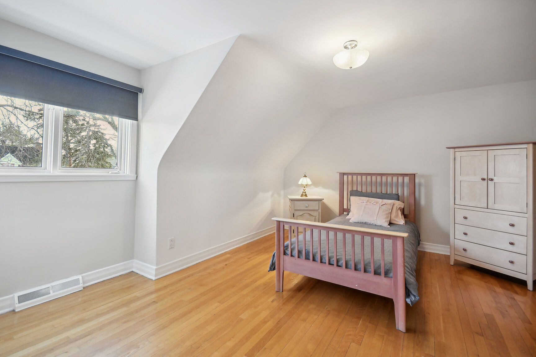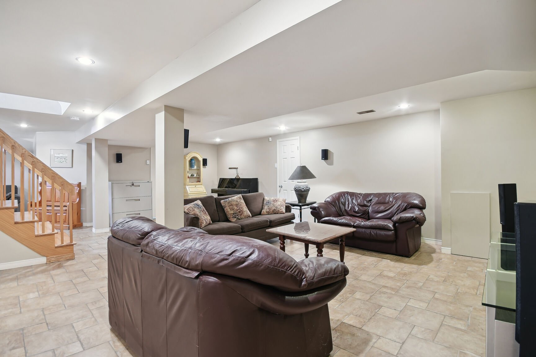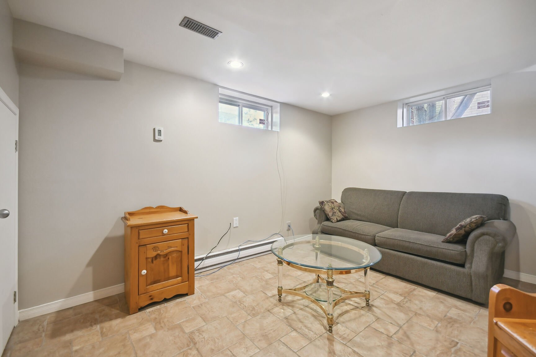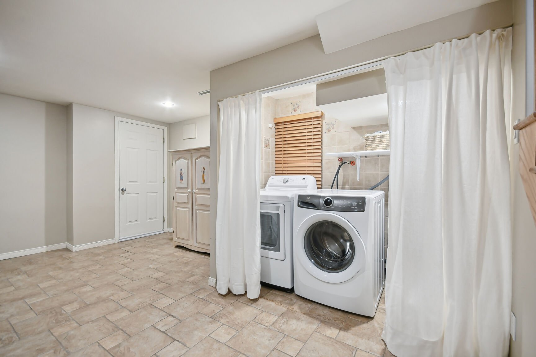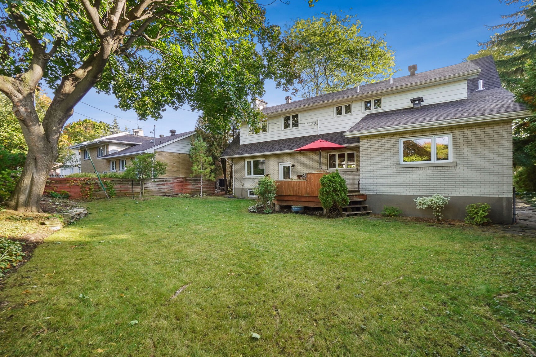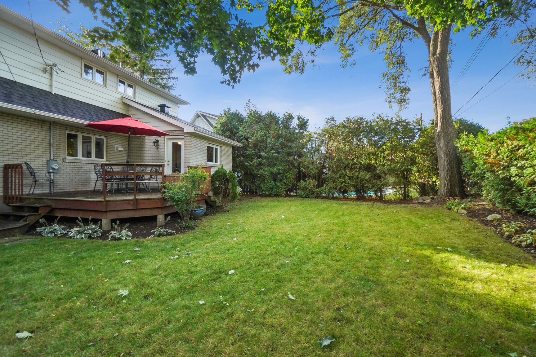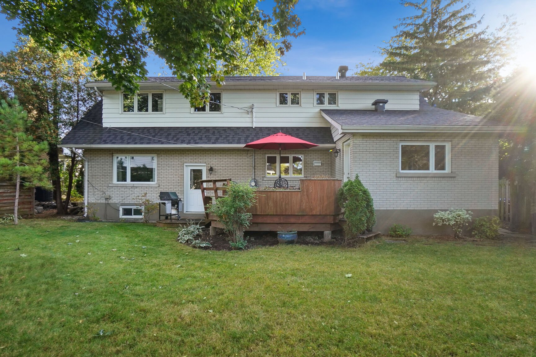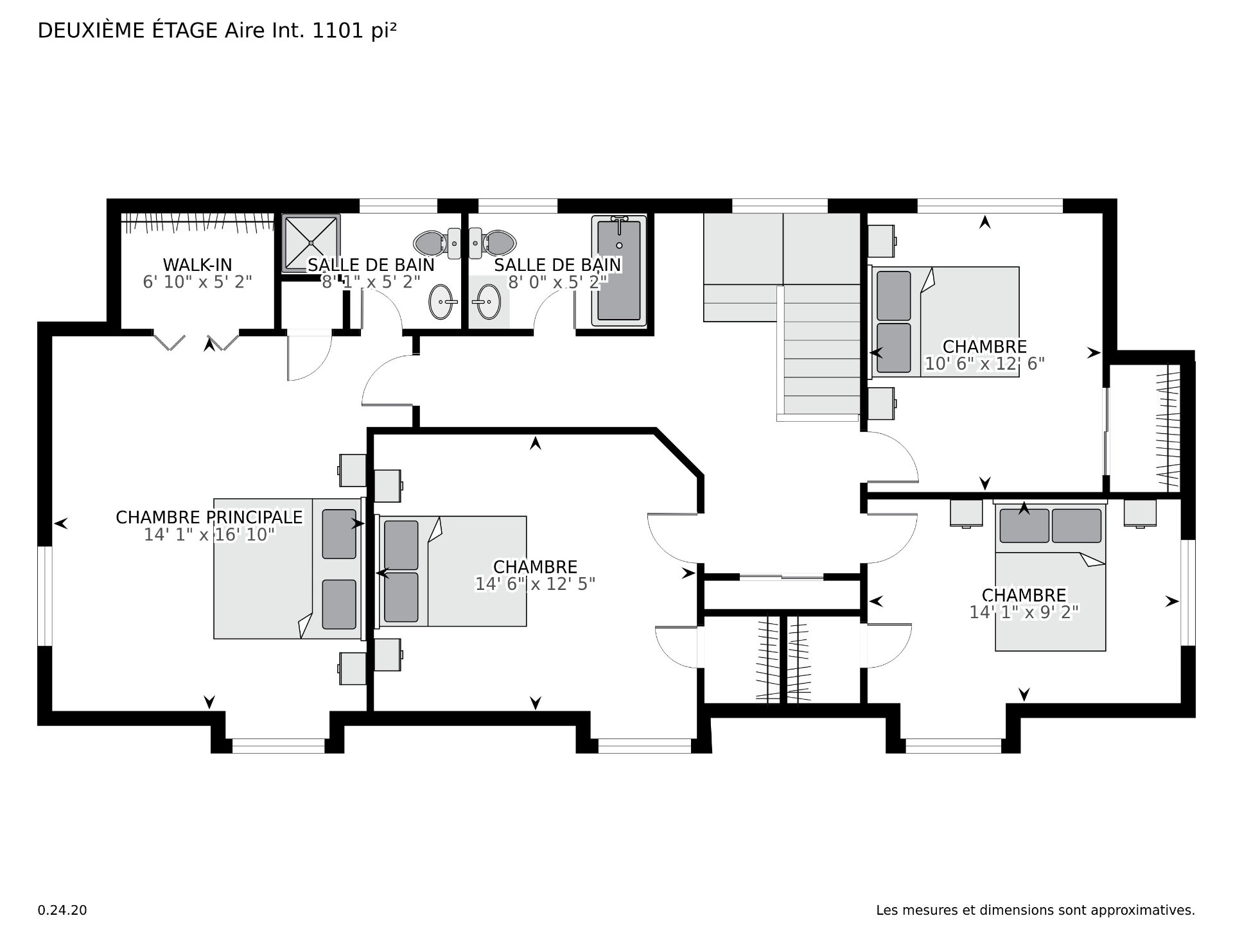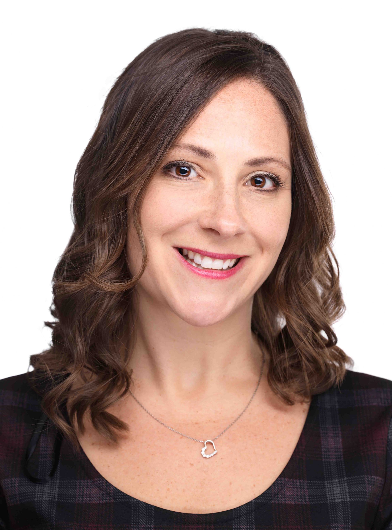- 4 Bedrooms
- 2 Bathrooms
- Video tour
- Calculators
- walkscore
Description
Welcome to 114 Astoria. This wonderful 4-bedroom Canadiana style cottage is nestled in the prestigious Priest Farm neighbourhood of Pointe-Claire South. It features a spacious layout and sits on a generous 6,700+ sq. ft. lot with western exposure. Upstairs, discover 2 full bathrooms, including a renovated family bath and an ensuite. The main floor features a powder room and a versatile family room / home office with access to the back deck. The fully finished basement offers a section with heated ceramic floors, and ample storage space. Complete with a single garage, this meticulously maintained home awaits your personal touch.
At the SELLER's request, visits shall commence no sooner
than 10h00 on Saturday, March 9, 2024.
Living area, building area provided are approximate. To be
verified by the BUYER.
Pre-listing inspection report is available
Fireplace and chimney are sold "as is" with no guarantee
regarding their compliance with current fire safety or
insurance requirements.
All offers must be accompanied by an up-to-date letter of
financial pre-qualification, as well as proof of Canadian
citizenship or residency from the BUYER.
The BUYER may choose the notary, but the notary must be
agreeable to the SELLER.
Inclusions : all lighting fixtures, all window coverings, dishwasher, stove, hood vent, central vacuum and accessories, garage door opener and keypad, water heater, alarm system
Exclusions : N/A
| Liveable | 2298 PC |
|---|---|
| Total Rooms | 13 |
| Bedrooms | 4 |
| Bathrooms | 2 |
| Powder Rooms | 1 |
| Year of construction | 1961 |
| Type | Two or more storey |
|---|---|
| Style | Detached |
| Dimensions | 37x50 P |
| Lot Size | 6777 PC |
| Energy cost | $ 2670 / year |
|---|---|
| Municipal Taxes (2024) | $ 6410 / year |
| School taxes (2023) | $ 784 / year |
| lot assessment | $ 409200 |
| building assessment | $ 612700 |
| total assessment | $ 1021900 |
Room Details
| Room | Dimensions | Level | Flooring |
|---|---|---|---|
| Living room | 13.7 x 26.2 P | Ground Floor | Wood |
| Dining room | 14.3 x 11.11 P | Ground Floor | Wood |
| Kitchen | 14.3 x 13.3 P | Ground Floor | Ceramic tiles |
| Family room | 13.8 x 16.0 P | Ground Floor | Wood |
| Washroom | 4.3 x 4.2 P | Ground Floor | Ceramic tiles |
| Primary bedroom | 14.1 x 16.10 P | 2nd Floor | Wood |
| Other | 8.1 x 5.2 P | 2nd Floor | Ceramic tiles |
| Bedroom | 14.6 x 12.5 P | 2nd Floor | Wood |
| Bedroom | 14.1 x 9.2 P | 2nd Floor | Wood |
| Bedroom | 10.6 x 12.6 P | 2nd Floor | Wood |
| Bathroom | 8.0 x 5.2 P | 2nd Floor | Ceramic tiles |
| Playroom | 26.8 x 24.0 P | Basement | Ceramic tiles |
| Playroom | 8.5 x 8.7 P | Basement | Ceramic tiles |
Charateristics
| Driveway | Double width or more, Asphalt |
|---|---|
| Heating system | Air circulation |
| Water supply | Municipality |
| Heating energy | Electricity |
| Equipment available | Central vacuum cleaner system installation, Electric garage door, Central air conditioning, Central heat pump |
| Foundation | Poured concrete |
| Hearth stove | Wood fireplace |
| Garage | Attached, Single width |
| Rental appliances | Water heater |
| Proximity | Highway, Park - green area, Elementary school, Public transport, Bicycle path |
| Bathroom / Washroom | Adjoining to primary bedroom |
| Basement | 6 feet and over, Finished basement |
| Parking | Outdoor, Garage |
| Sewage system | Municipal sewer |
| Roofing | Asphalt shingles |
| Zoning | Residential |






