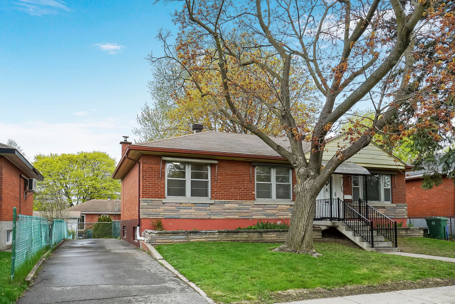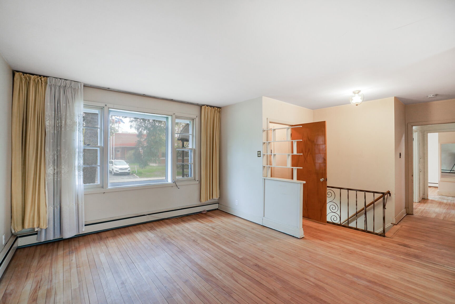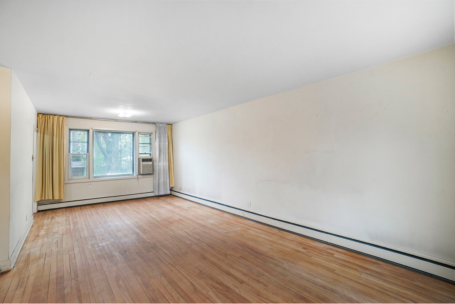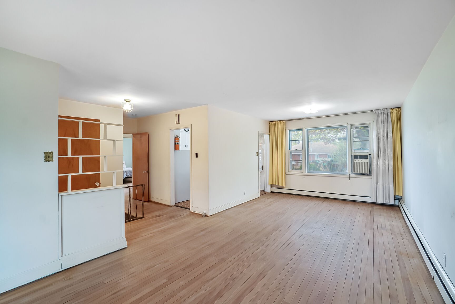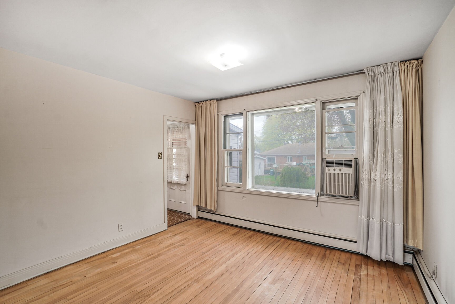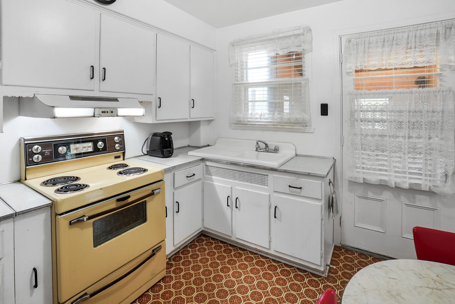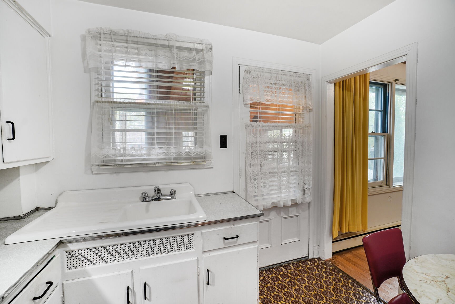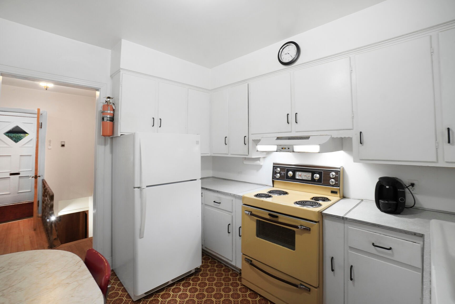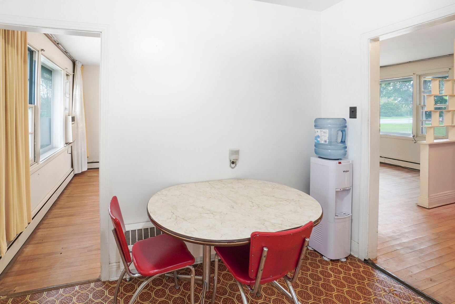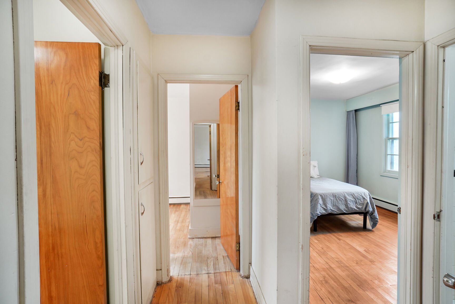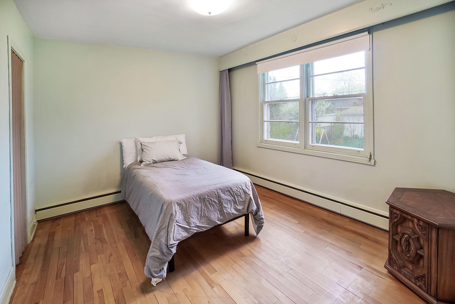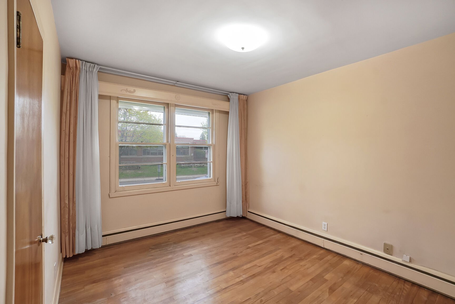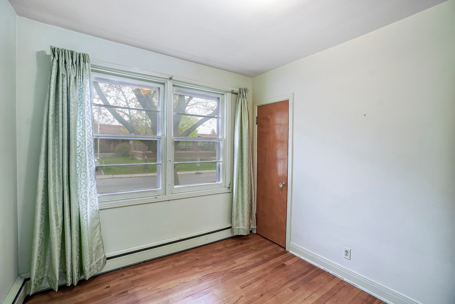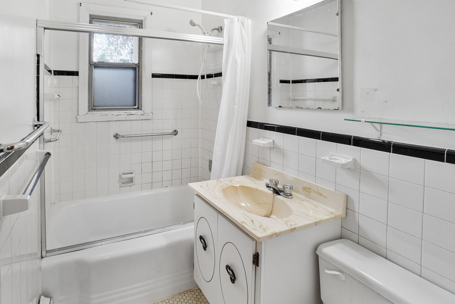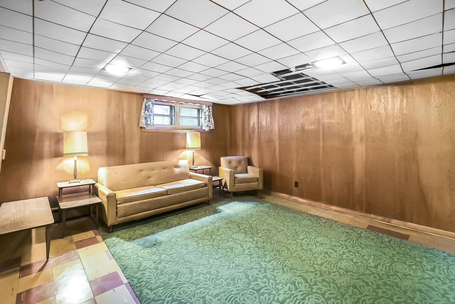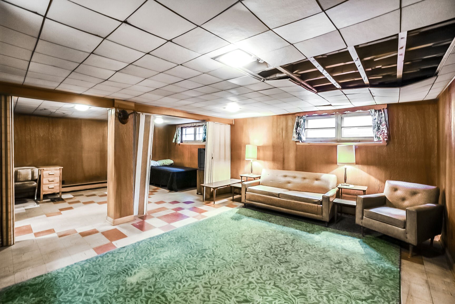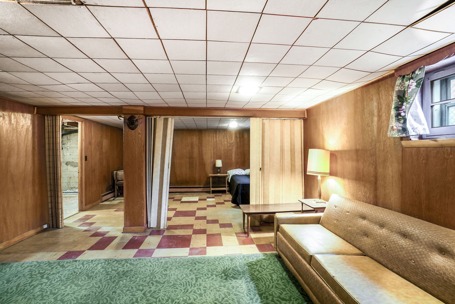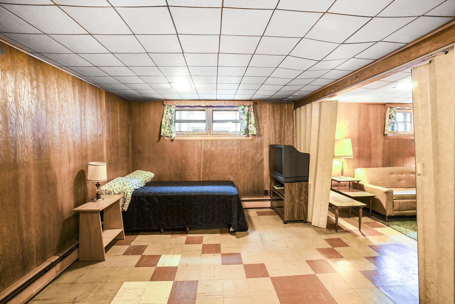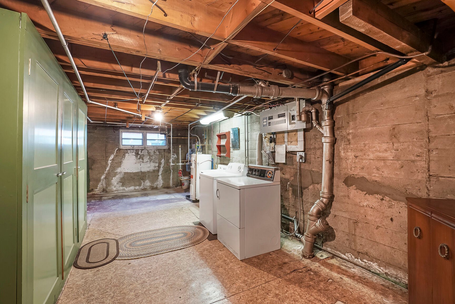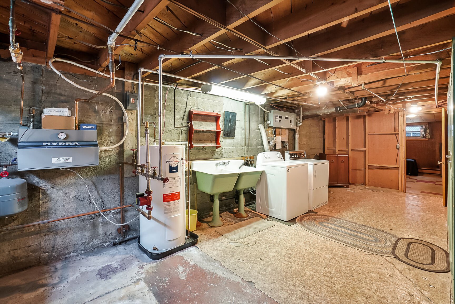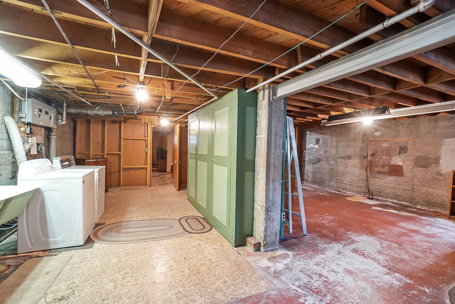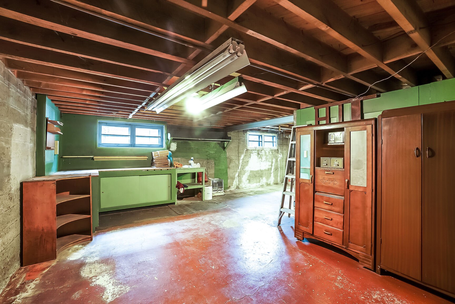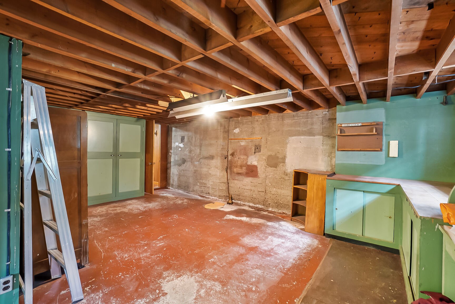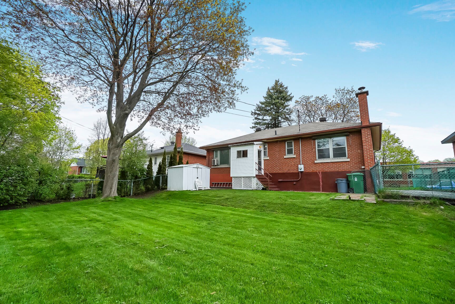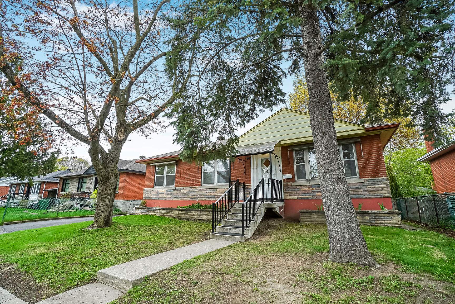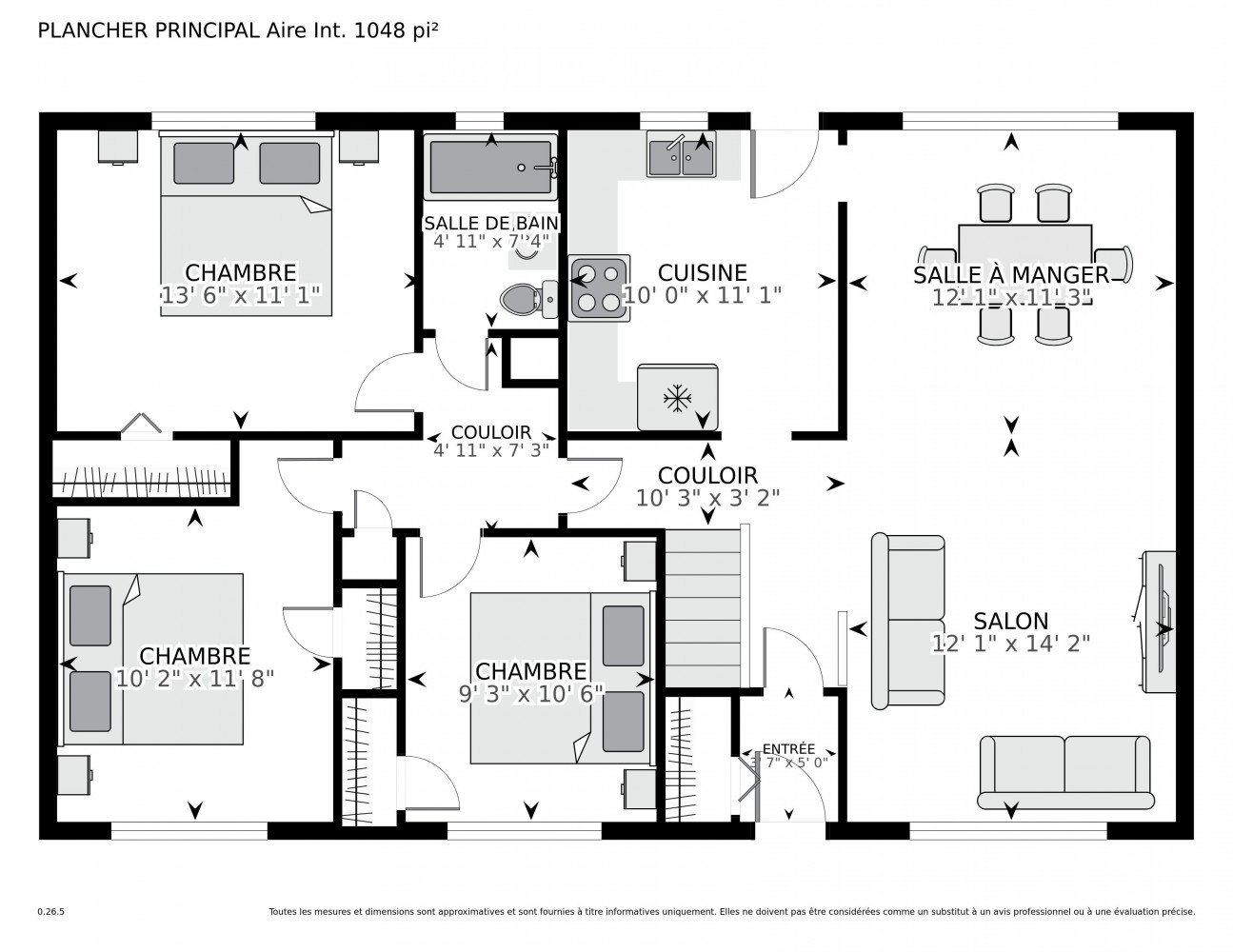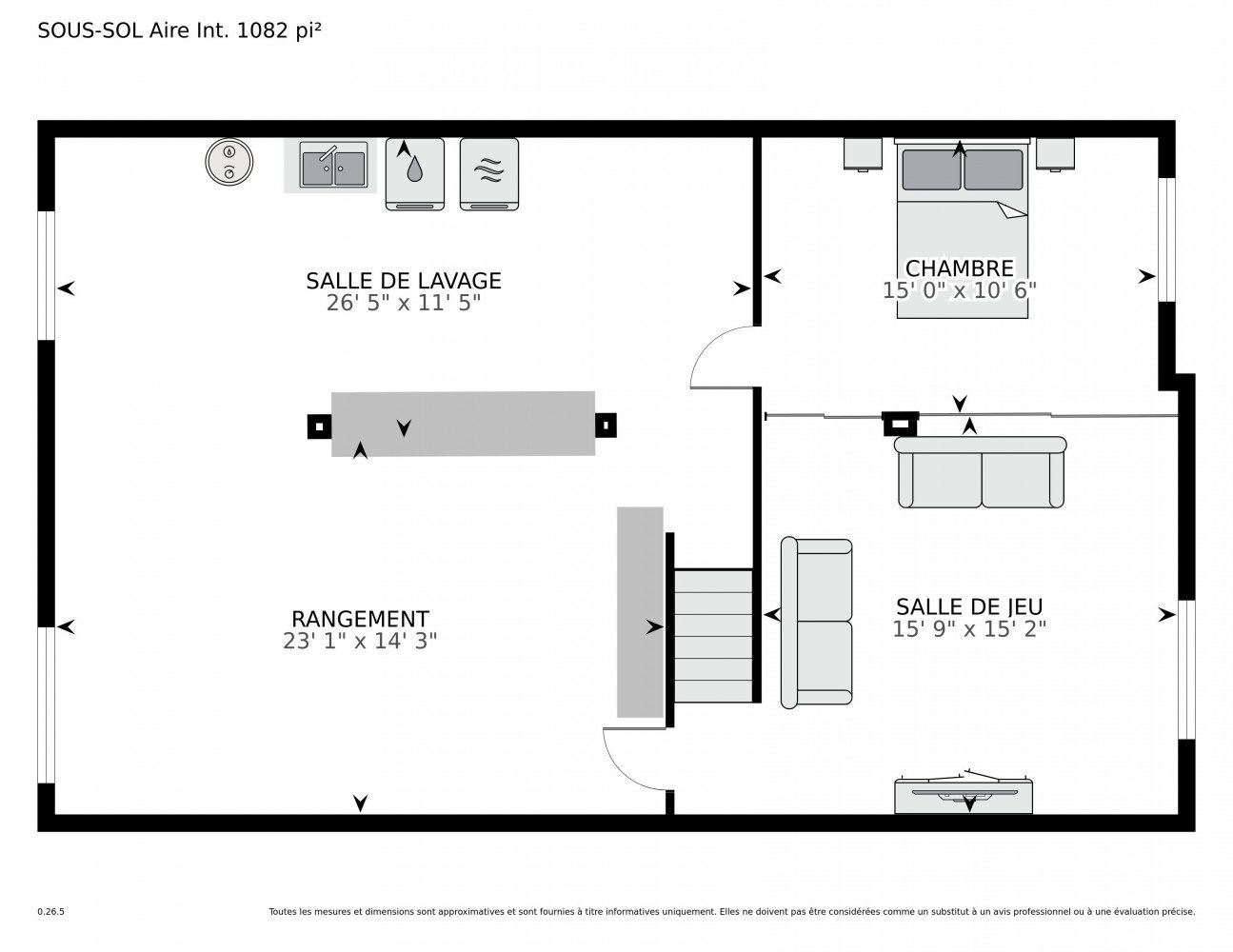- 4 Bedrooms
- 1 Bathrooms
- Video tour
- Calculators
- walkscore
Description
Discover the potential of this 3-bedroom bungalow located directly across the street from Maple Grove elementary school. With its original interior, this home is perfect for renovators or first-time buyers looking to build their dream or turn a profit. Features include an updated hot water boiler, a solid roof, newer front steps, and a spacious west-facing backyard. Walking distance to Dixie Park, Lakeside Academy, and Académie Ste-Anne. The most affordable detached home in Lachine West!
Estate sale. Sold without legal warranty of quality at the
BUYER's risk and peril.
This home has been pre-inspected. The inspection report is
available upon request.
A new certificate of location is available. Any requirement
for title insurance shall be at the BUYER's expense.
All offers must be accompanied by an up-to-date letter of
financial pre-qualification.
Offers are to be submitted by 22h00 on Wednesday, May 14,
2025. Deadlines for acceptance must be no sooner than 22h00
on Friday, May 16, 2025. (48 hrs svp)
The SELLER shall not respond to any offers to purchase
until the listing has had sufficient exposure to the
market. This is to
give buyers and brokers a fair opportunity to visit the
IMMOVABLE.
The BUYER may choose the notary, but the notary must be
agreeable to the SELLER. The signing must take place within
a reasonable distance of the property.
Inclusions : Everything left in the home
Exclusions : N/A
| Liveable | N/A |
|---|---|
| Total Rooms | 10 |
| Bedrooms | 4 |
| Bathrooms | 1 |
| Powder Rooms | 0 |
| Year of construction | 1953 |
| Type | Bungalow |
|---|---|
| Style | Detached |
| Dimensions | 26x41 P |
| Lot Size | 5699 PC |
| Energy cost | $ 3480 / year |
|---|---|
| Municipal Taxes (2025) | $ 4248 / year |
| School taxes (2025) | $ 521 / year |
| lot assessment | $ 405100 |
| building assessment | $ 258100 |
| total assessment | $ 663200 |
Room Details
| Room | Dimensions | Level | Flooring |
|---|---|---|---|
| Living room | 12.1 x 14.2 P | Ground Floor | Wood |
| Dining room | 12.1 x 11.3 P | Ground Floor | Wood |
| Kitchen | 10.0 x 11.1 P | Ground Floor | Linoleum |
| Primary bedroom | 13.6 x 11.1 P | Ground Floor | Wood |
| Bedroom | 10.2 x 11.8 P | Ground Floor | Wood |
| Bedroom | 9.3 x 10.6 P | Ground Floor | Wood |
| Bathroom | 4.11 x 7.4 P | Ground Floor | Ceramic tiles |
| Playroom | 15.9 x 25.9 P | Basement | Tiles |
| Bedroom | 15.6 x 10.8 P | Basement | Tiles |
| Laundry room | 26.5 x 11.5 P | Basement | Concrete |
Charateristics
| Driveway | Asphalt |
|---|---|
| Roofing | Asphalt shingles |
| Basement foundation | Concrete slab on the ground |
| Heating energy | Electricity |
| Basement | Finished basement |
| Heating system | Hot water |
| Sewage system | Municipal sewer |
| Water supply | Municipality |
| Parking | Outdoor |
| Zoning | Residential |
| Rental appliances | Water heater |


