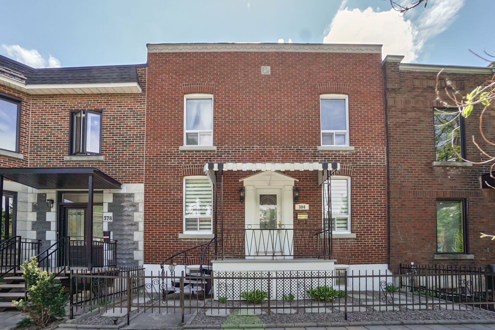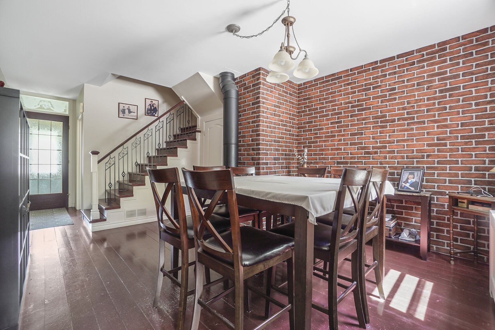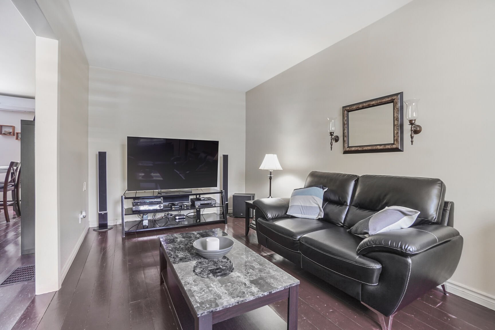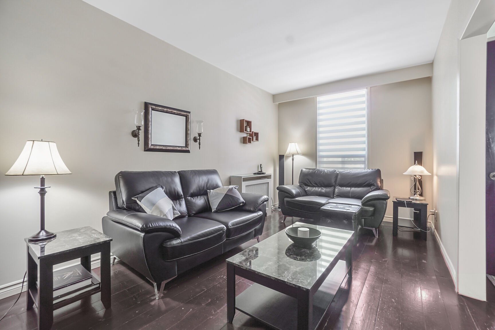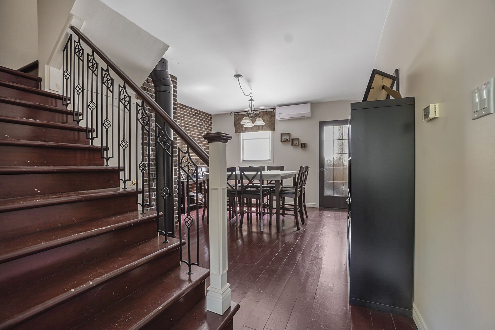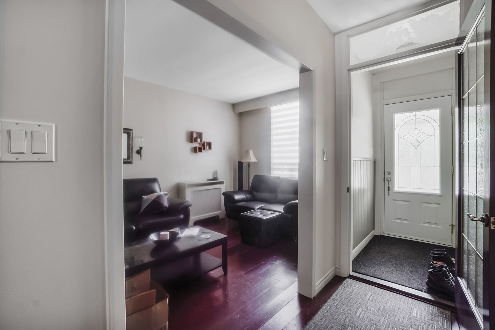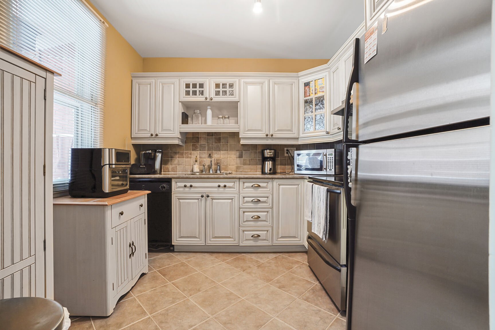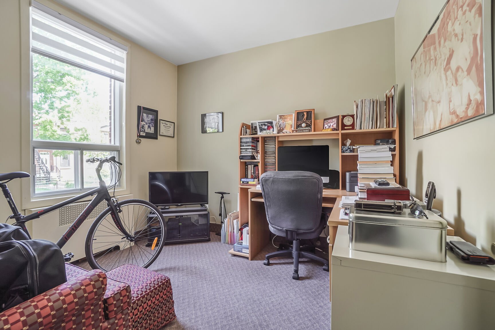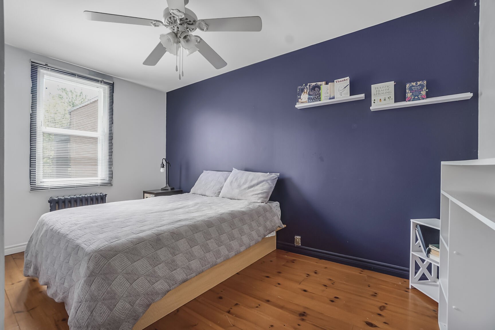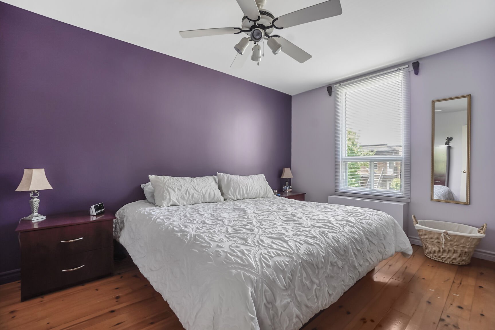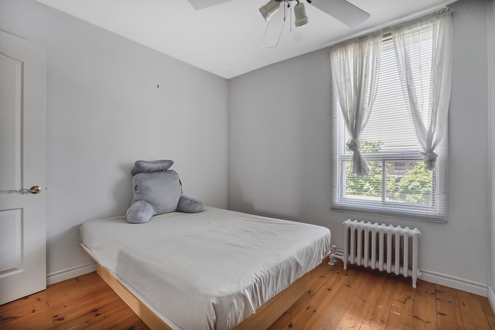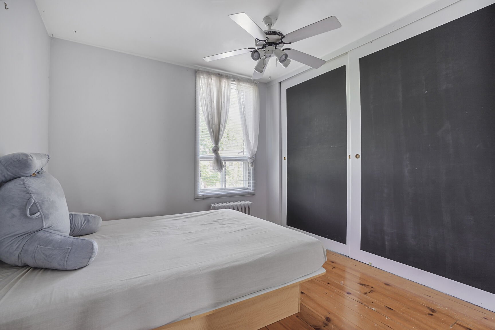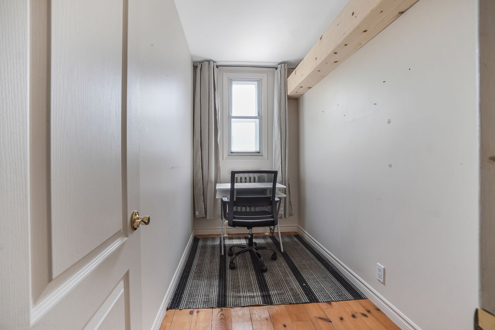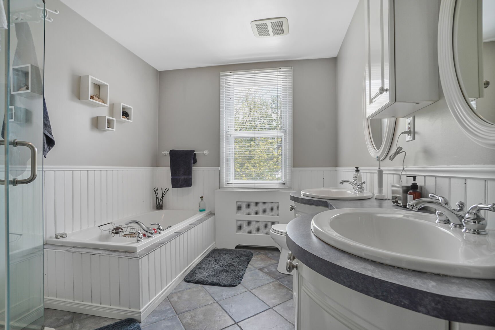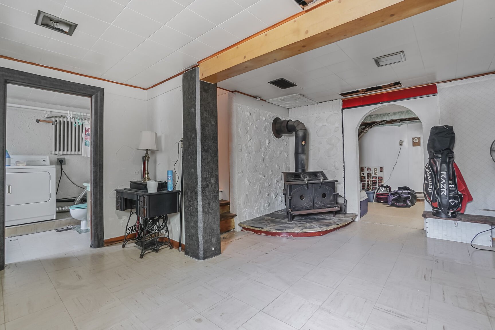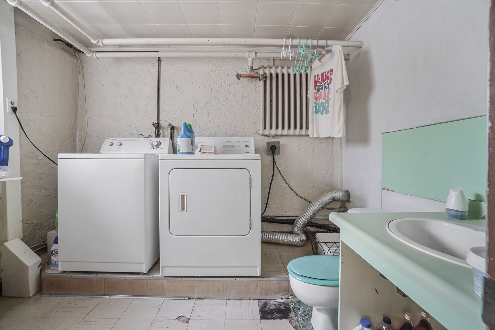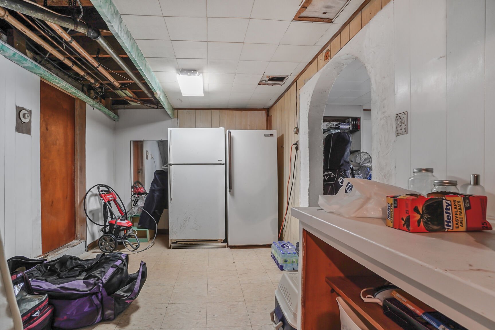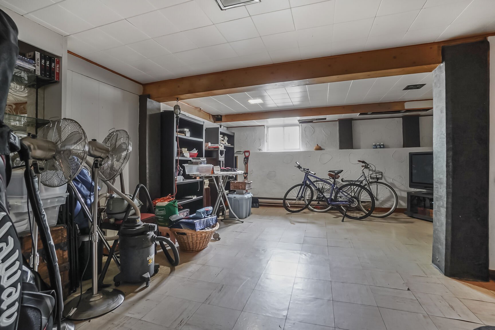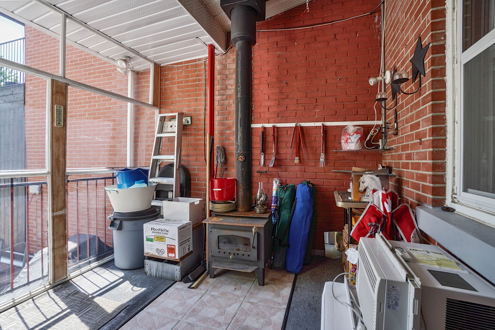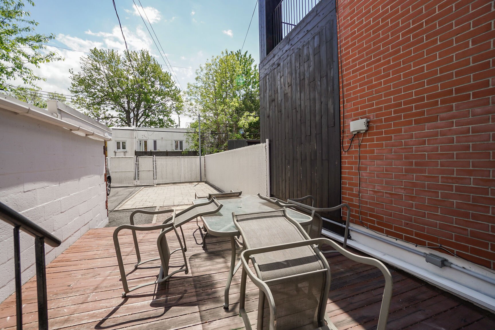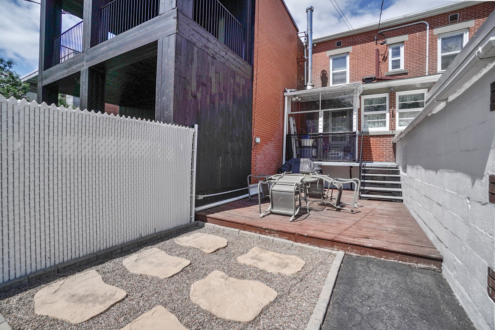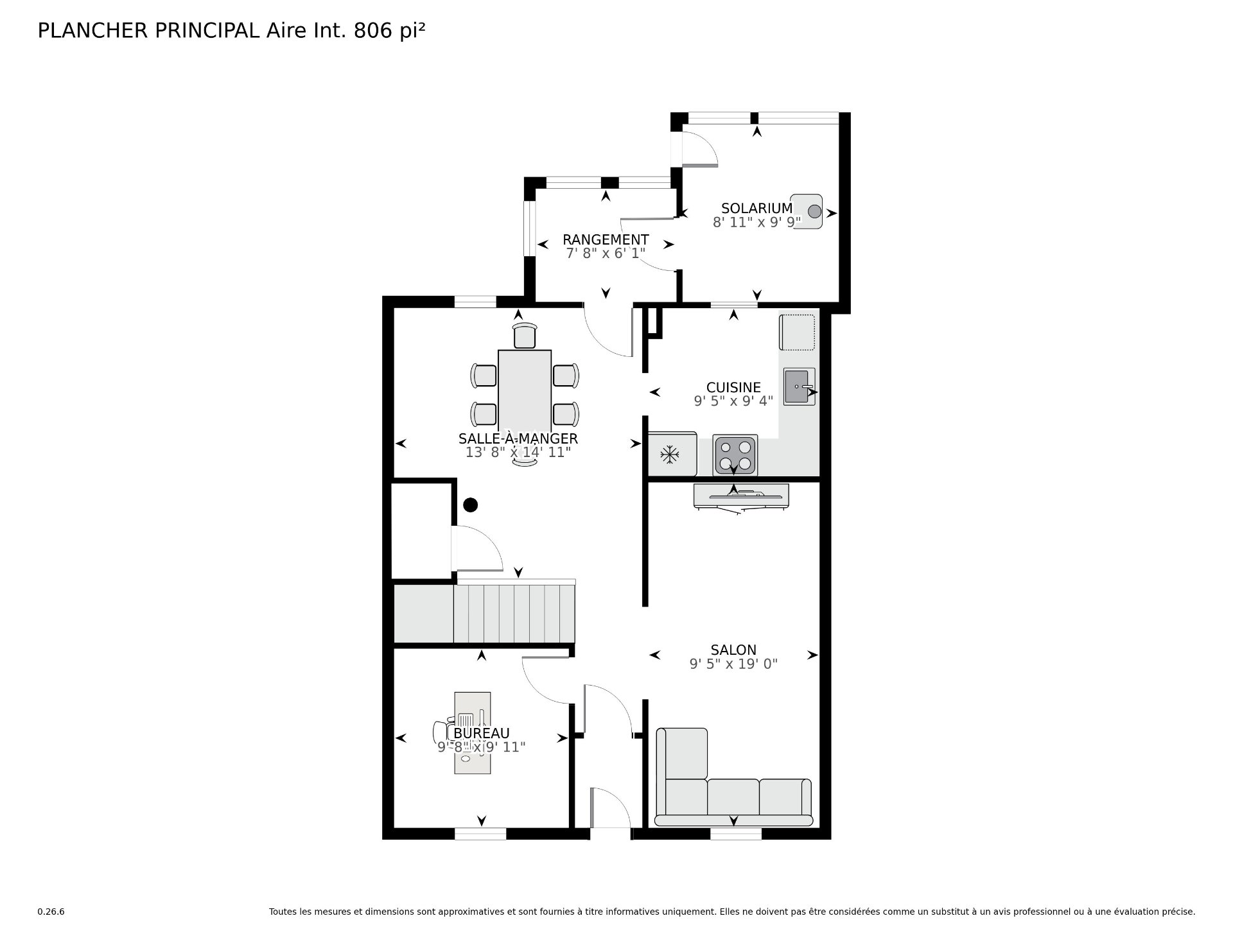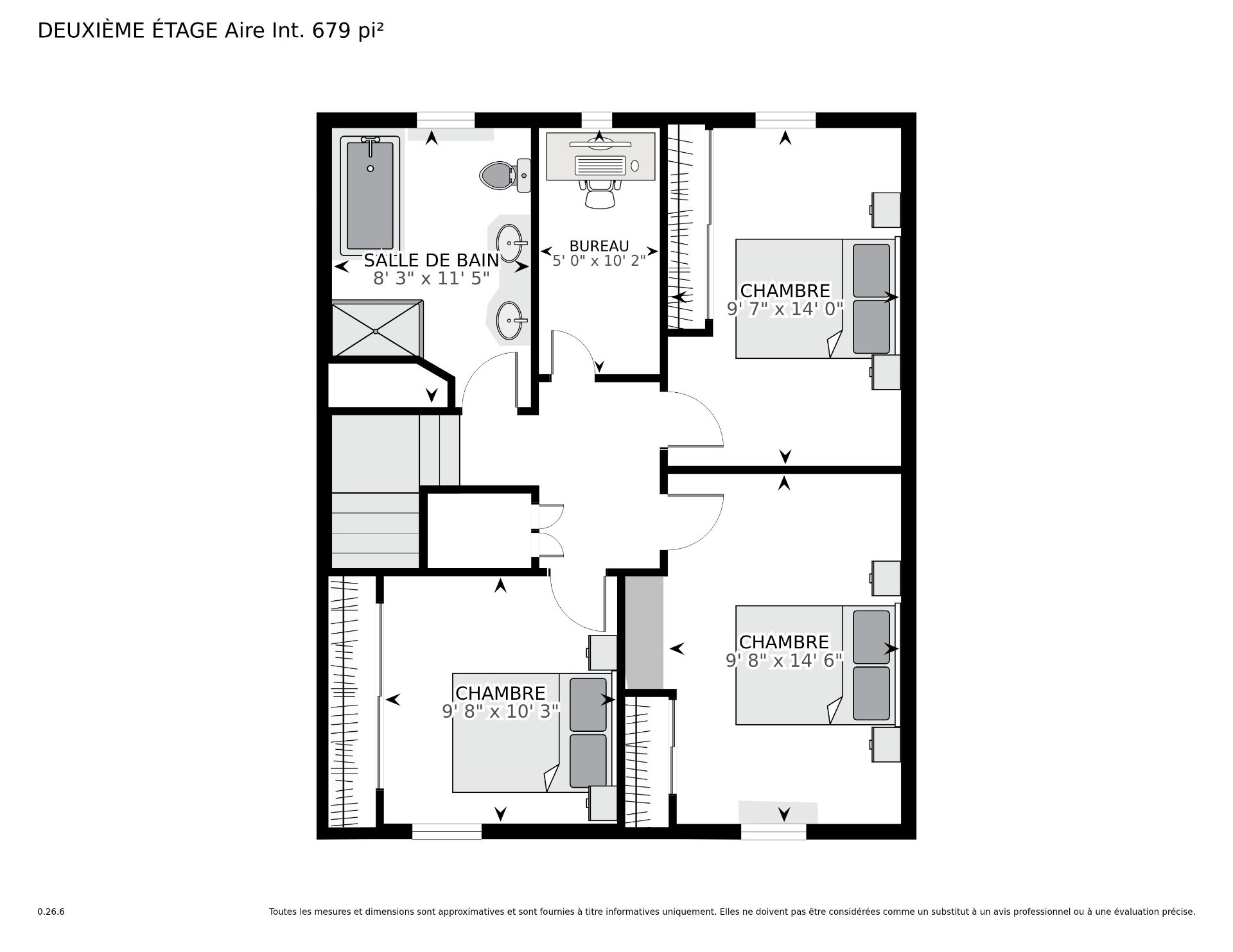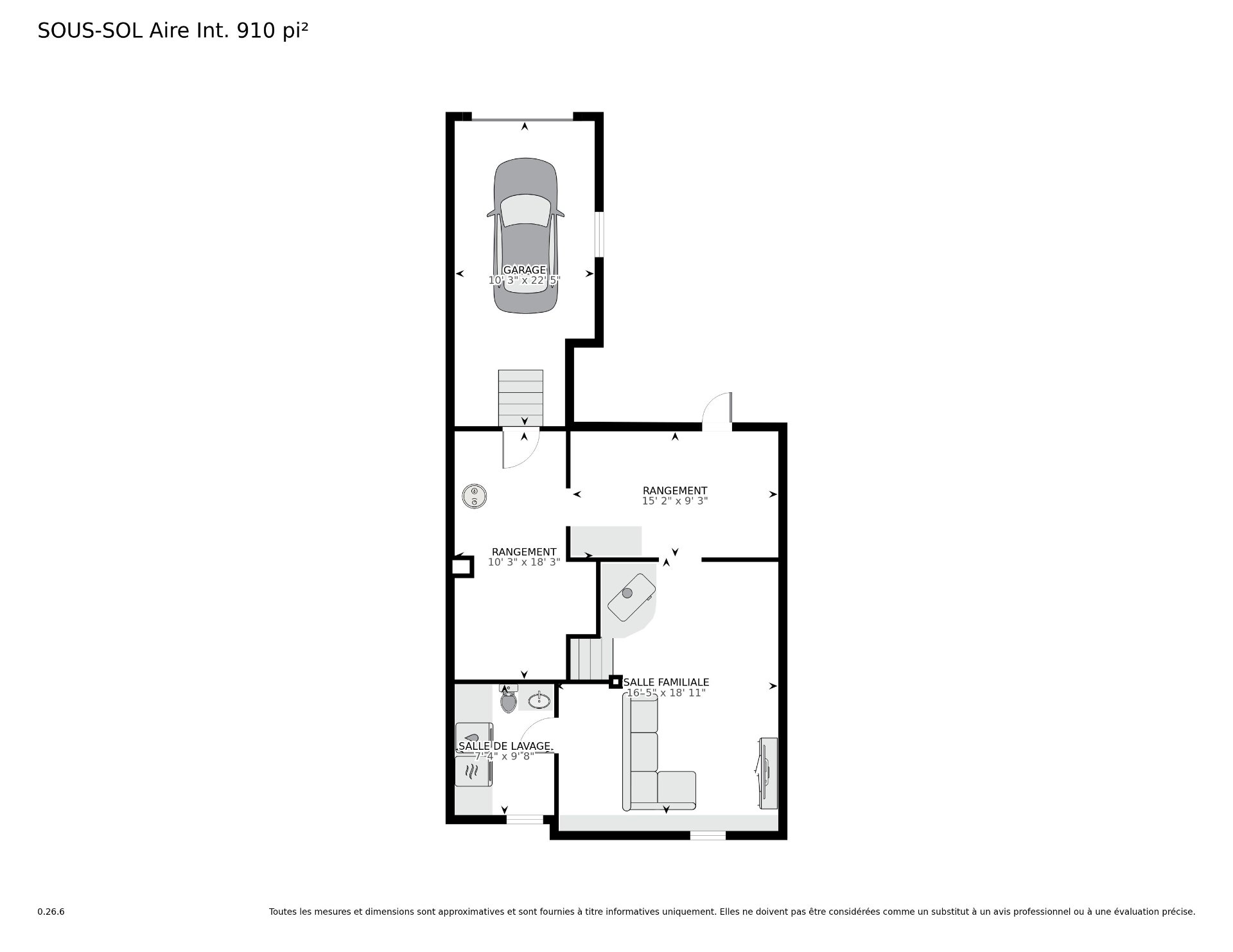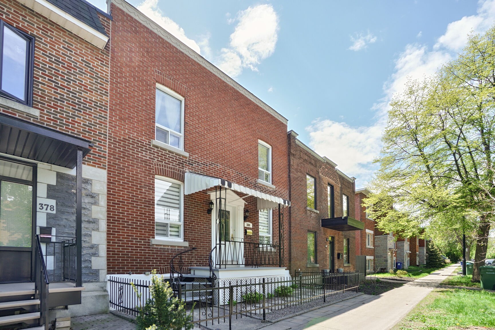- 4 Bedrooms
- 1 Bathrooms
- Video tour
- Calculators
- walkscore
Description
Prime location! Solidly built 4+1 bedroom home with great curb appeal, wood floors throughout, tall basement, and garage. Located on a tree-lined, family-friendly street just steps from Verdun's waterfront. West-facing yard is ideal for sunny afternoons and relaxing evenings, plant your garden while watching the kids play. Enjoy excellent neighbours, walking distance to Wellington's bistros, shops, and the metro. This home offers the perfect mix of comfort, style, and unbeatable location. See addenda for more information.
Ground floor features:
As you walk in, to your left is an office that could easily
be used as a bedroom. A spacious living room to your right
flows into the central area dinning room. The quality
kitchen offers an abundance of storage and a nice view on
the yard. The yard is accessed through a convenient
pantry and solarium.
The yard is currently landscaped for minimal maintenance,
offers great privacy and a single car garage with access to
the alley. Verdun's vibrant and positive community life
makes its way through this alley every Halloween evening
where neighbors get together for an epic trick or treating
atmosphere.
An elegant staircase brings you to the second floor where
you will find 3 good sized bedrooms, an office space and a
spacious bathroom.
There is wall mounted air-conditionning on both floors.
Other than the kitchen and bathroom, the floors are solid
pine installed by the current owner.
The basement offers a surprising great clearance height for
Verdun and will undoubtedly become a great family room and
more.
Quick occupancy!
Inclusions :
Exclusions : N/A
| Liveable | N/A |
|---|---|
| Total Rooms | 15 |
| Bedrooms | 4 |
| Bathrooms | 1 |
| Powder Rooms | 1 |
| Year of construction | 1930 |
| Type | Two or more storey |
|---|---|
| Style | Attached |
| Lot Size | 234 MC |
| Municipal Taxes (2025) | $ 4746 / year |
|---|---|
| School taxes (2024) | $ 568 / year |
| lot assessment | $ 308900 |
| building assessment | $ 427100 |
| total assessment | $ 736000 |
Room Details
| Room | Dimensions | Level | Flooring |
|---|---|---|---|
| Living room | 19.0 x 9.5 P | Ground Floor | Wood |
| Dining room | 14.11 x 13.8 P | Ground Floor | Wood |
| Kitchen | 9.5 x 9.4 P | Ground Floor | Linoleum |
| Bedroom | 9.11 x 9.8 P | Ground Floor | Carpet |
| Solarium | 9.9 x 8.11 P | Ground Floor | Carpet |
| Storage | 7.8 x 6.1 P | Ground Floor | Carpet |
| Primary bedroom | 14.6 x 9.8 P | 2nd Floor | Wood |
| Bedroom | 14.0 x 9.7 P | 2nd Floor | Wood |
| Bedroom | 10.3 x 9.8 P | 2nd Floor | Wood |
| Bathroom | 11.5 x 8.3 P | 2nd Floor | Ceramic tiles |
| Home office | 10.2 x 5.0 P | 2nd Floor | Wood |
| Family room | 18.11 x 16.5 P | Basement | Linoleum |
| Laundry room | 9.8 x 7.4 P | Basement | Linoleum |
| Storage | 15.2 x 9.3 P | Basement | Linoleum |
| Other | 18.3 x 10.3 P | Basement | Concrete |
Charateristics
| Basement | 6 feet and over, Partially finished |
|---|---|
| Garage | Attached, Single width |
| Proximity | Bicycle path, Cross-country skiing, Daycare centre, Elementary school, High school, Highway, Hospital, Park - green area, Public transport |
| Heating system | Electric baseboard units, Hot water |
| Heating energy | Electricity |
| Parking | Garage, Outdoor |
| Sewage system | Municipal sewer |
| Water supply | Municipality |
| Zoning | Residential |
| Equipment available | Wall-mounted heat pump |

