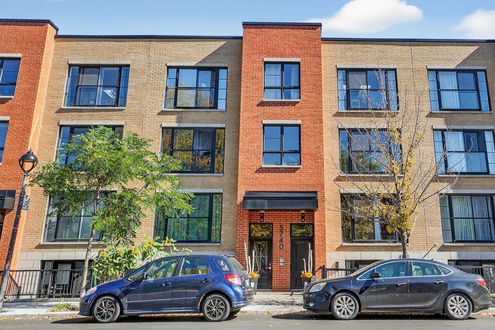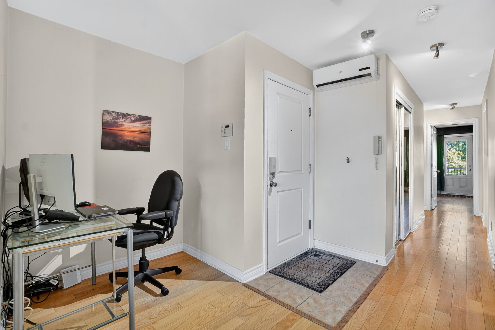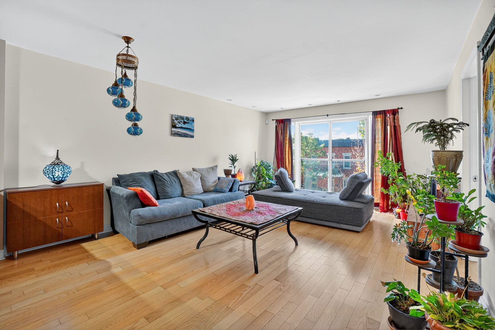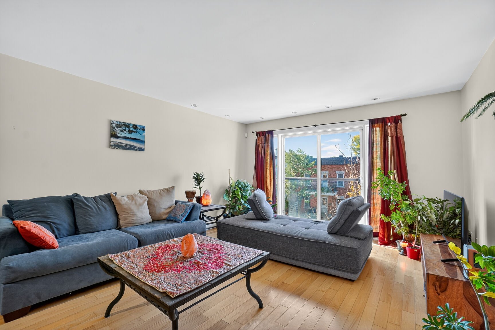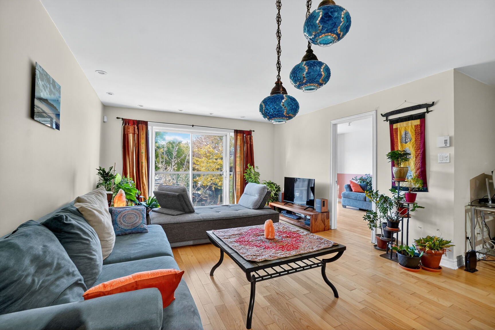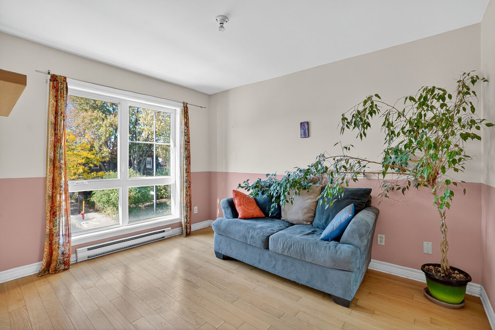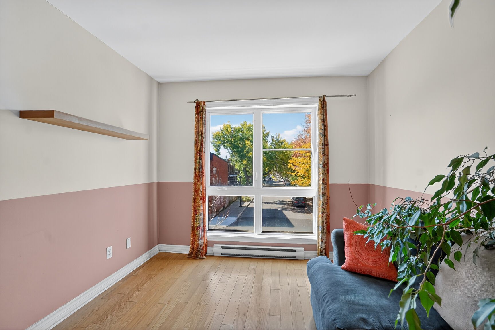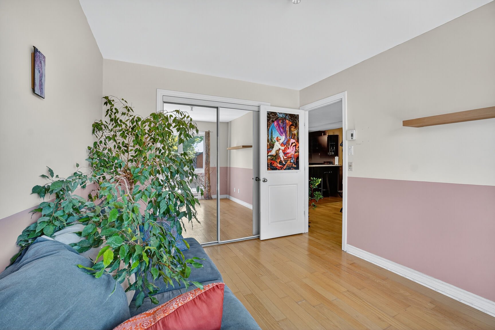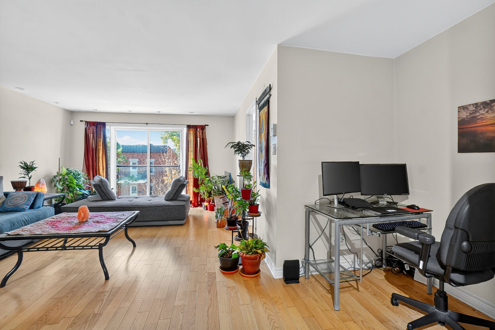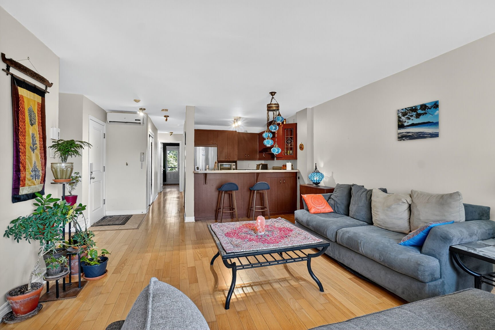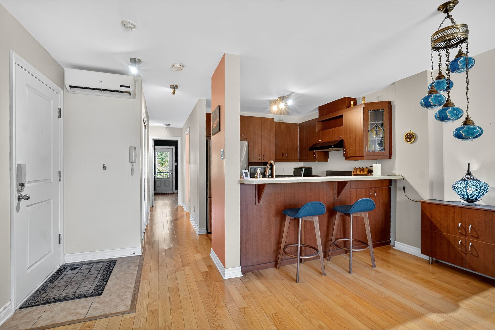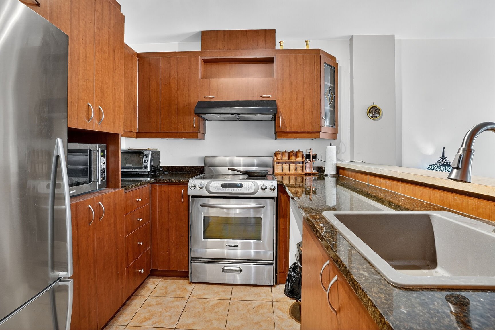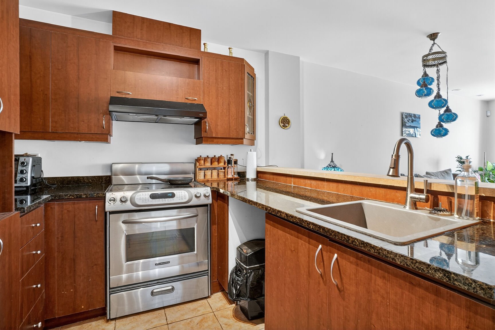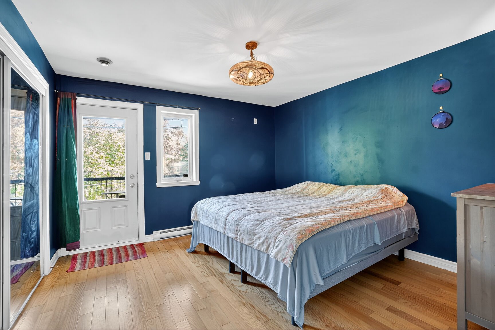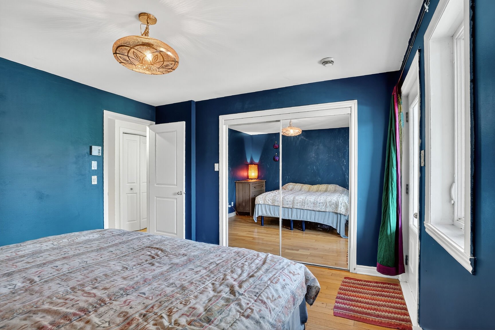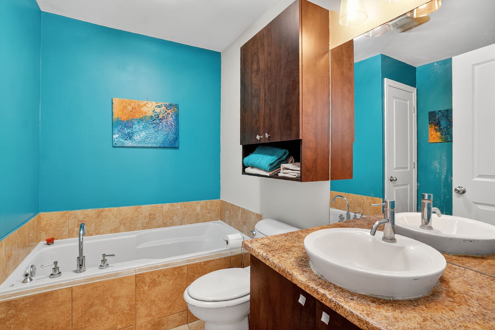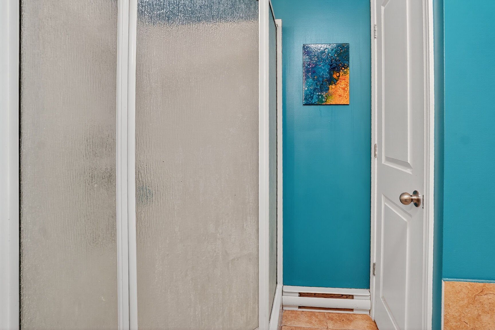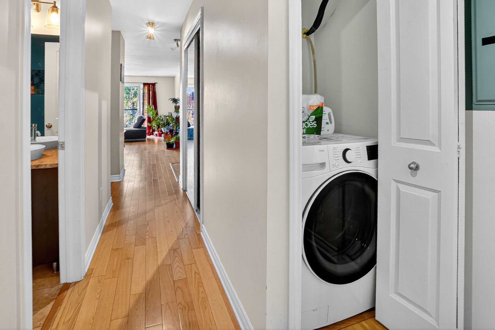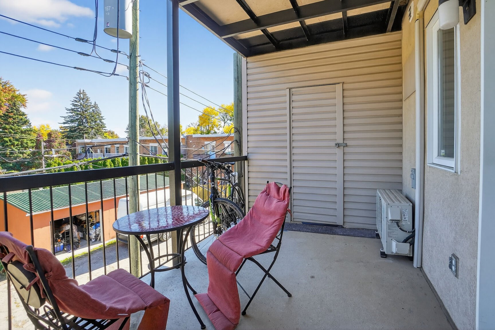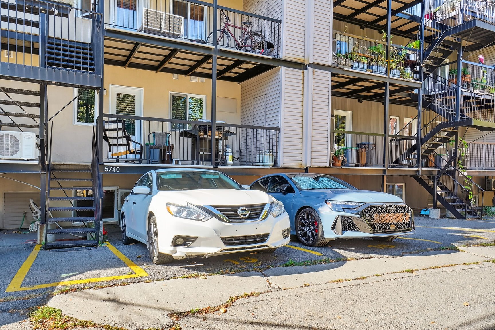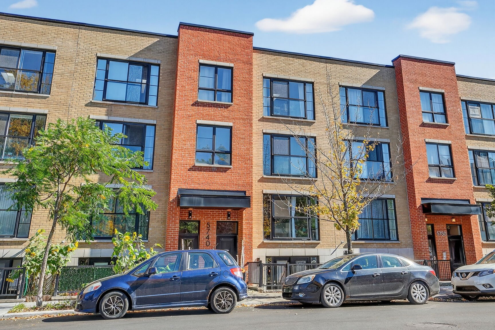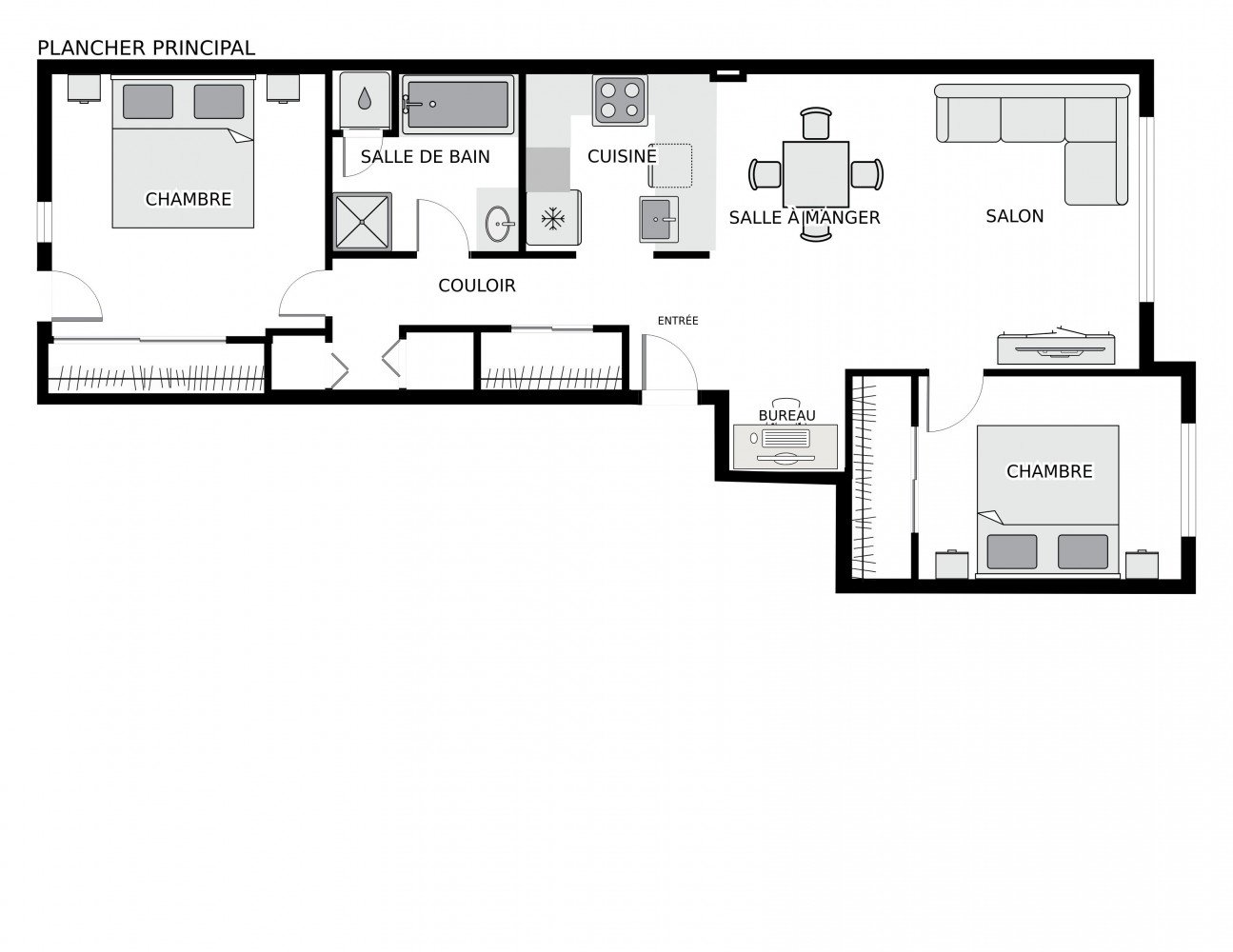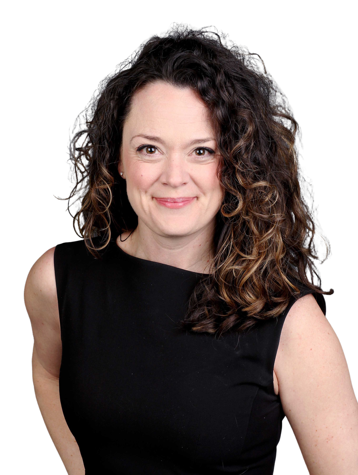5740 Rue Laurendeau, apt. 5
Montréal (Le Sud-Ouest), Côte-Saint-Paul, H4E3W7Apartment | MLS: 13024136
- 2 Bedrooms
- 1 Bathrooms
- Video tour
- Calculators
- walkscore
Description
Urban living made easy at this bright, open-concept condo in the heart of Côte Saint-Paul. Located at 5740 Rue Laurendeau, #5, this spacious unit offers 2 bedrooms, a kitchen with granite countertops, a bathroom with separate tub and shower, a cozy office nook perfect for working remotely, and wall-mounted heat pump. The best part? You're perfectly positioned. Leave the car behind--you're just an 8-minute walk to the metro and a relaxing 10-minute stroll to the beautiful Lachine Canal. Plus, enjoy quick access to the lively shops, cafes, and restaurants of both Wellington and Monk Boulevards. Prime Le Sud-Ouest location!
The Ideal Urban Life Starts Here! Welcome to 5740 Rue
Laurendeau, apt. 5, a beautifully appointed 2-bedroom condo
offering the perfect blend of style and convenience in Côte
Saint-Paul. This is Le Sud-Ouest living at its best.
This unit's open-concept layout creates an inviting
atmosphere, bathed in natural light from west-facing
windows. Inside, you'll find a tasteful kitchen with
granite countertopsand a generously sizedbathroomwith a
separate tub and shower. The space is complete with elegant
hardwood floors, all-season comfort from the wall-mounted
heat pump, and a quiet back balcony for private use.
Location is everything! Commuting is effortless with the
Jolicoeur Metro only an 8-minute walk away. For leisure,
the beautiful walking and biking paths of the Lachine Canal
are just 10 minutes from your door. Enjoy instant access to
the lively restaurants, shops, and services of Wellington
and Monk Boulevards. This highly desirable, up-and-coming
neighborhood offers a strong community feel, making it the
perfect place to call home. Come see the quality and
convenience for yourself!
All offers must be accompanied by an up-to-date letter of
financial pre-qualification.
The BUYER may choose the notary, but choice of notary must
be agreeable to the SELLER.
Inclusions : Stove, all light fixtures except the two (2) in the main bedroom and dining area, wall-mounted heat pump, curtain rods, kitchen hood fan
Exclusions : Fridge, microwave, washer, two (2) light fixtures in the main bedroom and dining area
| Liveable | 80.36 MC |
|---|---|
| Total Rooms | 7 |
| Bedrooms | 2 |
| Bathrooms | 1 |
| Powder Rooms | 0 |
| Year of construction | 2006 |
| Type | Apartment |
|---|---|
| Style | Attached |
| Dimensions | 5.49x2.74 M |
| Energy cost | $ 909 / year |
|---|---|
| Co-ownership fees | $ 6504 / year |
| Municipal Taxes (2025) | $ 2540 / year |
| School taxes (2025) | $ 308 / year |
| lot assessment | $ 48700 |
| building assessment | $ 384400 |
| total assessment | $ 433100 |
Room Details
| Room | Dimensions | Level | Flooring |
|---|---|---|---|
| Living room | 11.1 x 13.2 P | 2nd Floor | Wood |
| Dining room | 7.8 x 13.4 P | 2nd Floor | Wood |
| Kitchen | 8.7 x 7.10 P | 2nd Floor | Ceramic tiles |
| Bedroom | 12.2 x 11.8 P | 2nd Floor | Wood |
| Bathroom | 8.3 x 7.11 P | 2nd Floor | Ceramic tiles |
| Bedroom | 11.8 x 9.0 P | 2nd Floor | Wood |
| Home office | 5.2 x 4.3 P | 2nd Floor | Wood |
Charateristics
| Heating system | Electric baseboard units |
|---|---|
| Heating energy | Electricity |
| Sewage system | Municipal sewer |
| Water supply | Municipality |
| Parking | Outdoor |
| Zoning | Residential |
| Bathroom / Washroom | Seperate shower |

