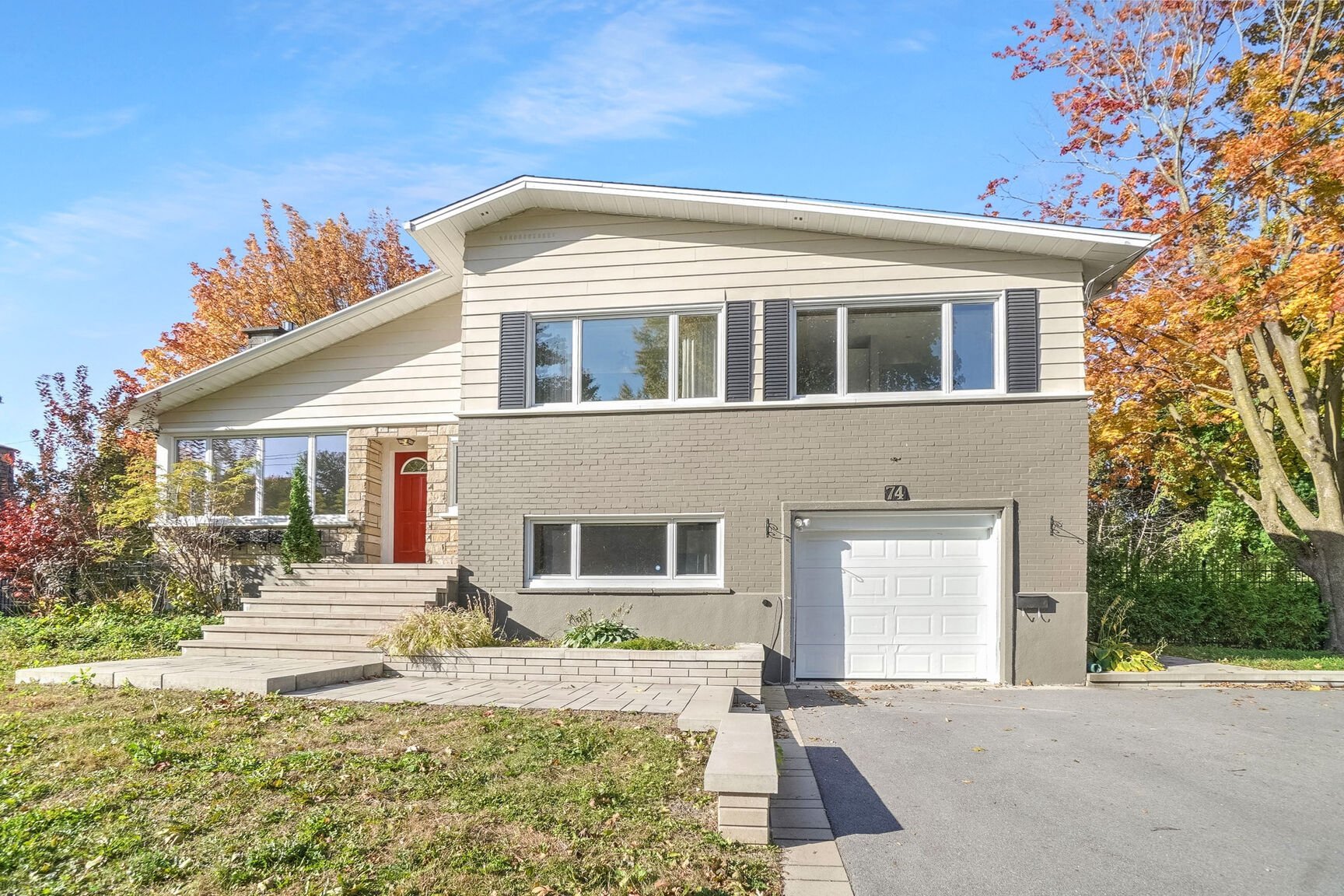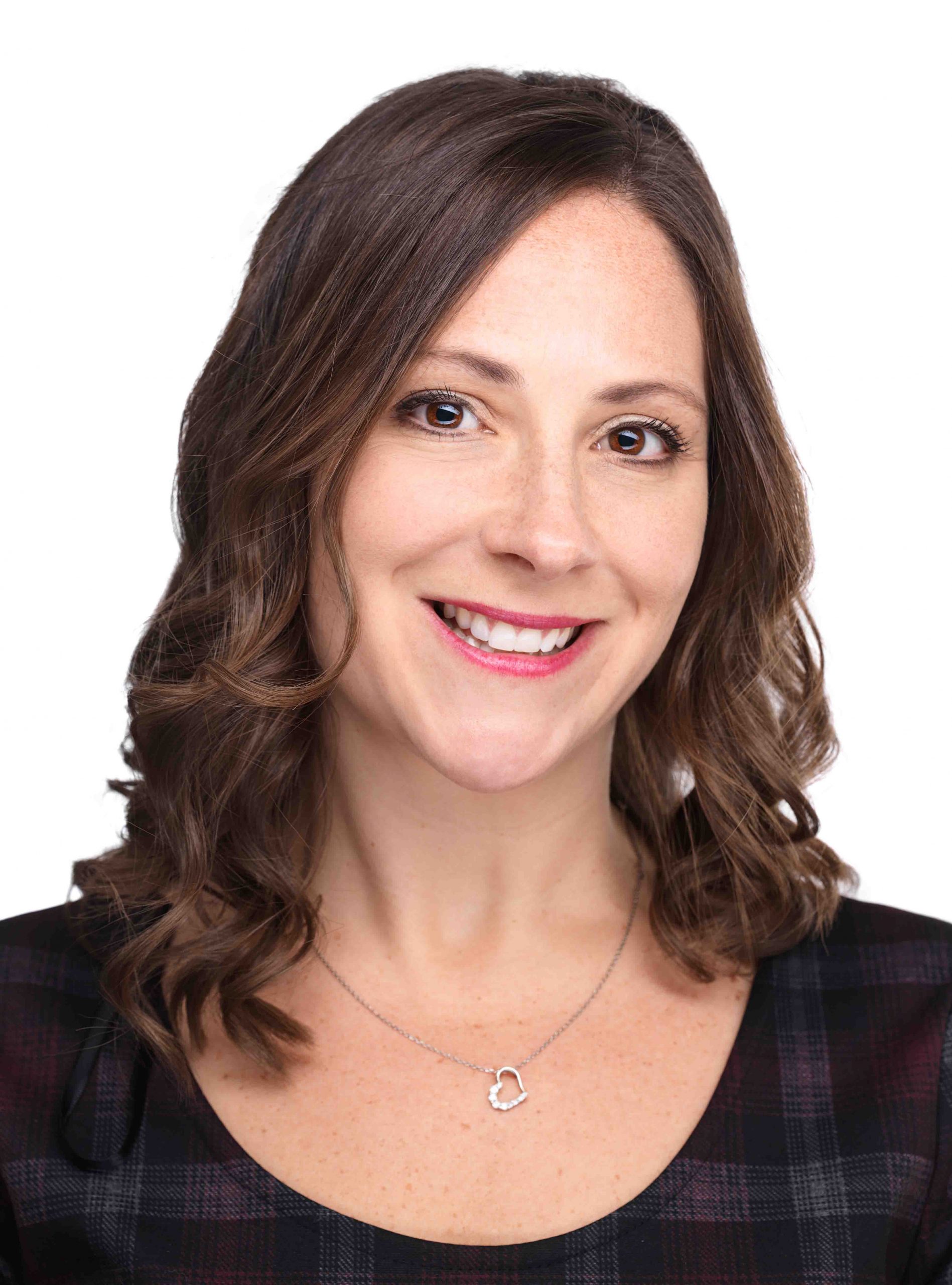- 4 Bedrooms
- 3 Bathrooms
- Calculators
- 50 walkscore
Description
Discover this charming 4-bedroom split-level home nestled on over 10,000 sq. ft. of land in the Beaurepaire neighborhood of Beaconsfield South.. The main floor boasts a renovated kitchen that flows into bright living and dining spaces. Step outside to a large backyard with an inground pool, perfect for entertaining. Upstairs, 2 bedrooms feature ensuite bathrooms, with 2 lower-level bedrooms as well. The finished basement offers extra living space and a 3rd full bathroom with laundry. Move-in ready and tastefully updated, this home is perfect for families looking to settle in a vibrant community.
Please inquire with listing broker about occupancy and
closing dates.
A pre-listing inspection report is available
All offers must be accompanied by an up-to-date letter of
financial pre-qualification or proof of funds.
The BUYER may choose the notary, but must be agreeable to
the SELLER. Signing must take place in the West Island.
Inclusions : all light fixtures, all window coverings, refrigerator, stove, dishwasher, washer, dryer, garage door opener with remote, hot water tank, pool equipment and accessories, backyard shed.
Exclusions : All furniture and belongings of the LESSEE
| Liveable | N/A |
|---|---|
| Total Rooms | 12 |
| Bedrooms | 4 |
| Bathrooms | 3 |
| Powder Rooms | 1 |
| Year of construction | 1959 |
| Type | Split-level |
|---|---|
| Style | Detached |
| Dimensions | 49x25 P |
| Lot Size | 10900 PC |
| Energy cost | $ 4550 / year |
|---|---|
| Water taxes (2024) | $ 503 / year |
| Municipal Taxes (2025) | $ 5700 / year |
| School taxes (2024) | $ 681 / year |
| lot assessment | $ 455700 |
| building assessment | $ 417900 |
| total assessment | $ 873600 |
Room Details
| Room | Dimensions | Level | Flooring |
|---|---|---|---|
| Living room | 12.9 x 8.1 P | 2nd Floor | Wood |
| Dining room | 23.6 x 15.9 P | 2nd Floor | Wood |
| Kitchen | 12.6 x 12.6 P | 2nd Floor | Ceramic tiles |
| Washroom | 3.0 x 5.2 P | 2nd Floor | Ceramic tiles |
| Primary bedroom | 12.1 x 12.3 P | Wood | |
| Other | 7.3 x 12.3 P | Ceramic tiles | |
| Bedroom | 15.8 x 12.7 P | Wood | |
| Other | 7.8 x 7.5 P | Ceramic tiles | |
| Bedroom | 14.8 x 10.6 P | Ground Floor | Wood |
| Bedroom | 11.7 x 11.6 P | Ground Floor | Wood |
| Playroom | 18.11 x 23.1 P | Basement | Floating floor |
| Bathroom | 12.6 x 12.5 P | Basement | Ceramic tiles |
Charateristics
| Basement | 6 feet and over, Finished basement, Separate entrance |
|---|---|
| Bathroom / Washroom | Adjoining to primary bedroom |
| Driveway | Asphalt, Double width or more |
| Roofing | Asphalt shingles |
| Garage | Attached, Fitted, Single width |
| Proximity | Bicycle path, Cegep, Cross-country skiing, Daycare centre, Elementary school, Golf, High school, Highway, Hospital, Park - green area, Public transport, Réseau Express Métropolitain (REM), University |
| Equipment available | Electric garage door, Wall-mounted air conditioning, Wall-mounted heat pump |
| Heating energy | Electricity |
| Landscaping | Fenced, Land / Yard lined with hedges |
| Parking | Garage, Outdoor |
| Heating system | Hot water, Radiant |
| Pool | Inground |
| Sewage system | Municipal sewer |
| Water supply | Municipality |
| Foundation | Poured concrete |
| Zoning | Residential |



