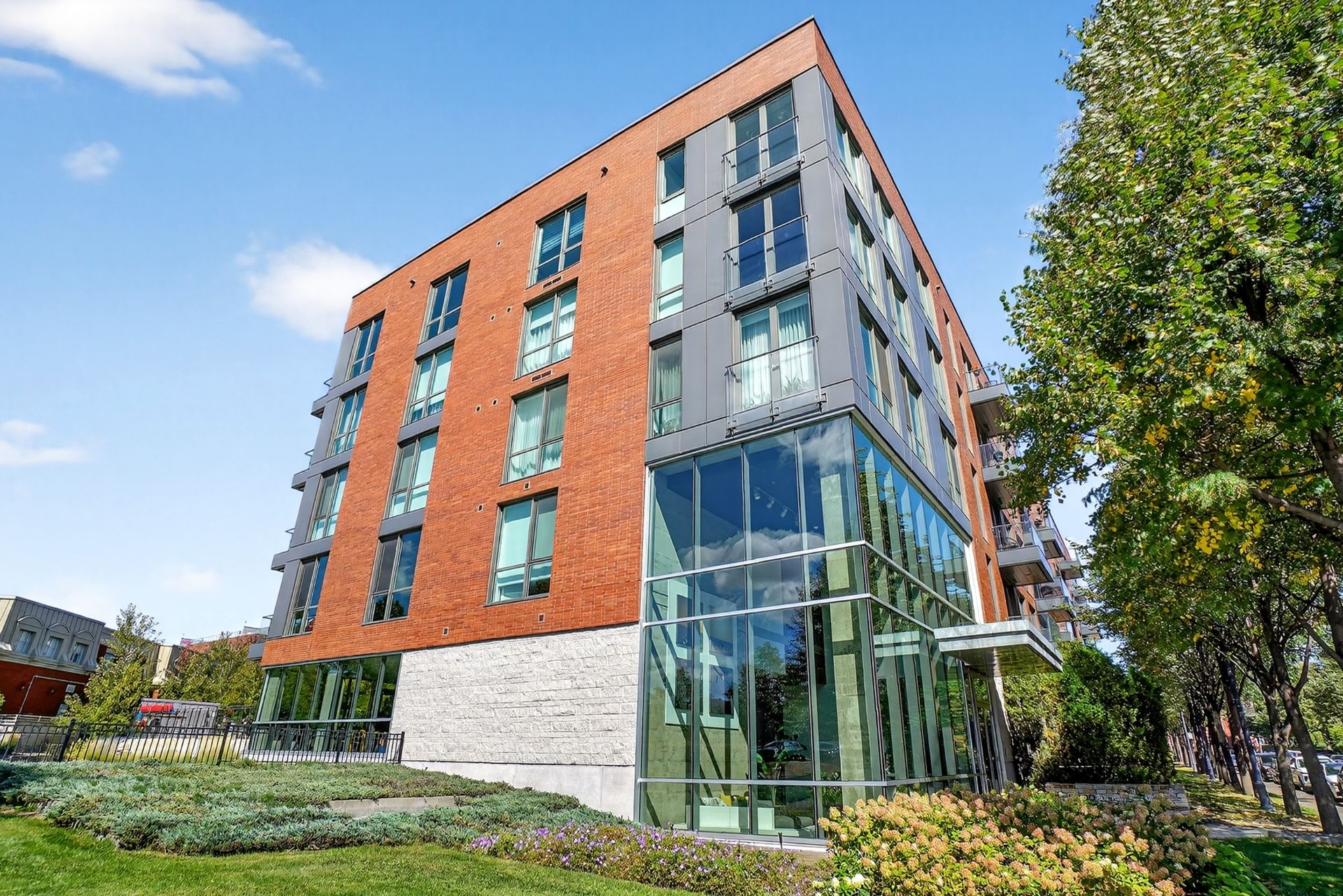2200 Rue Harriet-Quimby, apt. 203
Montréal (Saint-Laurent), Nouveau Saint-Laurent/Bois-Franc, H4R0L2Apartment | MLS: 16198255
- 2 Bedrooms
- 1 Bathrooms
- Calculators
- walkscore
Description
Beautiful, high-quality, energy efficient and sound proof condo in the heart of Bois-Franc, Saint-Laurent! This bright and spacious unit features floor-to-ceiling windows, generously sized rooms, and a calm balcony view overlooking the pool and sunset. Enjoy access to an exceptional outdoor pool, a gym filled with natural light, and meticulously maintained common areas. Steps from Bois-Franc's parks, restaurants, groceries, schools, Côte-Vertu metro, REM station, and multiple bus stops. You do not want to miss out!
Characteristics:
- Sound proof
- Novoclimat certified
- Floor to ceiling energy efficient windows
- Central heating and AC
- Electric car stations
- Large kitchen island with quartz countertops
- Large bathroom with separate shower and bathtub and
quartz counter
- Walk-in closet
- Beautiful hardwood floors
- Balcony overlooking the pool and sunset
- Parking and storage locker included
- Kitchen appliances included
Amenities:
- Outdoor heated salt water pool with lounge chairs
- Well equipped exercise room with shower, bathroom and TV
Nearby:
- REM Bois
- Franc station
- Cote-Vertu metro
- Park Bois-Franc offering amazing trails
- Groceries
- YUL airport
- Restaurants
- Coffee shops
- Convenience stores
Inclusions : Fridge, stove, dishwasher, blinds in the living room and 2nd bedroom, light fixtures
Exclusions : washer, dryer, light fixture above dining table, curtains in master bedroom, wine fridge
| Liveable | 940 PC |
|---|---|
| Total Rooms | 7 |
| Bedrooms | 2 |
| Bathrooms | 1 |
| Powder Rooms | 1 |
| Year of construction | 2013 |
| Type | Apartment |
|---|---|
| Style | Detached |
| Energy cost | $ 860 / year |
|---|---|
| Co-ownership fees | $ 6108 / year |
| Municipal Taxes (2025) | $ 3619 / year |
| School taxes (2025) | $ 445 / year |
| lot assessment | $ 98000 |
| building assessment | $ 477100 |
| total assessment | $ 575100 |
Room Details
| Room | Dimensions | Level | Flooring |
|---|---|---|---|
| Living room | 16.11 x 11.11 P | 2nd Floor | Wood |
| Dining room | 14.5 x 12.6 P | 2nd Floor | Wood |
| Kitchen | 8.4 x 13.2 P | 2nd Floor | Wood |
| Bedroom | 11.3 x 11.8 P | 2nd Floor | Wood |
| Bathroom | 8.9 x 13.5 P | 2nd Floor | Ceramic tiles |
| Bedroom | 12.3 x 8.5 P | 2nd Floor | Wood |
| Washroom | 3.9 x 8.1 P | 2nd Floor | Ceramic tiles |
Charateristics
| Bathroom / Washroom | Adjoining to primary bedroom, Seperate shower |
|---|---|
| Proximity | Alpine skiing, Bicycle path, Cegep, Cross-country skiing, Daycare centre, Elementary school, High school, Highway, Park - green area, Public transport, Réseau Express Métropolitain (REM) |
| Driveway | Asphalt |
| Available services | Balcony/terrace, Common areas, Exercise room, Outdoor pool, Visitor parking, Yard |
| Siding | Brick |
| Equipment available | Central heat pump, Electric garage door, Entry phone, Private balcony, Ventilation system |
| Heating system | Electric baseboard units |
| Heating energy | Electricity |
| Easy access | Elevator |
| Mobility impared accessible | Exterior access ramp |
| Garage | Fitted, Heated, Single width |
| Parking | Garage |
| Pool | Inground |
| Sewage system | Municipal sewer |
| Water supply | Municipality |
| Windows | Other |
| Zoning | Residential |
| Restrictions/Permissions | Short-term rentals not allowed |




