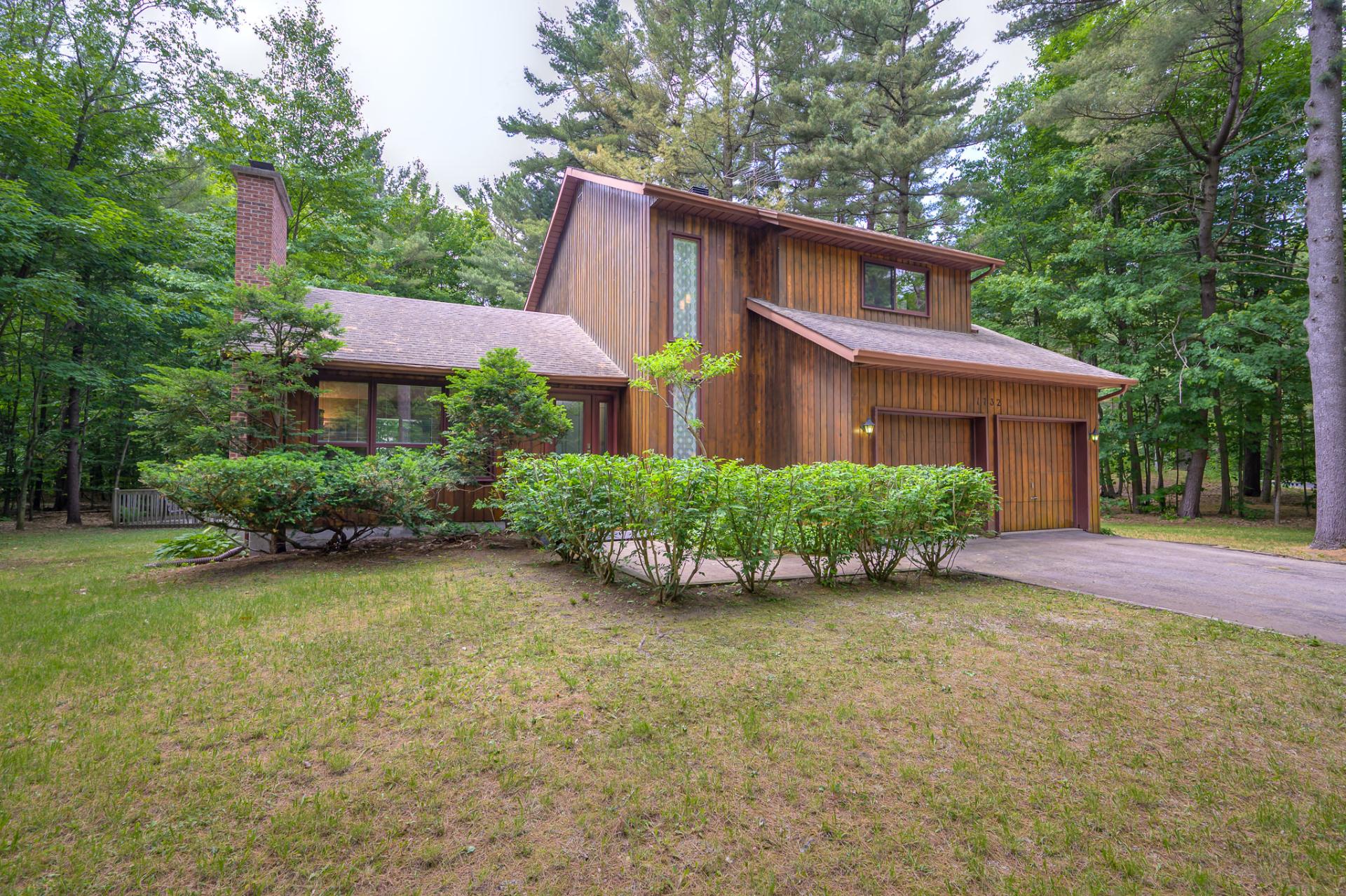- 3 Bedrooms
- 1 Bathrooms
- Calculators
- walkscore
Description
Charming Cedarbrook home on a private wooded lot in Saint-Lazare. Features 3 spacious bedrooms, 1+1 bathrooms, a cozy living room with vaulted ceilings and fireplace, updated kitchen with island and pantry, finished basement with playroom and office, attached 2-car garage and a beautifully landscaped backyard with inground pool. Clean, well-maintained, and full of charm, this Cedarbrook gem is move-in ready and waiting for its next chapter. Don't miss this opportunity to put down roots in one of Saint-Lazare's most welcoming family neighbourhoods
Brimming with character and surrounded by nature, this
rustic yet updated home offers comfort, privacy, and
functionality - perfect for a young family or first-time
buyers.
Step inside to a spacious tiled foyer with a double closet,
offering a warm and practical entryway. The cozy living
room features vaulted ceilings, a wood-burning fireplace,
and a striking retro brick chimney, setting the tone for
the home's inviting, lived-in feel. Sliding glass doors
offer access to the backyard.
The kitchen has been tastefully updated with ample
cabinetry, a large island with built-in storage and
seating, and a walk-in pantry to keep everything organized.
It's the perfect space for cooking up family meals or
entertaining friends. Adjacent to the kitchen, the formal
dining room is currently being used as a study or home
office but could easily be converted back.
Also on the main level is a well-placed powder room with
laundry as well as access to the attached 2-car garage.
Upstairs, you'll find three generously sized bedrooms, each
with large closets. The hall bathroom features clean lines
and a tiled tub and shower combo. The walk-in linen closet
offers excellent storage.
The finished basement adds even more versatility to the
home, with a large playroom for kids or hobbies, a quiet
office for working from home, and a spacious utility room
with plenty of storage.
Outside, the beautifully landscaped backyard is an absolute
highlight - private and lush, with mature trees surrounding
an inground pool that's perfect for warm summer days.
Whether you're hosting a barbecue, enjoying a quiet coffee
in the garden, or watching the kids play, this yard is made
for relaxed outdoor living.
Inclusions : Electric garage door opener with remote control pool accessories, dishwasher, microwave, refrigerator, stove, washer and dryer, central vacuum and accessories. Fireplace accessories, bathroom mirrors, workshop shelving, dehumidifier,
Exclusions : long mirror in hallway, freezer in garage, wine fridge.
| Liveable | N/A |
|---|---|
| Total Rooms | 12 |
| Bedrooms | 3 |
| Bathrooms | 1 |
| Powder Rooms | 1 |
| Year of construction | 1981 |
| Type | Two or more storey |
|---|---|
| Style | Detached |
| Dimensions | 7.36x12.87 M |
| Lot Size | 2038 MC |
| Municipal Taxes (2025) | $ 3123 / year |
|---|---|
| School taxes (2024) | $ 332 / year |
| lot assessment | $ 186400 |
| building assessment | $ 403400 |
| total assessment | $ 589800 |
Room Details
| Room | Dimensions | Level | Flooring |
|---|---|---|---|
| Living room | 12.3 x 14.2 P | Ground Floor | Floating floor |
| Dining room | 10.11 x 14.2 P | Ground Floor | Floating floor |
| Family room | 10.9 x 12.10 P | Ground Floor | Floating floor |
| Kitchen | 11.4 x 13.8 P | Ground Floor | Ceramic tiles |
| Washroom | 5.5 x 5.8 P | Ground Floor | Ceramic tiles |
| Primary bedroom | 11.9 x 15.6 P | 2nd Floor | Floating floor |
| Bedroom | 9.10 x 12.11 P | 2nd Floor | Floating floor |
| Bedroom | 12 x 10 P | 2nd Floor | Floating floor |
| Bathroom | 4.11 x 8.11 P | 2nd Floor | Ceramic tiles |
| Family room | 21.10 x 26.2 P | Basement | Carpet |
| Home office | 11 x 9.1 P | Basement | Carpet |
| Storage | 16 x 15.4 P | Basement | Concrete |
Charateristics
| Basement | 6 feet and over, Partially finished |
|---|---|
| Driveway | Asphalt, Double width or more |
| Roofing | Asphalt shingles |
| Garage | Attached |
| Proximity | Cross-country skiing, Elementary school |
| Heating system | Electric baseboard units |
| Equipment available | Electric garage door |
| Heating energy | Electricity |
| Landscaping | Fenced |
| Topography | Flat |
| Parking | Garage, Outdoor |
| Pool | Heated, Inground |
| Water supply | Municipality |
| Foundation | Poured concrete |
| Zoning | Residential |
| Sewage system | Septic tank |
| Distinctive features | Street corner, Wooded lot: hardwood trees |
| Siding | Wood |
| Hearth stove | Wood fireplace |


