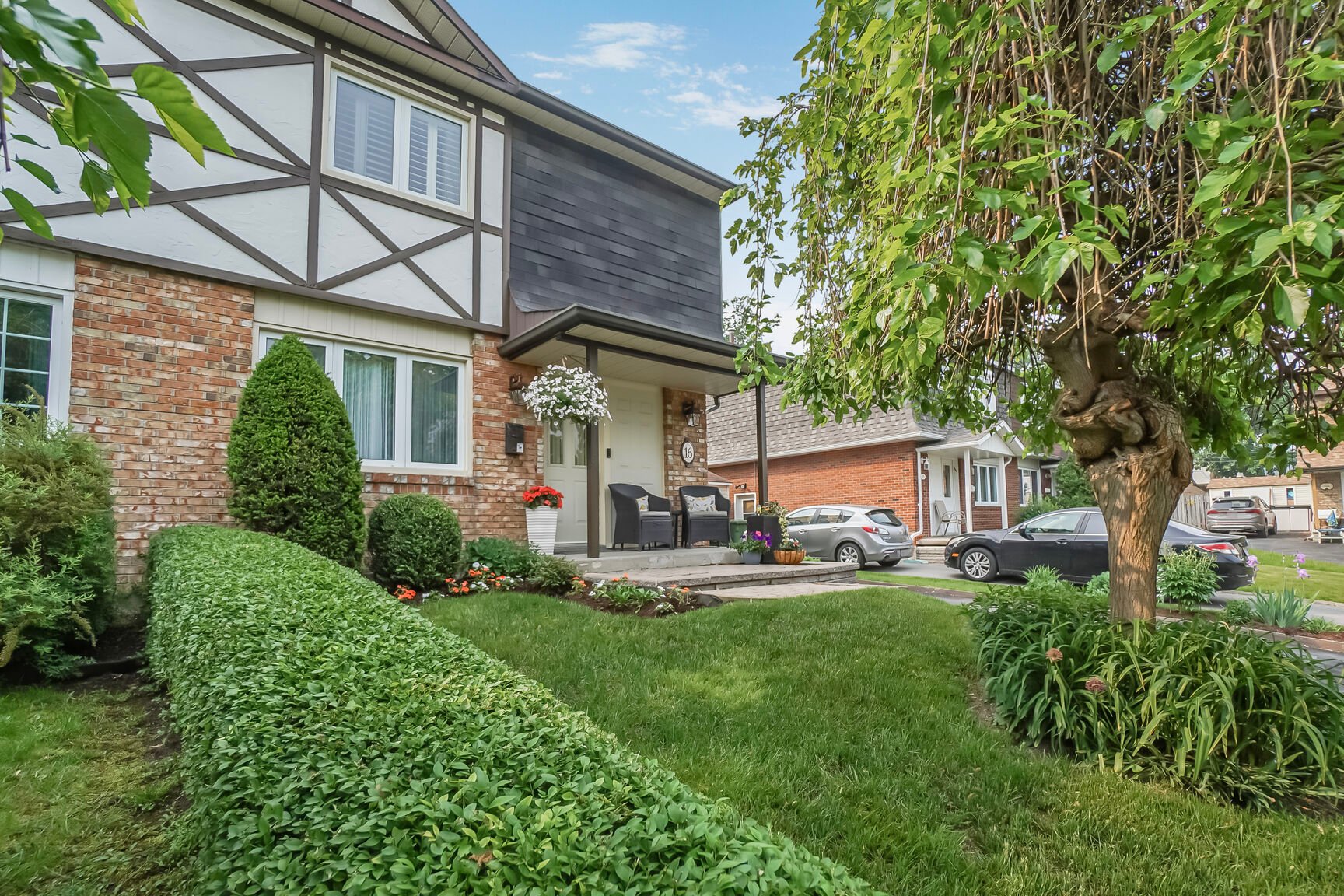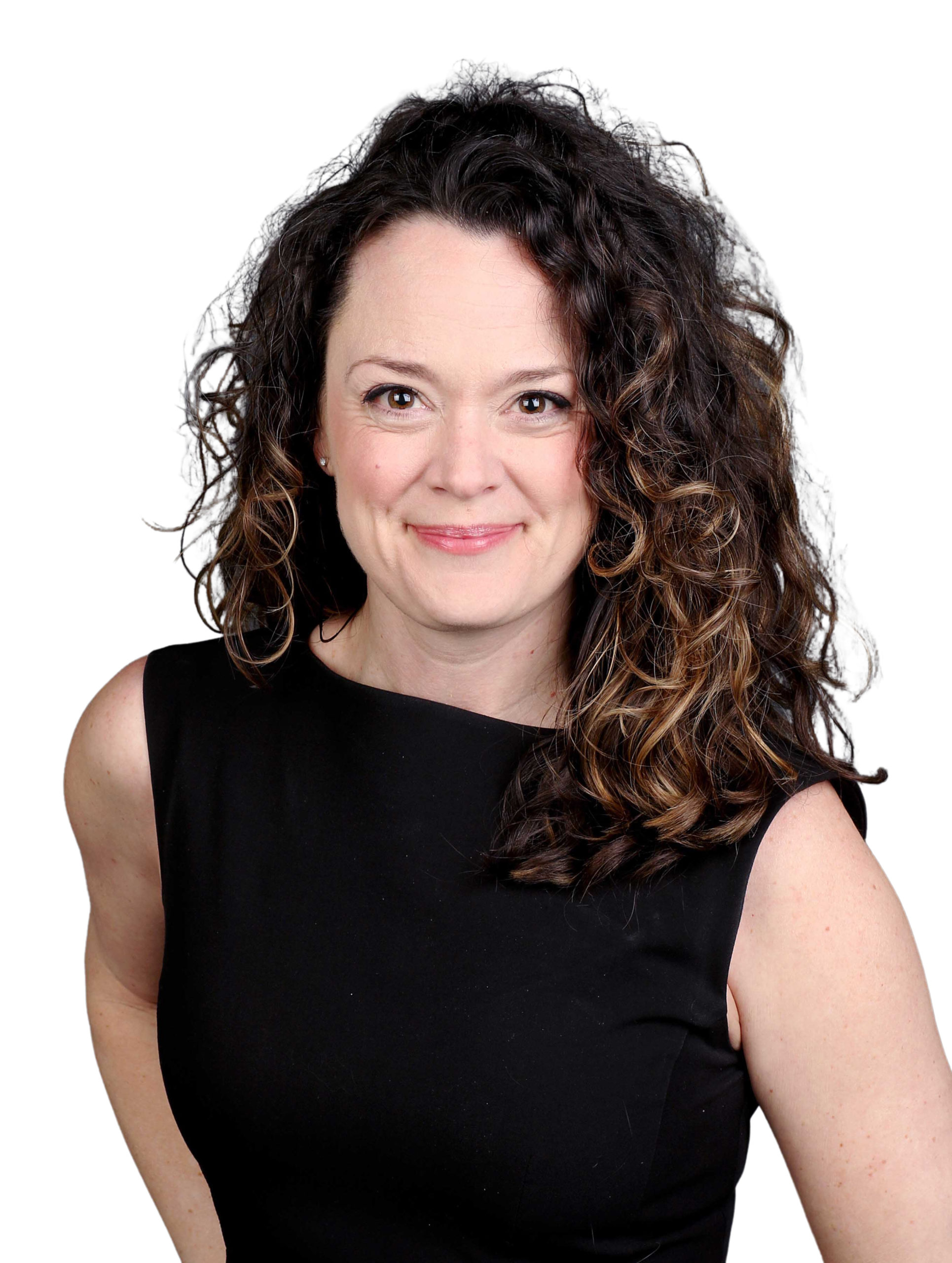- 3 Bedrooms
- 2 Bathrooms
- Calculators
- walkscore
Description
Nestled on a quiet cul-de-sac, this bright 3-bedroom, 2.5-bathroom semi-detached cottage has been lovingly maintained by its original owners. The main floor offers a spacious living room and custom kitchen with birch cabinets and granite countertops. Thoughtfully renovated over the years, it includes an updated powder room, main bathroom, windows, and a gas furnace with central A/C. 3 bedrooms with a renovated full bath on the 2nd floor. Finished basement with office, a full bathroom and ample storage. Fenced in backyard with storage shed and a 3-car driveway. Located close to parks, schools, shopping, and public transit.
-This home has been pre-inspected. The inspection report is
available upon request.
-A new Certificate of location was ordered.
Inclusions : Fridge, induction range with upper convection oven and lower regular oven, microwave and fan combo, dishwasher, kitchen water filtration system, window coverings, light fixtures, large mirror in stairwell, 4 white storage cabinets in the laundry room , 2 TV brackets, alarm system equipment.
Exclusions : Washer/Dryer
| Liveable | N/A |
|---|---|
| Total Rooms | 12 |
| Bedrooms | 3 |
| Bathrooms | 2 |
| Powder Rooms | 1 |
| Year of construction | 1980 |
| Type | Two or more storey |
|---|---|
| Style | Semi-detached |
| Dimensions | 20x34 P |
| Lot Size | 3162 PC |
| Energy cost | $ 1952 / year |
|---|---|
| Municipal Taxes (2025) | $ 3657 / year |
| School taxes (2025) | $ 370 / year |
| lot assessment | $ 204200 |
| building assessment | $ 275100 |
| total assessment | $ 479300 |
Room Details
| Room | Dimensions | Level | Flooring |
|---|---|---|---|
| Living room | 10.5 x 20.7 P | Ground Floor | Carpet |
| Dining room | 9.2 x 11.8 P | Ground Floor | Wood |
| Kitchen | 9.6 x 11.8 P | Ground Floor | Wood |
| Washroom | 4.2 x 4.7 P | Ground Floor | Ceramic tiles |
| Primary bedroom | 12.0 x 15.1 P | 2nd Floor | Wood |
| Bedroom | 8.6 x 12.8 P | 2nd Floor | Wood |
| Bedroom | 10.3 x 10.9 P | 2nd Floor | Wood |
| Bathroom | 7.0 x 9.1 P | 2nd Floor | Ceramic tiles |
| Playroom | 18.5 x 18.7 P | Basement | Carpet |
| Home office | 11.0 x 9.10 P | Basement | Carpet |
| Bathroom | 7.1 x 5.10 P | Basement | Ceramic tiles |
| Laundry room | 7.1 x 17.5 P | Basement | Ceramic tiles |
Charateristics
| Basement | 6 feet and over, Finished basement |
|---|---|
| Heating system | Air circulation |
| Driveway | Asphalt |
| Roofing | Asphalt shingles |
| Equipment available | Central air conditioning |
| Heating energy | Electricity |
| Sewage system | Municipal sewer |
| Water supply | Municipality |
| Parking | Outdoor |
| Foundation | Poured concrete |
| Zoning | Residential |
| Rental appliances | Water heater |




