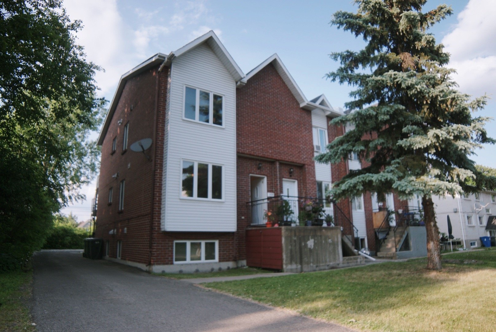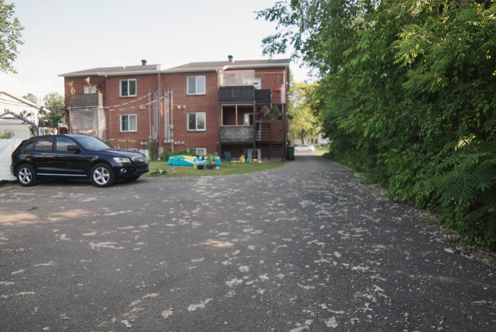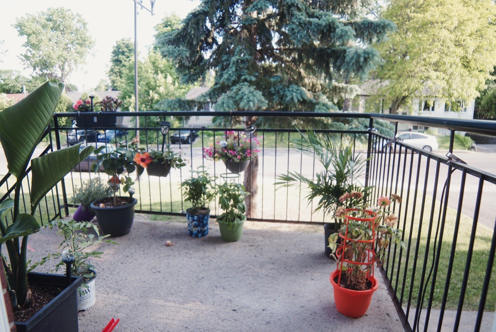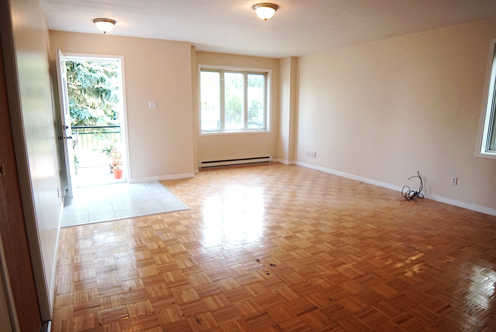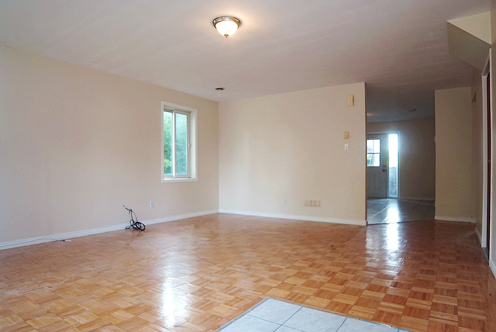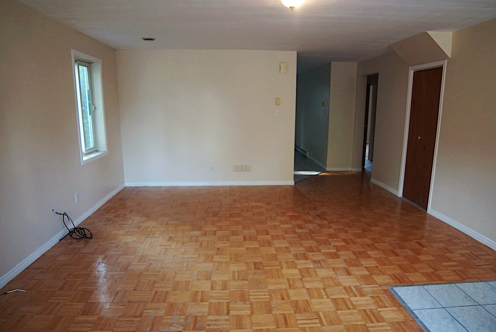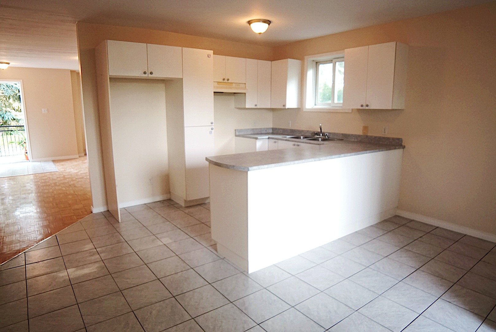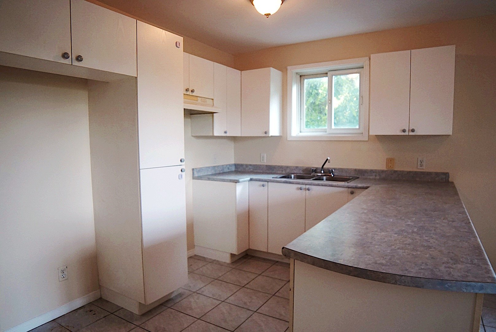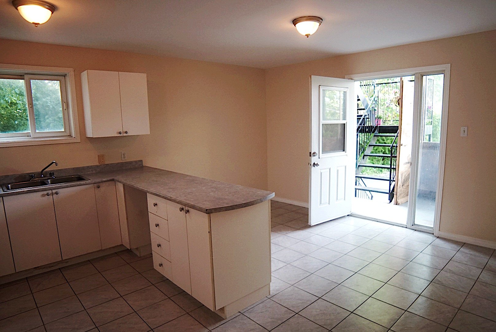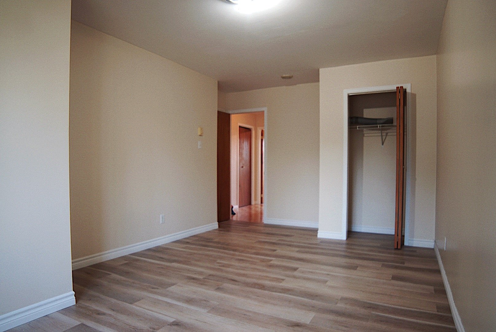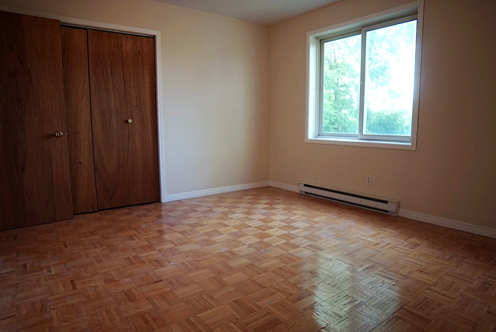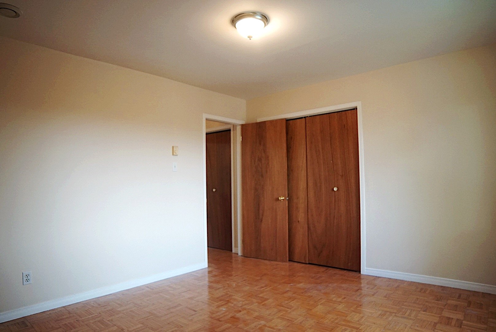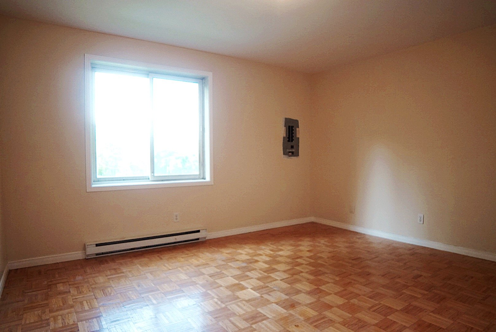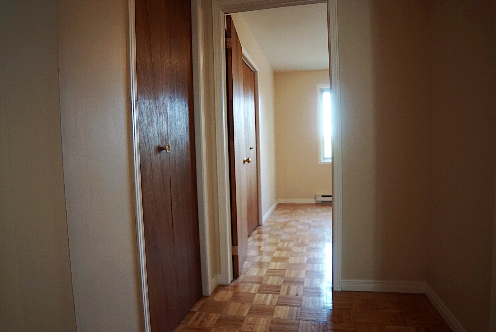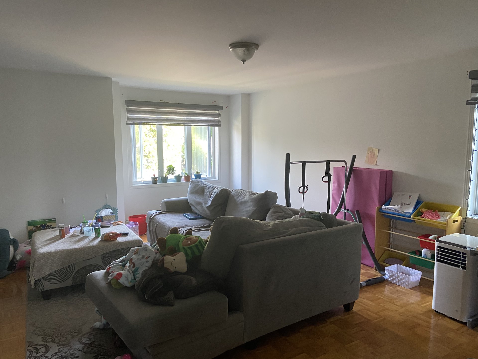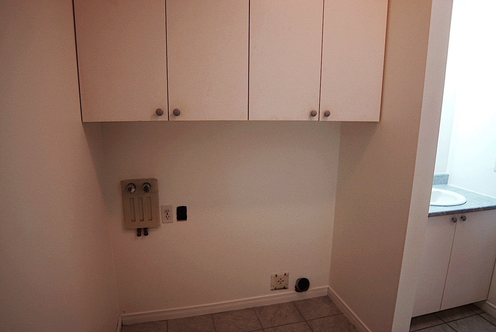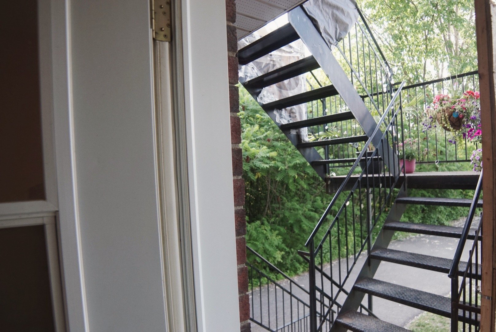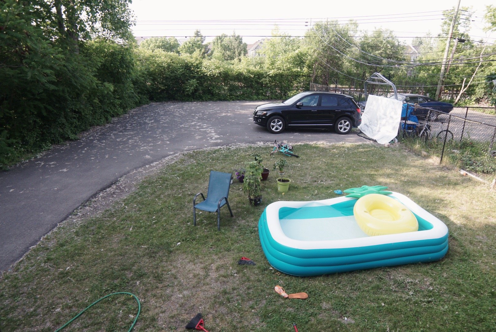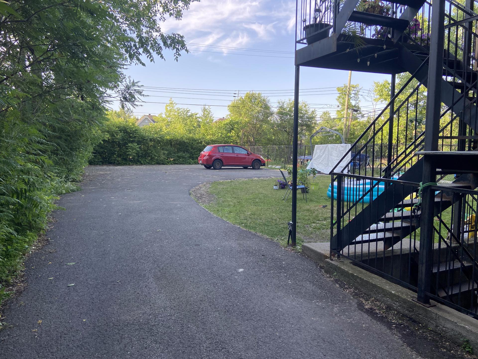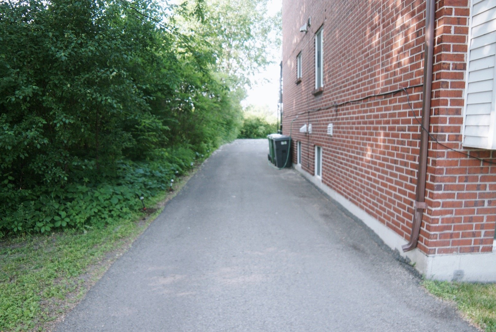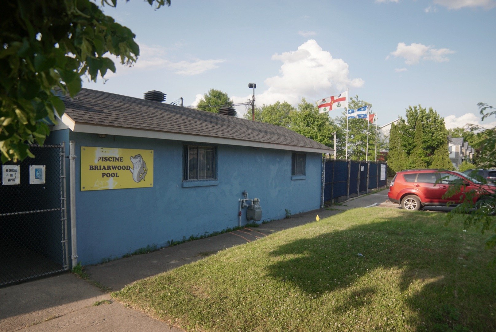Open House
Sunday, 24 August, 2025
14:00 - 16:00
12231 - 12239 Rue Pavillon
Montréal (Pierrefonds-Roxboro), Pierrefonds/Central East, H8Z1M6Triplex | MLS: 28631161
- 2 Bedrooms
- 1 Bathrooms
- Video tour
- Calculators
- walkscore
Description
Spacious and well-maintained triplex on a family-friendly street in Pierrefonds. Great opportunity for investors, or for families looking to occupy the vacant main floor unit, offsetting living expenses with rental income while building equity. Built in 2002, this property features large sun-filled rooms throughout and a large backyard with 4 parking spaces. Located steps from the public pool and public transportation, walking distance to grocery stores, shops and restaurants. A rare opportunity!
Spacious and well-maintained triplex on family-friendly
street in Pierrefonds. Great opportunity for investors, or
for families looking to occupy main floor unit, offsetting
living expenses with rental income while building equity.
Built in 2002, this property features large sun-filled
rooms throughout and a large backyard with 4 parking
spaces. Located steps from the public pool and public
transportation, walking distance to grocery stores, shops
and restaurants. A rare opportunity!
Located in a quiet, safe, bicycle and family-friendly
community with reputable schools, convenient transit
access, and abundant green space. Whether you are looking
for a personal residence or an investment, the area offers
outstanding value and quality of life.
Green Living: With proximity to Cap-Saint-Jacques
(Montreal's largest nature park), as well as local pools,
trails, and sports facilities, the neighborhood is ideal
for families seeking an active and nature-oriented
lifestyle.
Promixity:
20-30 minutes from Downtown Montreal by car.
Public Transit:
1-Minute walk to bus stop at the corner. The area is served
by numerous STM bus lines including 205, 213, 68, 209, 468
(express), 382, and 407. These lines connect to metro and
future REM stations, offering reliable access to downtown
and other parts of Montreal.
Reputable educational options:
High Schools: Pierrefonds Community High School of the
Lester B. Pearson School Board, Riverdale High School
Elementary Schools: Terry Fox, St. Anthony, St. Charles
(English)
Lalande, École primaire du Grand-Chêne (French)
Parks & Rec:
Walking distance to great parks such as Rapides du Cheval
Blanc Nature Park, Munro Park, Brook Park and near other
amenities such as Sportplexe Pierrefonds. 1-minute Walk to
Briarwood Swimming Pool.
Libraries & Cultural Facilities:
The borough features two public libraries (Pierrefonds and
Roxboro), community centers, and cultural venues--providing
diverse educational and recreational opportunities for
families.
Public Services:
The area is well-served by healthcare clinics, pharmacies,
police, and fire stations.
Inclusions : Light Fixtures, hot water tank in unit 12235, air exchanger
Exclusions : N/A
| Liveable | 2488 PC |
|---|---|
| Total Rooms | 5 |
| Bedrooms | 2 |
| Bathrooms | 1 |
| Powder Rooms | 0 |
| Year of construction | 2002 |
| Type | Triplex |
|---|---|
| Style | Semi-detached |
| Dimensions | 9.6x12.9 M |
| Lot Size | 592.3 MC |
| Municipal Taxes (2025) | $ 6489 / year |
|---|---|
| School taxes (2025) | $ 781 / year |
| lot assessment | $ 266500 |
| building assessment | $ 707000 |
| total assessment | $ 973500 |
Room Details
| Room | Dimensions | Level | Flooring |
|---|---|---|---|
| Living room | 19.9 x 13.9 P | Ground Floor | Parquetry |
| Dining room | 13.9 x 7.9 P | Ground Floor | Ceramic tiles |
| Kitchen | 13.9 x 8.5 P | Ground Floor | Ceramic tiles |
| Primary bedroom | 18.6 x 10.5 P | Ground Floor | Floating floor |
| Bedroom | 13.7 x 11.9 P | Ground Floor | Parquetry |
| Bathroom | 8.5 x 7.9 P | Ground Floor | Ceramic tiles |
Charateristics
| Driveway | Asphalt |
|---|---|
| Roofing | Asphalt shingles |
| Proximity | Bicycle path, Cross-country skiing, Daycare centre, Elementary school, Golf, High school, Hospital, Park - green area, Public transport, Réseau Express Métropolitain (REM) |
| Siding | Brick |
| Heating energy | Electricity |
| Sewage system | Municipal sewer |
| Water supply | Municipality |
| Distinctive features | No neighbours in the back |
| Parking | Outdoor |
| Foundation | Poured concrete |
| Zoning | Residential |
| Equipment available | Ventilation system |

