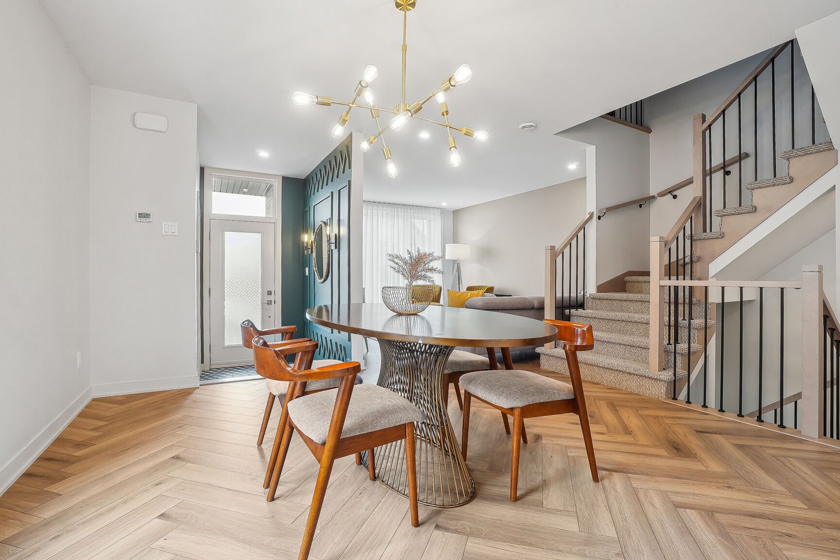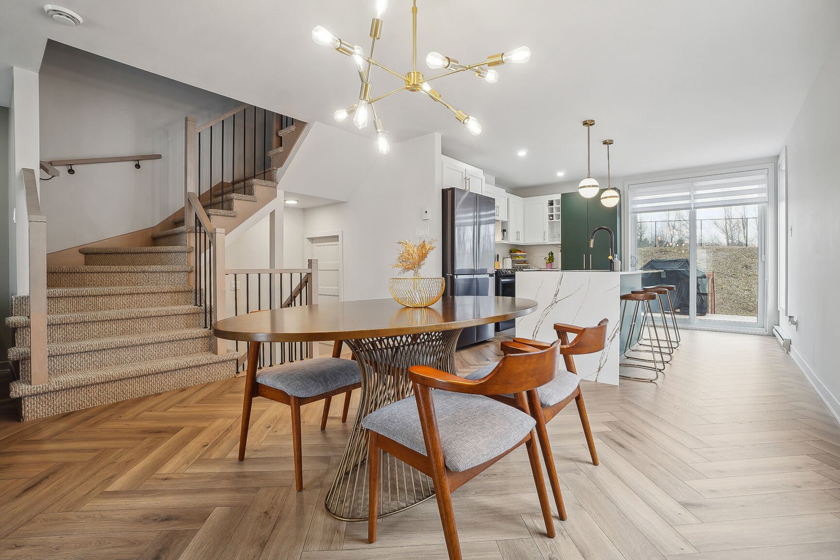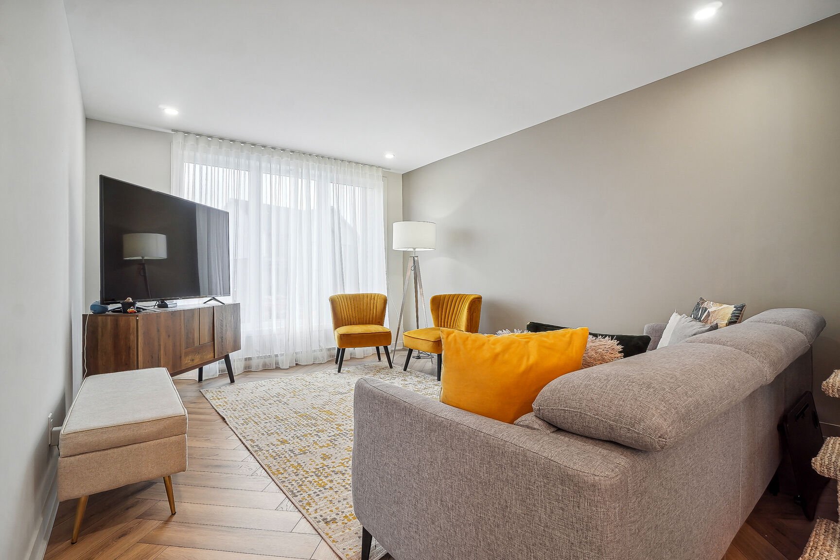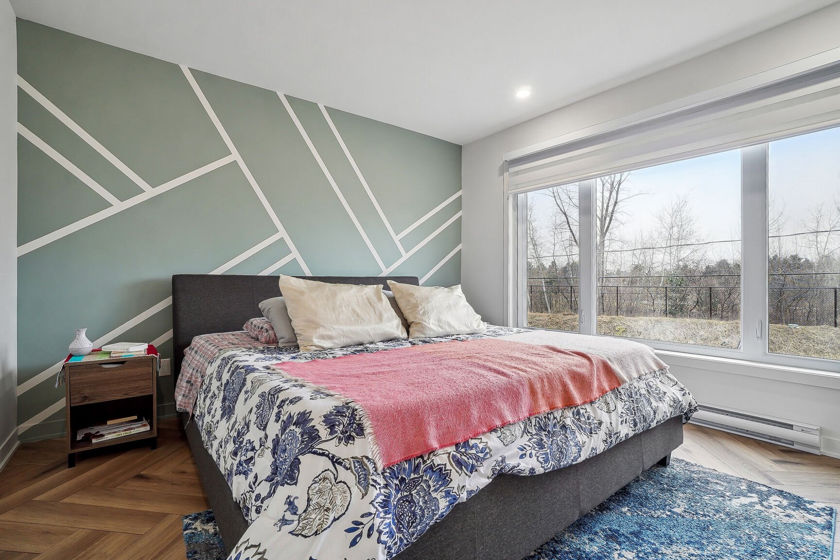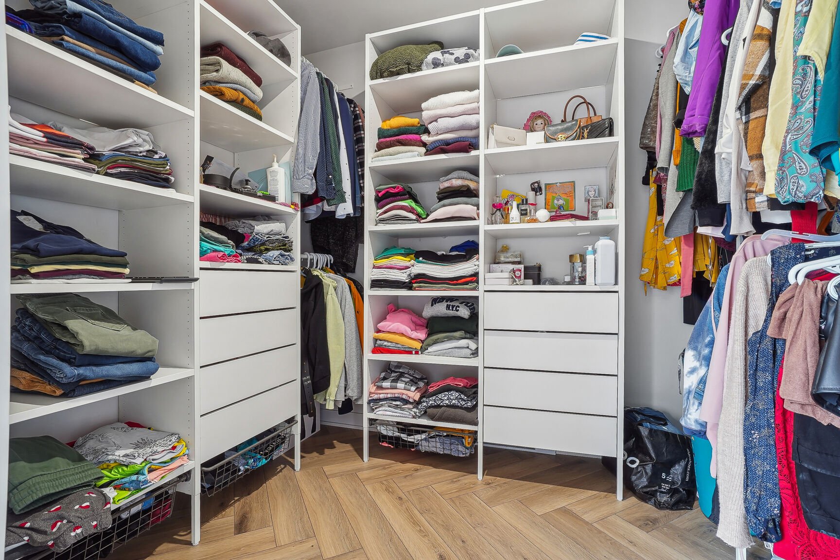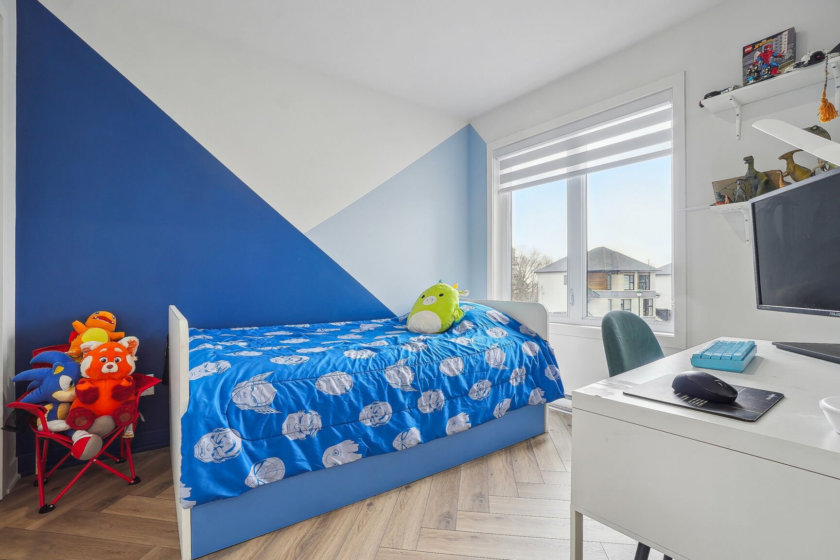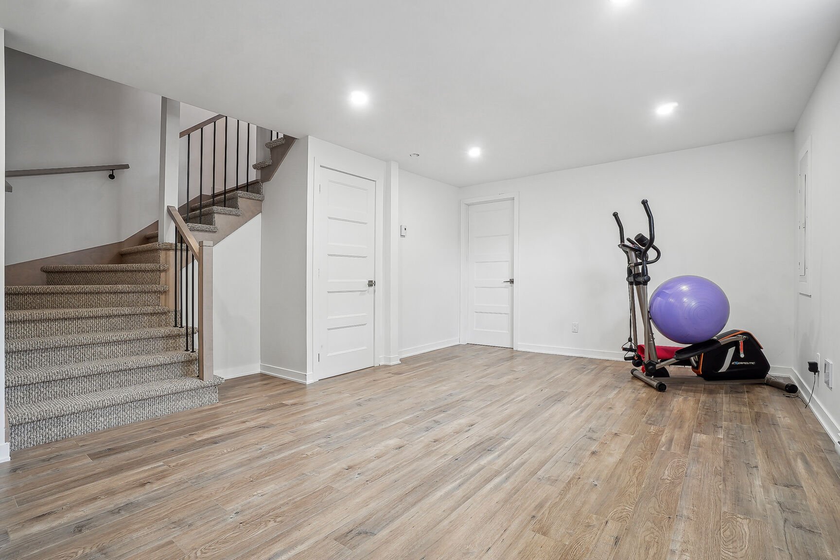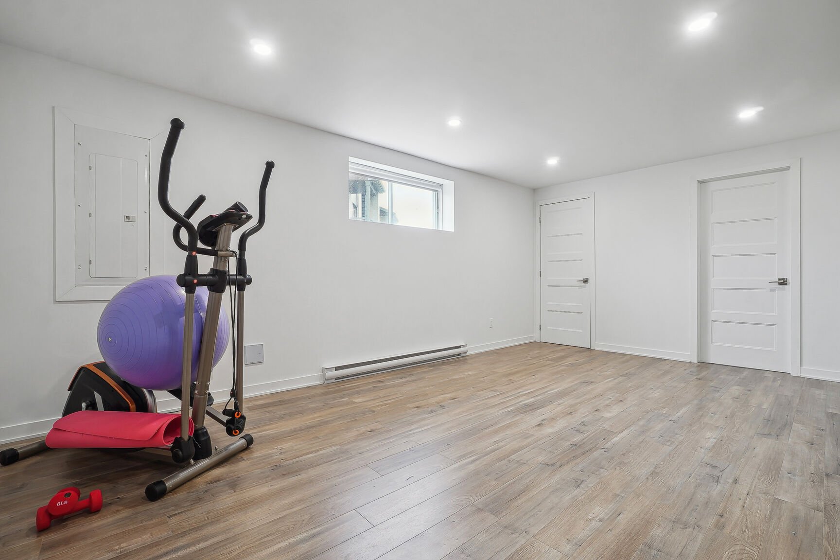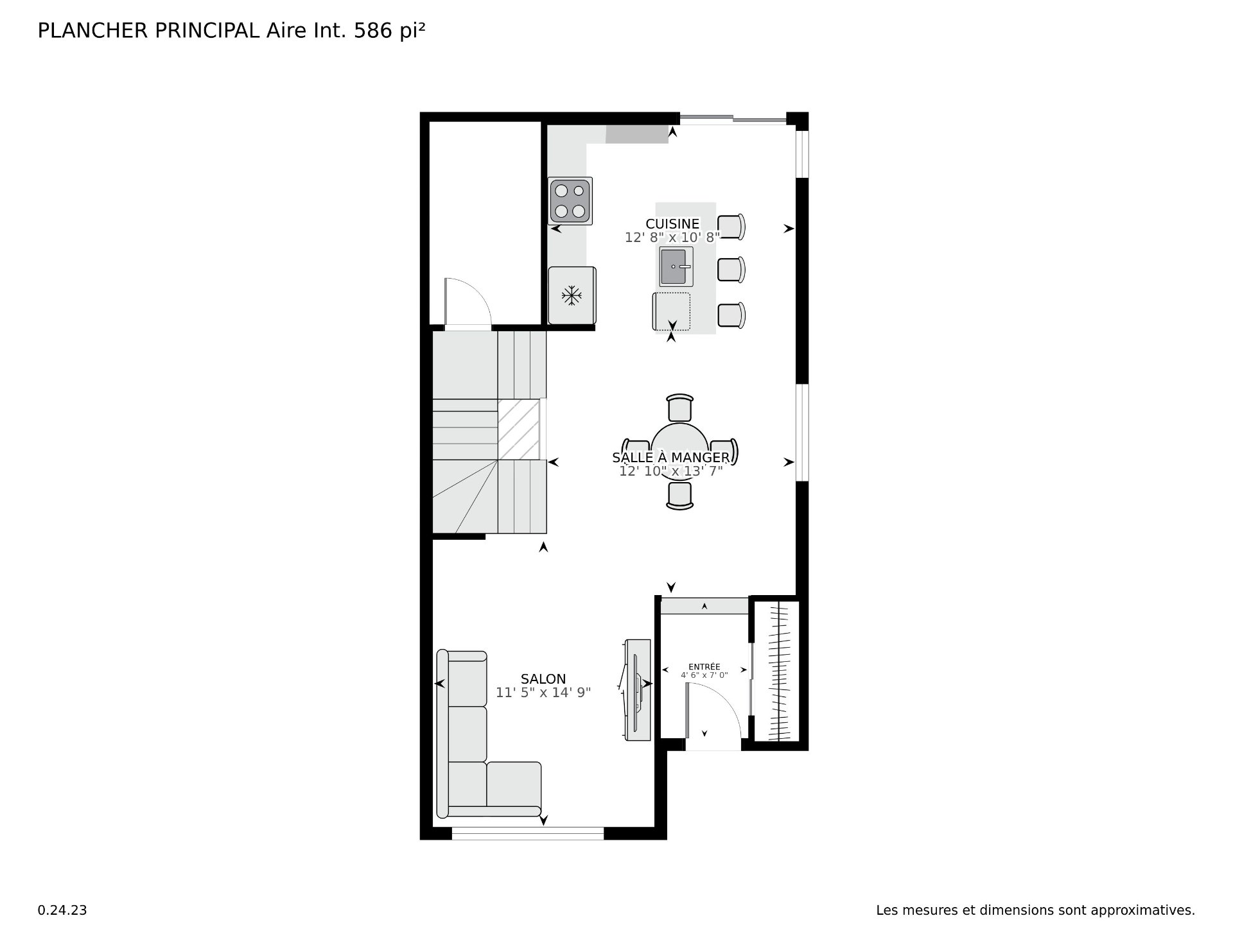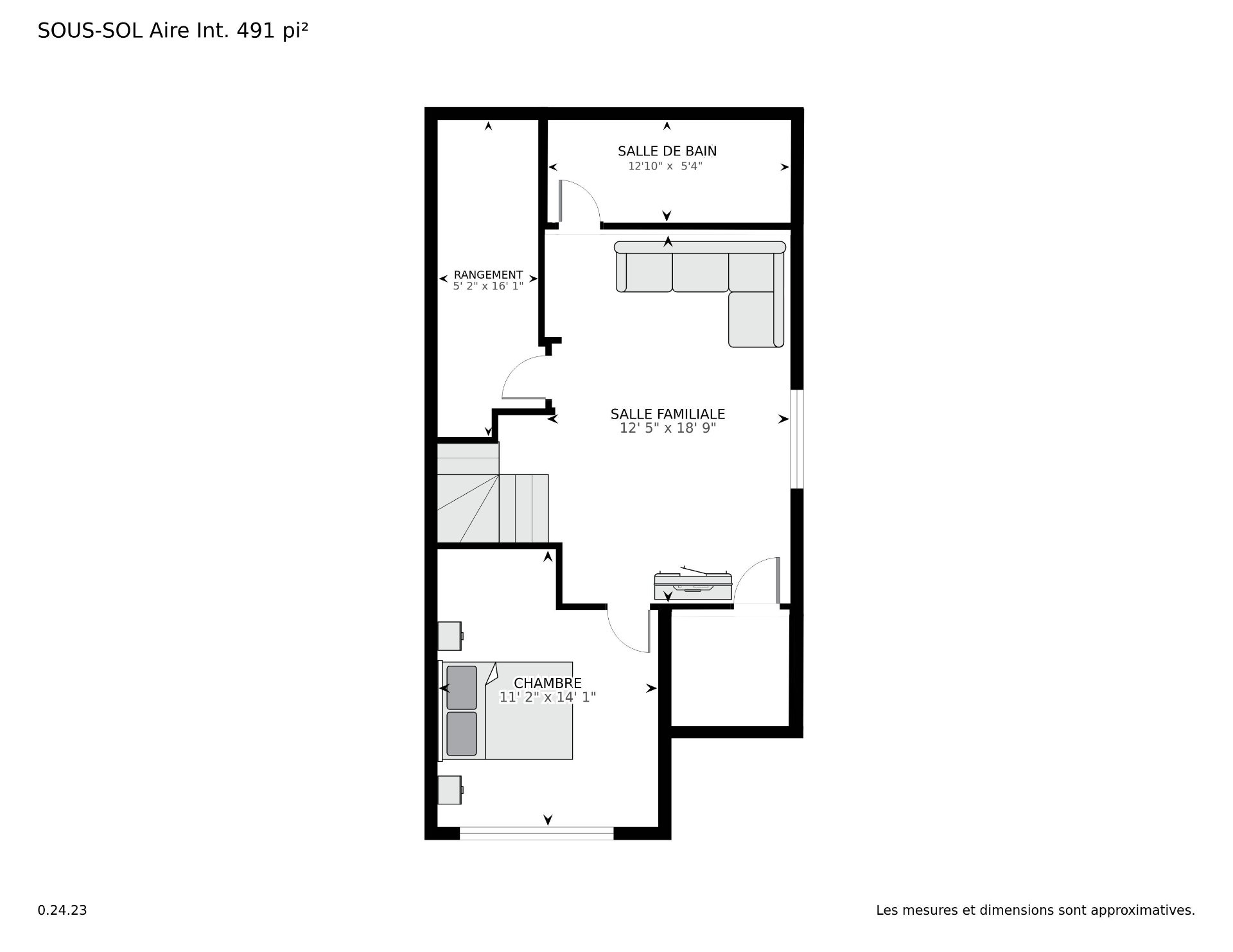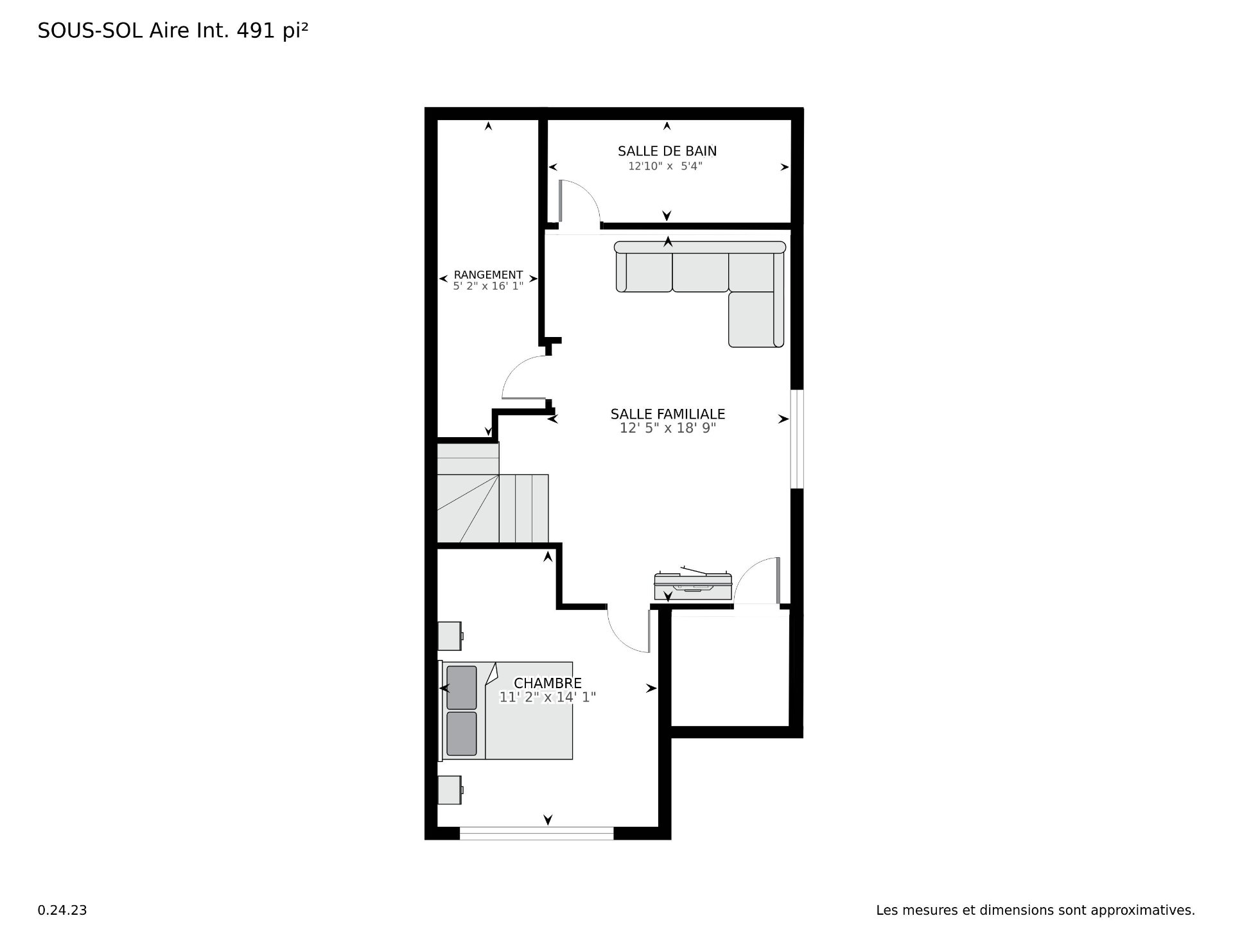- 4 Bedrooms
- 1 Bathrooms
- Video tour
- Calculators
- walkscore
Description
Discover this stunning 4 bedroom, 1 and a half bath semi-detached cottage nestled in a coveted tranquil and newly developed neighbourhood of Saint-Joseph-du-Lac where timeless elegance meets modern sophistication. This meticulously crafted home, curated by an interior designer, offers a blend of luxury and comfort that sets it apart from its neighbours and appeals to those with a discerning eye for quality and style.
Inspired by Scandinavian design, oversized windows and a
south-facing orientation illuminate the home with natural
light that enhances the spaciousness and warmth of every
corner. The main and upper levels boast exquisite
herringbone flooring, lending a timeless element to the
living spaces. Custom two-tone cabinetry and quartz
waterfall countertops grace the gourmet kitchen,
complemented by a matching backsplash that seamlessly ties
together the sleek aesthetic.
Unwind in style in the comfort of the primary suite,
complete with massive walk-in closet that offers ample
storage for even the most discerning fashion enthusiast.
Three additional bedrooms provide flexibility for guests,
home offices or creative pursuits including a bonus space
with complete plumbing connections pre-installed for an
additional full bathroom.
Outside, the corner lot offers a larger backyard space,
perfect for al fresco dining or simply unwinding alone or
in the company of friends and family. Additional privacy is
afforded by no backyard neighbours and the tranquility of
the wooded area.
Nestled in a serene neighborhood, this retreat is a
family's sanctuary from the hustle and bustle of city life,
while still offering convenient access to urban amenities
and a vibrant city lifestyle. Beyond the luxuries of this
beautiful home, enjoy a lifestyle enriched by the vibrant
surrounding community and nearby conveniences that include:
proximity to schools and daycares
easy access to highway 640
a 12-min drive to the Deux-Montagnes REM station then
35 min to downtown MTL
nearby apple orchards, wineries incl. the renowned
Cidrerie Lacroix and La Bullerie
cabanes a sucre, farming/picking and other agrotourism
attractions
hiking, running and walking culture in nearby trails
and parks
nearby beaches (Oka)
proximity to golf courses
7 min drive to Super Aqua Club
Perfect for families, this spacious and versatile
semi-detached cottage offers ample room to create cherished
memories. With family-friendly amenities nearby, including
schools and parks, this home is a sanctuary of style and
comfort for those seeking the ideal setting to grow and
raise their family in a continuously developing area.
Schedule your visit today and envision the possibilities
for your family in this inviting space.
NB: The certificate of location in the SELLER's possession
was drafted in May 2021, before construction of the
IMMOVABLE was completed. The SELLER will not be providing a
new certificate of location. The BUYER hereby accepts the
existing certificate as is. The BUYER reserves the right to
order a new certificate at his own expense. Any title
insurance required will be at the expense of the BUYER.
Dimensions/measurements are approximate. The BUYER
undertakes to do their own verification.
Inclusions : custom zebra blinds, light features throughout the house, closet shelving in the primary bedroom and the main floor entrance, remote for heat pump, mirrors in upper level bathroom, curtains in main floor living room, hot water tank, remaining new home warranty
Exclusions : mirror in entrance, appliances: stove, fridge, microwave, dishwasher, washer, dryer
| Liveable | 1482 PC |
|---|---|
| Total Rooms | 13 |
| Bedrooms | 4 |
| Bathrooms | 1 |
| Powder Rooms | 1 |
| Year of construction | 2022 |
| Type | Two or more storey |
|---|---|
| Style | Semi-detached |
| Dimensions | 38x17 P |
| Lot Size | 5737.16 PC |
| Energy cost | $ 2070 / year |
|---|---|
| Municipal Taxes (2024) | $ 2555 / year |
| School taxes (2024) | $ 385 / year |
| lot assessment | $ 102200 |
| building assessment | $ 297300 |
| total assessment | $ 399500 |
Room Details
| Room | Dimensions | Level | Flooring |
|---|---|---|---|
| Other | 4.6 x 7.0 P | Ground Floor | Ceramic tiles |
| Dining room | 12.10 x 13.7 P | Ground Floor | Floating floor |
| Living room | 11.5 x 14.9 P | Ground Floor | Floating floor |
| Kitchen | 12.8 x 10.8 P | Ground Floor | Floating floor |
| Washroom | 5.4 x 10.10 P | Ground Floor | Ceramic tiles |
| Bedroom | 12.1 x 11.5 P | 2nd Floor | Floating floor |
| Bedroom | 8.10 x 12.5 P | 2nd Floor | Floating floor |
| Bedroom | 9.5 x 10.9 P | 2nd Floor | Floating floor |
| Bathroom | 8.10 x 10.11 P | 2nd Floor | Ceramic tiles |
| Family room | 12.5 x 18.9 P | Basement | Floating floor |
| Bedroom | 11.2 x 14.1 P | Basement | Floating floor |
| Storage | 5.2 x 16.1 P | Basement | Concrete |
| Other | 12.10 x 5.4 P | Basement | Concrete |
Charateristics
| Driveway | Other |
|---|---|
| Landscaping | Patio |
| Heating system | Electric baseboard units |
| Water supply | Municipality |
| Heating energy | Electricity |
| Foundation | Poured concrete |
| Distinctive features | No neighbours in the back |
| Proximity | Highway, Golf, Park - green area, Elementary school, High school, Bicycle path, Daycare centre, Réseau Express Métropolitain (REM) |
| Bathroom / Washroom | Seperate shower |
| Basement | 6 feet and over, Finished basement |
| Parking | Outdoor |
| Sewage system | Municipal sewer |
| Window type | Crank handle |
| Roofing | Asphalt shingles |
| Zoning | Residential |
| Equipment available | Ventilation system, Wall-mounted heat pump |



