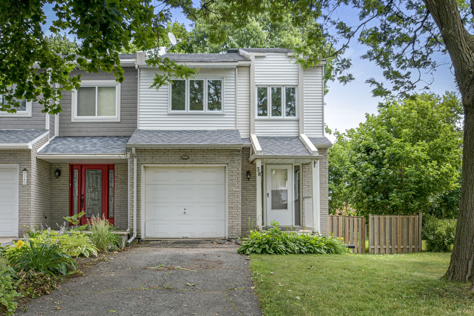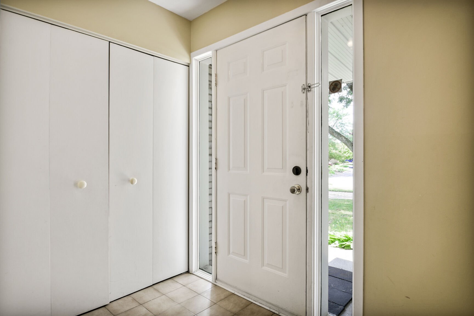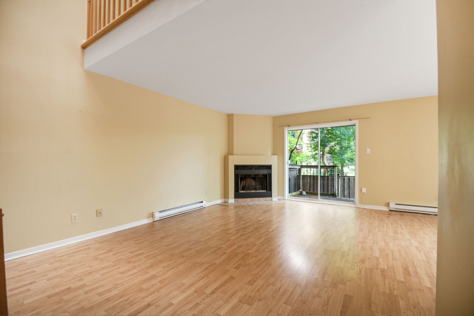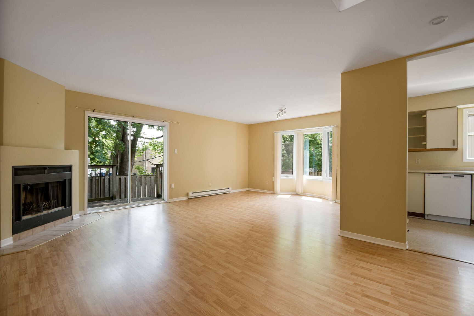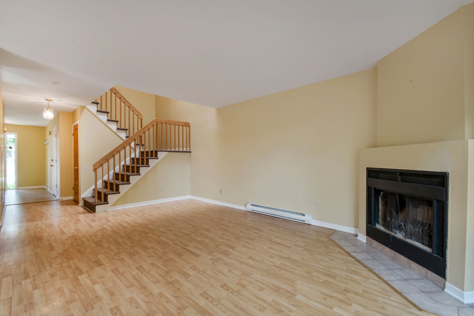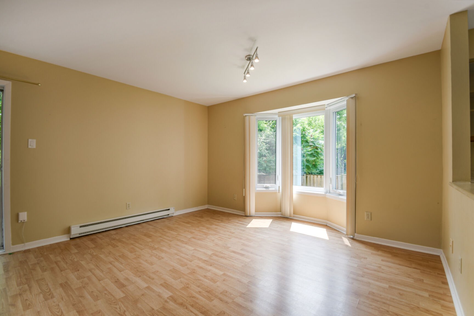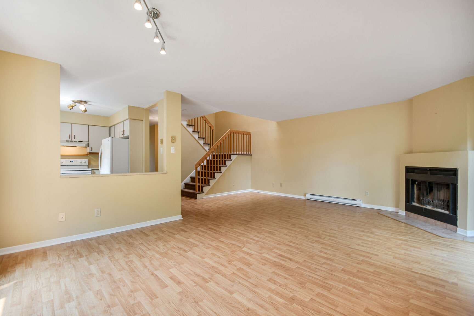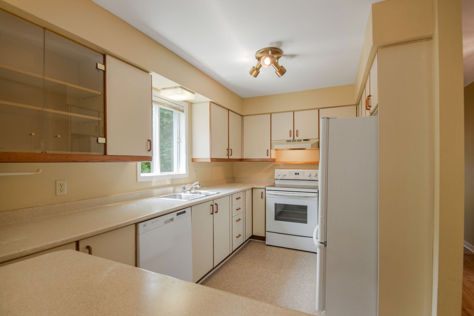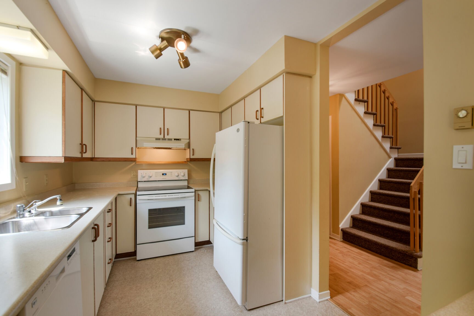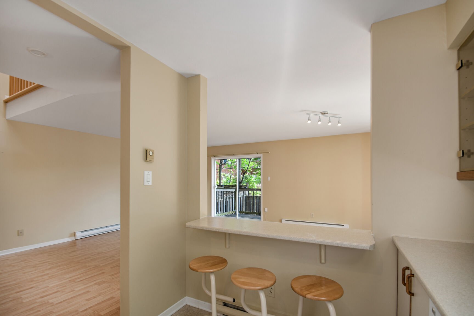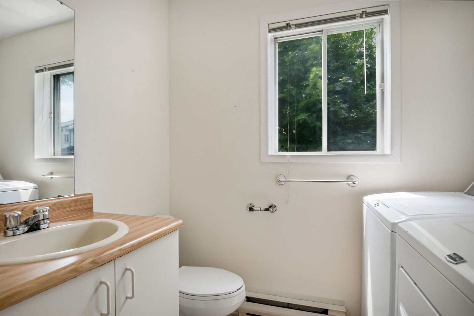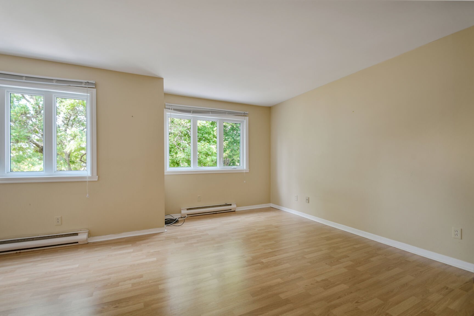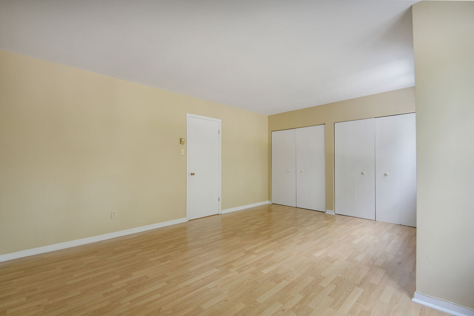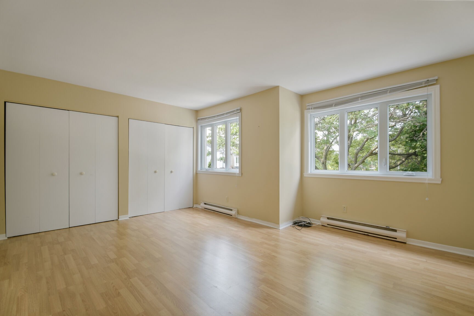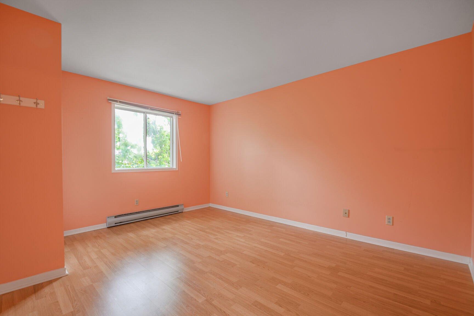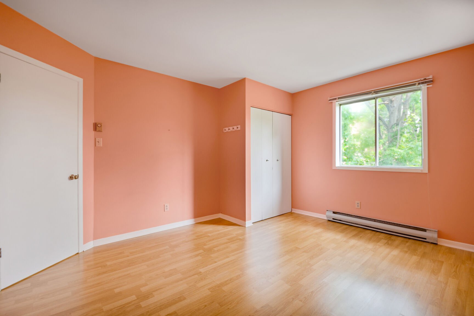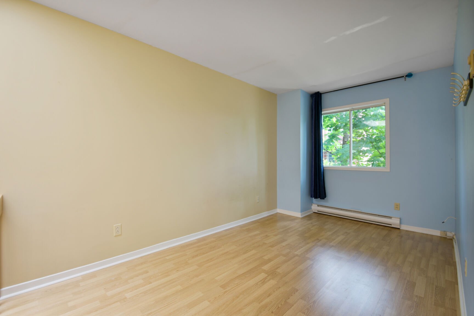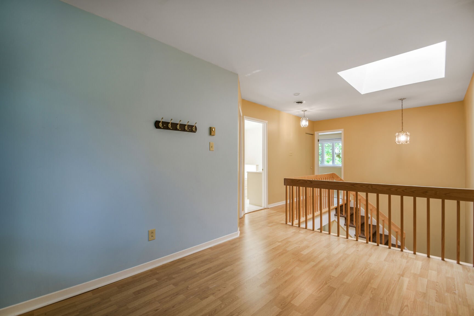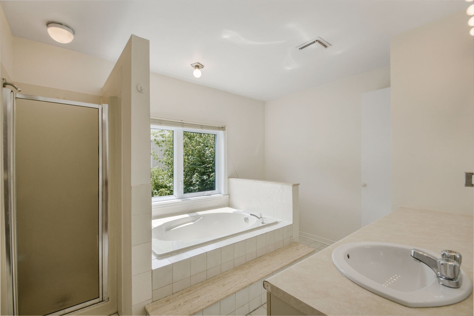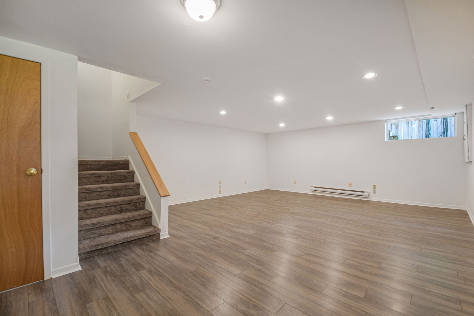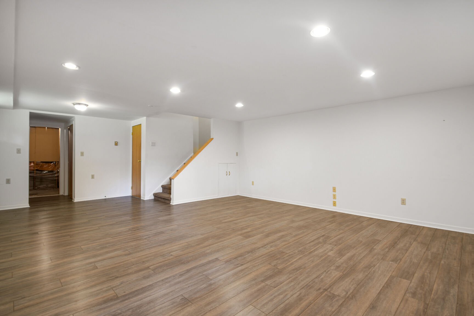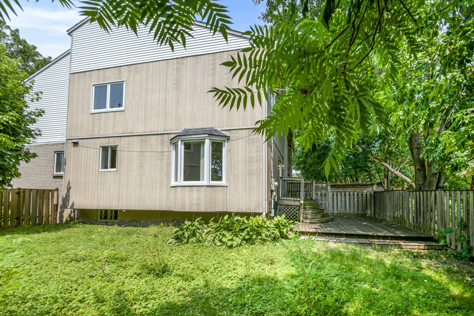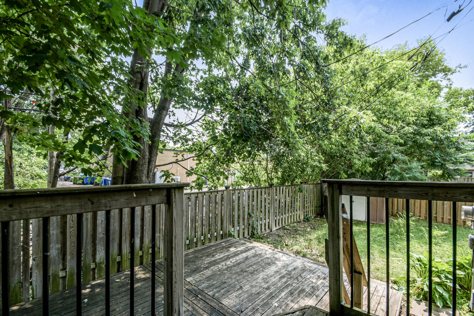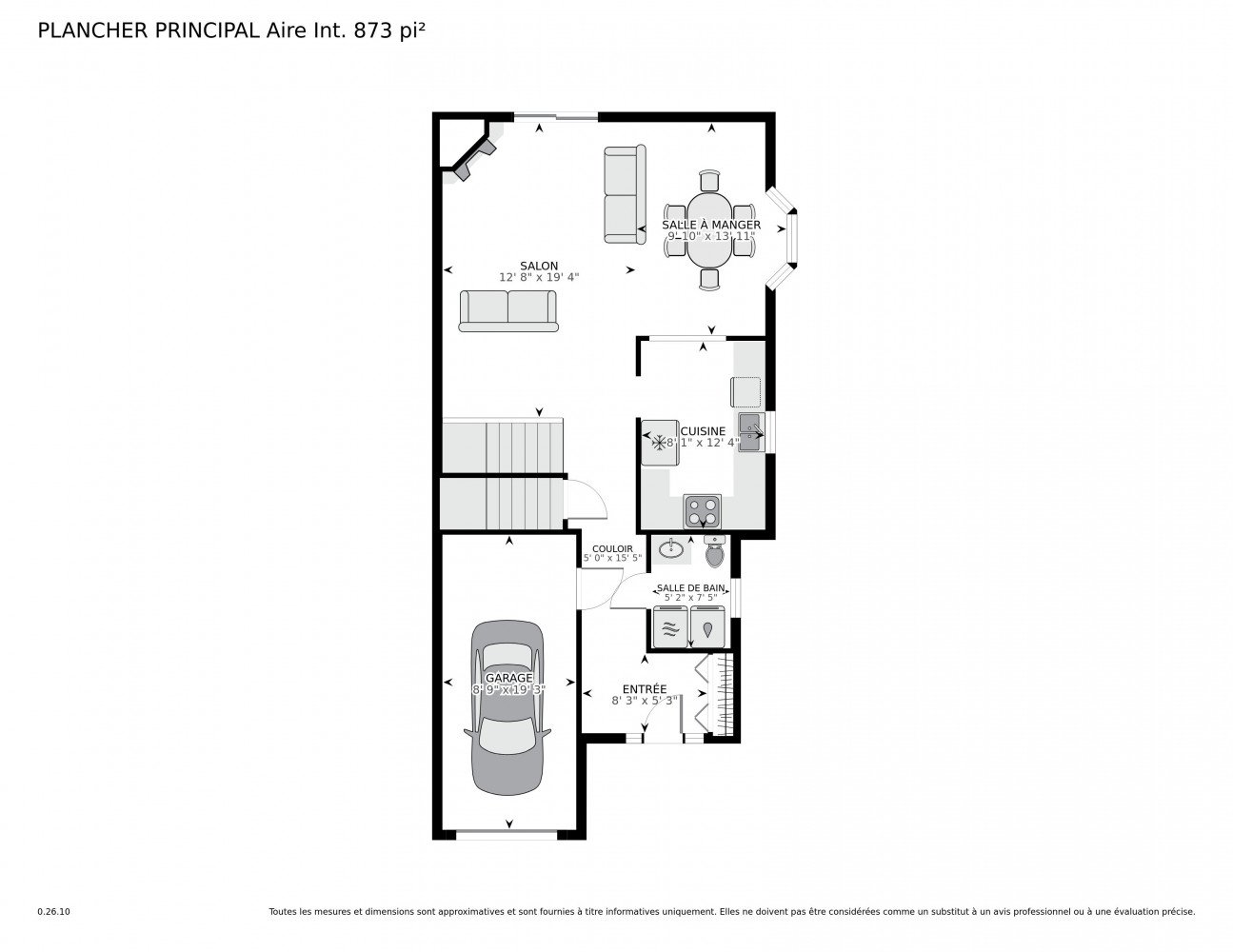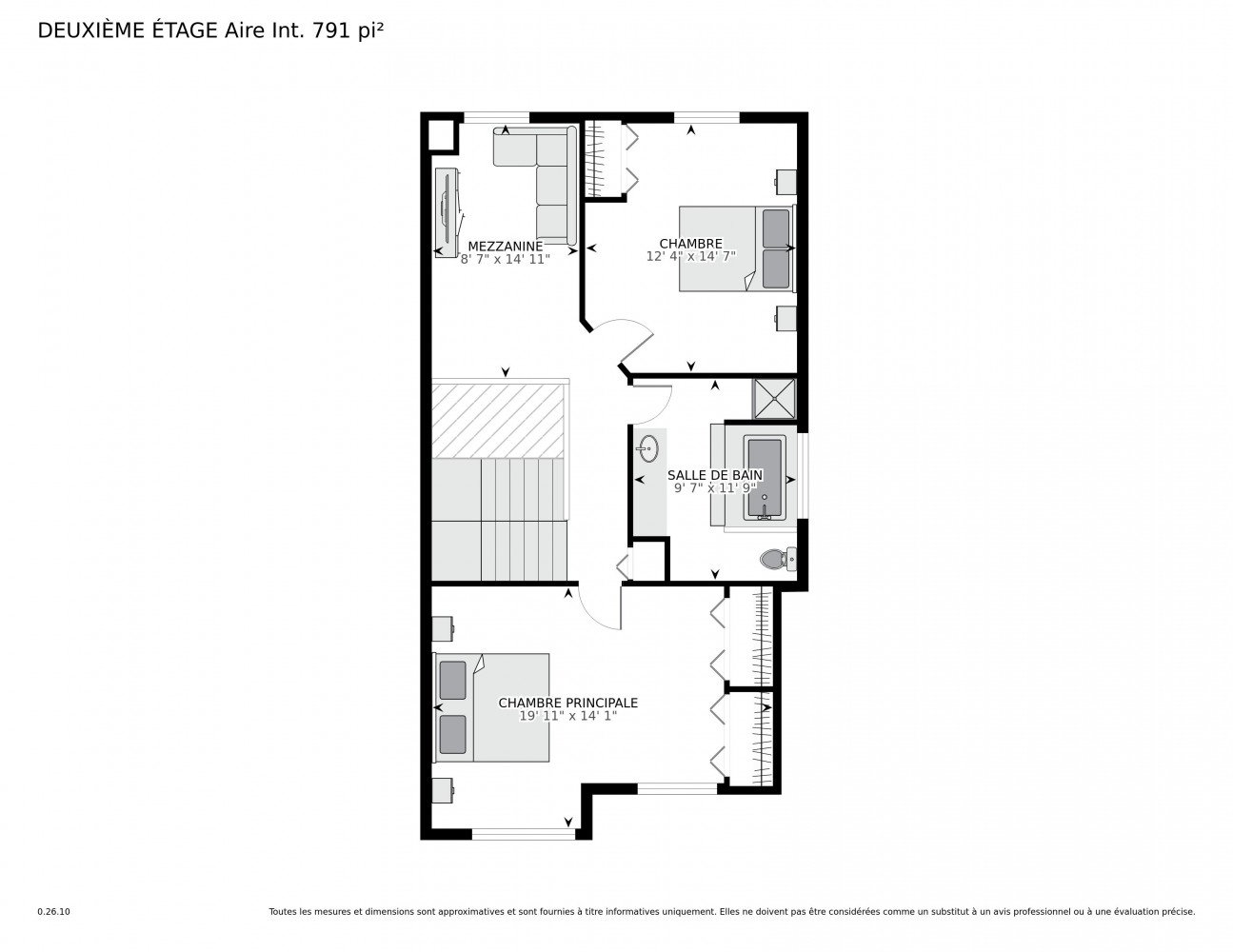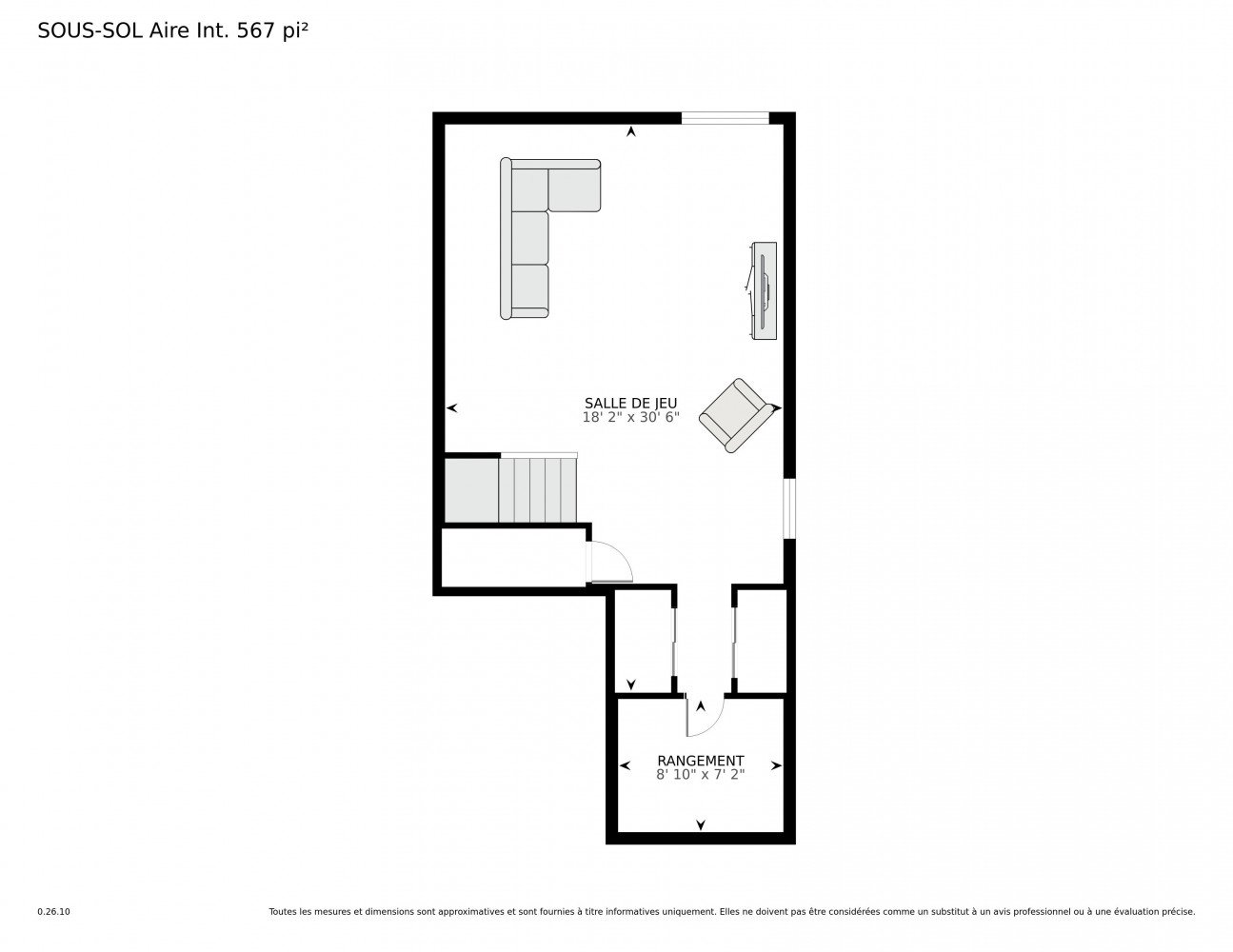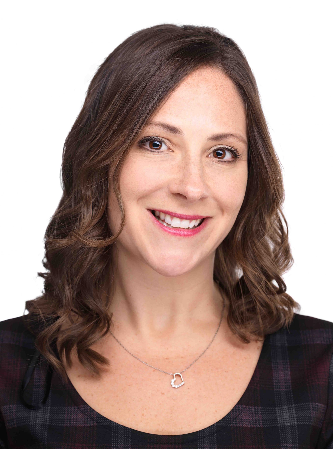- 3 Bedrooms
- 1 Bathrooms
- Calculators
- 47 walkscore
Description
Spacious, affordable semi-detached townhouse ideally located near Plaza Pointe-Claire, walking distance to the Pointe-Claire train station, and Terra Cotta Park. The upper level has two closed bedrooms plus an open mezzanine, perfect for a home office. There's a full bathroom upstairs and a powder room with laundry on the main floor. The layout features a functional kitchen and a bright, open-concept living and dining area with patio doors leading to a small backyard with a wood deck. The finished basement includes a large playroom, and there's also a single garage. Available immediately.
No smoking. Pets at the discretion of the LESSOR.
LESSEE must provide proof of rental liability insurance
covering the duration of the term of the lease.
LESSEE must provide proof in income, full credit report
with credit score, and personal & professional references.
The terms and conditions outlined in the document entitled
"RENTAL GUIDELINES" shall be provided to the prospective
LESSEE prior to submitting a Promise to Lease. The
guidelines shall form an integral part of the lease
agreement and must be signed by all parties.
In the case of multiple LESSEES, all shall be indicated as
jointly and severally responsible.
Inclusions : fridge, stove, dishwasher, washer, dryer, light fixtures, blinds, bathroom mirrors and fixtures, 2 window AC units.
Exclusions : grass cutting, snow removal, all utilities (electricity, gas, phone, internet, tv, etc.)
| Liveable | N/A |
|---|---|
| Total Rooms | 9 |
| Bedrooms | 3 |
| Bathrooms | 1 |
| Powder Rooms | 1 |
| Year of construction | 1987 |
| Type | Two or more storey |
|---|---|
| Style | Semi-detached |
| N/A | |
|---|---|
| lot assessment | $ 0 |
| building assessment | $ 0 |
| total assessment | $ 0 |
Room Details
| Room | Dimensions | Level | Flooring |
|---|---|---|---|
| Living room | 19.4 x 12.8 P | Ground Floor | Floating floor |
| Dining room | 13.11 x 9.10 P | Ground Floor | Floating floor |
| Kitchen | 12.4 x 8.1 P | Ground Floor | Flexible floor coverings |
| Washroom | 7.5 x 5.2 P | Ground Floor | Flexible floor coverings |
| Primary bedroom | 19.11 x 14.1 P | 2nd Floor | Floating floor |
| Bedroom | 14.7 x 12.4 P | 2nd Floor | Floating floor |
| Mezzanine | 14.11 x 8.7 P | 2nd Floor | Floating floor |
| Bathroom | 11.9 x 9.7 P | 2nd Floor | Ceramic tiles |
| Playroom | 30.6 x 18.2 P | Basement | Floating floor |
Charateristics
| Basement | 6 feet and over, Finished basement |
|---|---|
| Driveway | Asphalt |
| Garage | Attached, Single width |
| Proximity | Bicycle path, Elementary school, High school, Highway, Park - green area, Public transport |
| Heating system | Electric baseboard units |
| Heating energy | Electricity |
| Parking | Garage, Outdoor |
| Sewage system | Municipal sewer |
| Water supply | Municipality |
| Zoning | Residential |
| Restrictions/Permissions | Short-term rentals not allowed, Smoking not allowed |

