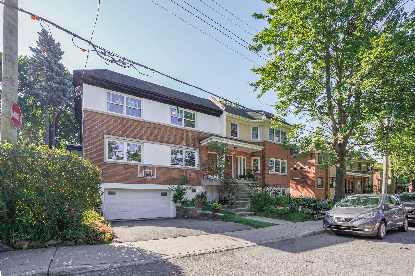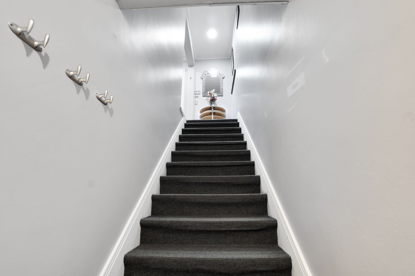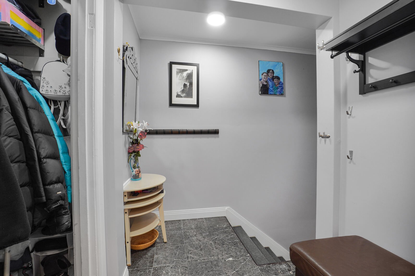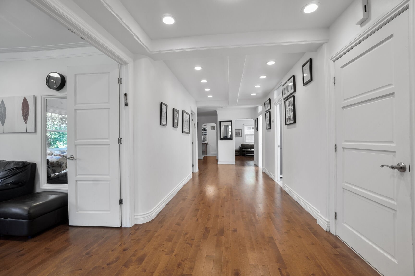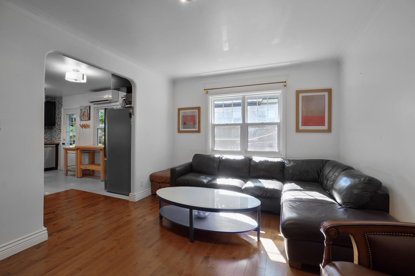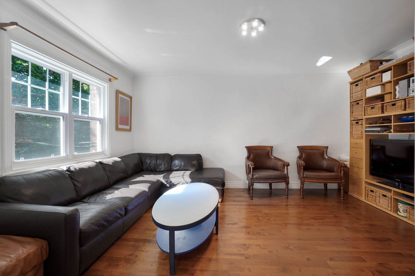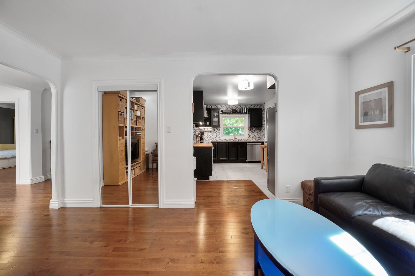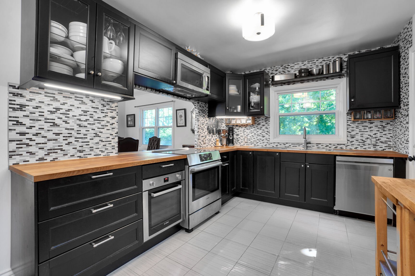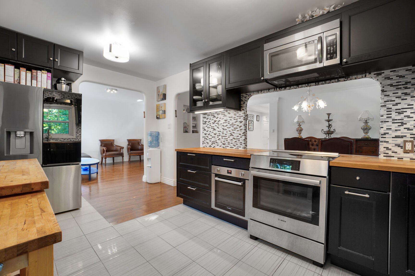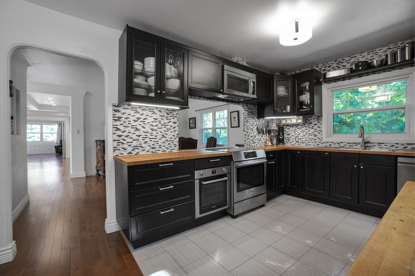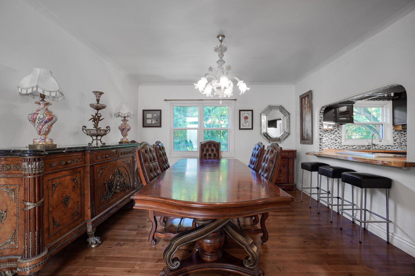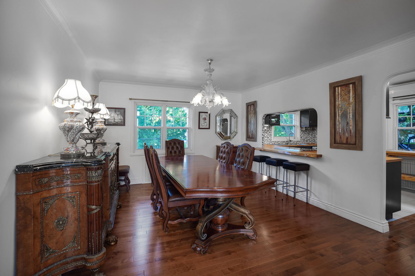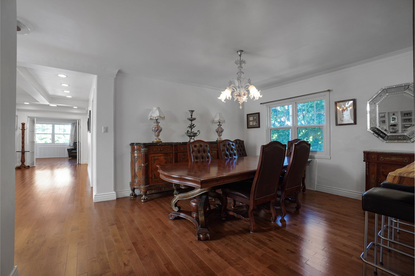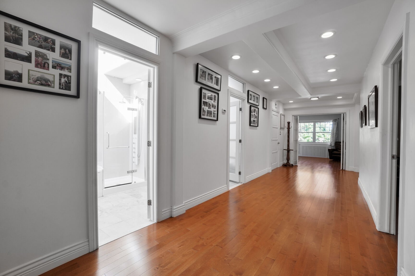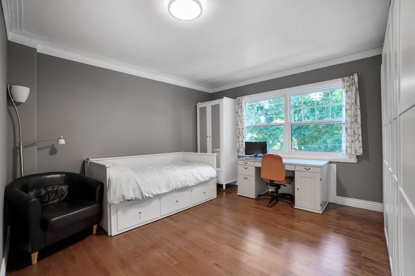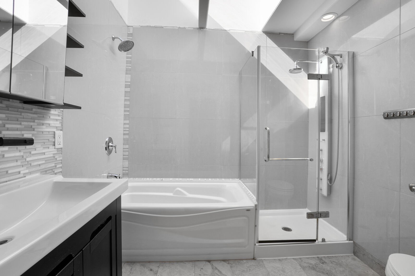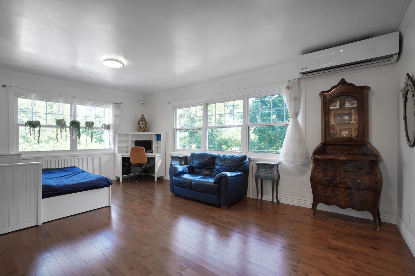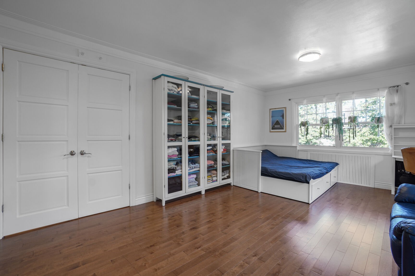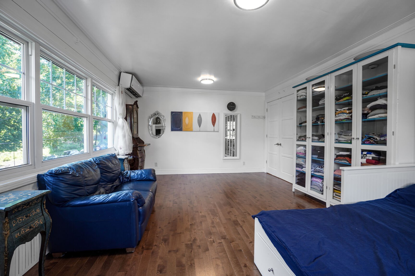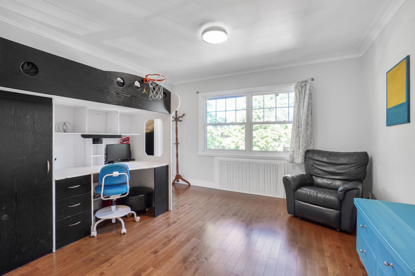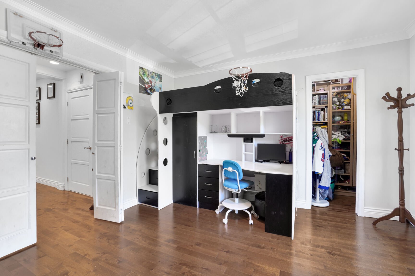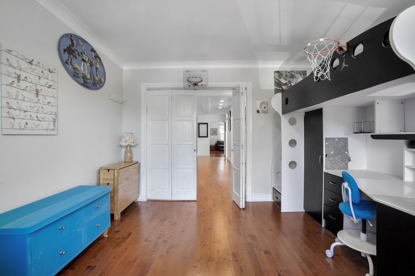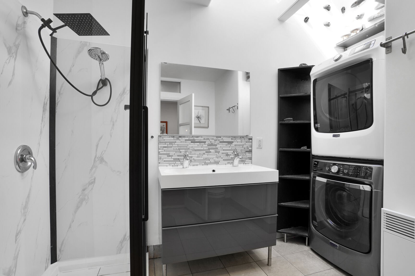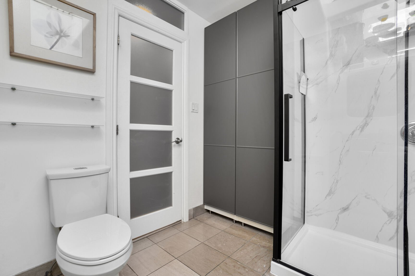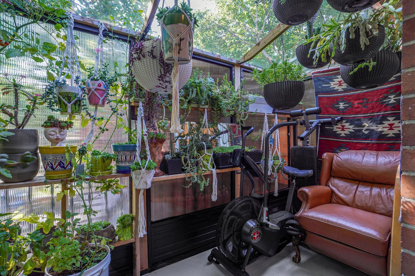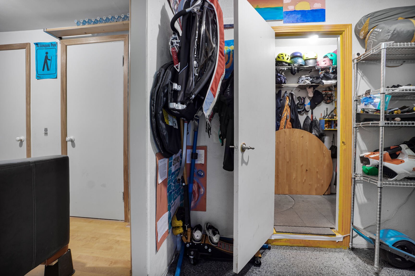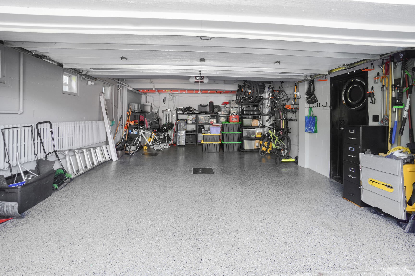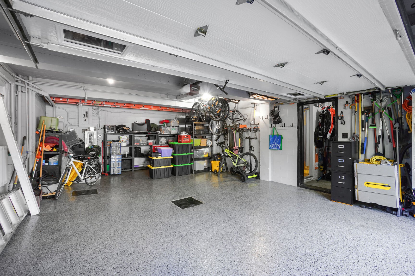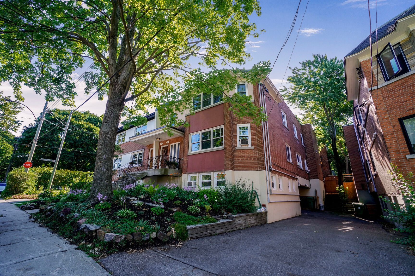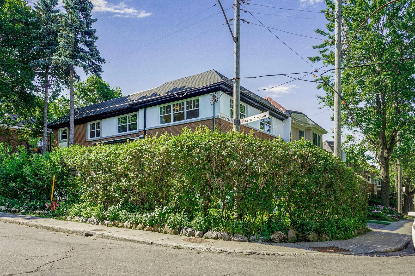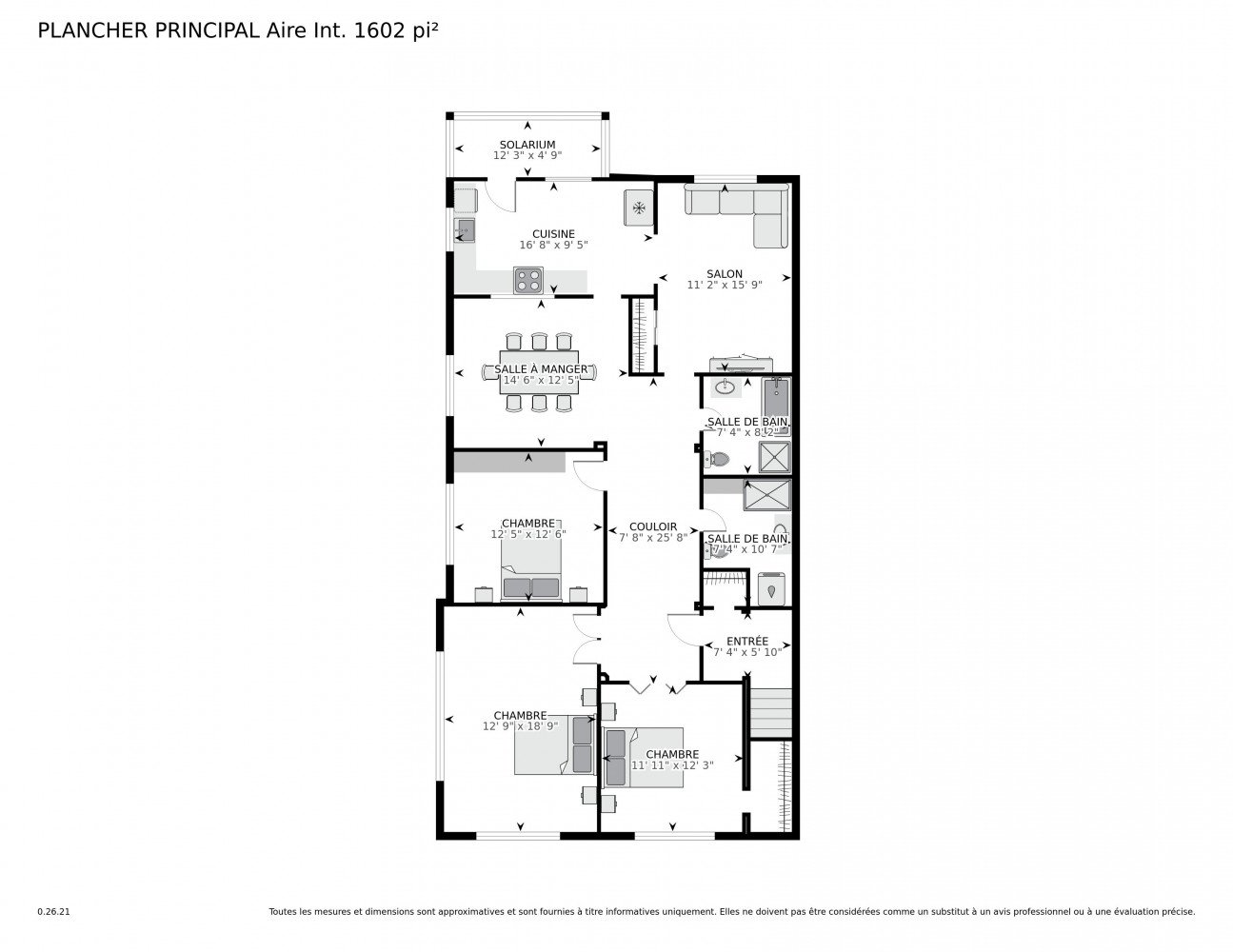4550 Rue Stanley-Weir
Montréal (Côte-des-Neiges/Notre-Dame-de-Grâce), Côte-des-Neiges, H3W2C9Apartment | MLS: 14819343
- 3 Bedrooms
- 2 Bathrooms
- Video tour
- Calculators
- walkscore
Description
Welcome to 4550 Stanley-Weir, a beautifully renovated undivided condo in the heart of Côte-des-Neiges. Located on the second floor, this spacious 3-bedroom unit offers over 1,500 sq. ft. of bright and comfortable living space. The layout includes generously sized rooms, a stylish kitchen, and 2 renovated bathrooms - one with separate tub and shower. Enjoy the convenience of a shared garage, plus additional functional storage on the lower level. Ideally located near Collège Notre-Dame, the Côte-Sainte-Catherine metro station, Mount Royal, and St. Mary's Hospital. A rare opportunity in a prime location!
Financing applications must be with Tanya Giuffrida from
Banque Nationale du Canada. Minimum 20% down payment.
All offers must be accompanied by an up-to-date letter of
financial pre-qualification or proof of funds.
The downstairs co-owner has a right of first refusal.
Please inquire with the listing broker for details.
The notary must be Me. Noah Neudorf.
Inclusions : all light fixtures (except exclusion), dishwasher, microwave, washer, dryer, bathroom mirrors and fixtures, 1 hot water tank, 2 wall-mounted heat pumps. greenhouse framing on balcony, bedroom closet shelving, work bench in basement.
Exclusions : chandelier in dining room, fridge, stove.
| Liveable | 1547 PC |
|---|---|
| Total Rooms | 10 |
| Bedrooms | 3 |
| Bathrooms | 2 |
| Powder Rooms | 0 |
| Year of construction | 1952 |
| Type | Apartment |
|---|---|
| Style | Detached |
| Dimensions | 54x28 P |
| Lot Size | 3130 PC |
| Co-ownership fees | $ 0 / year |
|---|---|
| Municipal Taxes (2025) | $ 10805 / year |
| School taxes (2025) | $ 1407 / year |
| lot assessment | $ 0 |
| building assessment | $ 0 |
| total assessment | $ 0 |
Room Details
| Room | Dimensions | Level | Flooring |
|---|---|---|---|
| Living room | 11.2 x 15.9 P | 2nd Floor | Wood |
| Dining room | 14.6 x 12.5 P | 2nd Floor | Wood |
| Kitchen | 16.8 x 9.5 P | 2nd Floor | Ceramic tiles |
| Primary bedroom | 12.5 x 12.6 P | 2nd Floor | Wood |
| Bathroom | 7.4 x 8.2 P | 2nd Floor | Ceramic tiles |
| Bedroom | 12.9 x 18.9 P | 2nd Floor | Wood |
| Bedroom | 11.11 x 12.3 P | 2nd Floor | Wood |
| Bathroom | 7.4 x 10.7 P | 2nd Floor | Ceramic tiles |
| Storage | 24.0 x 9.0 P | Basement | Floating floor |
| Workshop | 9.0 x 8.0 P | Basement | Tiles |
Charateristics
| Basement | 6 feet and over |
|---|---|
| Driveway | Asphalt |
| Garage | Attached, Heated, Single width |
| Proximity | Bicycle path, Daycare centre, Elementary school, High school, Highway, Hospital, Park - green area, Public transport |
| Parking | Garage, Outdoor |
| Sewage system | Municipal sewer |
| Water supply | Municipality |
| Heating system | Other |
| Zoning | Residential |
| Bathroom / Washroom | Seperate shower |
| Restrictions/Permissions | Short-term rentals not allowed |

