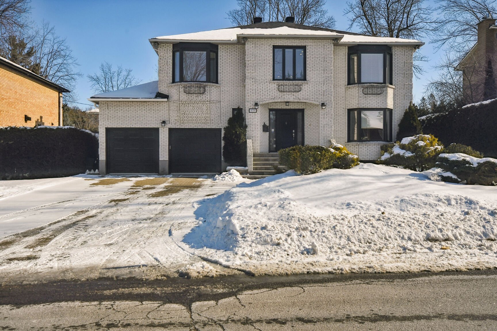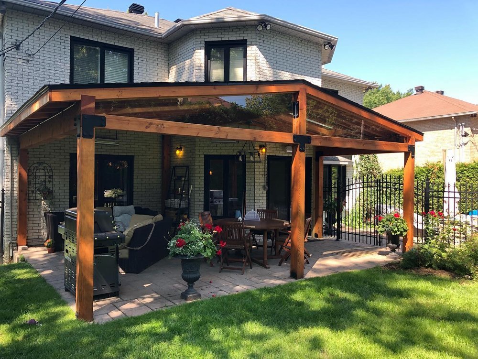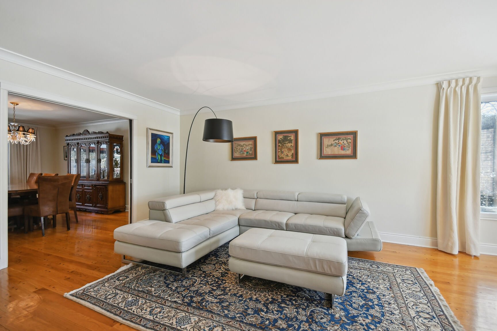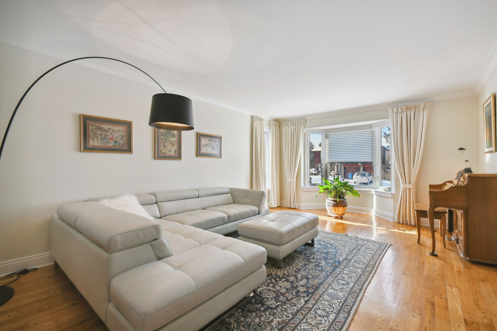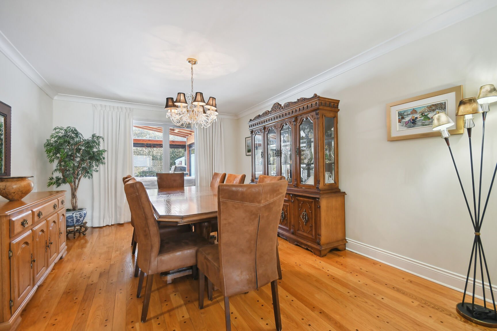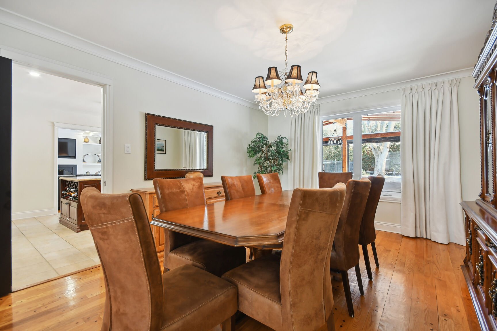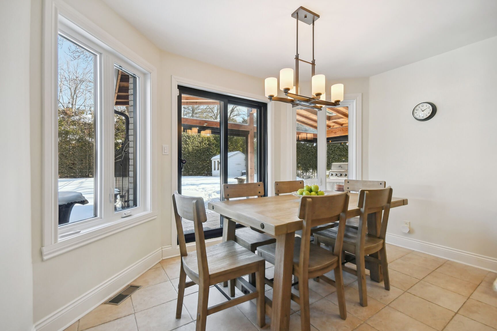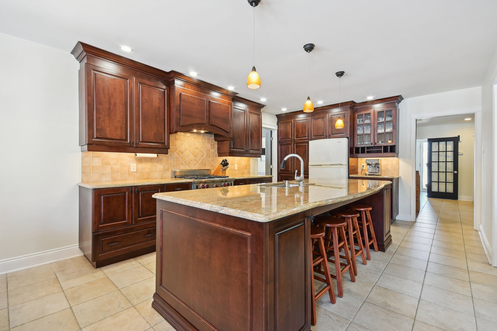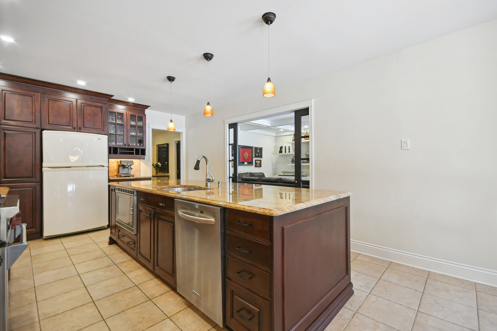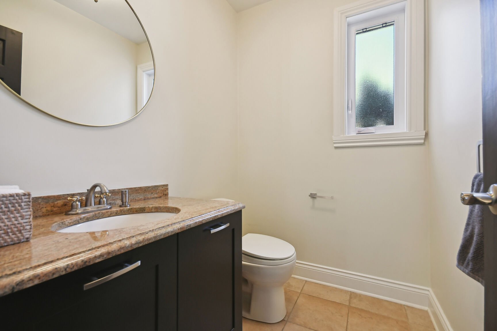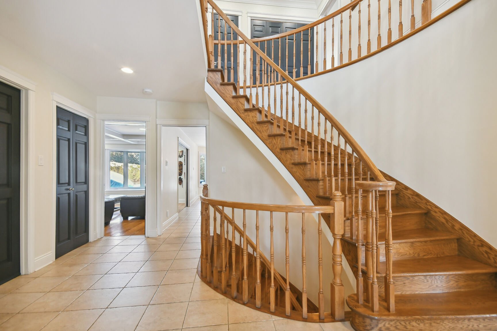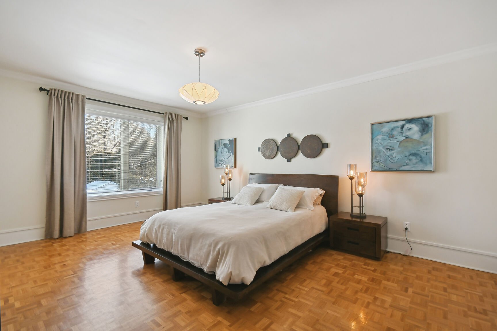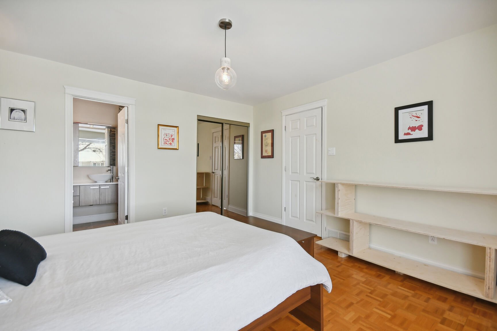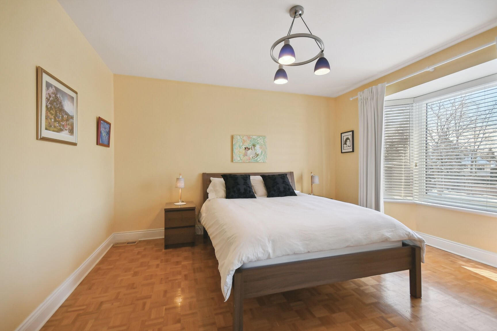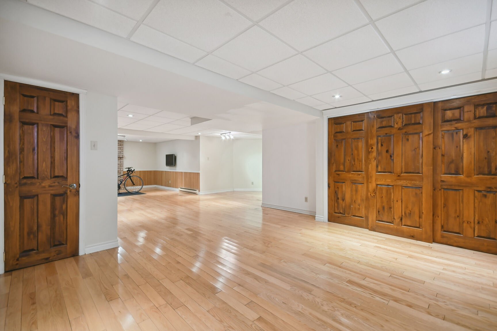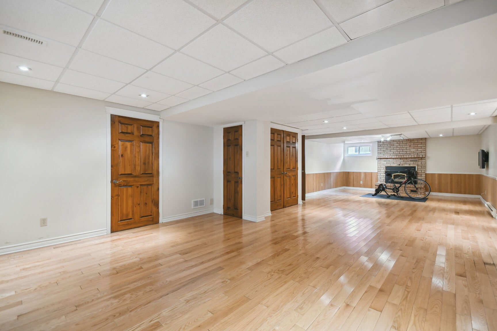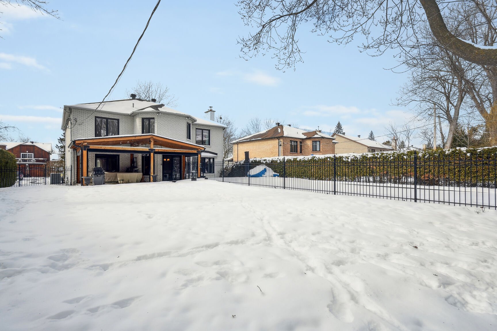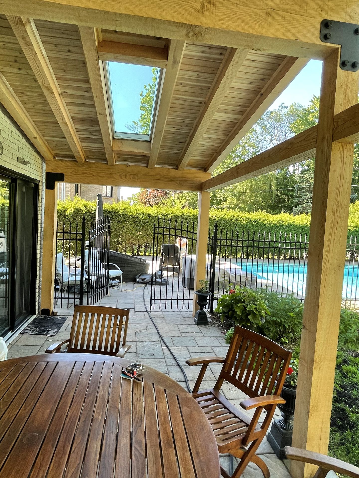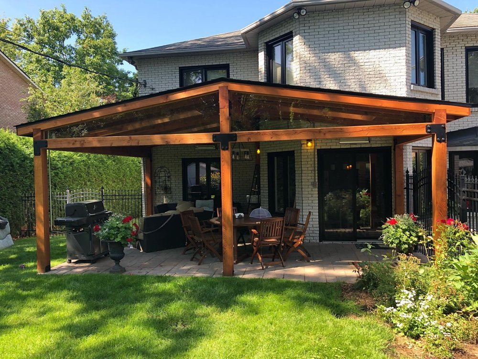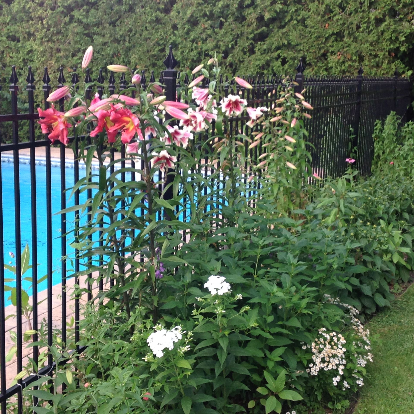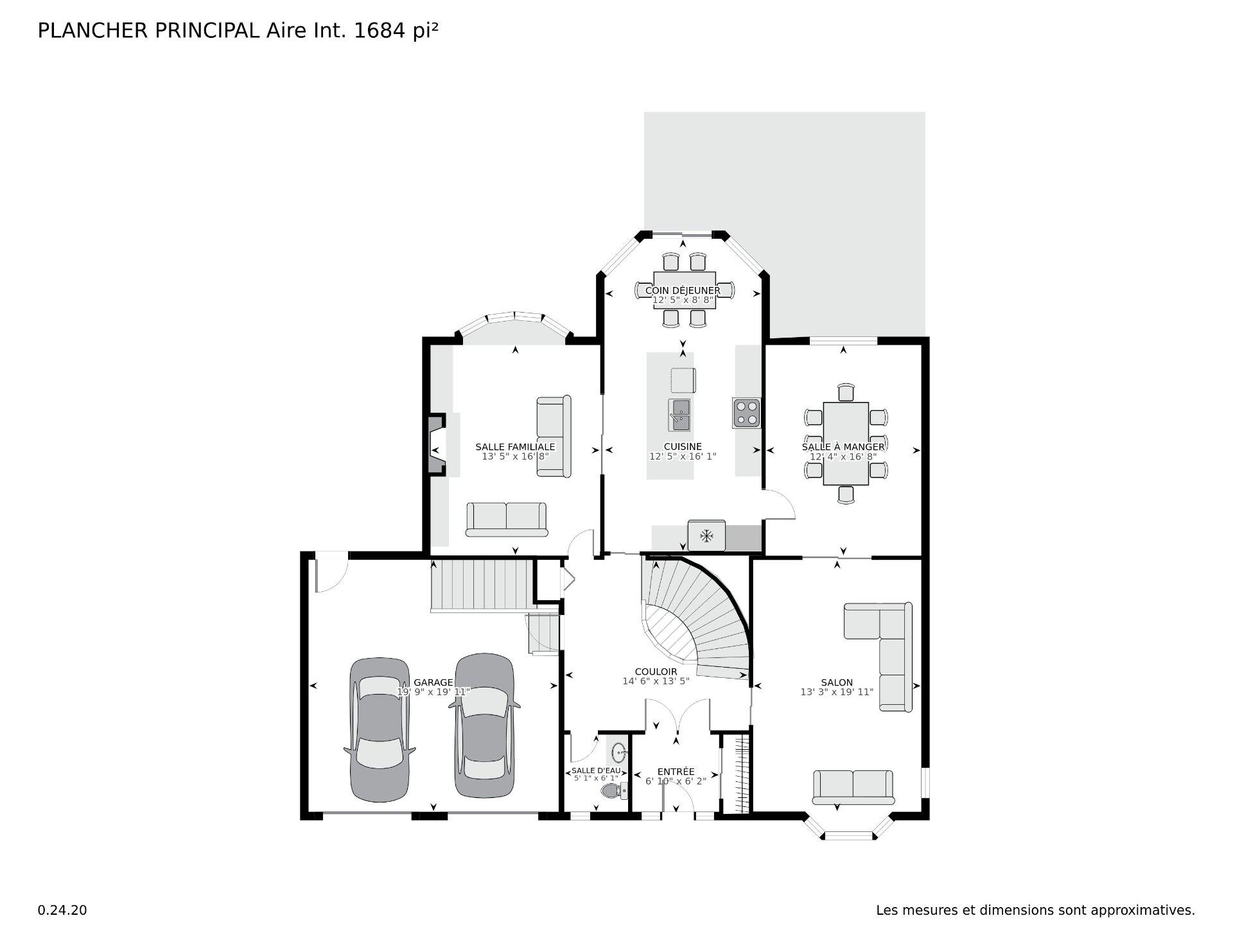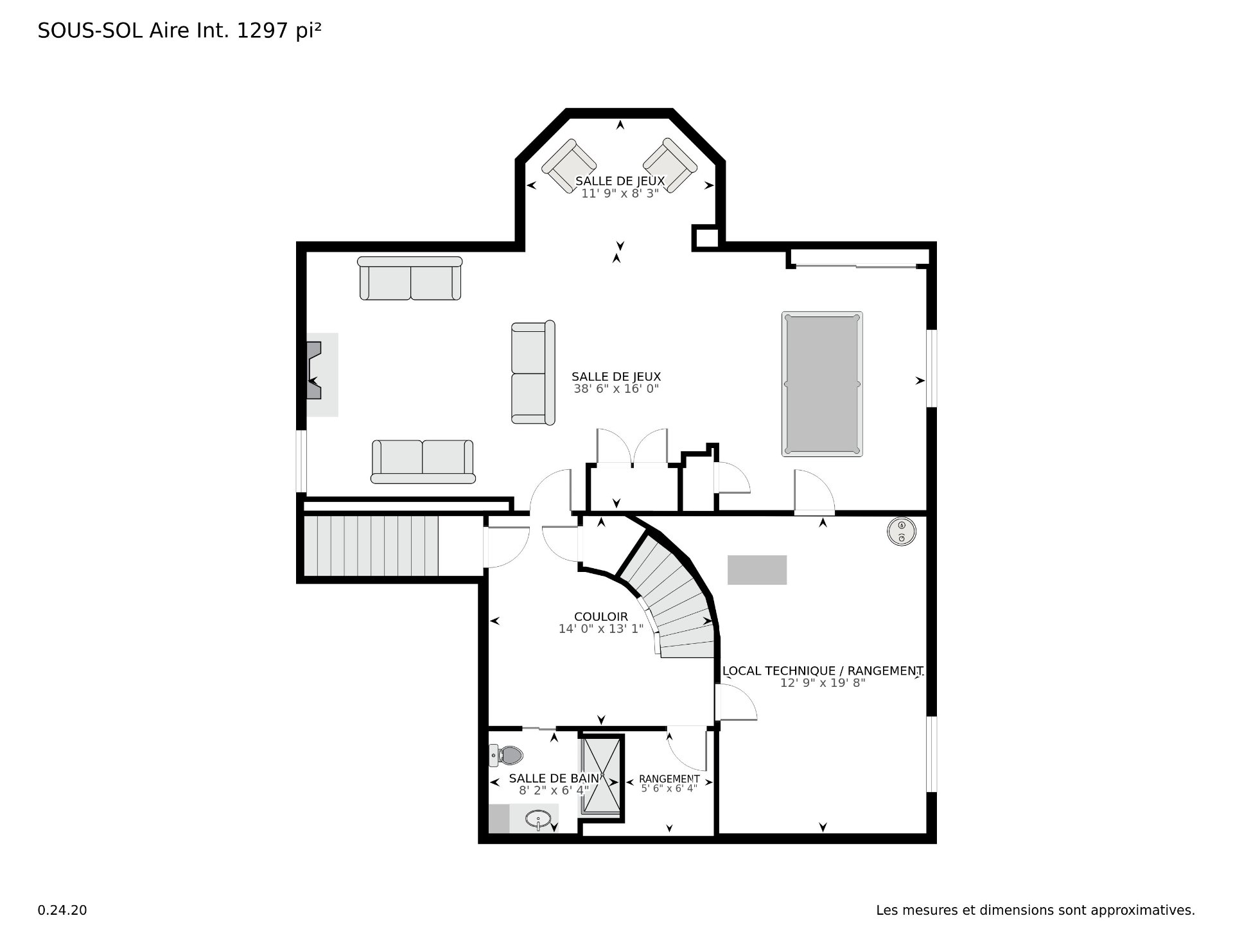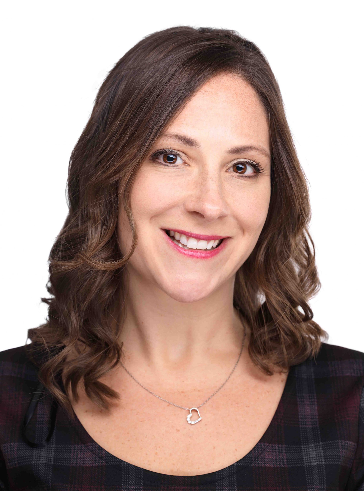- 4 Bedrooms
- 4 Bathrooms
- Video tour
- Calculators
- walkscore
Description
This spacious home features 4 bedrooms and 4.5 renovated bathrooms, offering ample space for comfortable living. The attached 2-car garage has an epoxy floor and access to the backyard and basement.. Step into the dream backyard, complete with an inviting in-ground pool and outdoor living room, perfect for endless summer days. Enjoy peace of mind with a new roof, and all-new windows and doors. Meticulously maintained, this residence is located in a fabulous neighbourhood, promising a lifestyle of luxury and convenience.
Situated on a sprawling 9,700 square foot private lot, this
stunning property offers an unparalleled blend of luxury,
comfort, and privacy. The centerpiece of the outdoor space
is a separately fenced in-ground saltwater pool measuring
20 X 40 feet installed in 2010, providing a serene retreat
for relaxation and recreation. Adjacent to the pool, an
extraordinary outdoor living room built in 2021 awaits,
crafted from exquisite Douglas fir and featuring built-in
heaters and electric screens for customizable comfort.
Surrounded by majestic cedar hedges, the backyard exudes a
sense of seclusion and tranquility, creating the perfect
backdrop for intimate gatherings or quiet moments of
reflection.
This residence offers a spacious and meticulously designed
interior. The 2nd level offers 4 good-sized bedrooms and 3
fully renovated bathrooms. The primary bedroom is a true
sanctuary, featuring a walk-in closet and a generous
ensuite bathroom with a glass shower, soaker tub, double
vanity, heated floors and a luxurious Japanese toilet.
Convenience is key with the laundry located on the second
floor, along with a large open area mezzanine complete with
built-in office furniture.
The main level is an entertainer's dream, with a large,
renovated kitchen showcasing a huge island, granite
countertops, gas stove, and dinette area. The kitchen
seamlessly flows into the family room, where built-in
cabinets and a wood fireplace create a cozy atmosphere for
gathering with loved ones.
Additional highlights of this exceptional home include a
spacious double garage with epoxy flooring, electric car
charge and direct access to both the backyard and the
basement. The finished basement offers even more living
space, with a large playroom featuring another fireplace
and wood floors, along with the potential to easily add a
fifth bedroom. A fourth full bathroom with a glass shower
completes the lower level, adding both functionality and
convenience.
Nestled in Sherwood, Beaconsfield, this property offers
proximity to Royal Park and Windermere Park, featuring a
community pool, baseball & soccer fields, tennis courts,
and a skating rink. Close to both Sherbrooke Academy Junior
and Senior providing elementary education. With public
transportation nearby, experience the perfect blend of
tranquility and convenience.
Experience the epitome of modern living in this
meticulously crafted home, where every detail has been
thoughtfully considered to provide the utmost in comfort,
style, and functionality. Welcome to a lifestyle of luxury
and sophistication.
Inclusions : Fridge, Wolf gas stove and oven, dishwasher, microwave, hood vent, garburator, washer, dryer, all window coverings as installed, all light fixtures, chest freezer in basement, fridge in basement, two electric garage door openers and 2 remotes, wall-mounted outdoor patio heaters 220 watt and 3 remotes, electric patio screens and remote, irrigation system, alarm system, electric car charger 220 volt, shed, pool accessories , central vacuum and accessories.
Exclusions : pool robot
| Liveable | N/A |
|---|---|
| Total Rooms | 18 |
| Bedrooms | 4 |
| Bathrooms | 4 |
| Powder Rooms | 1 |
| Year of construction | 1987 |
| Type | Two or more storey |
|---|---|
| Style | Detached |
| Dimensions | 15x11.56 M |
| Lot Size | 9719.81 PC |
| Energy cost | $ 4673 / year |
|---|---|
| Municipal Taxes (2024) | $ 9434 / year |
| School taxes (2024) | $ 1164 / year |
| lot assessment | $ 496700 |
| building assessment | $ 1018600 |
| total assessment | $ 1515300 |
Room Details
| Room | Dimensions | Level | Flooring |
|---|---|---|---|
| Living room | 13.3 x 19.11 P | Ground Floor | Wood |
| Dining room | 12.4 x 16.8 P | Ground Floor | Wood |
| Kitchen | 12.5 x 16.1 P | Ground Floor | Ceramic tiles |
| Dinette | 12.5 x 8.8 P | Ground Floor | Ceramic tiles |
| Family room | 13.5 x 16.8 P | Ground Floor | Wood |
| Washroom | 5.1 x 6.1 P | Ground Floor | Ceramic tiles |
| Primary bedroom | 13.6 x 17.11 P | 2nd Floor | Parquetry |
| Other | 12.8 x 18.10 P | 2nd Floor | Other |
| Bedroom | 13.5 x 13.5 P | 2nd Floor | Parquetry |
| Other | 8.3 x 5.1 P | 2nd Floor | Ceramic tiles |
| Bedroom | 13.6 x 13.0 P | 2nd Floor | Parquetry |
| Bedroom | 10.8 x 18.1 P | 2nd Floor | Parquetry |
| Bathroom | 5.3 x 13.8 P | 2nd Floor | Ceramic tiles |
| Laundry room | 5.9 x 3.0 P | 2nd Floor | Ceramic tiles |
| Home office | 11.7 x 13.0 P | 2nd Floor | Parquetry |
| Playroom | 38.6 x 16.0 P | Basement | Wood |
| Playroom | 11.9 x 8.3 P | Basement | Wood |
| Bathroom | 8.2 x 6.4 P | Basement | Ceramic tiles |
Charateristics
| Driveway | Double width or more, Asphalt |
|---|---|
| Landscaping | Land / Yard lined with hedges |
| Heating system | Air circulation |
| Water supply | Municipality |
| Heating energy | Electricity |
| Equipment available | Central vacuum cleaner system installation, Other, Alarm system, Electric garage door, Central air conditioning, Central heat pump |
| Foundation | Poured concrete |
| Hearth stove | Other, Wood fireplace |
| Garage | Attached, Heated, Double width or more |
| Siding | Brick |
| Pool | Other, Heated, Inground |
| Proximity | Highway, Park - green area, Elementary school, High school, Daycare centre, Réseau Express Métropolitain (REM) |
| Bathroom / Washroom | Adjoining to primary bedroom, Seperate shower |
| Basement | 6 feet and over, Finished basement, Separate entrance |
| Parking | Outdoor, Garage |
| Sewage system | Municipal sewer |
| Window type | Crank handle |
| Roofing | Asphalt shingles |
| Zoning | Residential |
| Energy efficiency | Energy rating |

