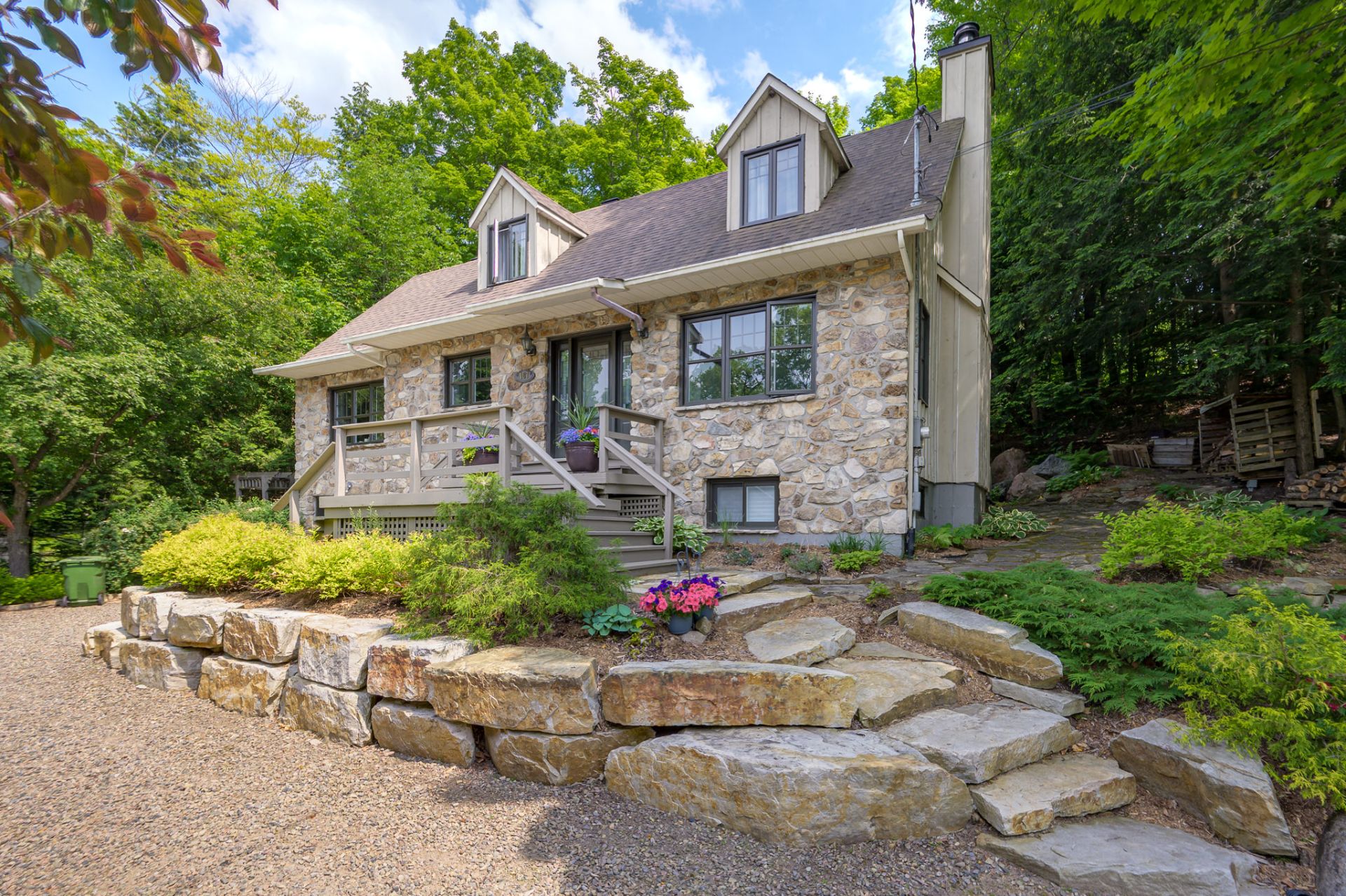- 3 Bedrooms
- 3 Bathrooms
- Calculators
- walkscore
Description
Beautifully renovated hillside home on a quiet Hudson street. It features 3+1 bedrooms (with possibility of main floor primary suite), 3 bathrooms, open-concept living and dining with wood-burning fireplace, updated kitchen with island and dinette, main-floor family room (or bedroom) with ensuite. The two upstairs bedrooms share a Jack-and-Jill bathroom. The finished walkout basement includes a kitchenette, family room with fireplace, a full bathroom and laundry, making it ideal for a guest or in-law suite. Screened porch, private landscaped yard with no rear neighbours. Attached 1-car garage with epoxy floor.
Tucked into the hillside on a quiet, tree-lined street,
this charming home feels worlds away yet it's just minutes
from town amenities.
Inside, the open-concept main floor welcomes you with rich
wood floors, an abundance of natural light and a warm,
inviting ambiance. The living and dining areas are anchored
by a classic wood-burning fireplace, creating a perfect
space for cozy evenings or relaxed entertaining. The
updated kitchen features white shaker cabinets, centre
island, dinette area, and plenty of prep space.
A flexible family room (or main-floor bedroom) offers added
convenience, complete with its own ensuite bathroom with a
large glassed-in shower and heated floor, perfect for
guests, in-laws, or a work-from-home setup.
Upstairs, two generously sized bedrooms share a gorgeous
slate-tiled Jack-and-Jill bathroom with 2 vanities and
heated floor. Charming dormer windows and wood floors add
warmth and character, while the thoughtful layout ensures
both privacy and practicality.
The finished basement adds even more versatility, with a
woodstove-warmed family room and a bright, self-contained
apartment complete with kitchenette, 3-piece bath, and
laundry - a great option for multigenerational living or
home office.
Enjoy the outdoors year-round from the screened-in porch or
relax on the backyard patio surrounded by mature trees. The
backyard is a peaceful oasis with cozy seating areas and
privacy offered by mature trees, ideal for morning coffee,
summer dinners, or quiet reflection.
Additional highlights include:
- Main and second floor bathrooms have heated floors
- Electric baseboard heating and wall-mounted A/C
- Attached one-car garage with sleek epoxy flooring
- Beautiful wood floors throughout both main and upper
levels
- Updated décor throughout
- A setting so private, you'll feel like you're in your
own retreat
- Alarm system present but not hooked up to a central
Inclusions : Central vacuum accessories, refrigerator and freezer in kitchen, curtains and blinds, wood gazebo, armoires in 2nd floor bedroom.
Exclusions : Washer and dryer, TV wall rack in living room, propane kitchen stove, fridge in basement, garage storage.
| Liveable | N/A |
|---|---|
| Total Rooms | 12 |
| Bedrooms | 3 |
| Bathrooms | 3 |
| Powder Rooms | 0 |
| Year of construction | 1981 |
| Type | Two or more storey |
|---|---|
| Style | Detached |
| Dimensions | 6.9x13.29 M |
| Lot Size | 2045.5 MC |
| Energy cost | $ 320 / year |
|---|---|
| Common expenses/Rental | $ 310 / year |
| Municipal Taxes (2025) | $ 4090 / year |
| School taxes (2024) | $ 388 / year |
| lot assessment | $ 223700 |
| building assessment | $ 434000 |
| total assessment | $ 657700 |
Room Details
| Room | Dimensions | Level | Flooring |
|---|---|---|---|
| Living room | 14.6 x 13 P | Ground Floor | Wood |
| Dining room | 8.3 x 12.11 P | Ground Floor | Wood |
| Kitchen | 10.9 x 14.3 P | Ground Floor | Wood |
| Primary bedroom | 20.7 x 13.1 P | Ground Floor | Wood |
| Bathroom | 8.6 x 5.6 P | Ground Floor | Ceramic tiles |
| Bedroom | 20.6 x 14.3 P | 2nd Floor | Wood |
| Bathroom | 5 x 13.5 P | 2nd Floor | Ceramic tiles |
| Bedroom | 20.4 x 13 P | 2nd Floor | Wood |
| Family room | 22 x 18.1 P | Basement | Wood |
| Kitchen | 7 x 14.1 P | Basement | Wood |
| Bathroom | 5.5 x 5.6 P | Basement | Ceramic tiles |
| Dining room | 14.7 x 14.5 P | Basement | Wood |
Charateristics
| Bathroom / Washroom | Adjoining to primary bedroom |
|---|---|
| Roofing | Asphalt shingles |
| Garage | Attached, Fitted, Heated, Single width |
| Equipment available | Central vacuum cleaner system installation |
| Proximity | Cross-country skiing, Daycare centre, Elementary school, Golf, High school, Public transport |
| Heating system | Electric baseboard units |
| Heating energy | Electricity |
| Basement | Finished basement, Separate entrance |
| Parking | Garage, Outdoor |
| Landscaping | Landscape |
| Water supply | Municipality |
| Distinctive features | No neighbours in the back |
| Driveway | Not Paved, Other |
| Foundation | Poured concrete |
| Windows | PVC |
| Zoning | Residential |
| Sewage system | Septic tank |
| Topography | Sloped |
| Siding | Stone, Wood |
| Rental appliances | Water heater |
| Hearth stove | Wood burning stove, Wood fireplace |


