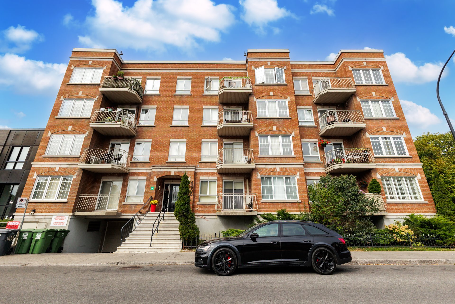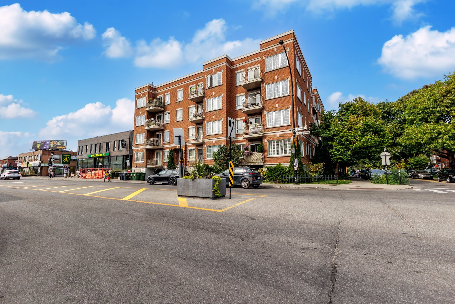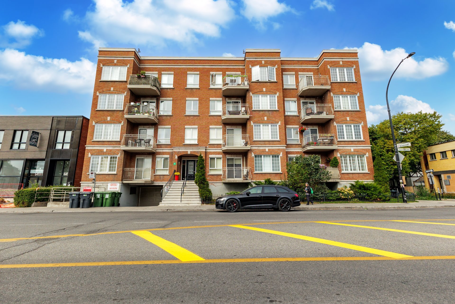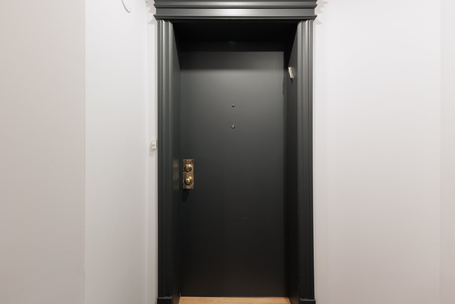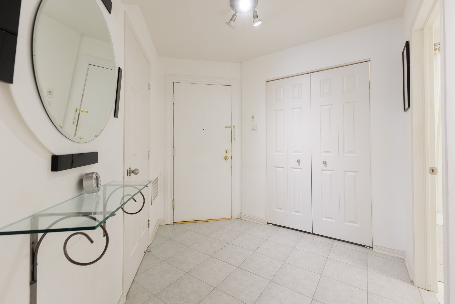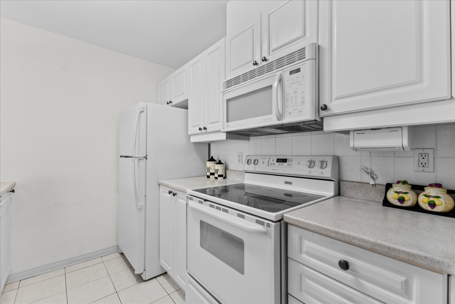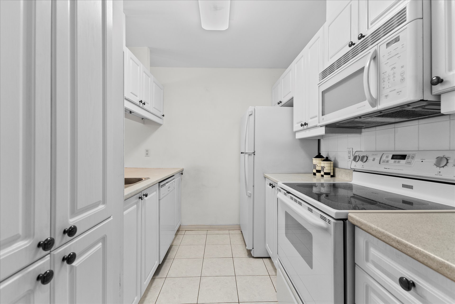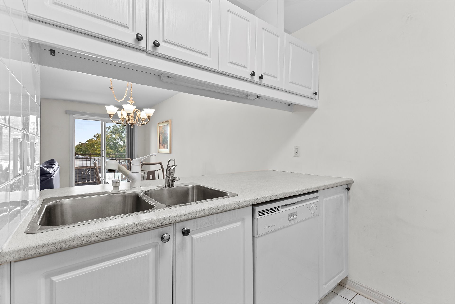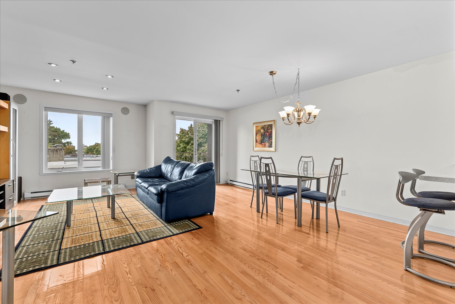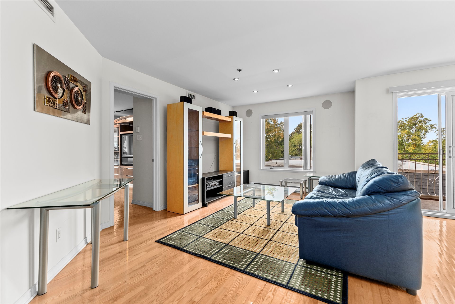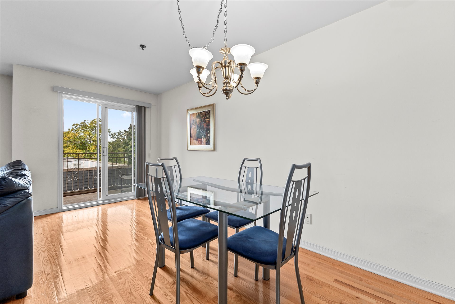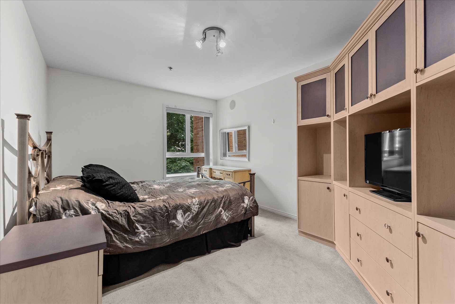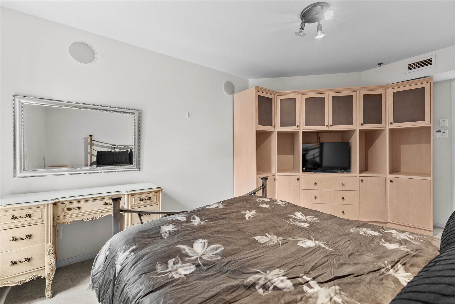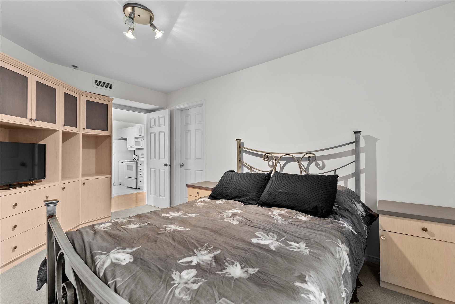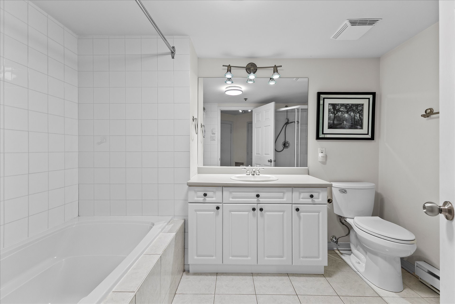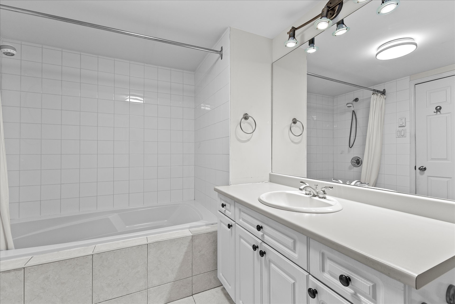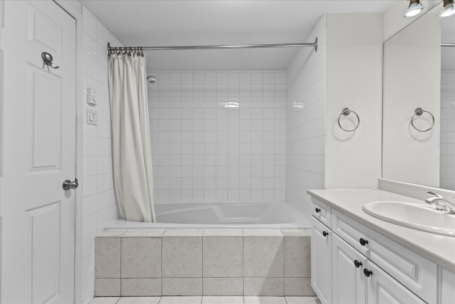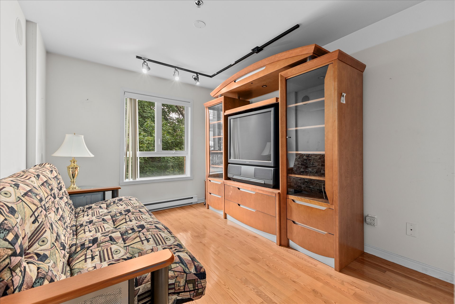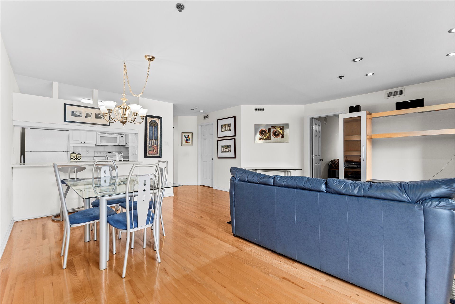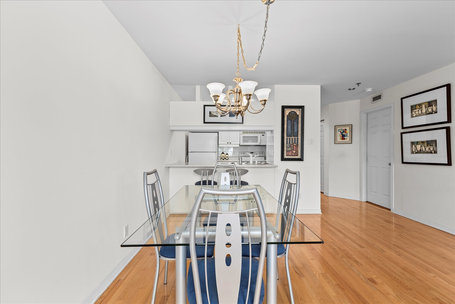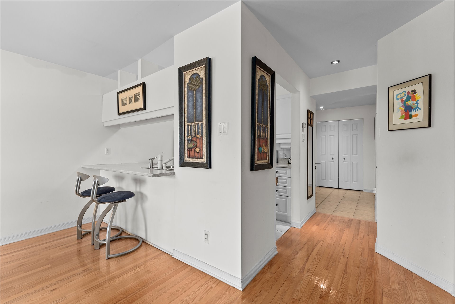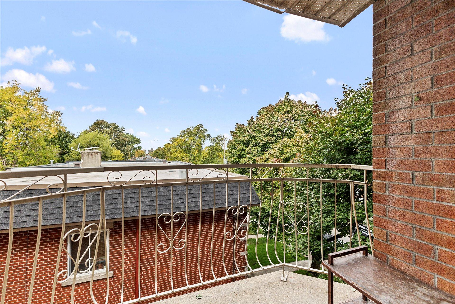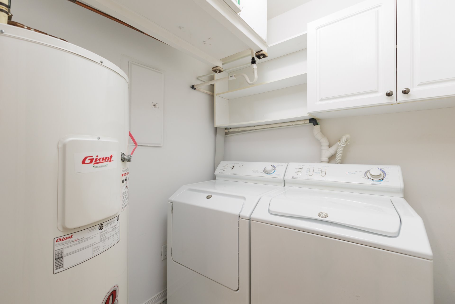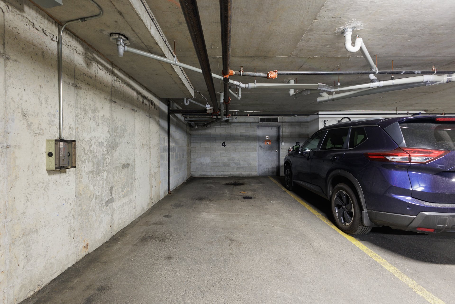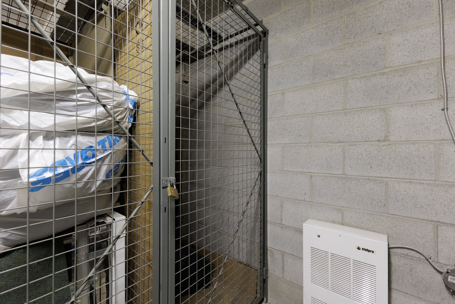6455 Av. Somerled, apt. 304
Montréal (Côte-des-Neiges/Notre-Dame-de-Grâce), Notre-Dame-de-Grâce, H4V1S6Apartment | MLS: 15586356
- 2 Bedrooms
- 1 Bathrooms
- Calculators
- 91 walkscore
Description
Welcome to 6455 Av. Somerled #304, a bright corner condo offering two spacious bedrooms, an open-concept living space, and abundant natural light. With central A/C, a private balcony, indoor storage, and garage parking, it combines comfort and convenience. Ideally located in NDG near schools, daycares, shops, Concordia's Loyola Campus, and express bus lines, with quick access to highways 20 and 15, this condo is perfect for families and professionals alike.
Welcome to 6455 Av. Somerled #304
KEY FEATURES:
- Bright & Airy Living: Corner unit with generous
fenestration, open-concept living and dining areas, and
plenty of natural light.
- Functional Layout: Two spacious bedrooms, a full bathroom
with separate shower and bathtub, plus a dedicated laundry
room.
- Comfort Features: Central A/C, private balcony, and
indoor storage locker.
- Convenience & Security: Indoor garage parking, elevator,
intercom, fire sprinklers, and smoke detector system.
Prime NDG Location:
- Steps from bus lines (including the 420 express to
downtown).
- Close to grocery stores, restaurants, daycare, schools,
gas station, arenas, and Concordia Loyola Campus.
- Easy access to major highways (20 & 15) and just 15
minutes to the Mercier Bridge.
Lifestyle Benefits: Near parks, bike paths, recreation
centers, and libraries--perfect for families and
professionals alike.
Inclusions : All appliances; Fridge, Stove, Dishwasher, Washer and Dryer. Some furniture
Exclusions : N/A
| Liveable | 945 PC |
|---|---|
| Total Rooms | 4 |
| Bedrooms | 2 |
| Bathrooms | 1 |
| Powder Rooms | 0 |
| Year of construction | 2000 |
| Type | Apartment |
|---|---|
| Style | Detached |
| Co-ownership fees | $ 5316 / year |
|---|---|
| Municipal Taxes (2025) | $ 2457 / year |
| School taxes (2025) | $ 301 / year |
| lot assessment | $ 64900 |
| building assessment | $ 375200 |
| total assessment | $ 440100 |
Room Details
| Room | Dimensions | Level | Flooring |
|---|---|---|---|
| Hallway | 9.3 x 9.1 P | Ceramic tiles | |
| Living room | 17.3 x 10.6 P | Wood | |
| Dining room | 17.3 x 8.3 P | Wood | |
| Kitchen | 9.5 x 7.8 P | Ceramic tiles | |
| Primary bedroom | 15.9 x 10.4 P | Carpet | |
| Walk-in closet | 6.1 x 5.8 P | Carpet | |
| Bedroom | 14.5 x 9.8 P | Wood | |
| Bathroom | 10.2 x 7.3 P | Ceramic tiles | |
| Laundry room | 6.5 x 6.1 P | Ceramic tiles |
Charateristics
| Heating system | Electric baseboard units |
|---|---|
| Heating energy | Electricity |
| Garage | Fitted, Heated, Single width |
| Parking | Garage |
| Sewage system | Municipal sewer |
| Water supply | Municipality |
| Restrictions/Permissions | Pets allowed |

