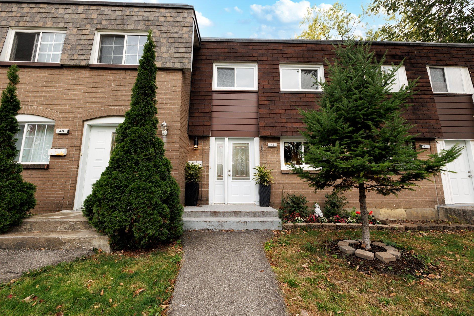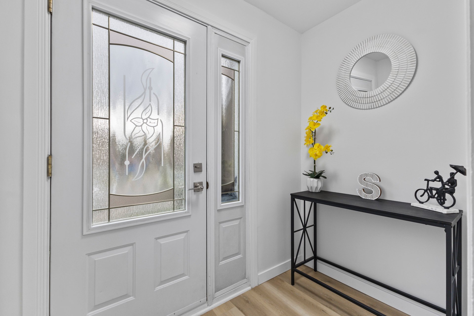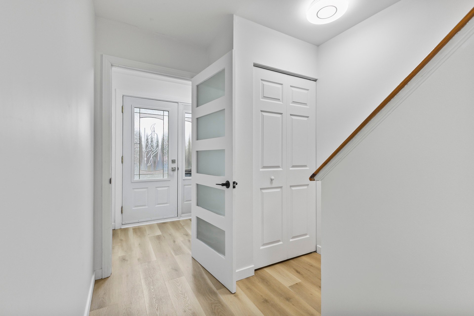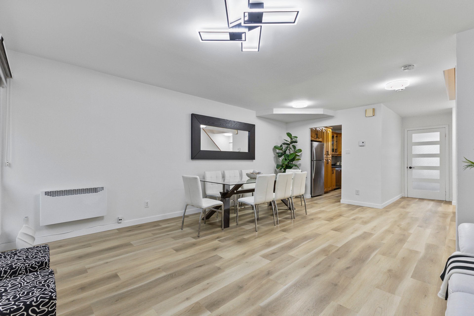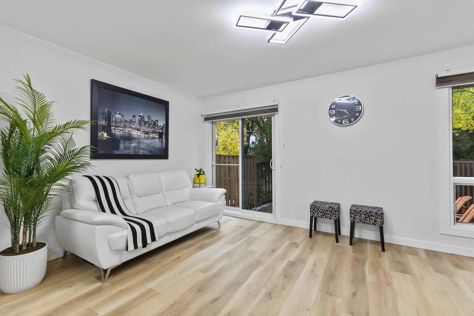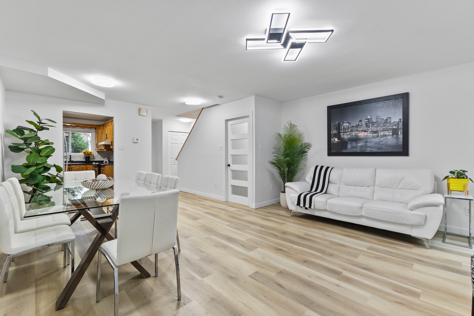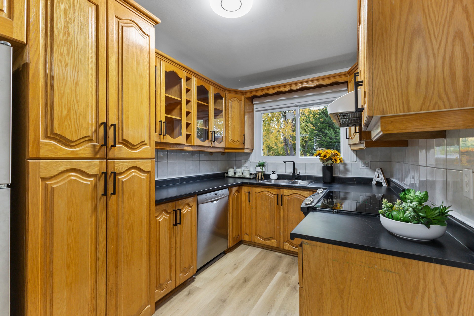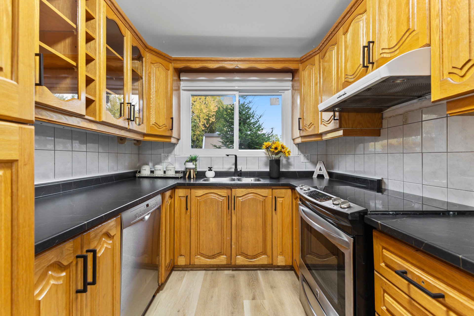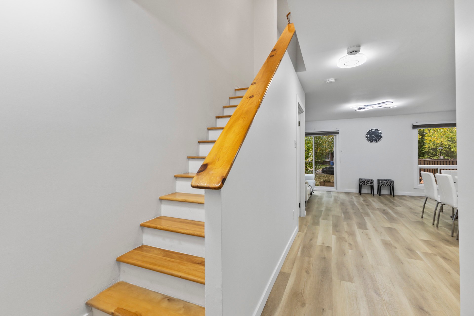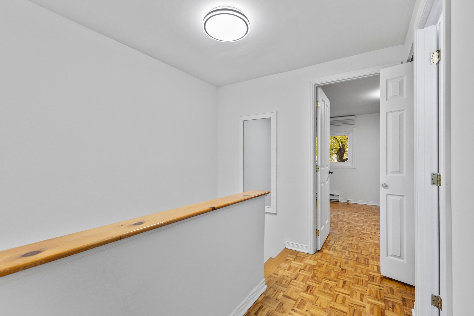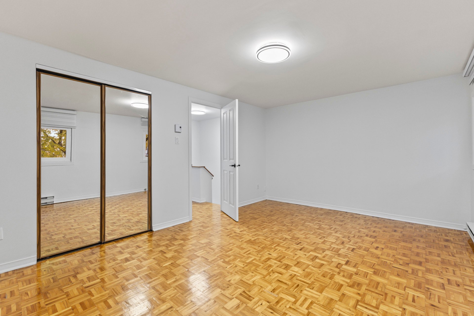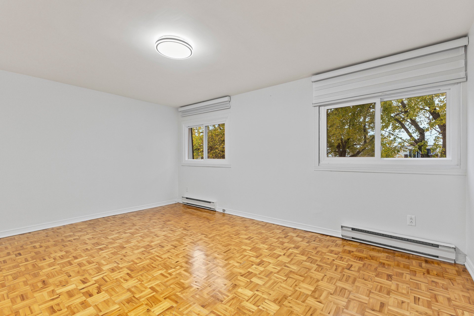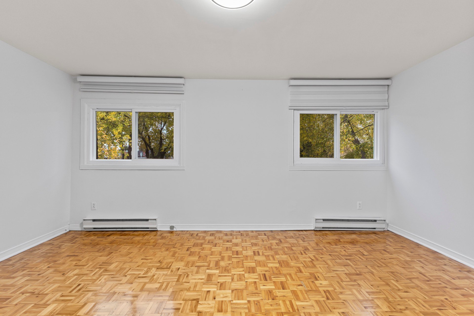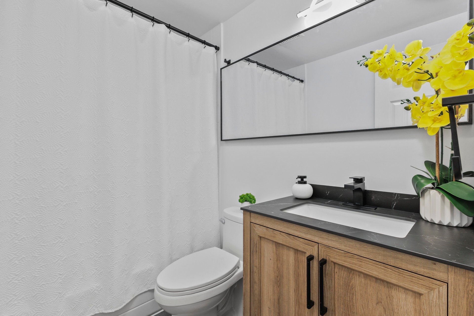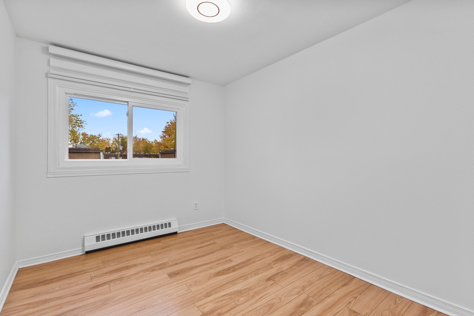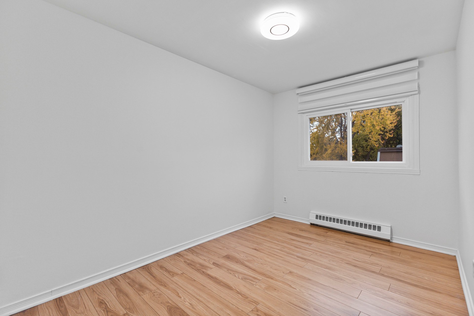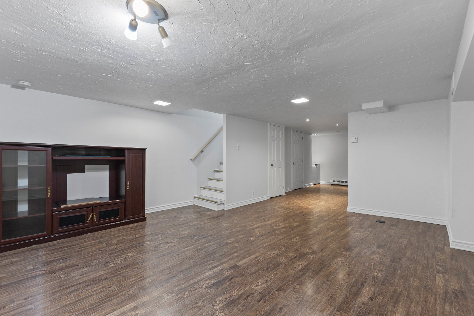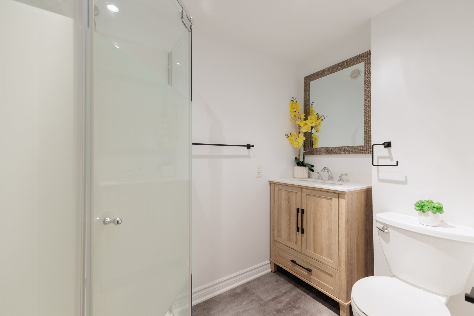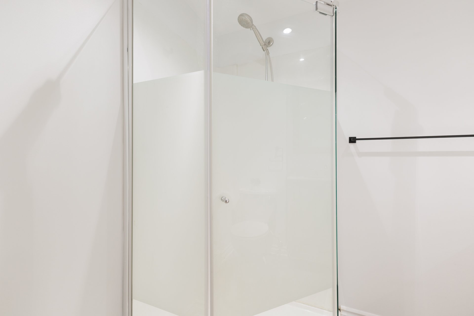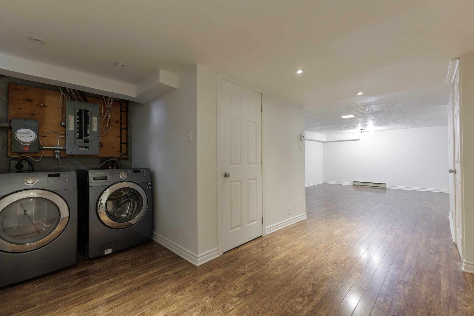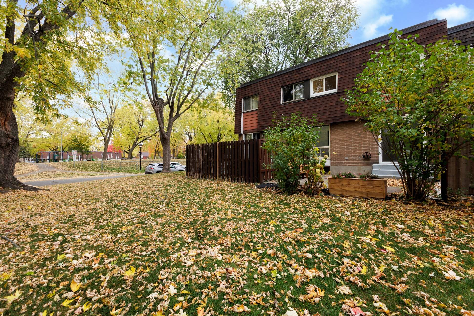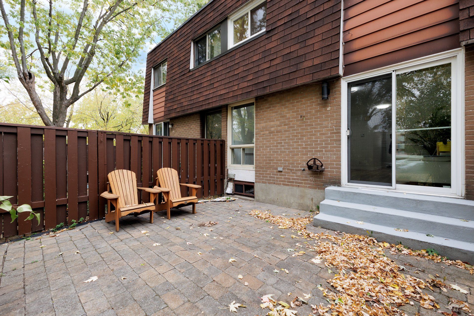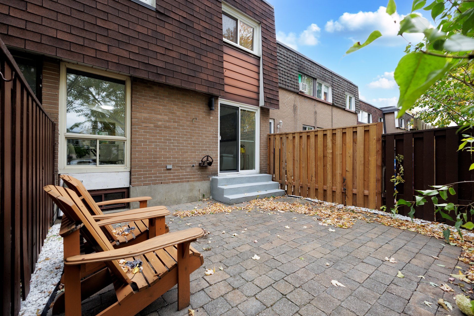Open House
Saturday, 25 October, 2025
14:00 - 16:00
Open House
Sunday, 26 October, 2025
14:00 - 16:00
- 3 Bedrooms
- 2 Bathrooms
- Calculators
- 62 walkscore
Description
Absolutely immaculate. Stylish 47 Andras offers three bedrooms, two bathrooms in a quiet family friendly area of DDO. This townhouse style condo is a blend comfort and practicality. Highly functional kitchen with large dining room, perfect for entertaining. In summer months, sliding door from living room, leads to private patio area. No rear neighbors BTW. Master bedroom is generous in size. Basement is finished with full bathroom, offering family room and/or office. Walk to train, and park across the street, as well as community pool. A first time buyer turn key opportunity. Open house Saturday and Sunday, October 25, 26, 14:00 to 16:00.
47 Andras offers many updates...
2025....renovation of upstairs bathroom (excluding tub)
renovation of basement bathroom (excluding shower)
replacement of main floor covering (with guarantee)
replace foyer and basement entrance doors
2022....replace kitchen counters, faucet, sink
2020....new refridgerator and dishwasher
2018-19..new windows (excluding basement and living room)
2013.....basement finished, including new bathroom (with
shower), storage closet added.
Backflow valve added and all shut-off valves accessible
2023....Certified Electrical Inspection. Copper and
aluminum wiring up to code). Report available.
2024...roof cover with elastomeric membrane. Phase
continues. A special contribution applies from April, 2026
($92.62 month for twelve months). Plan cover 5-7 year
period until all 49 units replaced. A special contribution
to be expected, amount to be determined each year.
Included appliances are without legal warranty of
functional quality.
Inclusions : Fridge, Dishwasher, Stove Hood, Washer, Drayer, Fixtures, Blinds
Exclusions : Stove, personal belongings.
| Liveable | 1244 PC |
|---|---|
| Total Rooms | 11 |
| Bedrooms | 3 |
| Bathrooms | 2 |
| Powder Rooms | 0 |
| Year of construction | 1971 |
| Type | Two or more storey |
|---|---|
| Style | Attached |
| Dimensions | 32.7x15.8 P |
| Co-ownership fees | $ 3168 / year |
|---|---|
| Municipal Taxes (2025) | $ 2752 / year |
| School taxes (2025) | $ 284 / year |
| lot assessment | $ 175400 |
| building assessment | $ 227400 |
| total assessment | $ 402800 |
Room Details
| Room | Dimensions | Level | Flooring |
|---|---|---|---|
| Living room | 9.9 x 19.7 P | Ground Floor | Floating floor |
| Dining room | 5.8 x 14.8 P | Ground Floor | Floating floor |
| Kitchen | 7.10 x 12.2 P | Ground Floor | Floating floor |
| Hallway | 7.3 x 4.3 P | Ground Floor | Floating floor |
| Primary bedroom | 15.5 x 11.2 P | 2nd Floor | Parquetry |
| Bedroom | 7.5 x 13 P | 2nd Floor | Floating floor |
| Bedroom | 7.8 x 9.7 P | 2nd Floor | Floating floor |
| Bathroom | 7.5 x 11.4 P | 2nd Floor | Tiles |
| Family room | 15.4 x 25.5 P | Basement | Floating floor |
| Bathroom | 4.8 x 7.4 P | Basement | Floating floor |
| Laundry room | 12.5 x 5.6 P | Basement | Floating floor |
Charateristics
| Driveway | Asphalt |
|---|---|
| Proximity | Bicycle path, Cegep, Daycare centre, Elementary school, Golf, High school, Highway, Hospital, Park - green area, Public transport, Réseau Express Métropolitain (REM) |
| Cadastre - Parking (included in the price) | Driveway |
| Roofing | Elastomer membrane |
| Heating system | Electric baseboard units |
| Heating energy | Electricity |
| Basement | Finished basement |
| Sewage system | Municipal sewer |
| Water supply | Municipality |
| Distinctive features | No neighbours in the back |
| Parking | Outdoor |
| Available services | Outdoor pool |
| Landscaping | Patio |
| Restrictions/Permissions | Pets allowed |
| Zoning | Residential |
| Rental appliances | Water heater |
| Cupboard | Wood |

