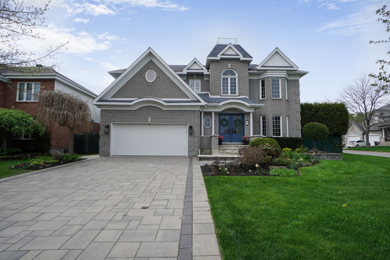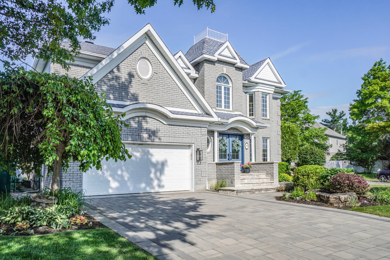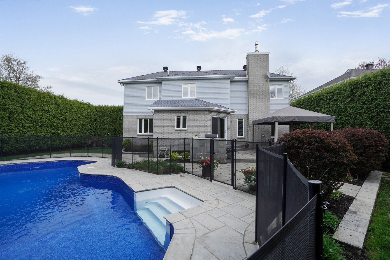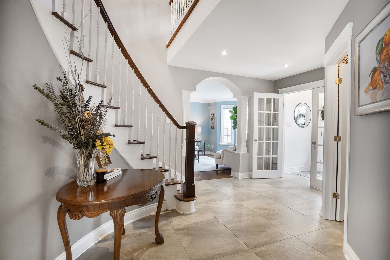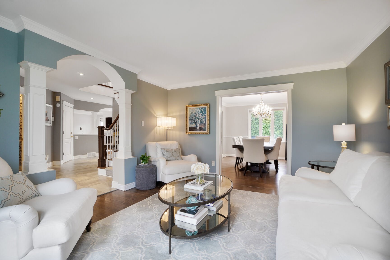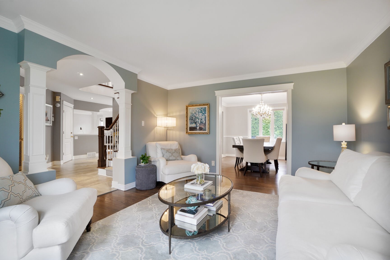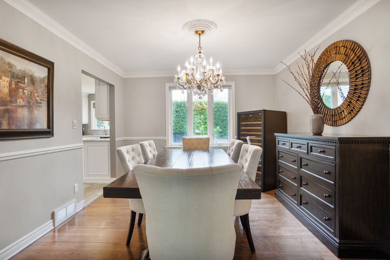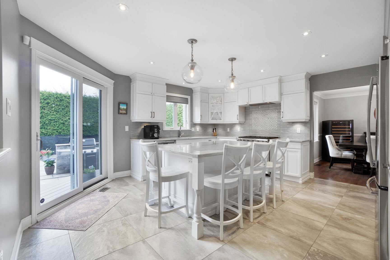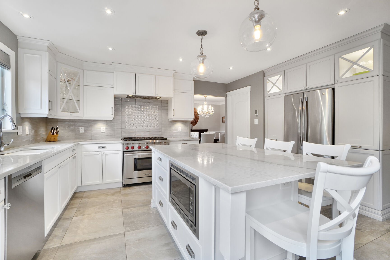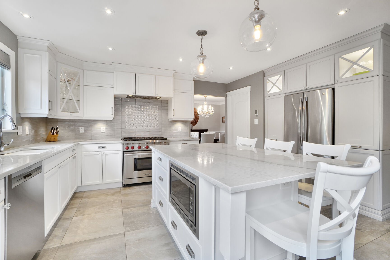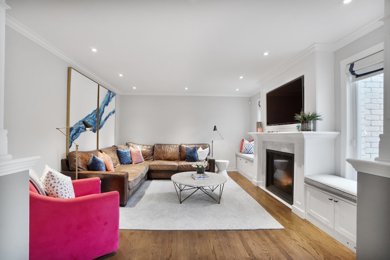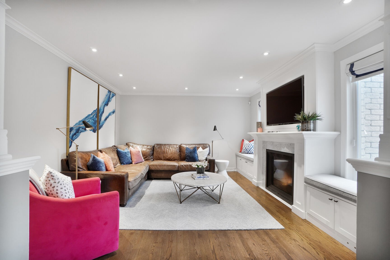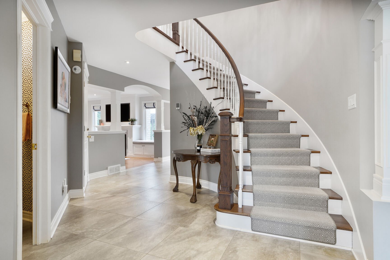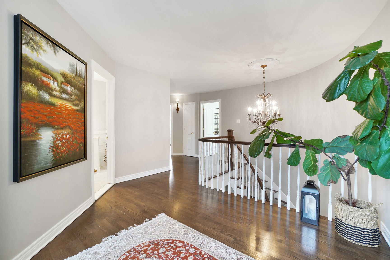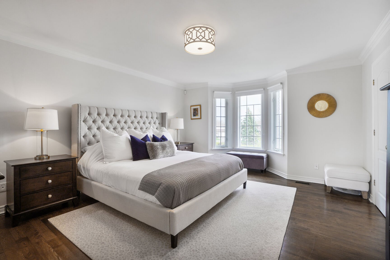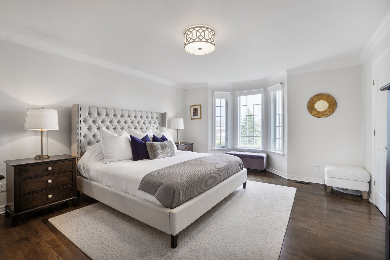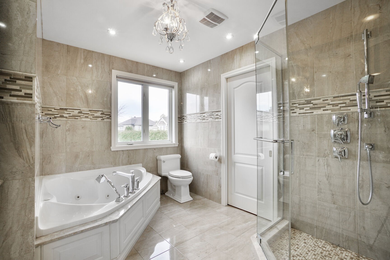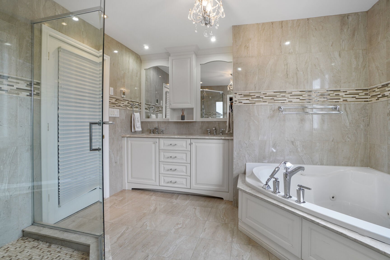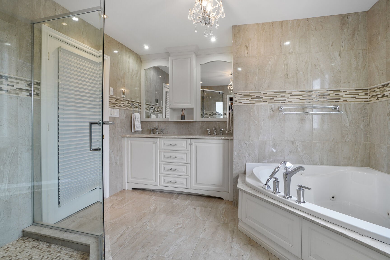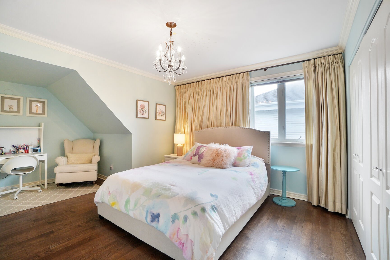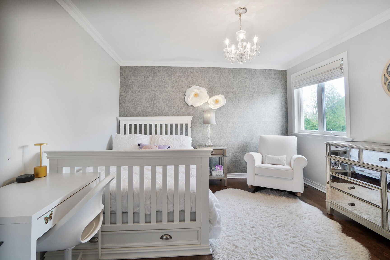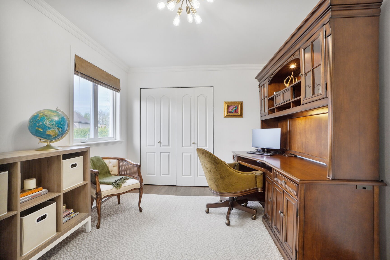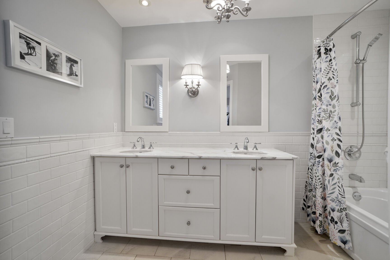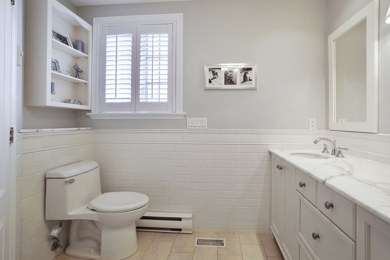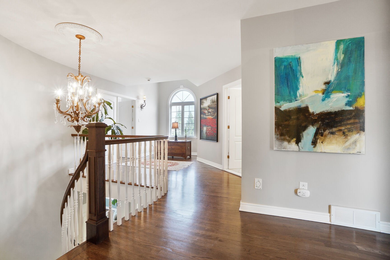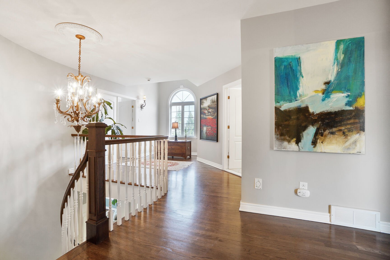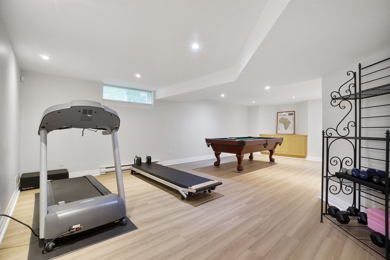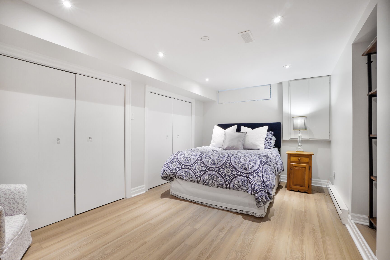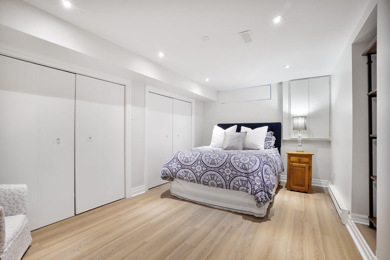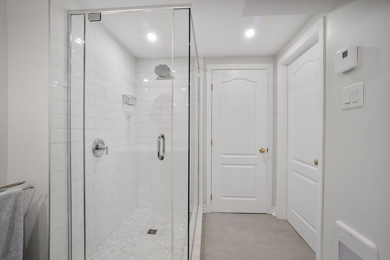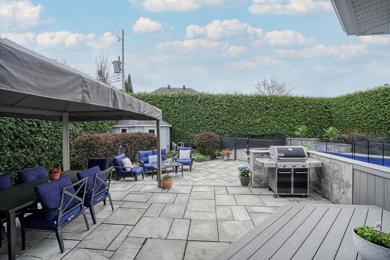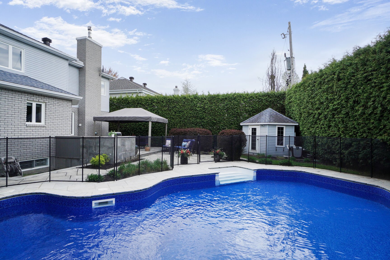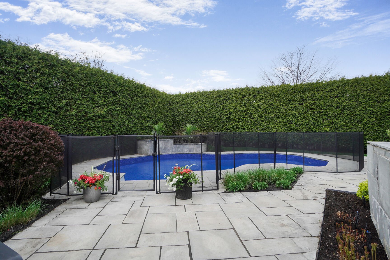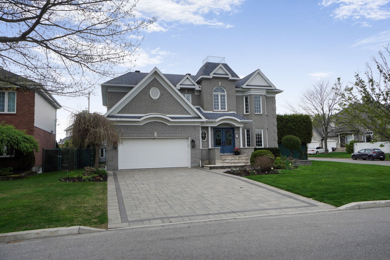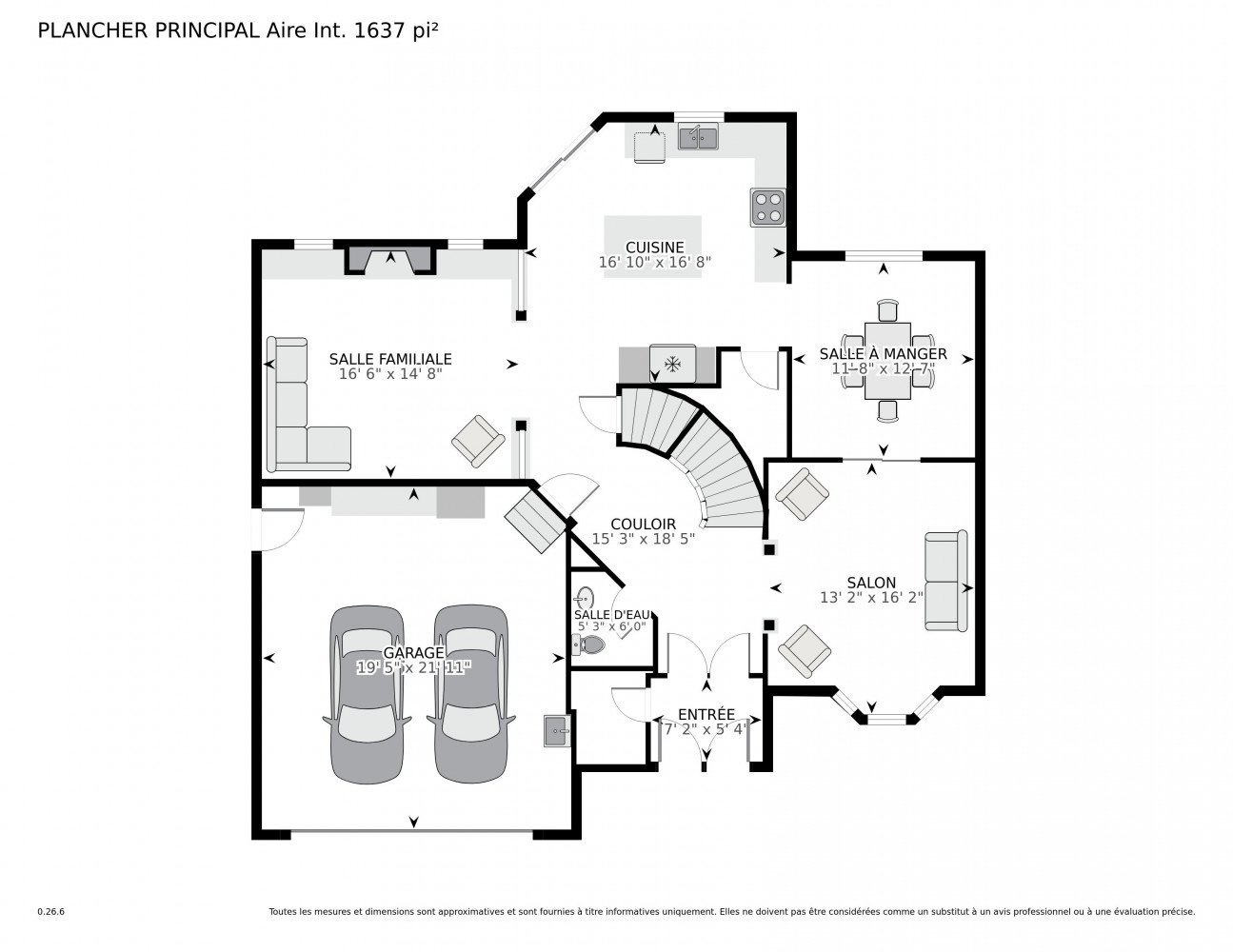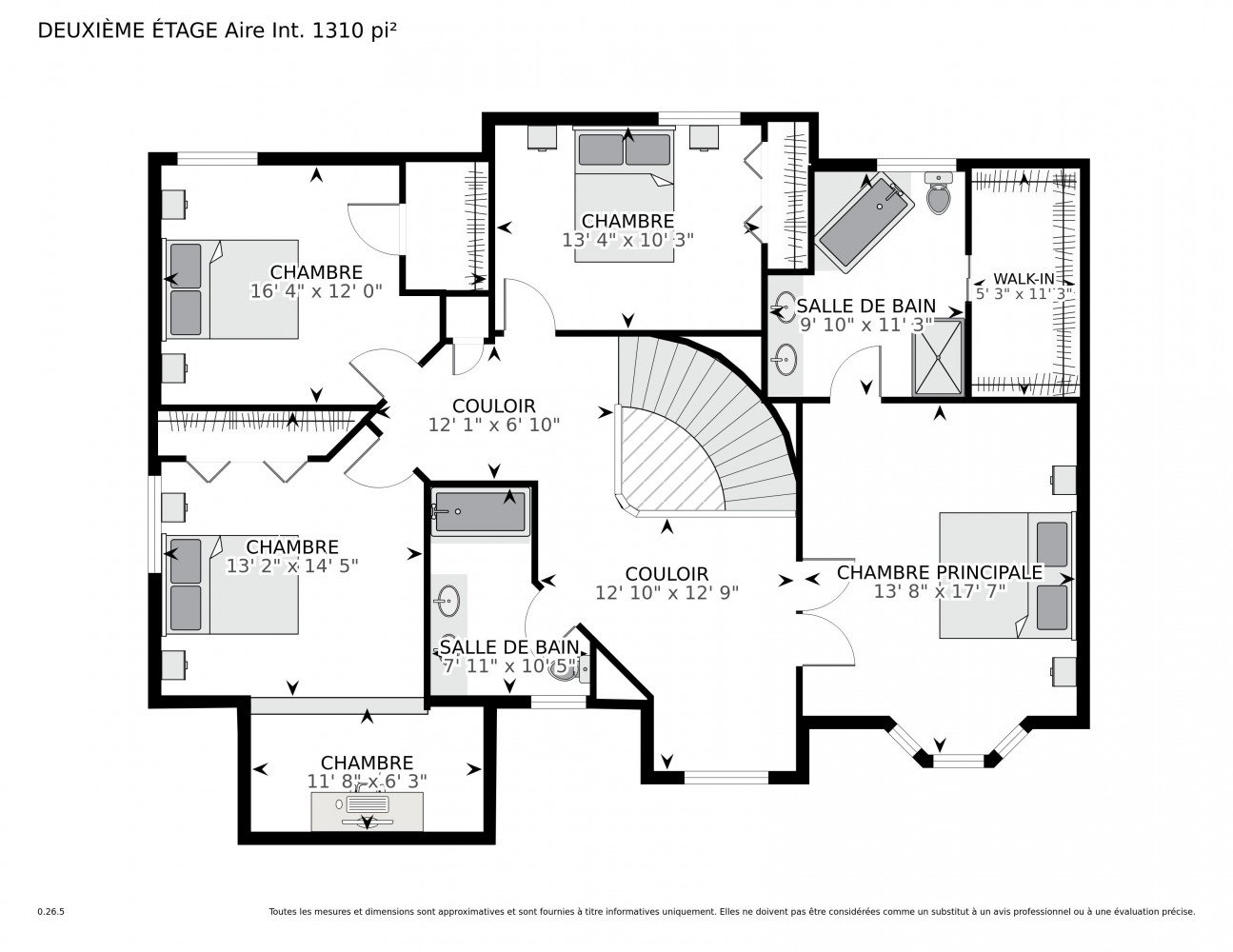Open House
Sunday, 18 May, 2025
14:00 - 16:00
- 5 Bedrooms
- 3 Bathrooms
- Video tour
- Calculators
- walkscore
Description
Absolutely immaculate and stunning 4+1 bed, 3.5 bath 2-storey home on a quiet, family-friendly street. Private backyard oasis with 10-ft hedges and in-ground pool. Main level features a beautifully renovated kitchen with gas stove, large island, walk-in pantry, heated floors, and is open to the family room with gas fireplace and built-in benches. Upstairs boasts 4 spacious bedrooms and 2 full baths. Fully finished basement with 5th bedroom and 3rd full bath. Walk to parks, schools, bike paths, and future REM. A true gem in a sought-after community!
Welcome to this absolutely immaculate and turnkey 4+1
bedroom, 3.5 bathroom two-storey home, located on a quiet,
family-friendly street in a highly sought-after community.
From the moment you step inside, you'll be impressed by the
spacious entry hall with heated ceramic floors that flow
seamlessly into the heart of the home.
The formal living room, dining room, and family room all
feature gleaming hardwood floors, creating a warm and
elegant ambiance. The fully renovated kitchen is a
showstopper, complete with a gas stove, large center
island, walk-in pantry, heated floors, and patio doors that
lead directly to your private backyard oasis. Surrounded by
10-foot hedges, the yard boasts a heated in-ground salt
water pool--perfect for relaxing or entertaining.
Also on this level, you'll find a stylishly renovated
powder room, a convenient laundry area, and access to the
double garage.
Upstairs, you'll find four spacious bedrooms with hardwood
floors throughout. The luxurious primary suite features a
spa-like ensuite with double sinks, a soaker tub, glass
shower, heated floors, and a walk-in closet. A beautifully
renovated family bathroom completes the second level.
The fully finished basement offers incredible additional
living space, including a large playroom or TV room, a gym
area, a fifth bedroom, and a newly renovated full bathroom
with a glass shower.
Close to parks, schools, bike path, and the future REM,
this home offers the perfect blend of style, comfort, and
convenience. Truly a rare gem--move in and enjoy!
-This home has been pre-inspected. The inspection report is
available upon request.
-All offers must be accompanied by an up-to-date letter of
financial pre-qualification or proof of funds.
-The BUYER may choose the notary, but the notary must be
agreeable to the SELLER. The signing must take place within
a reasonable distance of the property.
Inclusions : Fridge, stove, dishwasher, washer, dryer (dryer is still functional but motor needs to be repaired), microwave, hood vent, alarm system, electric garage door opener and 2 remotes, all light fixtures (except 1 excluded) , all window coverings, central vac. and accessories, all pool accessories, irrigation system, shed, desk in office, gazebo, all patio furniture, kitchen stools, two televisions.
Exclusions : Crystal Light fixture in smaller girl's bedroom
| Liveable | N/A |
|---|---|
| Total Rooms | 14 |
| Bedrooms | 5 |
| Bathrooms | 3 |
| Powder Rooms | 1 |
| Year of construction | 1997 |
| Type | Two or more storey |
|---|---|
| Style | Detached |
| Lot Size | 8694 PC |
| Energy cost | $ 4106 / year |
|---|---|
| Municipal Taxes (2025) | $ 7843 / year |
| School taxes (2025) | $ 1045 / year |
| lot assessment | $ 508900 |
| building assessment | $ 782700 |
| total assessment | $ 1291600 |
Room Details
| Room | Dimensions | Level | Flooring |
|---|---|---|---|
| Living room | 13.2 x 16.2 P | Ground Floor | Wood |
| Dining room | 11.8 x 12.7 P | Ground Floor | Wood |
| Kitchen | 16.10 x 16.8 P | Ground Floor | Ceramic tiles |
| Family room | 16.6 x 14.8 P | Ground Floor | Wood |
| Washroom | 5.3 x 6.0 P | Ground Floor | Ceramic tiles |
| Primary bedroom | 13.8 x 17.7 P | 2nd Floor | Wood |
| Other | 9.10 x 11.3 P | 2nd Floor | Ceramic tiles |
| Bedroom | 13.2 x 14.5 P | 2nd Floor | Wood |
| Bedroom | 16.4 x 12.0 P | 2nd Floor | Wood |
| Bedroom | 13.4 x 10.3 P | 2nd Floor | Wood |
| Bathroom | 7.11 x 10.5 P | 2nd Floor | Ceramic tiles |
| Playroom | 14.2 x 26.4 P | Basement | Flexible floor coverings |
| Playroom | 15.9 x 16.6 P | Basement | Flexible floor coverings |
| Bedroom | 16.2 x 13.6 P | Basement | Flexible floor coverings |
| Bathroom | 9.11 x 7.6 P | Basement | Ceramic tiles |
Charateristics
| Basement | 6 feet and over, Finished basement |
|---|---|
| Bathroom / Washroom | Adjoining to primary bedroom, Seperate shower |
| Heating system | Air circulation |
| Equipment available | Alarm system, Central air conditioning, Central heat pump, Central vacuum cleaner system installation, Electric garage door |
| Roofing | Asphalt shingles |
| Garage | Attached |
| Proximity | Bicycle path, Cross-country skiing, Daycare centre, Elementary school, Highway, Park - green area, Réseau Express Métropolitain (REM) |
| Driveway | Double width or more, Plain paving stone |
| Heating energy | Electricity |
| Parking | Garage, Outdoor |
| Hearth stove | Gaz fireplace |
| Pool | Heated, Inground, Other |
| Sewage system | Municipal sewer |
| Water supply | Municipality |
| Foundation | Poured concrete |
| Zoning | Residential |

