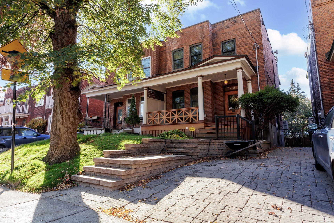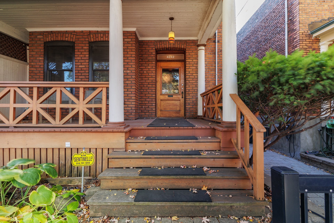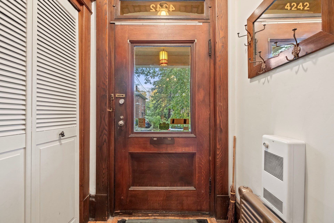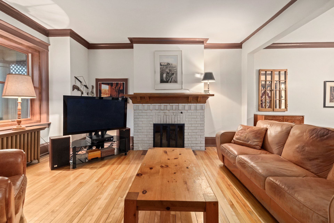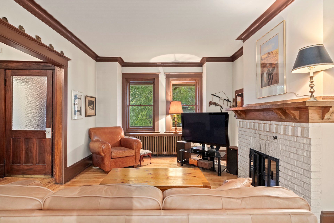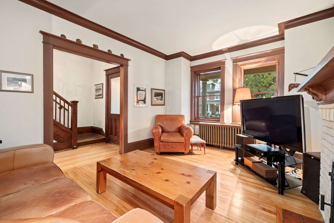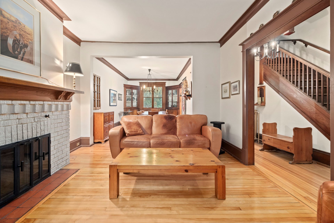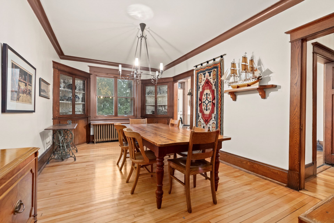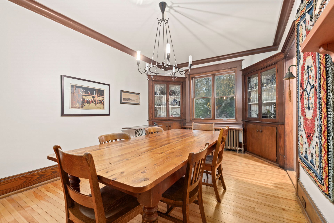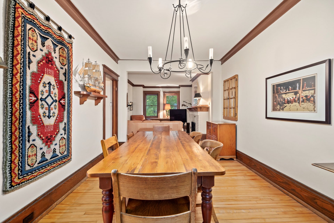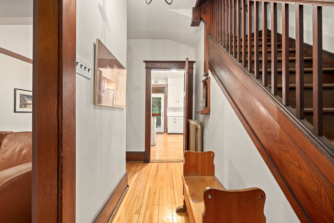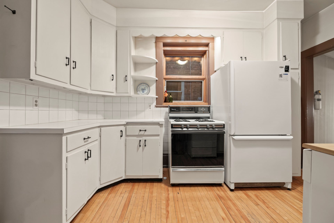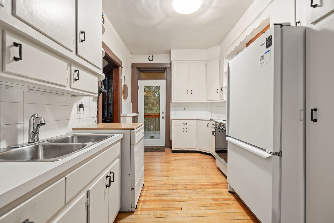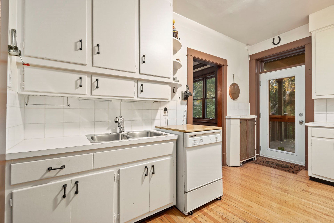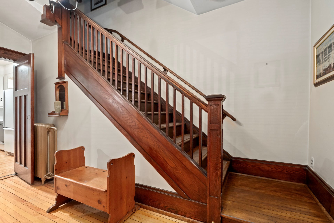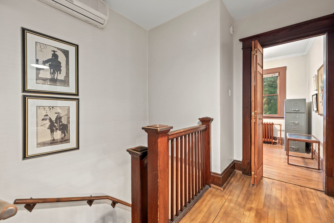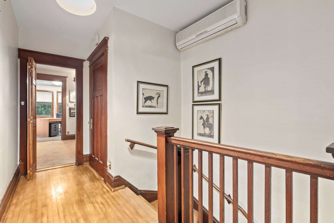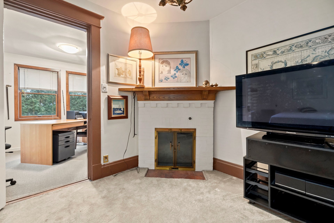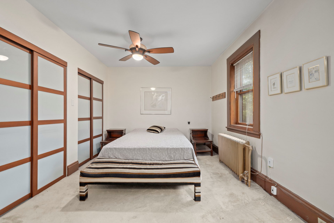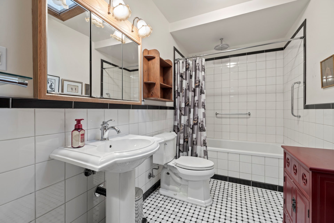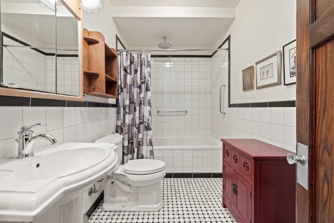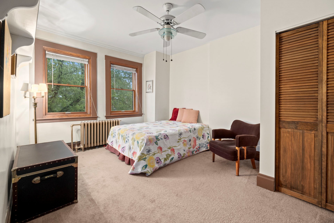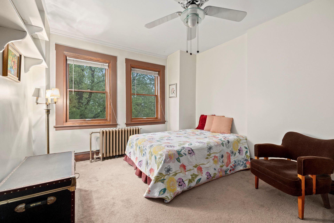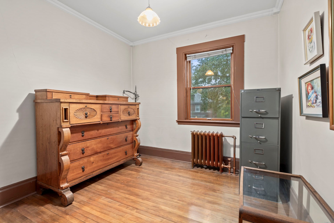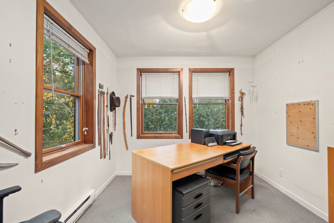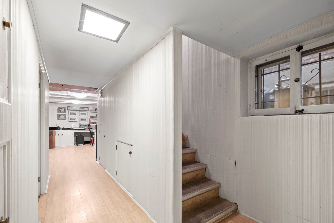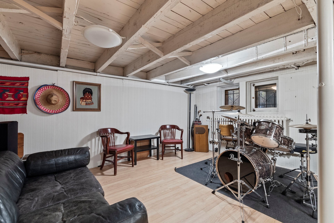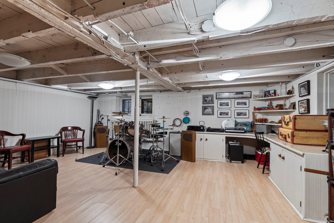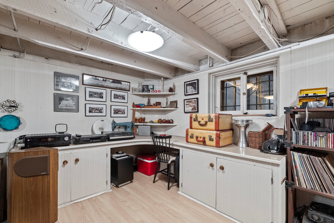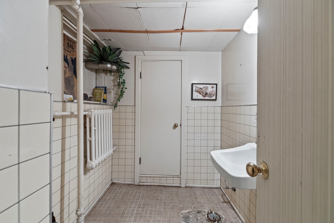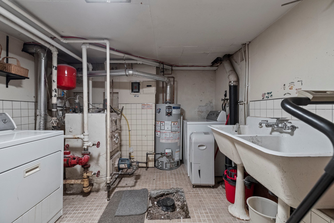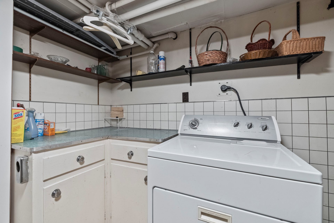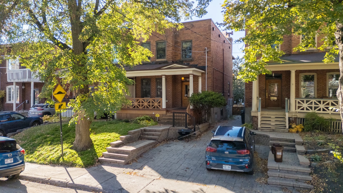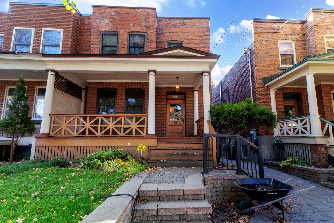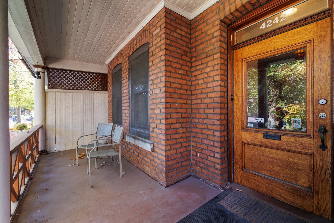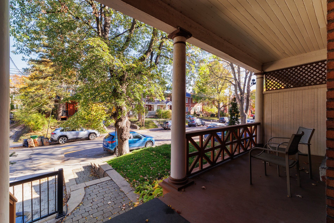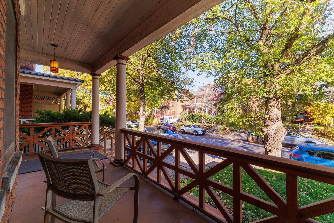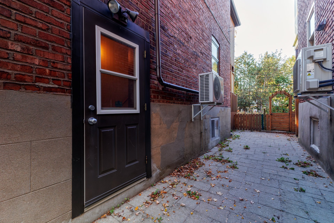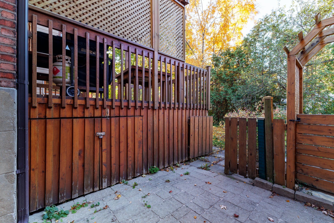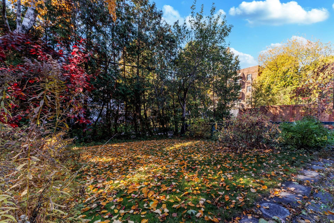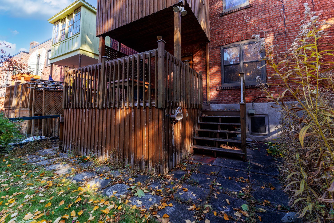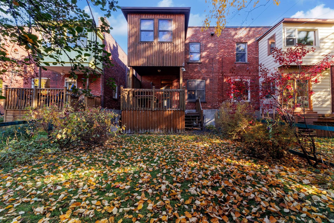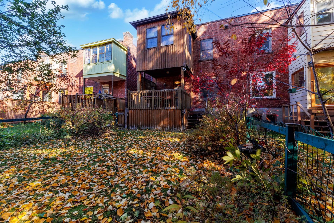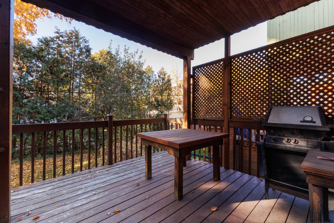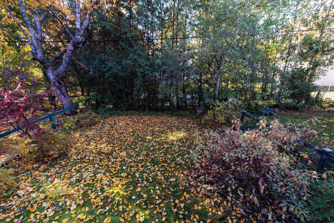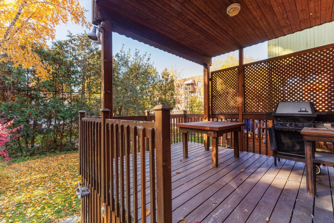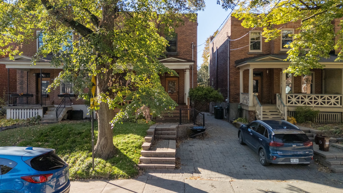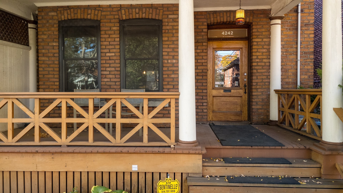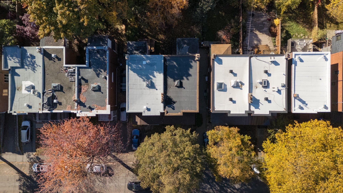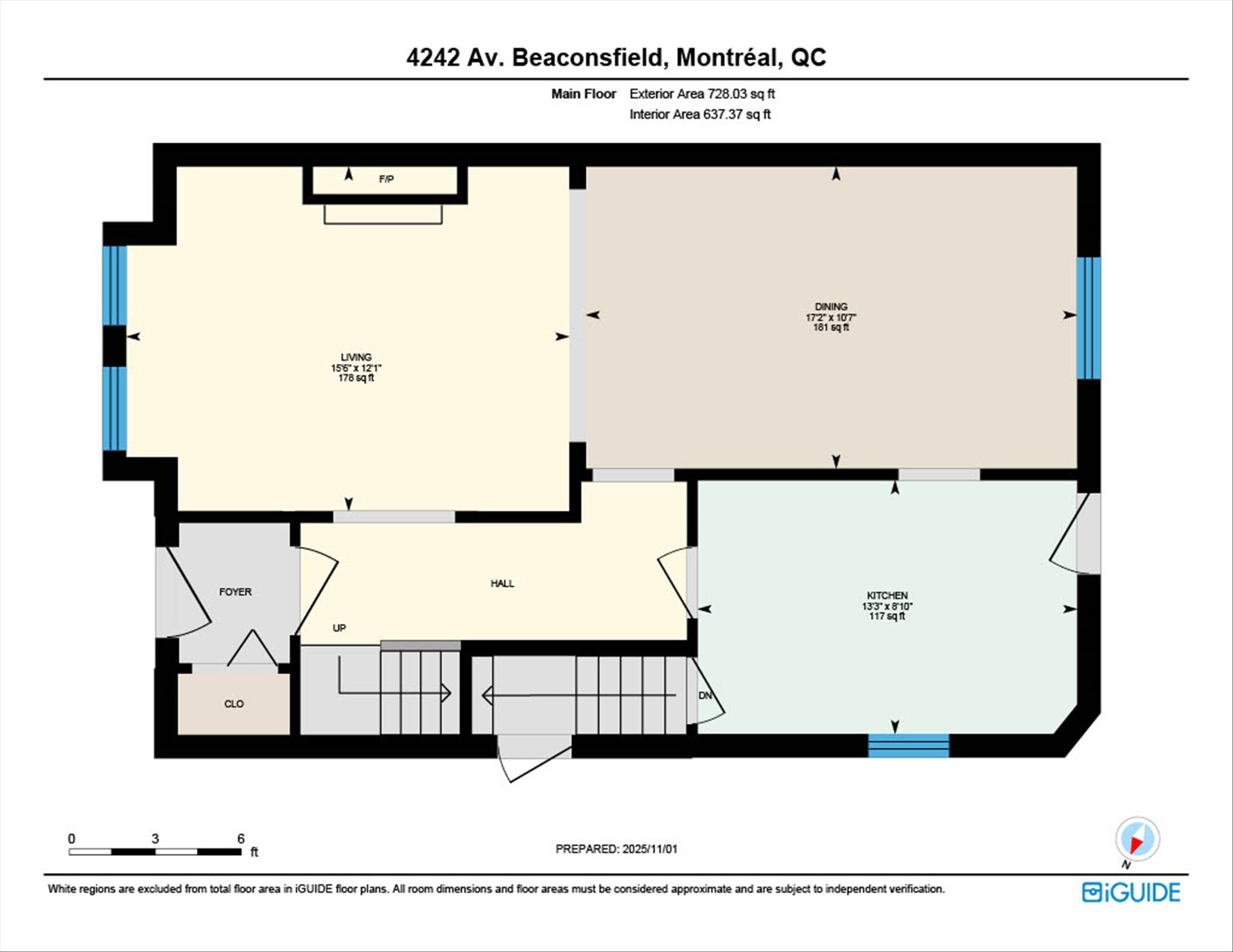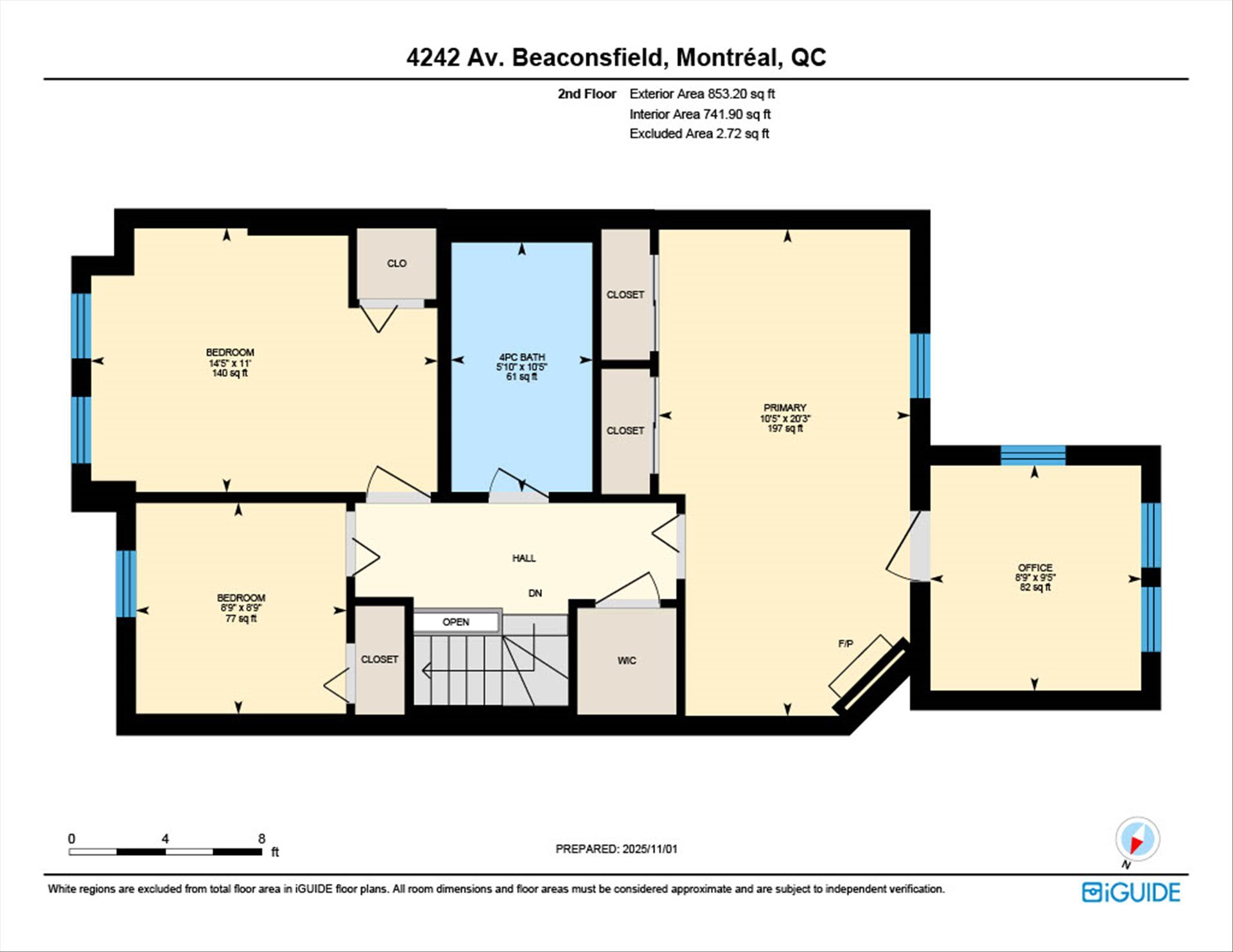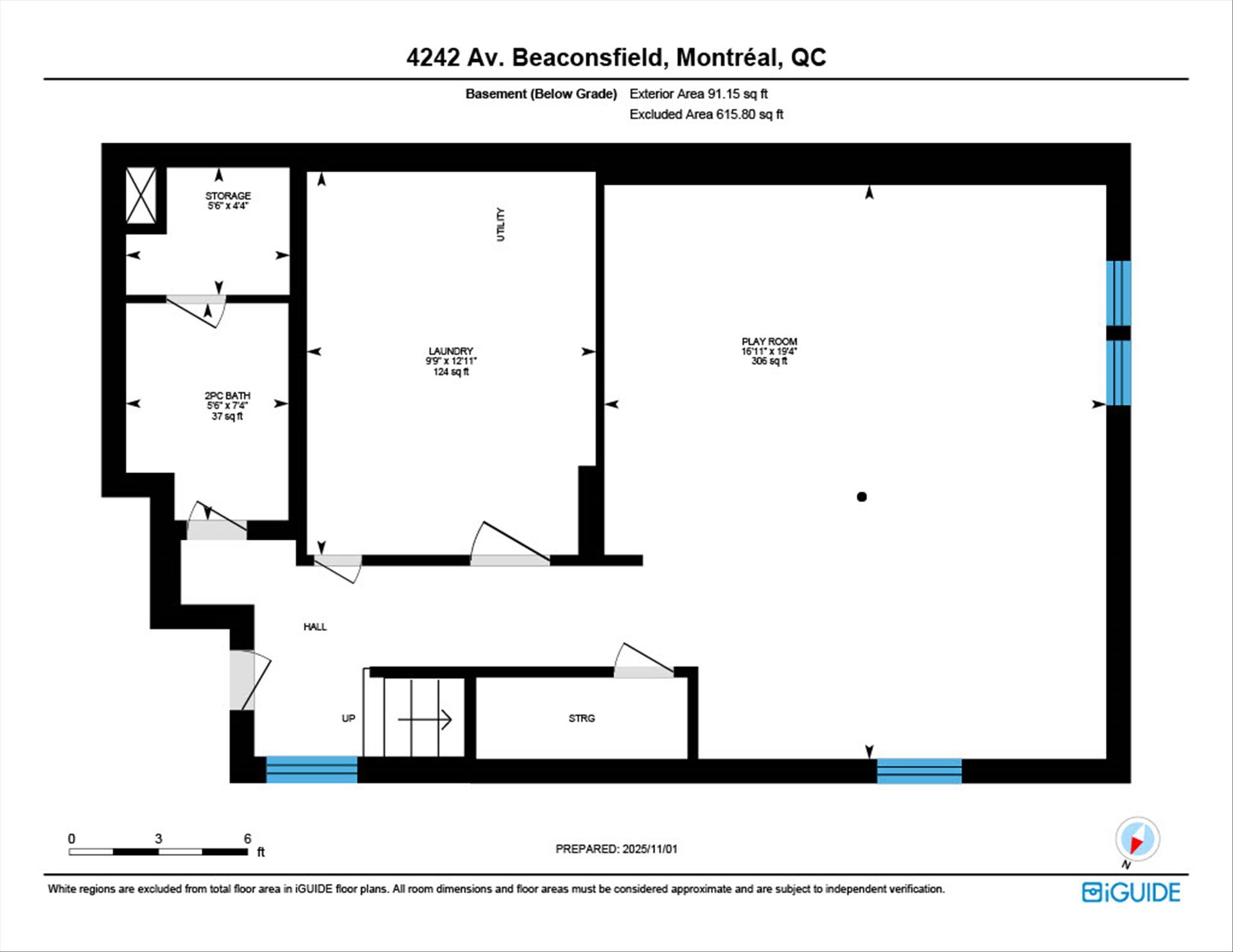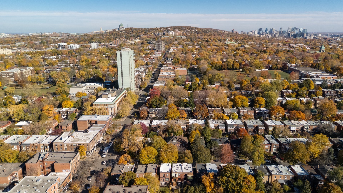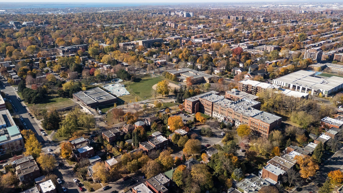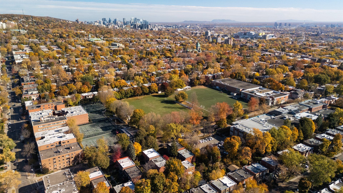4242 Av. Beaconsfield
Montréal (Côte-des-Neiges/Notre-Dame-de-Grâce), Notre-Dame-de-Grâce, H4A2H3Two or more storey | MLS: 21062911
- 3 Bedrooms
- 1 Bathrooms
- Video tour
- Calculators
- walkscore
Description
Classic NDG home, 3 bedrooms plus a separate office, spacious private backyard with deck. Lots of cachet with hardwood floors, wood windows, beautiful woodwork and 2 fireplaces and exterior parking. Great potential to create your dream home. Close to Monkland Village and walking distance to the best bakery in town!
Classic NDG home, 3 bedrooms plus a separate office,
spacious private backyard with deck. Lots of cachet with
hardwood floors, wood windows, beautiful woodwork and 2
fireplaces and exterior parking. Great potential to create
your dream home. Close to Monkland Village and walking
distance to the best bakery in town!
This sale is made without any legal warranty of quality, at
the buyer's own risk. The stove(s), fireplace(s),
combustion appliance(s) and chimney(s) are sold without any
warranty with respect to their compliance with applicable
regulations and insurance company requirements.
Inclusions : Light fixtures, blinds and curtains, refrigerator, stove, dishwasher, washer, dryer, water heater, wall-mounted air conditioner (not functional).
Exclusions : Seller's furniture and personal belongings.
| Liveable | N/A |
|---|---|
| Total Rooms | 10 |
| Bedrooms | 3 |
| Bathrooms | 1 |
| Powder Rooms | 1 |
| Year of construction | 1920 |
| Type | Two or more storey |
|---|---|
| Style | Semi-detached |
| Dimensions | 34x21 P |
| Lot Size | 2316.6 PC |
| Municipal Taxes (2025) | $ 7667 / year |
|---|---|
| School taxes (2025) | $ 992 / year |
| lot assessment | $ 430600 |
| building assessment | $ 832600 |
| total assessment | $ 1263200 |
Room Details
| Room | Dimensions | Level | Flooring |
|---|---|---|---|
| Living room | 12.1 x 15.5 P | Ground Floor | Wood |
| Dining room | 10.6 x 17.2 P | Ground Floor | Wood |
| Kitchen | 8.9 x 13.3 P | Ground Floor | Wood |
| Primary bedroom | 20.2 x 10.4 P | 2nd Floor | Carpet |
| Bedroom | 11.0 x 14.4 P | 2nd Floor | Carpet |
| Bedroom | 8.8 x 8.7 P | 2nd Floor | Wood |
| Home office | 9.4 x 8.8 P | 2nd Floor | Carpet |
| Bathroom | 10.4 x 5.9 P | 2nd Floor | Ceramic tiles |
| Family room | 19.3 x 16.9 P | Basement | Floating floor |
| Laundry room | 12.9 x 9.7 P | Basement | Ceramic tiles |
| Washroom | 7.3 x 5.5 P | Basement | Ceramic tiles |
Charateristics
| Basement | 6 feet and over, Finished basement |
|---|---|
| Roofing | Asphalt shingles, Elastomer membrane |
| Proximity | Bicycle path, Daycare centre, Elementary school, High school, Highway, Hospital, Park - green area, Public transport |
| Siding | Brick |
| Landscaping | Fenced |
| Topography | Flat |
| Hearth stove | Gaz fireplace, Wood fireplace |
| Heating system | Hot water |
| Window type | Hung |
| Sewage system | Municipal sewer |
| Water supply | Municipality |
| Heating energy | Natural gas |
| Parking | Outdoor |
| Driveway | Plain paving stone |
| Foundation | Poured concrete |
| Equipment available | Private yard |
| Zoning | Residential |
| Windows | Wood |

