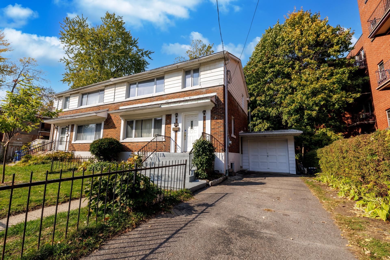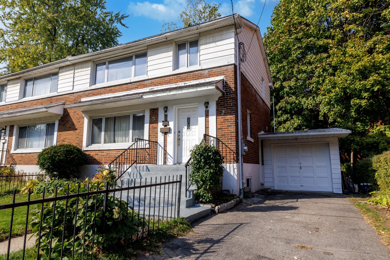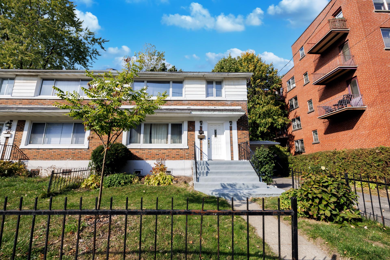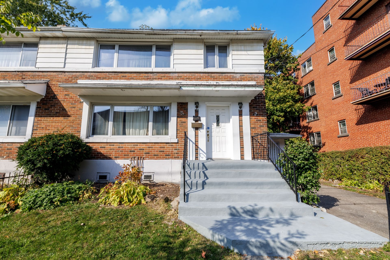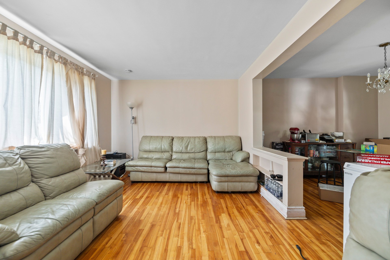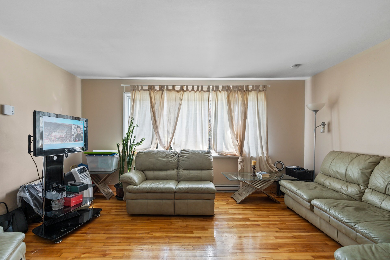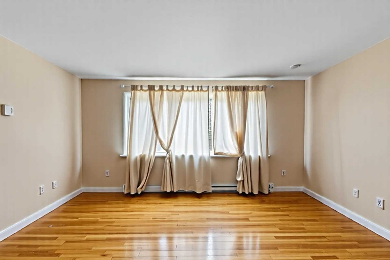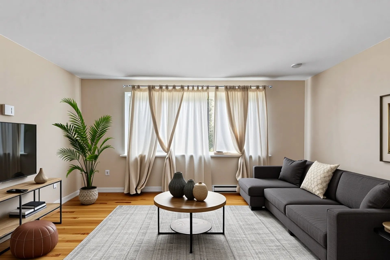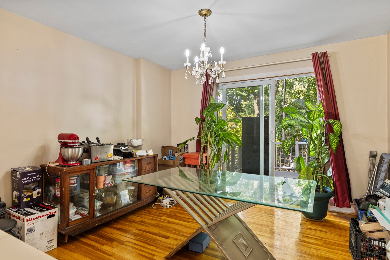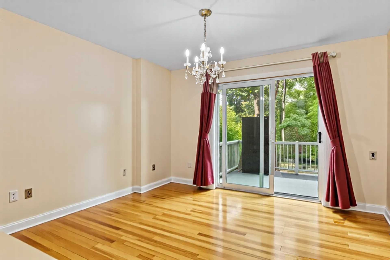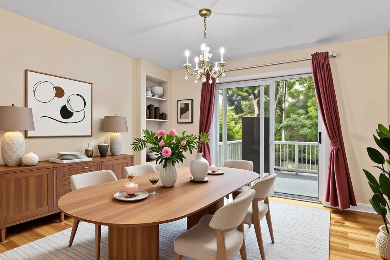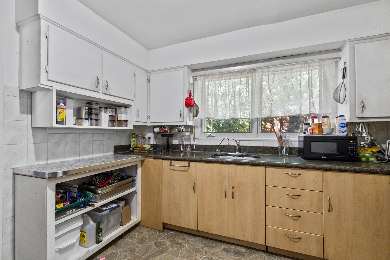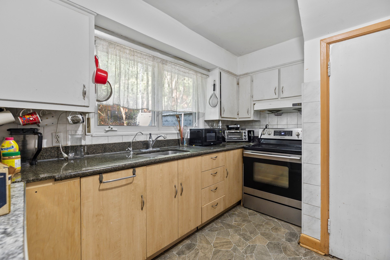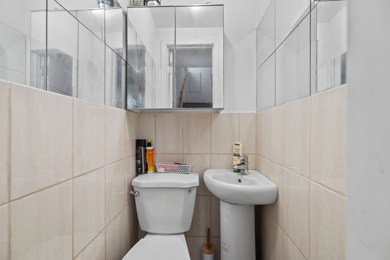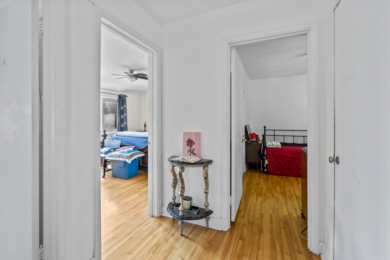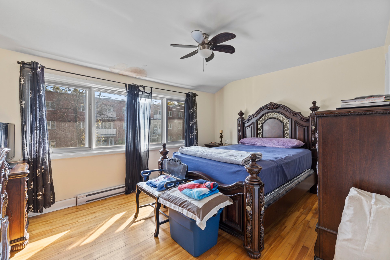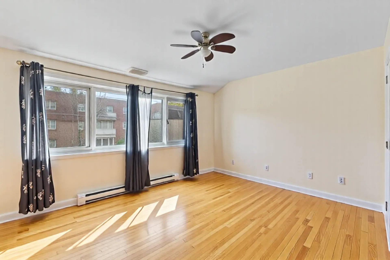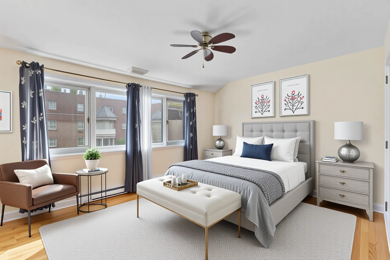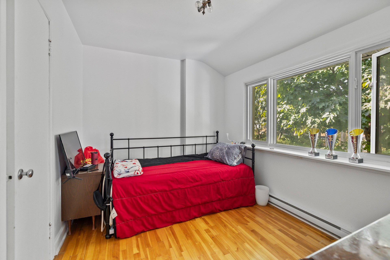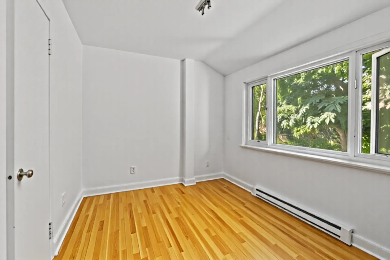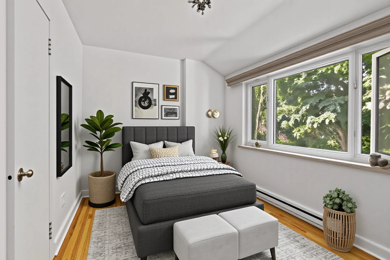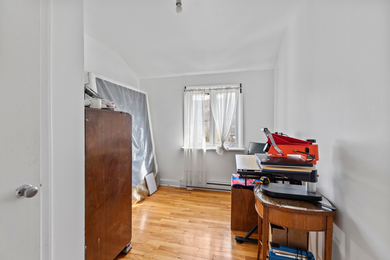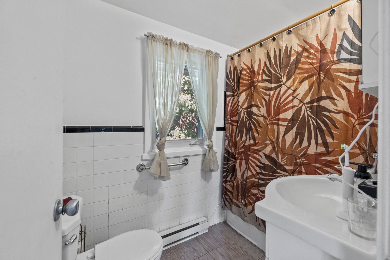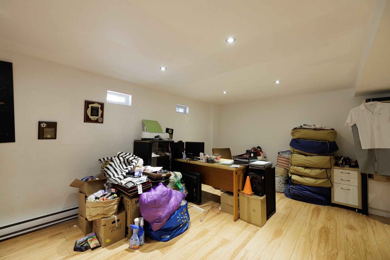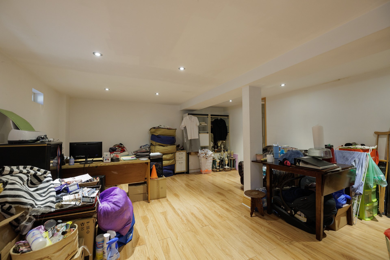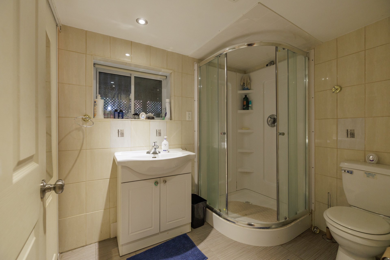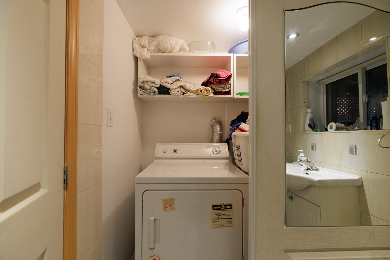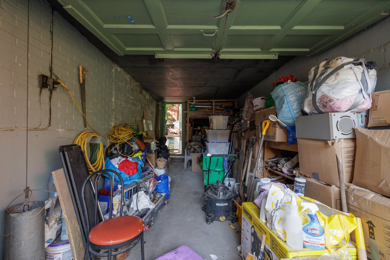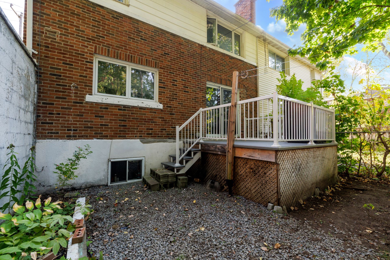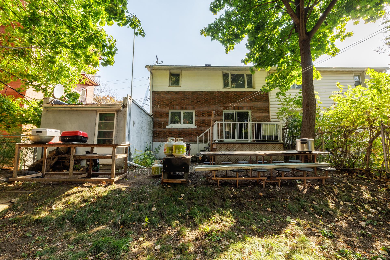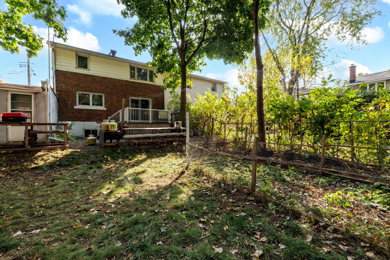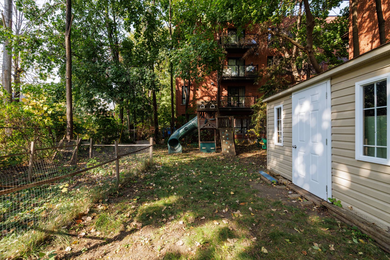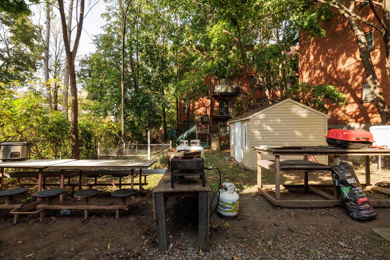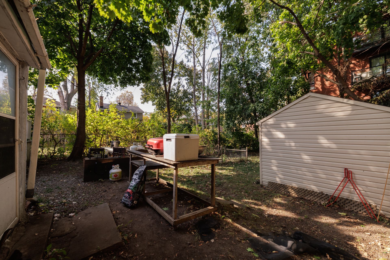6675 Rue de Terrebonne
Montréal (Côte-des-Neiges/Notre-Dame-de-Grâce), Notre-Dame-de-Grâce, H4B1B7Two or more storey | MLS: 21439978
- 3 Bedrooms
- 2 Bathrooms
- Calculators
- 91 walkscore
Description
6675 rue de Terrebonne, NDG, Montréal
Located on a 4,480 sq.ft. lot in the heart of NDG, this
property offers an unbeatable location close to everything.
Only 15 minutes from downtown, with quick access to
highways, public transit, and the commuter train, it
combines convenience with tranquility.
Nearby amenities include:
-Excellent French and English schools (elementary &
secondary)
-Daycares (CPEs) and family services
-Concordia University
-Parks, shops, groceries, restaurants, and local cafés (2
minutes from Monkland Avenue)
-Efficient bus lines and metro connections, 24h
-Montreal-West train station
-Hospitals: Montreal Children's Hospital, Montreal General
Hospital, and the McGill University Health Centre (MUHC)
-Major sports facilities nearby, including the NDG Sports
Centre (Monkland Ave.) and the Côte-des-Neiges Sports
Centre (Van Horne Ave.), offering pools, gyms, fitness
classes and community activities.
Property highlights:
-Driveway with 2 parking spaces + single-width garage
-Large backyard, ideal for future extension or as a private
outdoor retreat
Renovations & Updates:
-2016: Oil tank removed, new heating system installed.
Finished basement & bathroom. Kitchen upgraded with granite
counters & new flooring. Bathrooms & powder room updated
(toilets, sinks, floors).
-2017: Patio & shed added.
Since 2017, no further renovations have been done, making
this the perfect opportunity to modernize and add value.
With the right improvements, this home has the potential to
become a true jewel in NDG.
Additional Information:
-New certificate of location ordered
-Full inspection report available (October 2025)
-Sale as part of an estate (succession)
-Price reflects work required; with median values in the
sector around $1.2M, this represents an excellent
opportunity.
Inclusions : Playground, shed
Exclusions : -Owner's personal belongings
| Liveable | N/A |
|---|---|
| Total Rooms | 12 |
| Bedrooms | 3 |
| Bathrooms | 2 |
| Powder Rooms | 1 |
| Year of construction | 1950 |
| Type | Two or more storey |
|---|---|
| Style | Semi-detached |
| Dimensions | 25x24 P |
| Lot Size | 4480 PC |
| Energy cost | $ 2720 / year |
|---|---|
| Municipal Taxes (2025) | $ 6083 / year |
| School taxes (2025) | $ 783 / year |
| lot assessment | $ 478600 |
| building assessment | $ 485500 |
| total assessment | $ 964100 |
Room Details
| Room | Dimensions | Level | Flooring |
|---|---|---|---|
| Hallway | 4.1 x 3.5 P | Ground Floor | Ceramic tiles |
| Living room | 16 x 10.11 P | Ground Floor | Wood |
| Dining room | 11.7 x 10.9 P | Ground Floor | Wood |
| Kitchen | 11.8 x 10 P | Ground Floor | Linoleum |
| Washroom | 3.4 x 2.9 P | Ground Floor | Ceramic tiles |
| Primary bedroom | 14.9 x 11 P | 2nd Floor | Wood |
| Bedroom | 10.11 x 8.8 P | 2nd Floor | Wood |
| Bedroom | 11.2 x 8.6 P | 2nd Floor | Wood |
| Bathroom | 8.1 x 4.11 P | 2nd Floor | Ceramic tiles |
| Family room | 23.3 x 15.7 P | Basement | Floating floor |
| Storage | 9.7 x 5.11 P | Basement | Floating floor |
| Bathroom | 7.10 x 5.10 P | Basement | Ceramic tiles |
Charateristics
| Basement | 6 feet and over, Finished basement, Separate entrance |
|---|---|
| Windows | Aluminum |
| Driveway | Asphalt |
| Garage | Attached, Single width |
| Proximity | Bicycle path, Cegep, Daycare centre, Elementary school, High school, Highway, Hospital, Park - green area, Public transport |
| Heating system | Electric baseboard units |
| Heating energy | Electricity |
| Landscaping | Fenced, Patio |
| Parking | Garage, Outdoor |
| Cupboard | Melamine |
| Sewage system | Municipal sewer |
| Water supply | Municipality |
| Window type | Other, Sliding |
| Foundation | Poured concrete |
| Equipment available | Private yard |
| Zoning | Residential |

