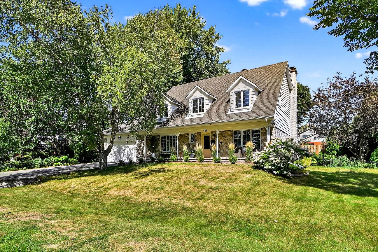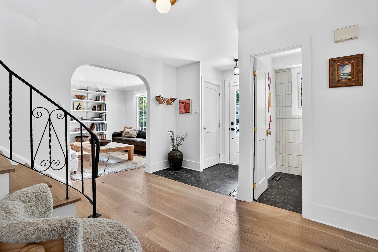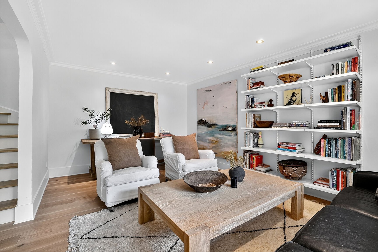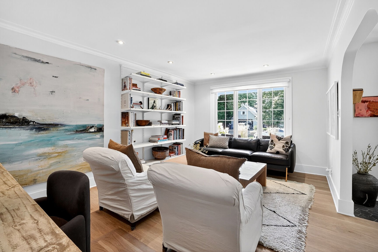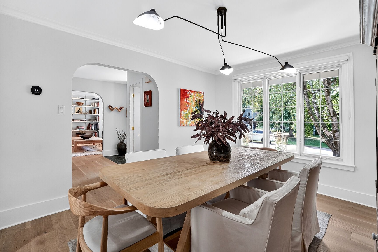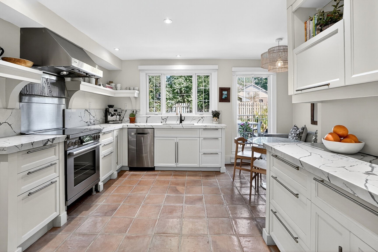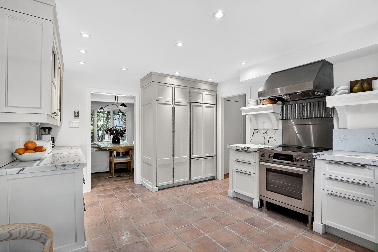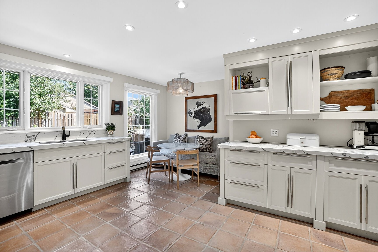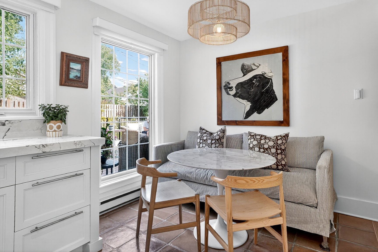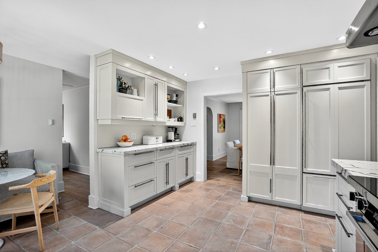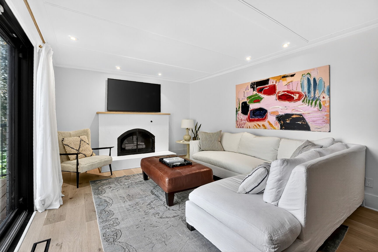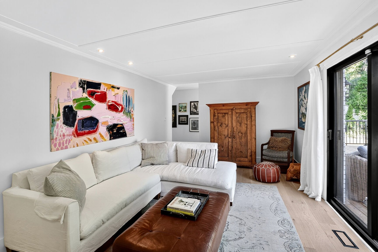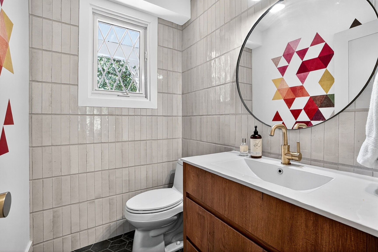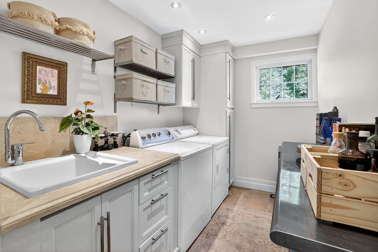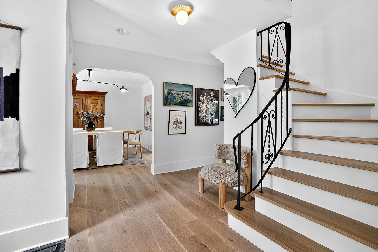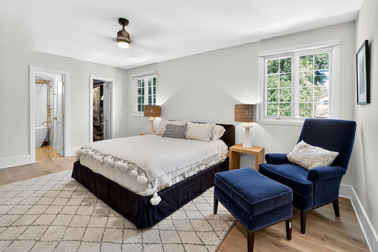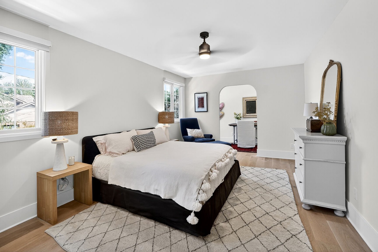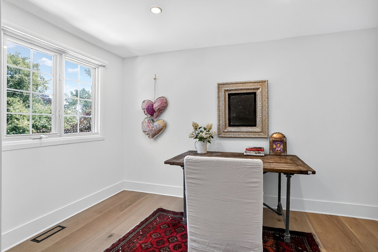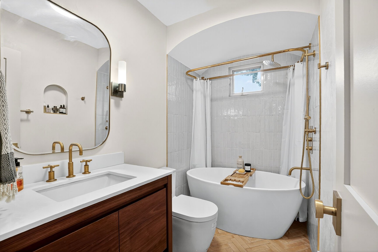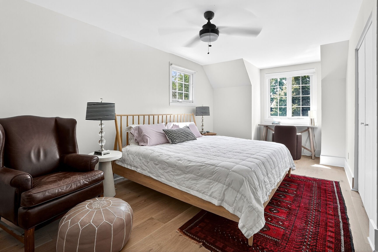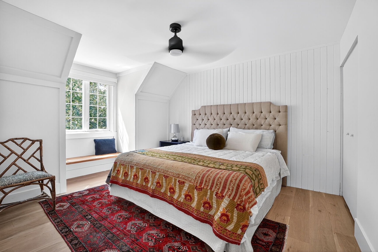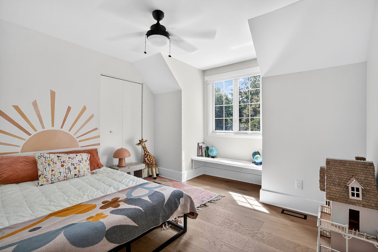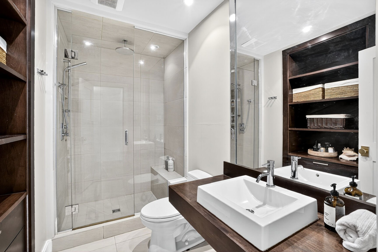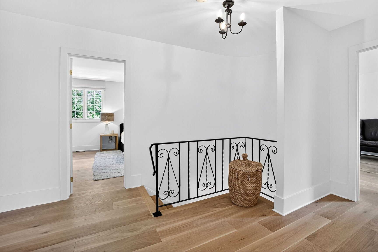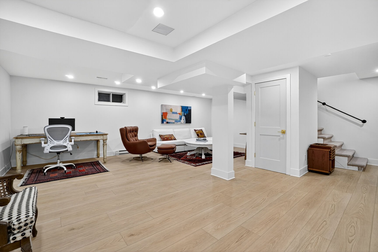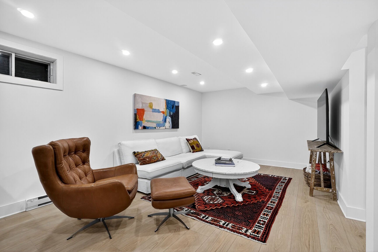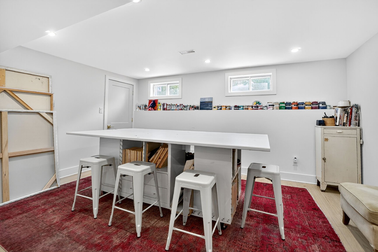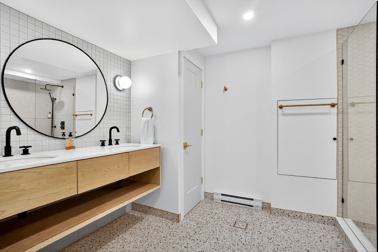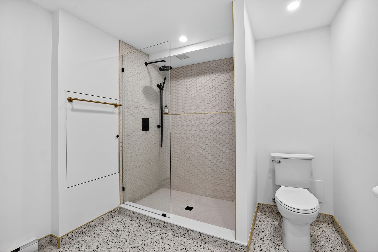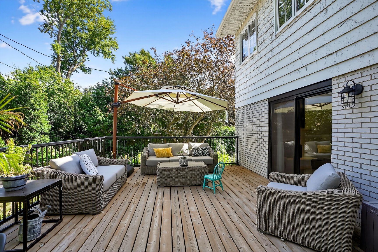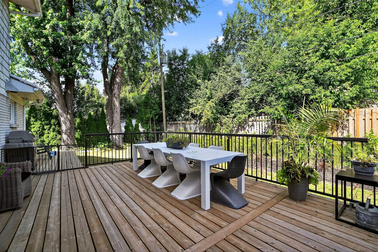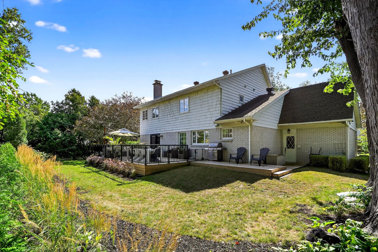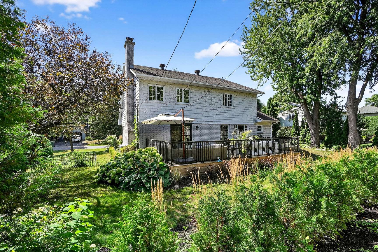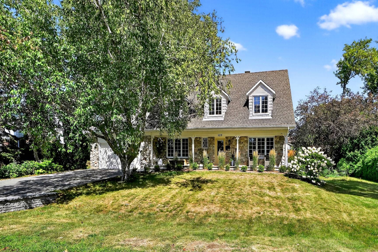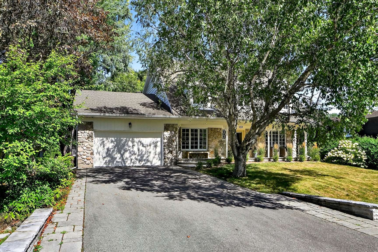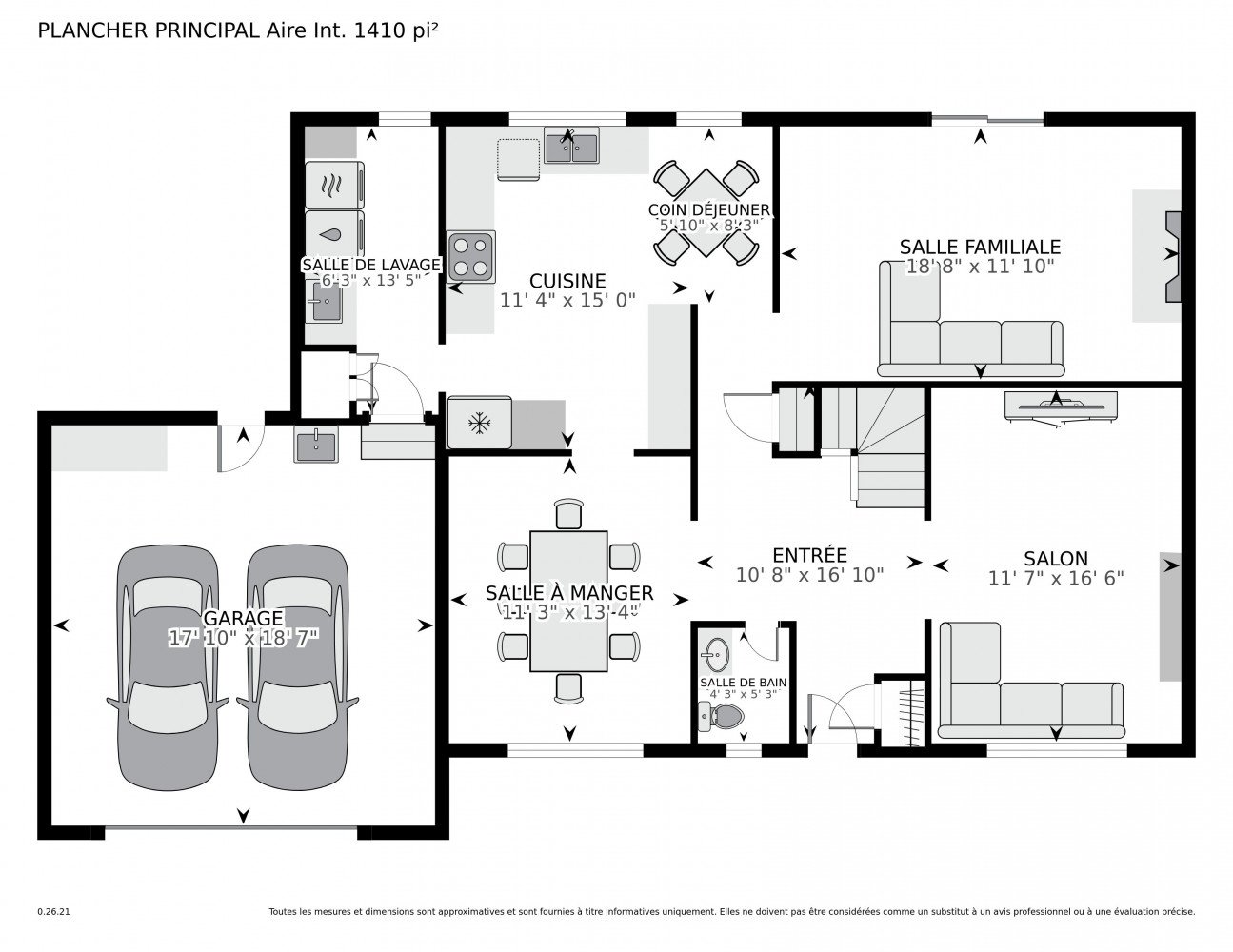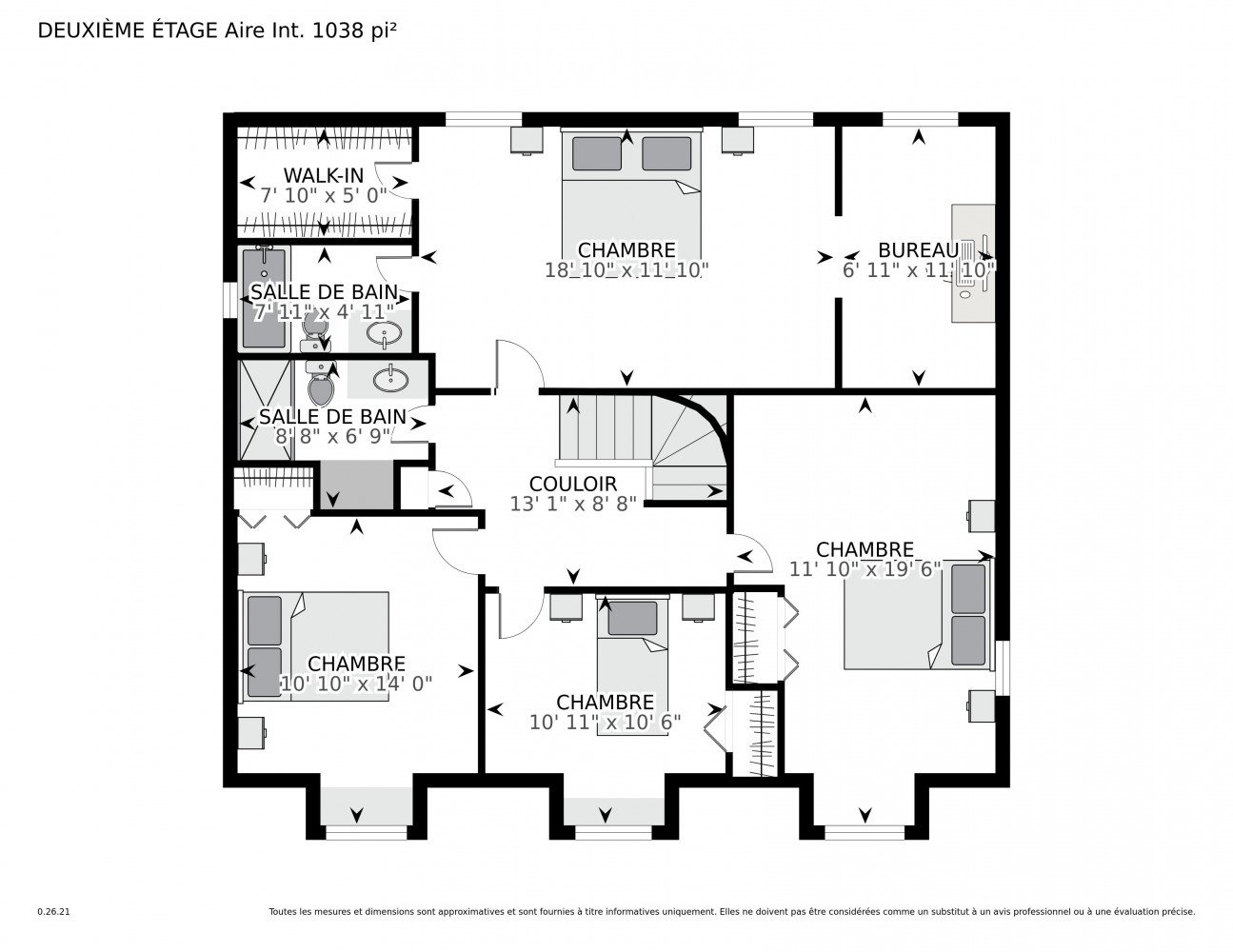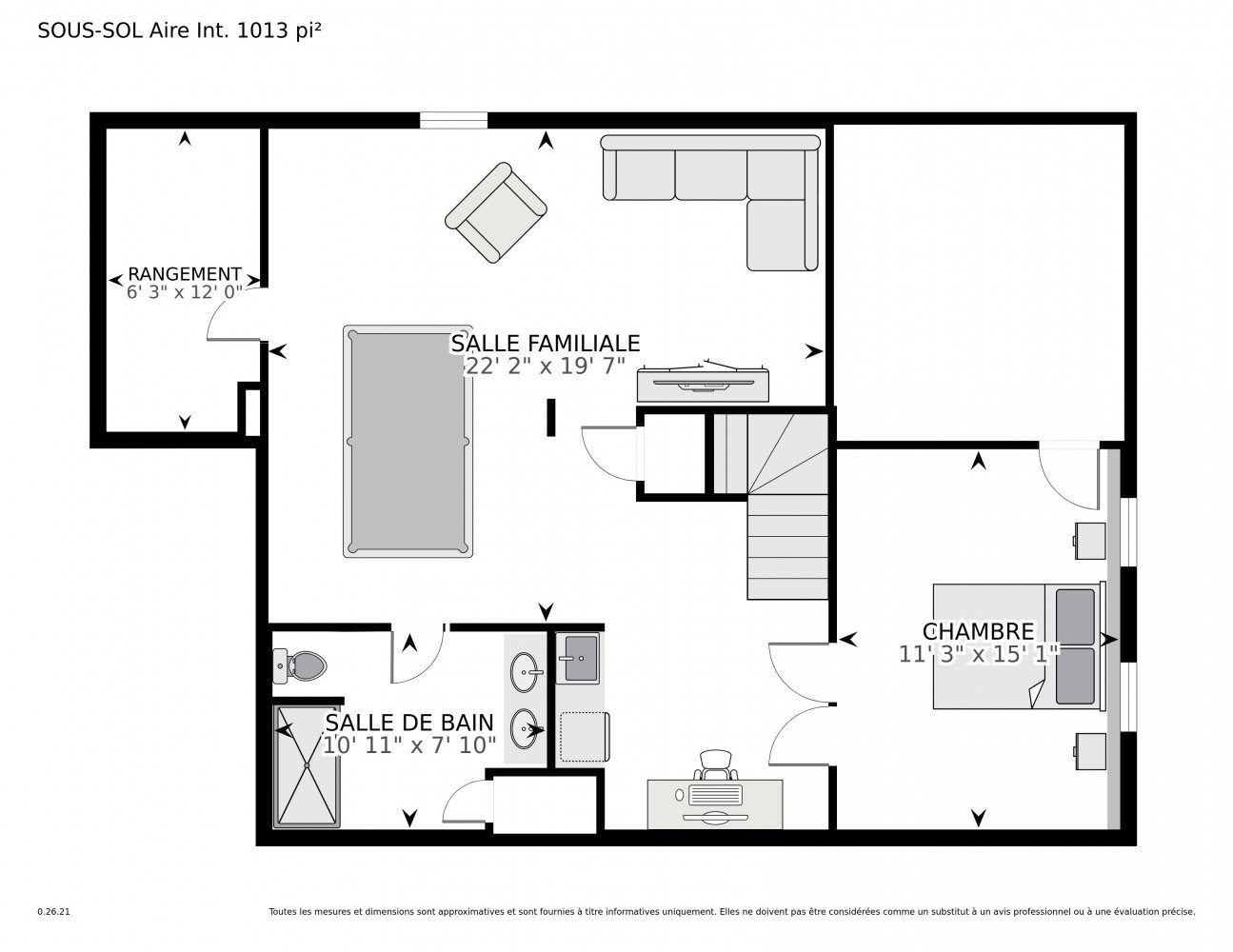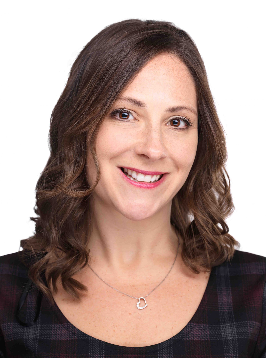- 5 Bedrooms
- 3 Bathrooms
- Video tour
- Calculators
- walkscore
Description
Beautifully renovated and move-in ready, this 4+1 bedroom, 3+1 bathroom home is located on a quiet, family-friendly street in sought-after Beaconsfield South. The turnkey interior showcases tasteful updates throughout, with a bright, welcoming layout. A rare opportunity to own a fully renovated executive home in a prime location.
Highlights include a spacious primary bedroom with walk-in
closet and ensuite, plus a newly finished basement offering
an extra bedroom, full bathroom, playroom, bar, and office
space. A two-car garage adds convenience. Outside, enjoy a
brand-new back deck and private yard, perfect for
entertaining or family time.
Situated on a 9,000 sq. ft. lot, this home is within
walking distance of Briarwood Park, École Primaire
Beaconsfield, St-Edmonds Elementary, and Lac St-Louis, with
Pointe-Claire Village just minutes away.
This sale is made without any legal warranty of quality
from the SELLER; however, the BUYER does not need to waive
the legal warranties granted by previous owners and
received by the SELLER upon purchase of the property, which
are hereby assigned to the BUYER.
The fireplaces and chimneys are sold "as is" without any
warranty with respect to their compliance with applicable
regulations and insurance company requirements.
This home has been inspected. The inspection report is
available upon request.
A new certificate of location was ordered. expected
delivery late September.
All offers must be accompanied by an up-to-date letter of
financial pre-qualification.
The BUYER may choose the notary, but the notary must be
agreeable to the SELLER. The signing must take place within
a reasonable distance of the property.
Inclusions : all light fixtures, all window coverings, dishwasher, fridge, stove, kitchen exhaust hood, 2 bar fridges in basement, washer, dryer, all bathroom mirrors and fixtures garage door opener with 2 remotes
Exclusions : shelving unit in living room, shelving in garage.
| Liveable | N/A |
|---|---|
| Total Rooms | 15 |
| Bedrooms | 5 |
| Bathrooms | 3 |
| Powder Rooms | 1 |
| Year of construction | 1975 |
| Type | Two or more storey |
|---|---|
| Style | Detached |
| Dimensions | 31x56 P |
| Lot Size | 9000 PC |
| Energy cost | $ 2100 / year |
|---|---|
| Municipal Taxes (2025) | $ 6951 / year |
| School taxes (2025) | $ 887 / year |
| lot assessment | $ 376200 |
| building assessment | $ 701400 |
| total assessment | $ 1077600 |
Room Details
| Room | Dimensions | Level | Flooring |
|---|---|---|---|
| Living room | 11.7 x 16.6 P | Ground Floor | Wood |
| Dining room | 11.3 x 13.4 P | Ground Floor | Wood |
| Kitchen | 11.4 x 15.0 P | Ground Floor | Other |
| Family room | 18.8 x 11.10 P | Ground Floor | Wood |
| Laundry room | 6.3 x 13.5 P | Ground Floor | Other |
| Washroom | 4.3 x 5.3 P | Ground Floor | Ceramic tiles |
| Primary bedroom | 18.10 x 11.10 P | 2nd Floor | Wood |
| Bathroom | 7.11 x 4.11 P | 2nd Floor | Ceramic tiles |
| Bedroom | 10.10 x 14.0 P | 2nd Floor | Wood |
| Bedroom | 10.11 x 10.6 P | 2nd Floor | Wood |
| Bedroom | 11.10 x 19.6 P | 2nd Floor | Wood |
| Bathroom | 8.8 x 6.9 P | 2nd Floor | Ceramic tiles |
| Playroom | 22.2 x 19.7 P | Basement | Floating floor |
| Bedroom | 11.3 x 15.1 P | Basement | Floating floor |
| Bathroom | 10.11 x 7.10 P | Basement | Ceramic tiles |
Charateristics
| Basement | 6 feet and over, Finished basement |
|---|---|
| Bathroom / Washroom | Adjoining to primary bedroom |
| Heating system | Air circulation |
| Driveway | Asphalt, Double width or more |
| Roofing | Asphalt shingles |
| Garage | Attached, Heated |
| Equipment available | Central heat pump, Electric garage door |
| Heating energy | Electricity |
| Parking | Garage, Outdoor |
| Sewage system | Municipal sewer |
| Water supply | Municipality |
| Foundation | Poured concrete |
| Zoning | Residential |
| Hearth stove | Wood fireplace |

