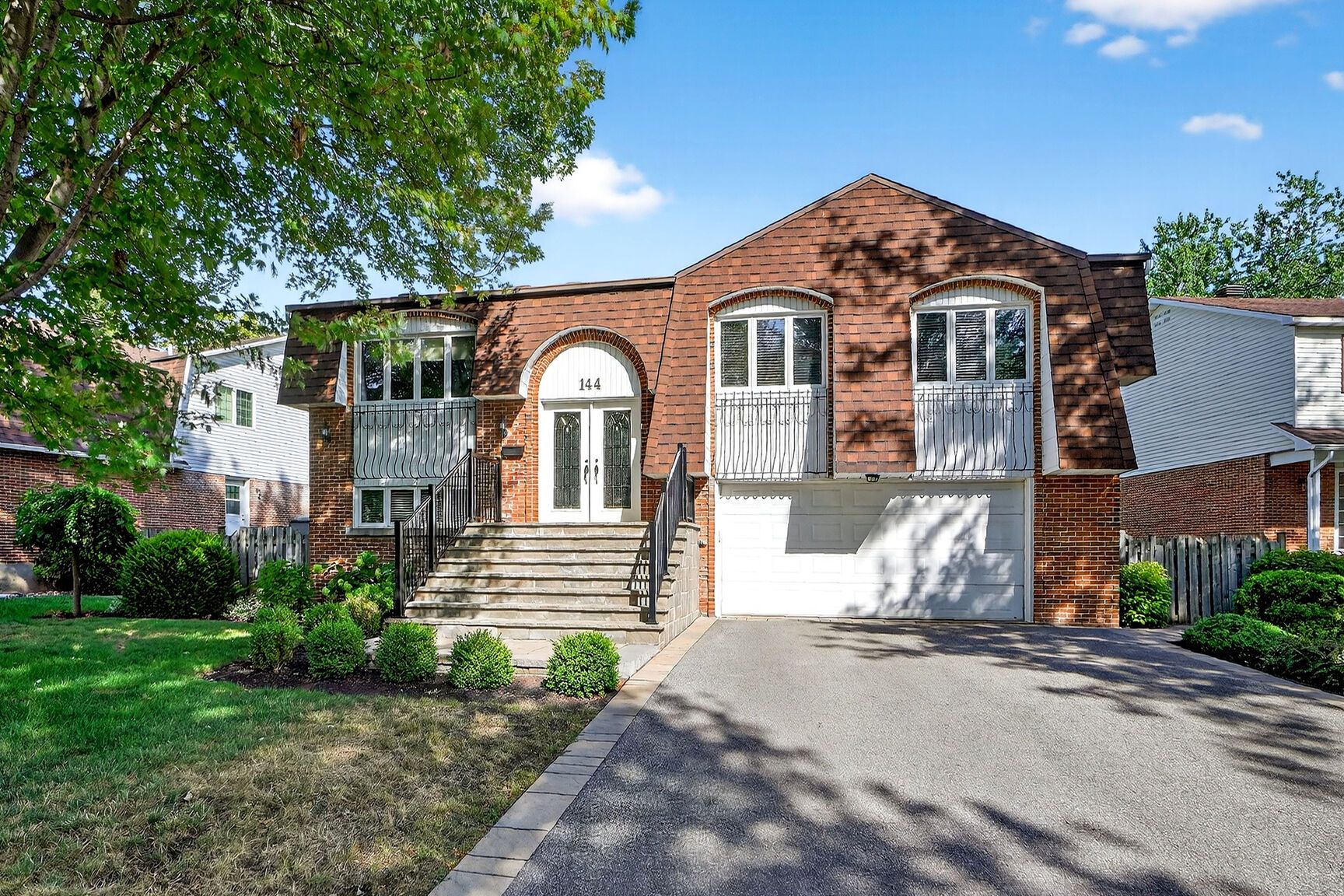- 4 Bedrooms
- 2 Bathrooms
- Calculators
- walkscore
Description
Nestled in a desirable neighbourhood, this meticulously maintained raised bungalow has been lovingly cared for by the same owner for over 25 years. Bright and spacious, it offers 3 bedrooms and 2 full baths on the upper level, along with an updated kitchen featuring a charming Juliette balcony overlooking the backyard. Mature cedar hedges provide privacy, while perennial gardens add beauty year after year. The lower level includes a 4th bedroom, powder room with laundry, a double garage, and a sun-filled family room with patio doors leading directly to the private backyard retreat.
-Pre- listing building inspection report is available.
-All offers must be accompanied by an up-to-date letter of
financial pre-qualification or proof of funds.
-The Buyer may choose the notary, but must be agreeable to
the seller.
Inclusions : Fridge, stove, dishwasher, washer, dryer, all light fixtures (except dining room), All window coverings (except side panel drapes in Living room and dining room), shed, electric garage door opener and two remotes, all shelving units in the garage, 2 hoses, any other items left in the home or in the shed by the owner.
Exclusions : Dining room light fixture, side panel drapes in living room and dining room
| Liveable | N/A |
|---|---|
| Total Rooms | 11 |
| Bedrooms | 4 |
| Bathrooms | 2 |
| Powder Rooms | 1 |
| Year of construction | 1974 |
| Type | Bungalow |
|---|---|
| Style | Detached |
| Dimensions | 9.48x13.56 M |
| Lot Size | 5883 PC |
| Energy cost | $ 2878 / year |
|---|---|
| Municipal Taxes (2025) | $ 4483 / year |
| School taxes (2025) | $ 614 / year |
| lot assessment | $ 336100 |
| building assessment | $ 418100 |
| total assessment | $ 754200 |
Room Details
| Room | Dimensions | Level | Flooring |
|---|---|---|---|
| Living room | 12.1 x 18.6 P | Ground Floor | Parquetry |
| Dining room | 11.8 x 11.0 P | Ground Floor | Parquetry |
| Kitchen | 15.0 x 13.3 P | Ground Floor | Ceramic tiles |
| Primary bedroom | 11.1 x 17.3 P | Ground Floor | Parquetry |
| Bathroom | 6.1 x 8.4 P | Ground Floor | Ceramic tiles |
| Bedroom | 10.4 x 14.5 P | Ground Floor | Parquetry |
| Bedroom | 10.4 x 10.7 P | Ground Floor | Parquetry |
| Bathroom | 6.10 x 6.4 P | Ground Floor | Ceramic tiles |
| Playroom | 20.8 x 19.2 P | Carpet | |
| Bedroom | 12.0 x 10.8 P | Carpet | |
| Washroom | 7.10 x 8.9 P | Ceramic tiles |
Charateristics
| Basement | 6 feet and over |
|---|---|
| Bathroom / Washroom | Adjoining to primary bedroom |
| Heating system | Air circulation |
| Driveway | Asphalt, Double width or more |
| Roofing | Asphalt shingles |
| Garage | Attached |
| Equipment available | Central air conditioning, Central heat pump, Electric garage door |
| Basement foundation | Concrete slab on the ground |
| Proximity | Daycare centre, Elementary school, Highway, Park - green area, Public transport |
| Heating energy | Electricity |
| Parking | Garage, Outdoor |
| Sewage system | Municipal sewer |
| Water supply | Municipality |
| Hearth stove | Other |
| Zoning | Residential |



